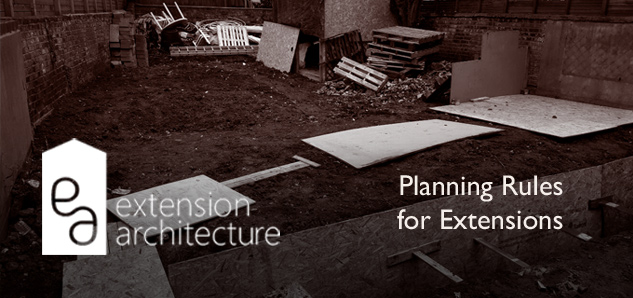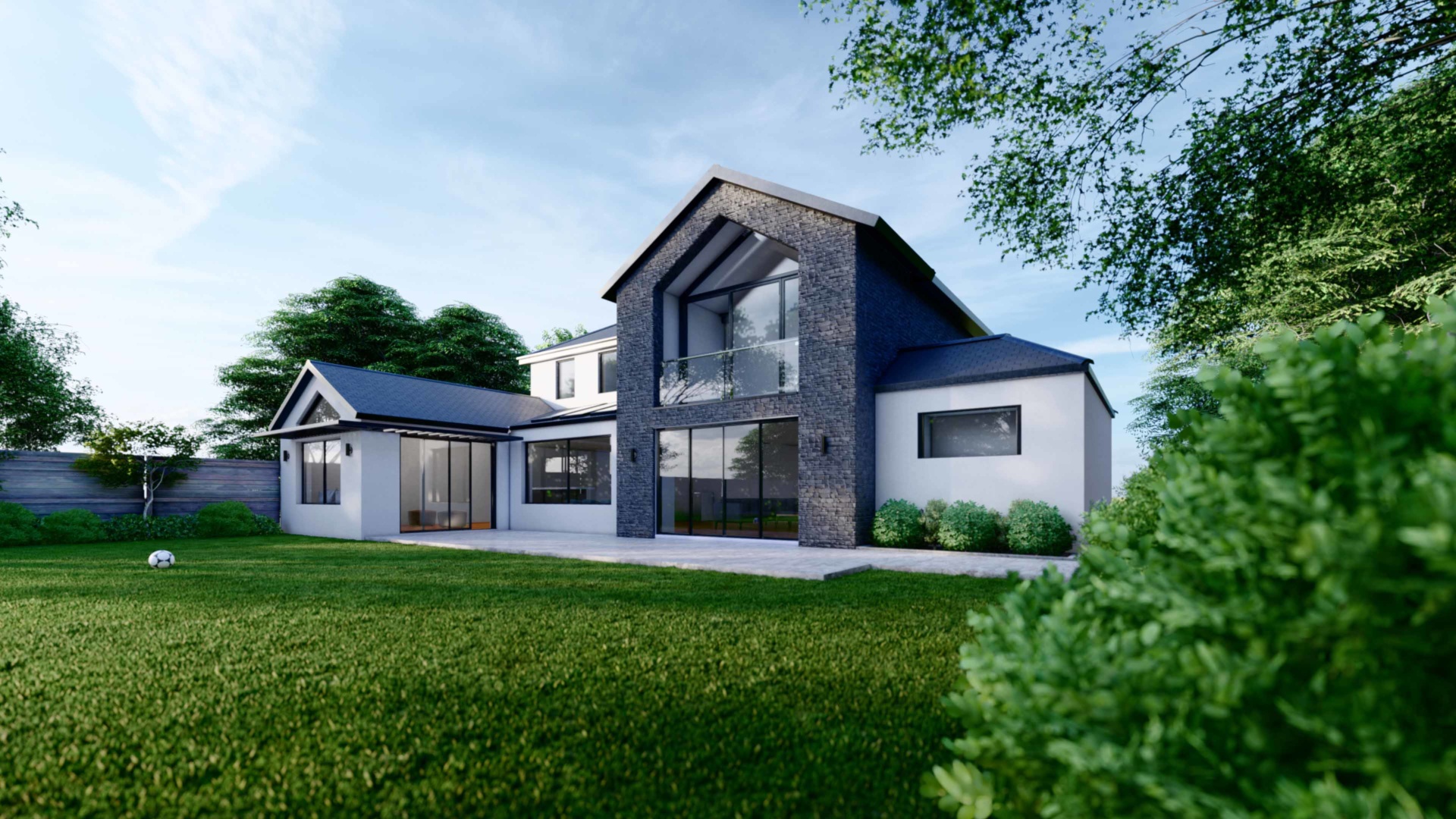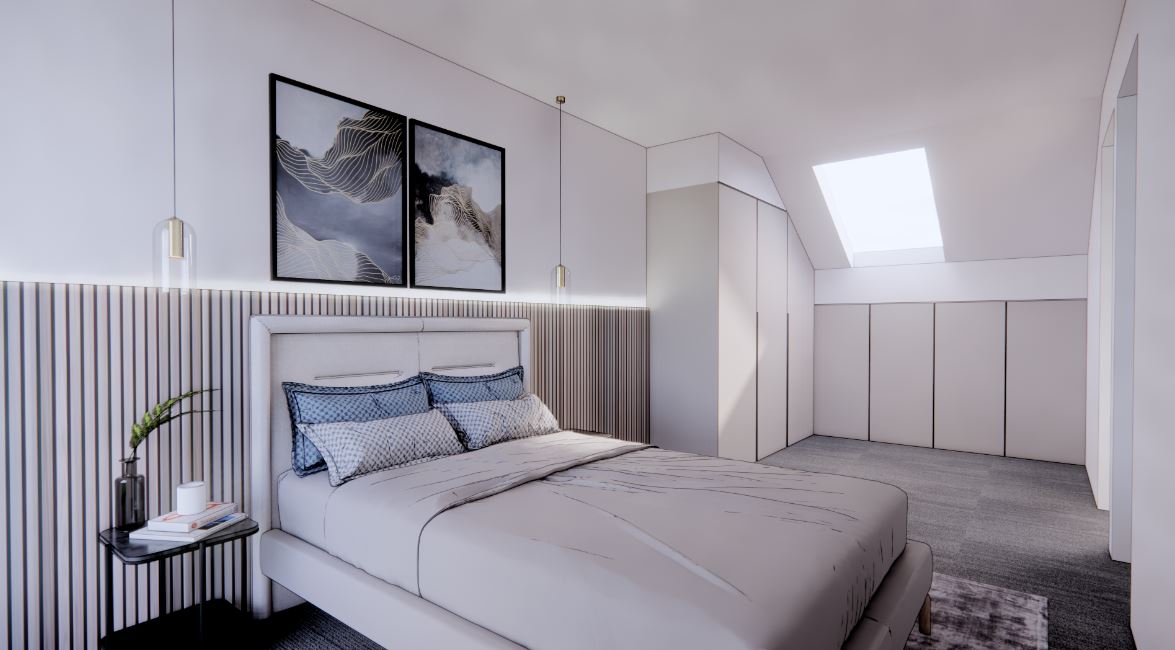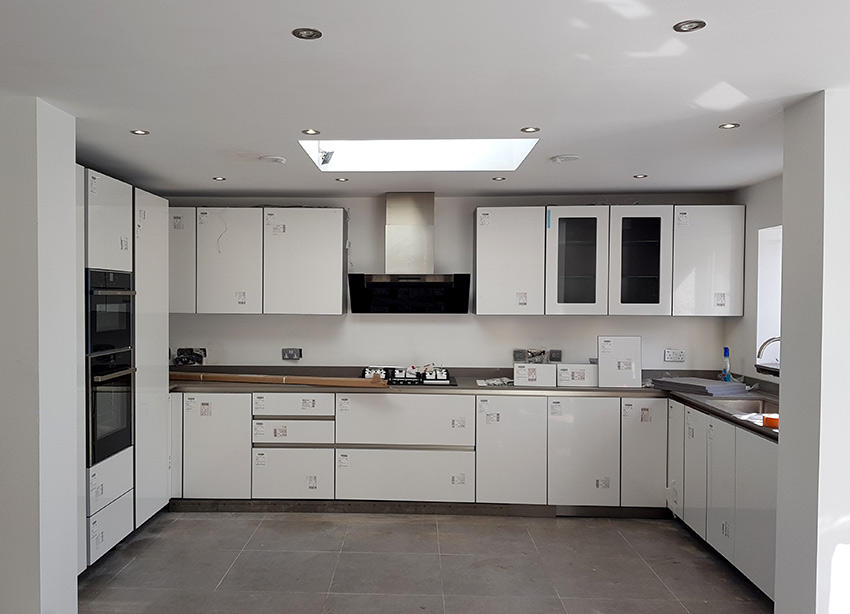
This recent kitchen extension by Extension Architecture followed local policies regarding Planning Rules for Extensions
Getting Started
Planning rules for extensions can be daunting at first but we are here to help and have all the information here to get you started.
If you are thinking of having an extension built, have glance over the following. You will need to contact the local Planning Department with either a Permitted Development or a full planning application.
This phase takes the best part of 3 months. Once you get your permission, you can make your application to Building Control.
Five days after you submit that, your dream build can start!
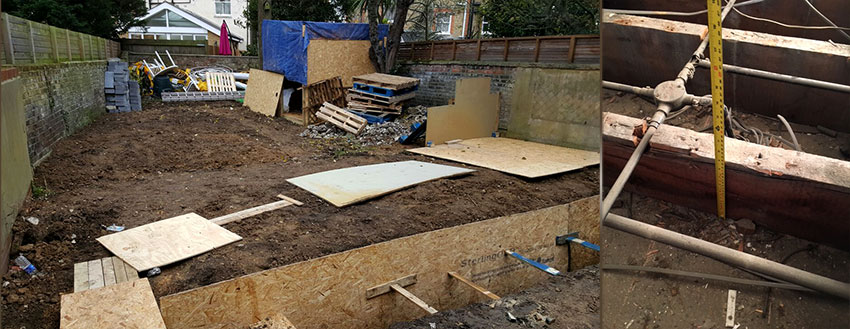
Planning Relaxation is Extended for Extensions
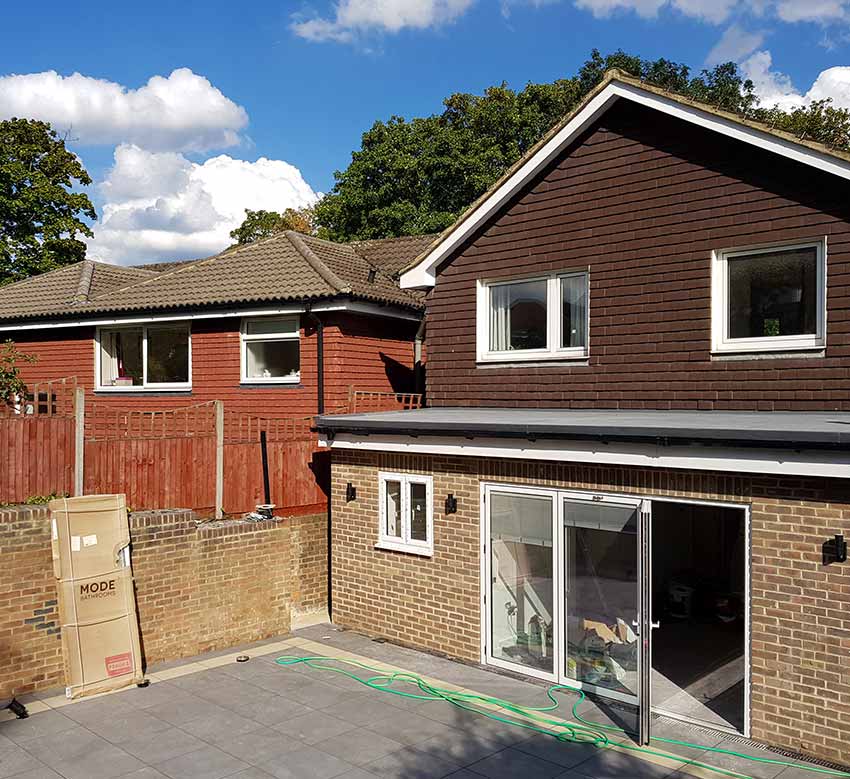
Some temporary increases to Planning Rules for Extensions have been made in terms of the size limits allowed for single storey rear extension planning applications, although these must be completed by the extended review date.
That will be on: May 30, 2019. You can call us to discuss and confirm some of these details, or any other questions you might have such as the cost of extension projects.
Call us on: 0203 409 4215, or send your details via the button below. Our planning team will give you a call-back and send you a brochure, to help you get started on your dream proposal for a rear or side extension (or to have a new loft conversion).
Love Thy Neighbour

The Neighbour Consultation Scheme is a method that refers to the current temporary relaxed allowances on single storey rear extensions and is similar in some ways to Prior Approval.
You notify the planning department who inform your neighbours about the proposal. Then they assess whether any complaints are valid and that in turn will indicate either refusal or approval.
So the good news is that if you have a difficult neighbour but need planning permission, their objections will only be heeded if valid.
The proposal is also a good way of letting your neighbours know that you are planning work on your property.
There will be noise at times, materials being delivered and contractors on site, this helps you in the long run.
By opening the door say to speak with the neighbours, you can iron out any questions they may have.
Will the builders be working weekends? How loud will the noise be? How long will it take?
These are all valid questions and if you have a neighbour who works nights or a young family that have kids play in the adjoining gardens, it can save a lot of questions when the work begins.
Permitted Development
Your proposed extension can go under Permitted Development if:
- No more than 50% of the land surrounding the original footprint will be taken by the
additional development. - Your extension is not to the front or side if on a highway.
- It does not go higher than the existing roof.
- For semi-detached or terraced, the rear extension is 3m or less, or 6m if not in a Site of Special Scientific Interest, the LPA is notified ahead of the application and the neighbor consultation scheme is put in place.
- For detached, the rear extension is 4m or less, or 8m if not in a Site of Special Scientific Interest, the LPA is notified ahead of the application and the neighbor consultation scheme is put in place.
- Your single storey rear extension proposed design is 4m high or less.
- Double storey rear extensions cannot protrude beyond the back line over 3m on the first floor.
- Double storey rear or side extensions to be at least 7m from the rear boundary.
- Roof pitch angles on double storey extensions to match roof slope of host property.
- Eaves and ridge heights on extension are no higher than the host property.
- A side extension is 4m high or less and is not wider than 50% of the host property.
- The materials used to match the host property.
- Balconies, verandas or platforms are not included.
- Side windows above the ground floor are obscure with high openings at least 1.7m above
floor level. - On designated land, double storey extensions cannot go under PD.
- On designated land, side extensions are not allowed.
- On designated land, exterior cladding is not allowed.
These guides are talking about houses and not flats, maisonettes, change of use to residential properties, or other buildings or where there are restrictions such as Article 4.
More information on Permitted Development Rights.
Planning Rules for Extensions to Large Properties
If your proposed development is over 100m2, it may be a candidate for the Community Infrastructure Levy.
This charge is in its 10th year at the time of writing, and promotes fairness so that the LPA can continue to implement their policies in the district.
Get in Touch
Extension Architecture can answer questions on Planning Rules for Extensions, or any other queries you may have, and give you a free telephone consultation to talk through your ideas. If you prefer you can come into the office for a presentation.
The planning team will be happy to give you a no-obligation quotation for your project. With our experience in implementing the above strategies, London architects Extension Architecture have an extremely high success rate.
