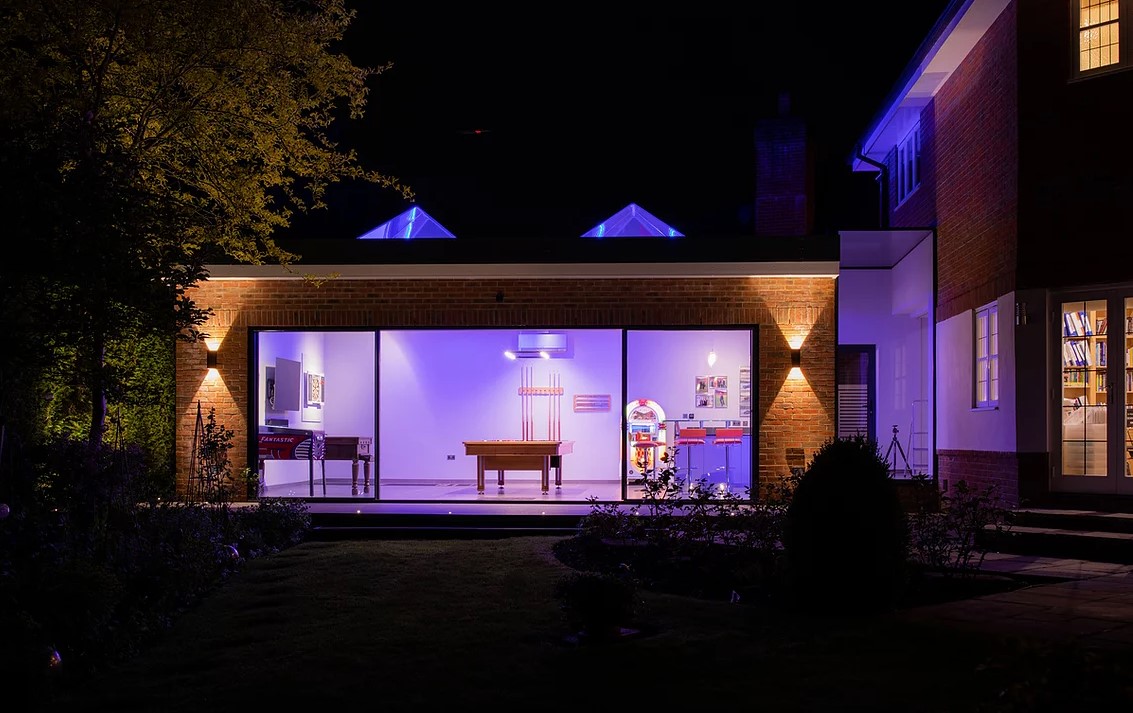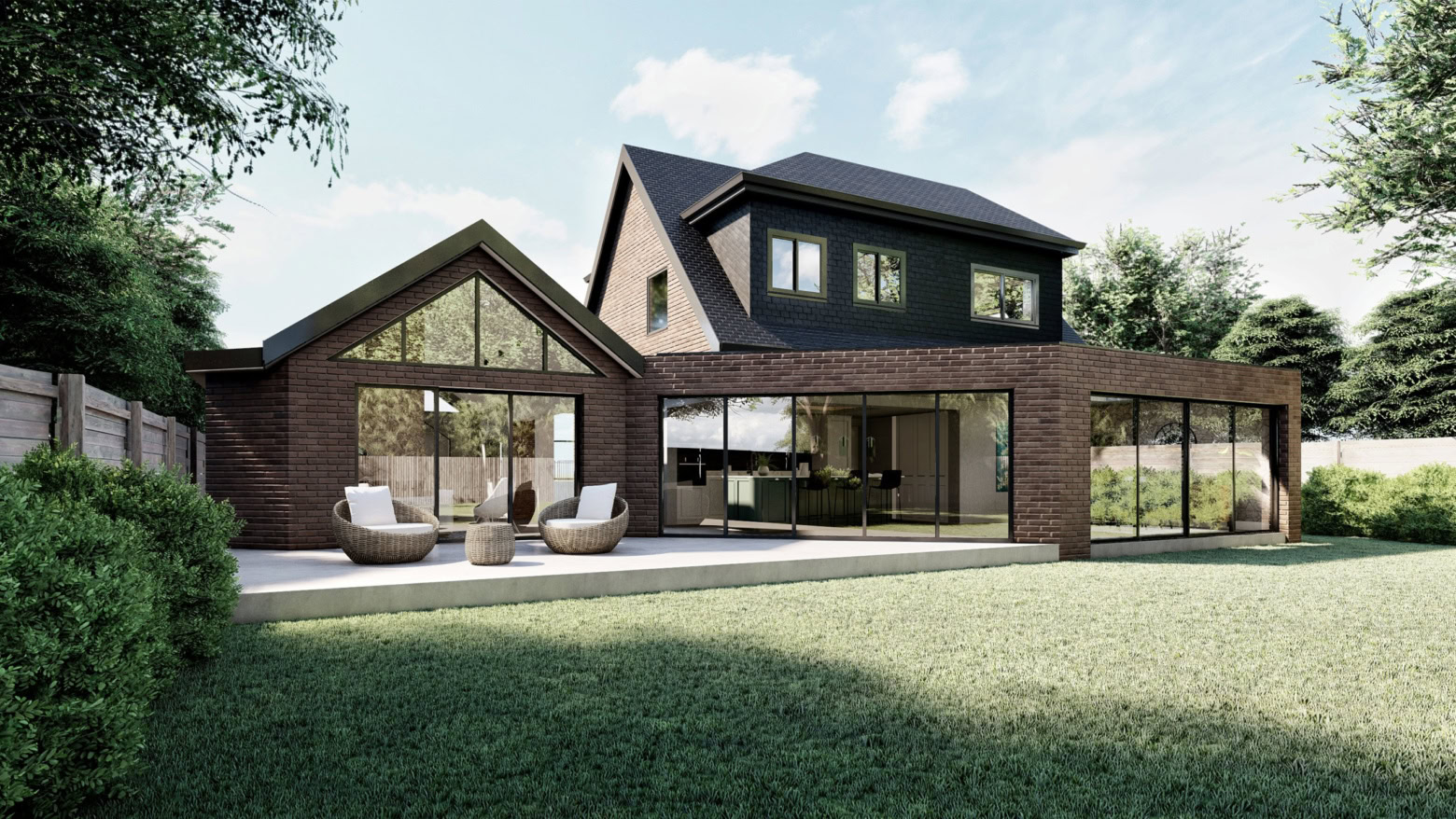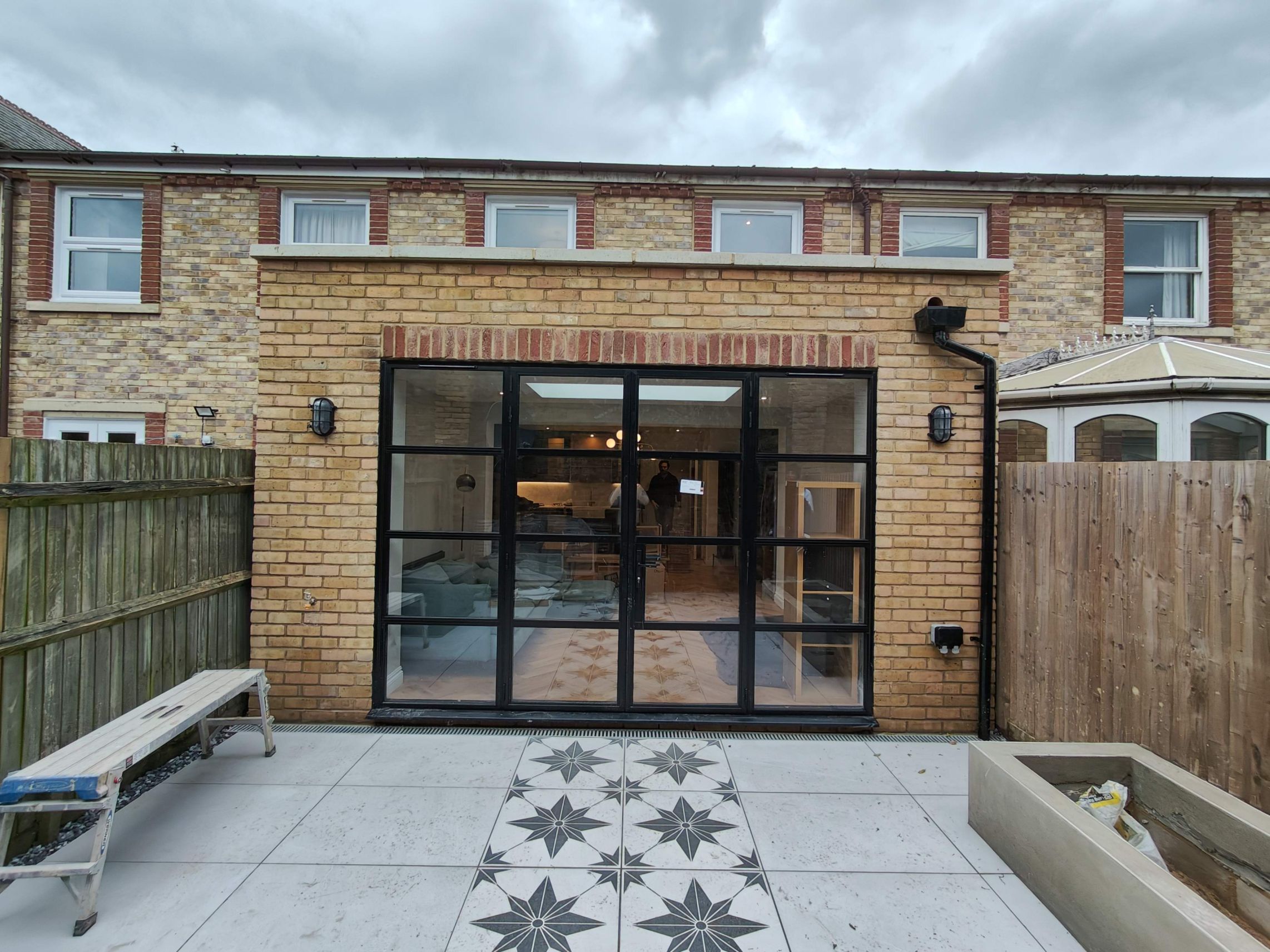Optimising Natural Light: Architectural Solutions for Brighter Homes
We all love to live in brighter homes. Isn't it a pleasant feeling to witness those direct rays of the sun entering our living space?

Light from the sun penetrating our homes is without a doubt a sight to behold. Natural light can invigorate any space bestowing a sense of warmth and welcomeness. They brighten up our daily mornings, lifting our moods and energy levels. The more we are exposed to natural light, the more we make way for a cheerful and healthy living environment.
Also importantly, beyond all these, beyond the aesthetic and harmonious feel-good factors, allowing natural light into our homes is one of those critical means to conserve energy. Who wouldn’t want an alternative to those daunting and glaring bulbs that not only suck up our electricity bills, but also expedite a lot of energy?
Whether you are planning for detailed interior renovations or simple exterior refurbishments, make sure you keep in mind the significance of the flow of natural light for brighter homes.
The pertinent question is, how do we incorporate this alternative inside of our homes? Let’s dive into important architectural solutions that may provide answers.
Start with an Assessment
Before you plan, you need to assess. Start off with a proper assessment of your house. It should mainly involve whether or how your windows and doors are oriented, and how is the orientation affecting sunlight penetration. Make sure you also look around to assess your furniture placements, any interior or exterior architecture features or elements that are affecting sunlight penetration.
By noting these, you clear the first step with at least an approximate, if not a concrete understanding of the lighting situation in your house.
Where to Look for Natural Light?
To help you a little more with the geography of natural light penetration, the information below will be handy.
Windows or Doors Facing East – The best for morning sunlight penetration
Windows or Doors Facing West – Gloomy mornings, but sharper noons
Windows or Doors Facing North – Interrupted & indirect penetration
Windows or Doors Facing South – Receive the amplest sunlight all day

Steph Fanizza, Architectural Design & Team Manager
Tell us about your plan and we'll send you a free quote! It takes less than 60 seconds!
Indulging in Indoors & Decorative Means
When it comes to optimizing natural light, most of us may outrightly jump into looking for outdoor solutions for obvious reasons. The fact is if minor interior modifications or just arrangements itself can bring about a big change, then there is no reason to ponder outdoors.
The Windows
First of all, you need to regularly clean your windows. Dust, dirt, and pollution settling daily may cloud light penetration. Many a times we easily ignore these simple factors because they occur on a regular basis.
Sometimes, that wooden border frame may also hinder natural light. If there is a scope, convert it into a frameless window. Frameless windows also make up for the aesthetics and offer a picturesque view from the outdoors.
Mirrors
Mirrors as reflective materials! Did an idea prop up? Yes, if you can utilise your mirrors efficiently then you are doing good. Place your mirrors such that they absorb direct light penetration and reflect to the inner walls of your house. Ideal placements would be hanging a mirror opposite to the windows of your living room, bathrooms and guest rooms or verandahs.
Colour
Painting your walls white is a smart way to welcome good natural light. Dark colours usually eat up brightness and contribute to a sense of gloom, while white colours either on walls opposite to the windows or on the ceiling will reflect light and help in creating brighter homes and spaces.
Furniture
Though this may seem obvious, it’s also a tricky one that may miss the eye. Avoid loading your living space with excess furniture, especially near the windows where there is free flow of natural light. Make placements strategically if there is realistic scope.
Let there be Light – The Architectural Way
Taller Windows
If you are constructing a new house, then go for taller windows as they make way for more sunlight leading to brighter inner spaces and eventually brighter homes. They also help in deeper penetration. If your windows can be both tall and a bit wide, then you have all the natural light. This is one of the most underrated architectural solutions for natural light.
Patio Doors
Patio doors at the entrance or at a balcony or loft are great means to welcome ample natural light. The glazing of the patio doors not only allows a good amount of natural light into your house but also becomes a scenic element of your house. With patio doors, you are also at the comfort of having a view outside from the inside.
Rooflights/Skylights
Dome shaped rooflights on the loft or terrace bring in that beacon of light into a dark space. They are also an energy efficient means that enhance natural light and illuminate a space. If you think your construction is a bit underdone, which as a reason there are poorly lit spaces that require artificial lighting, then skylights are a great option. Remember, they also add to the aesthetic beauty of your house. Skylights can usually be done under permitted development, and may not require planning permission.
Roof Lanterns
This holds good for listed buildings. They create an illusion of an extra space and are very good at bringing in natural light on roof tops. You may not require planning permission if you are planning to create a roof lantern of not more than 4m in height.
Window Types
Yes, using a certain window type and at an appropriate location will also impact natural light penetration. Let’s look at a few below that we intend to recommend.
Roller Shades: Ideal for small window frames, roller blinds are best used for kitchens and bathrooms as they are easy to clean. They come in various designs, colours and sizes. You can just roll them up to the point that goes beyond lintel, and hence do not affect by blocking sunlight.
Roman Shades: Quite like roller shades, they are easy to clean and are made of delicate fabric. They come with adjustable light control so that you can maximize incoming light. In comparison to roller blinds, roman blinds are a bit classier and provide the best insulation.
Venetian Blinds: Because of their horizontal slats, one can adjust the flow of light easily. They are also quite versatile in terms of design and aesthetics.
Solar Blinds: Solar blinds not only arrest intense glare, but they are more than good at allowing natural light at the same time.
If you are looking to make way for more natural light into your homes, you have landed at the right place. At Extension Architecture we follow a thoughtful approach to help achieve the desires of our clients. Our architects and designers at EA perform detailed sun study (both for summers and winter suns) by leveraging softwares such as Revit and Andrew Marsh.
Through 3D simulations we arrive at the most appropriate analysis that best suits your home. By analysing the height and form, we work out what’s best for extensions and where the windows should be placed ergonomically. Such an extensive analysis with the sun study also helps us to ensure that we are not in any way causing any hindrance to the neighbour thus ensuring the “right to light”, for neighbouring properties.
Overall, each project at EA ensures respecting the sanctity and character of the borough with utmost regard to the council’s rules.
Conclusion:
Natural light is a great resource both from the point of view of energy efficiency and wellness. By making efforts to embrace more sunlight, you are also increasing the chances of making your place a more cheerful, pleasant and an energy efficient one. Seeking consultation or advice from professional architects will work wonders for you not only in terms of an aesthetically beautiful home but also a functional one.














