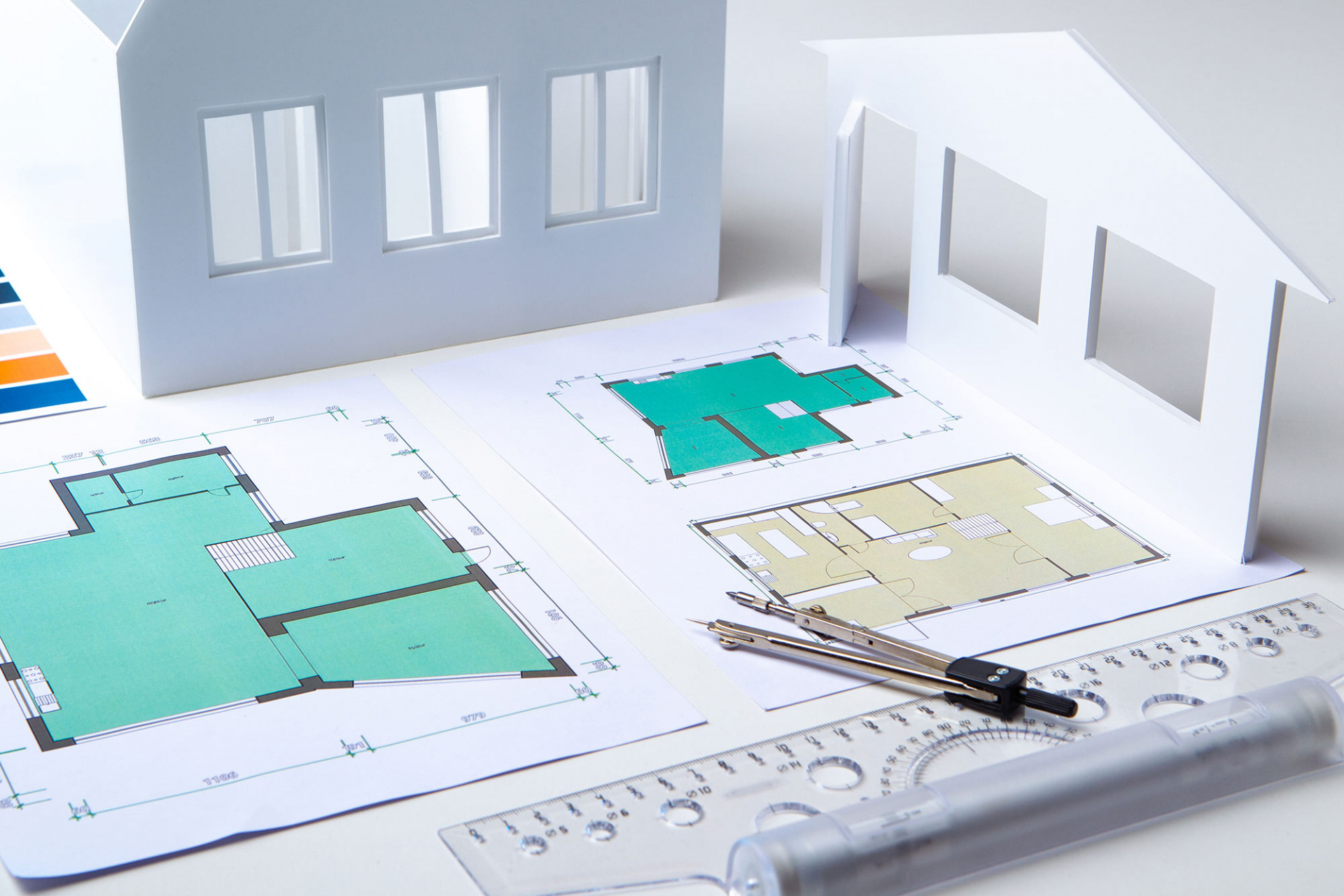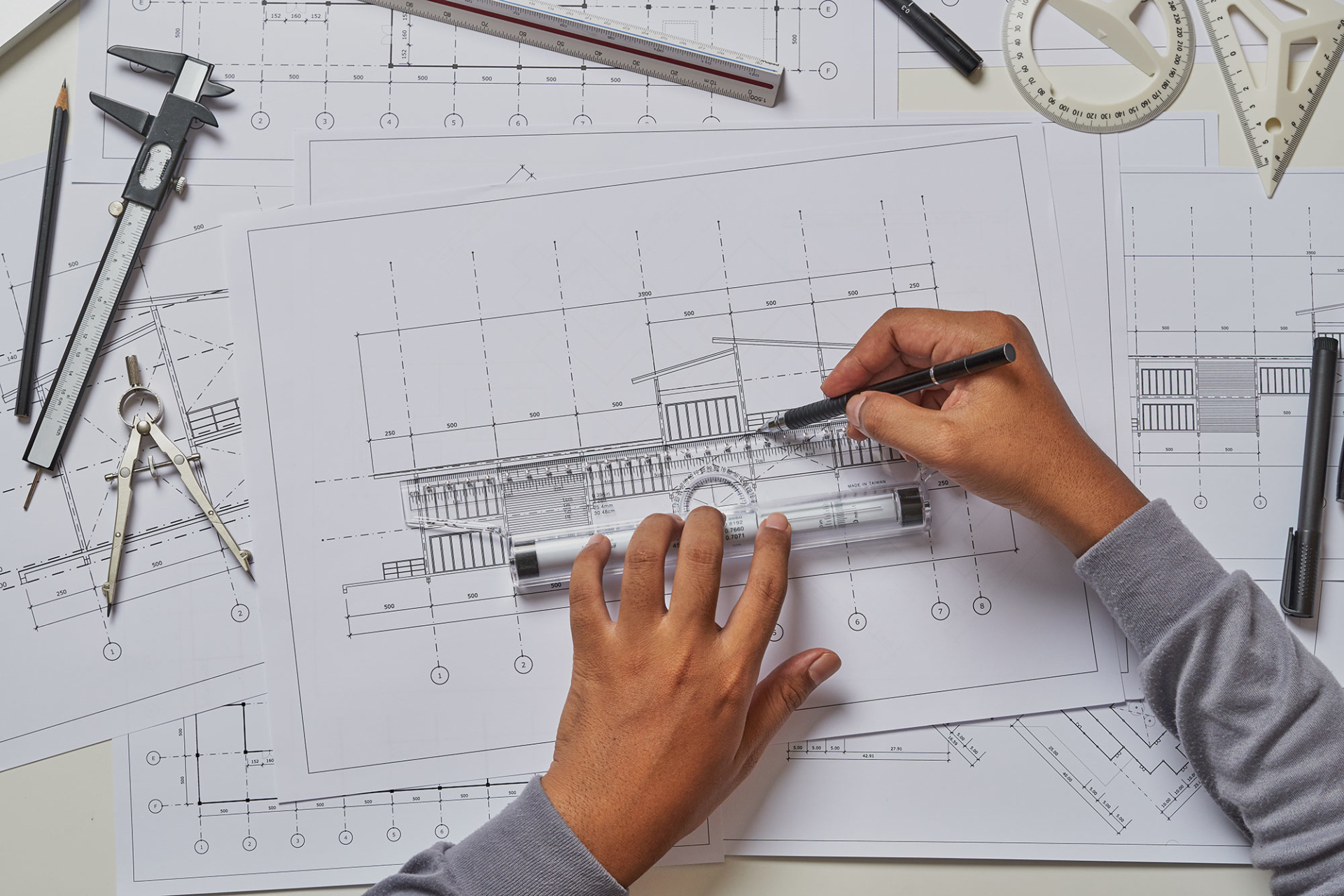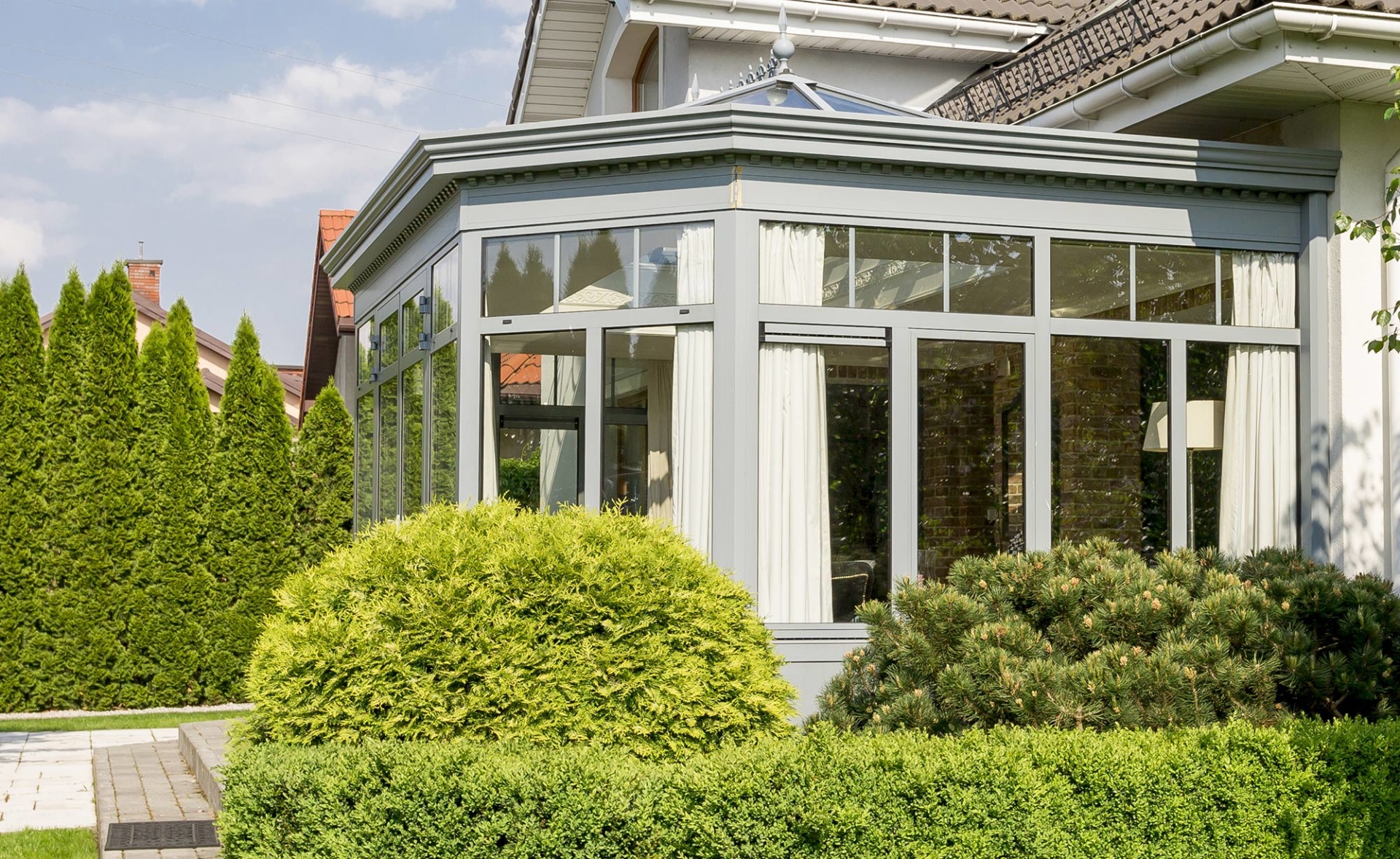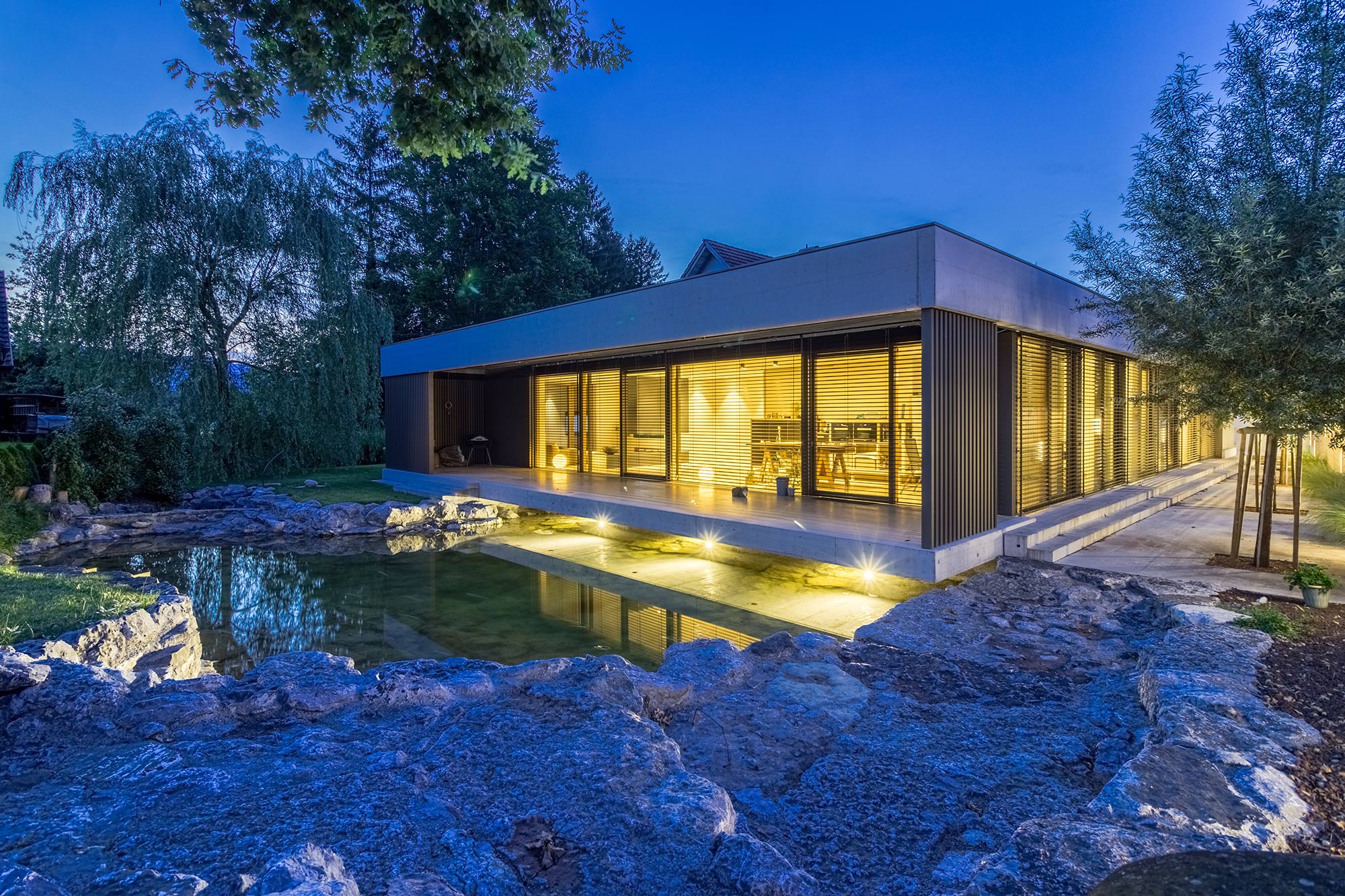Our Planning Permission services
Discovering whether your project requires planning permission, and which type in particular, can be a frustrating task. However, we at Extension Architecture are here to help you through the process from the initial consultation through the entire journey.

What is Planning Permission? Why you need it?
Planning permission simply means seeking authorisation from your local council to develop your property. Whether you are looking to extend under Permitted Development or do major changes under Full Planning Permission, it’s always best to check your future endeavors with an architect or planning consultant.
Planning permission has many categories, which is why it’s so important to understand which application you will need the first time around. When submitting an application, the council requires a full set of drawings including floor plans, sections, elevations, and location plans. Your local council will then assess the proposed project against the planning laws, surrounding context, and local precedents to see if your design complies.

Why choose us for Planning Permission?
Here at Extension Architecture, we have a range of expert designers from around the world, well versed in local planning policies throughout all London Boroughs and the surrounding regions. Alongside our in-house planning consultant and strong connections with local councils, we are more than equipped to help you achieve your dream space.
We offer a fully personalised service, aiming to get to know you to a point where your project will become one of our own. From the initial consultation, we begin our work trying to understand exactly what your must-haves and nice to haves are so that, whatever we design, it is unique to your project and fully aligned with your requirements. This personal level of service will not only take you through the planning stage but, if you so desire, our interiors and project management teams will continue the journey with you to transform your initial dream into reality.
With experience working across all sectors and a diverse portfolio of completed projects in the London area, we are ready and waiting to guide you along this exciting journey.

What type of Planning Permission do we cover?
Householder Applications
These applications are reserved for residential projects that do not fall within the parameters of Permitted Development. These applications are reserved for designs that are more Architecturally lead making use of interesting materials or irregular forms. Designs you will come across often for Householder application include wrap around extensions (side-returns), single storey extensions, double storey extensions and loft conversions.
When seeking the right application, different categories will appear stating what requirements are needed to pass a building design proposal.
This application is mostly used for residential buildings within conservation areas.
Full Planning Applications
This is a very commonly used planning application used for developments involving any alterations to the exterior of a flat, changing the use class of a property that does not fall under Permitted Development and flat conversions. This is a very detailed type of application which requires extensive research and documentation to justify the proposal.
What if my project falls within Permitted Development Guidelines?
Lucky you! You have a dream design, you have the resources, now what? You will still need to think about obtaining a Lawful Development Certificate from the council to make doubly sure that your design complies. You can either do this prior to construction to ensure that you’ve followed the policies or you can do this after construction if you’re feeling confident. A Lawful Certificate isn’t obligatory but it certainly helps if you are selling your property as this will indicate to the council and to future buyers that whatever you have built is legal.

Typical Applications for Permitted Development
Typical Applications for Permitted Development
Lawful Development Certificate (Permitted Development) Existing/Proposed Use
This application is mostly used for residential buildings and simply states that an official documentation has been created stating that any ongoing or previous construction work has been done lawfully.It is highly recommended that homeowners have a LDC when building their extensions (Single storey, Double storey, Loft Conversion) under permitted development for completeness of work as it is important for insurance claims, re- mortgaging or when selling.
Prior Approval
This application is mostly used for residential buildings. Unlike Lawful Development Certificate (Permitted Development), Prior approval is conditional approval that suite within permitted development rights. For example LDC requirements for a rear extension is three meters for Terence house and a semi-detached house as well as four meters for a Detached house however, if the resident requested to extend beyond the regulated length the same rules will apply like LDC but the resident will also have to seek permission from their immediate neighbours to build and the neighbours will have 21 days to object the proposal once the application is submitted.
Although a few applications were mentioned, many more applications exist and with the resources within Extension Architecture, we as a firm have the vast knowledge to select the right application to ensure your development to be a success.
Let us know your plan and get a quick quote or free consultation today
Step by step guide to the planning permission process
Over the last decade, Extension Architecture have developed a defined strategy to the planning process to ensure a thorough, but efficient, route from beginning to end. With this strategy, we aim to capture all of the little details of your brief to create your dream space just as you have envisioned it.
Consultation with our planning expert
Here at Extension Architecture, we are always ready and waiting to hear about the exciting project that lies ahead. Our team is available from Monday to Friday 9am-6pm to answer your questions and offer you a free initial consultation with one of our planning experts to get the ball rolling.
Site Survey
Following a successful consultation, we can offer you a site survey to suit your schedule, where one of our experienced surveyors will visit your property to take a full set of measurements to prepare us for the journey ahead.
Assessment and Drawings underway
After obtaining the details of your existing property, one of our team will be appointed the lead designer for your project, and work will begin. We will work closely with you to design your dream home and provide valuable advice throughout the entire process ensuring both beautiful and functional results.
Planning Statements
Every planning application is different, and as such, sometimes it is necessary to provide additional information to your local council as a part of the application process. This ranges from site to site, but our team will conduct thorough research beforehand to determine what reports and justifications are necessary to give you the best chance of planning success.
Validation
Once your application has been submitted, it takes approximately two weeks for your local council to screen the documents and ensure that they are ready to be processed. At this stage, you will be provided with an estimated decision date and the contact details of the allocated planning officer with whom we will look to open a dialogue regarding your project.
Decision
Congratulations! After approximately 8-12 weeks, a decision will be made and you will be on track to achieving your dream space. Following a successful planning application, we will introduce you to the next stages teams, including interior designers and project managers, who will guide you through the maze of transforming your approved plans into reality.
Let us know your plan and get a quick quote or free consultation today
Our selected case studies
See below a selection of projects from our diverse portfolio.
Preferred Planning Strategies
At Extension Architecture, our experienced team has spent the last decade perfecting the planning process to provide a swift transition from that very important initial phone call through to the planning decision. We will work closely with you every step of the way to ensure that no decision is made without your best interests in mind, and will guide you where necessary towards achieving a beautiful, high quality space. We are a team of professionals from a variety of architecturally led backgrounds, highly experienced in the realm of planning. Be it our combined knowledge of council policies in and around London, our catering attitude towards achieving your goals, or our appreciable influence throughout the decision process, you can rest assured knowing that your project is in good hands.
Following the initial site assessment (which can be conducted remotely to be efficient), a site survey would be carried out to gather all the existing dimensions and a photographic survey to document the existing site. Usually within 1-2 weeks, the initial drawings are prepared with options for the client to consider and can be discussed with our consultants for the best proposal. We always ensure communication with the clients liaising with them the optimised design solutions, amending drawings to the client’s feedback but making sure that they are feasible for planning application. Once everything is finalised and approved by the client, the application will be submitted to the local authority.
Before undertaking a design project we would assess the history and context of the site and its surroundings. We research the local planning authority and establish what planning applications previous neighbouring properties have proposed, either accepted or refused. We also examine whether the property is under a Conservation Area, a listed building or within a floor risk zone. These factors would affect the planning applications and additional documentation is required to supplement the proposal. However, such constraints we would guide the client appropriately.


Our Process
We are specialists in a variety of planning sectors, predominantly residential and commercial projects, with a thorough understanding of what is considered acceptable development. This being said, as architects we consider ourselves visionaries; always looking to push the boundaries of what is possible and go beyond our client’s initial requests.
By doing this, we challenge you to think outside the box and create something that you will not only feel comfortable in but will soon become something you are proud of and wake up in your new home thinking, “I did this!”
We always begin the process with an initial consultation with one of our planning consultants, who are always available to provide you with an introductory feasibility study and an initial quotation for our services. Following this, one of our experienced surveyors will conduct a site visit to obtain all of the necessary measurements and photographs needed to make a start on your project. Once the site survey is completed and the existing drawings have been plotted, usually taking between 1-2 weeks, you will be appointed a lead designer who will work with you and meet on a weekly basis to discuss the potential for your home. Several meetings later, we will be ready to submit your application for you, and this is when the hard work begins. Through our good relationships with local councils throughout London and the surrounding context, we will negotiate with planning officers to obtain the best possible results for your project.
Challenging Circumstances
No two planning applications are the same, and here at Extension Architecture, we have an experienced team capable of giving you the best possible chance of achieving your goals. Whether you’re a homeowner looking to build a small extension, or a developer looking to convert an existing building into multiple rental properties, we can guide you every step of the way to maximise your space and property value.
Where an application seeks to provide a single extension, we will help you to understand the benefits of different application types so that when it comes down to it we select the right option for you. This could be either an application for a Lawful Development Certificate, a Householder Planning Application or a Full Planning Application, depending on the scope of works and the existing site conditions.
From time to time, if a project is more ambitious and requires a lot of work, it may be better to separate your project into multiple applications in order to increase your chances of planning success. A typical example of this is where a client seeks to build a loft extension and a larger double-storey extension – in this case, we would likely submit the loft application under permitted development in order to maximise the space available, and subsequently submit a householder application for the remainder of the works. On certain occasions this provides a greater opportunity for your loft conversion also, as you are then able to make material changes to the permitted loft development, enabling you to modernise the proposal and achieve your dream aesthetic.
Parking & Access
The noise of cars in parking places and access drives can constitute a material consideration, especially if the development is adjacent to existing residential properties with private gardens. Highway safety will be considered, adequate physical access to parking provision and vehicle turning space. Councils requirements can regarding parking requirements, for example, if the amount of off-street parking required is reduced if there are good public transport links, adequate road parking or public car parks.
Physical Factors & Planning History
Some factors can have a significant impact on the feasibility of your project, such as physical buildings on-site, protected trees or the existing topography. These can influence or constrain the possibility of extending, and therefore are important to consider at the beginning of the process through the creation of a SWOT analysis (Strengths, Weaknesses, Opportunities and Threats). At this stage, it is important to research any previous planning history of the property and relative local precedents in order to determine what is possible, and what needs to be provided to ensure that we can work with or overcome these constraints. Generally, planning officers should be fair and consistent when applying their local policies, and therefore finding local precedents for your project is a crucial step of the entire process.
Residential Amenities
Every site has a different level of private amenity space and access to local amenities, therefore it is important to determine what the council requires in terms of these and demonstrate the feasibility in the drawings we provide.
Risk of Flooding
Applications located within flood risk zones can be tricky, but not impossible. Upon discovering that you are within a flood risk zone, we will help you determine what level of documentation is needed depending on the zone category and your site in particular.
Special Designations
Local designations can create difficulties for your proposal, and these can include being situated within a conservation area, a heritage protection area, or an area of archeological importance – to name but a few. Upon conducting initial research on your site, we will help you determine what level of documentation is necessary to ensure a swift and thorough planning process.
Support/Opposition
If public opinion lends weight to a subjective judgment, such as on its design merits, then this will be a material consideration and the council may take your neighbours comments into consideration when making the decision of whether to approve or deny your application. We will always design your project to follow local planning guidance and take your neighbours rights into account, and recommend you speak to your direct neighbours before submitting an application to avoid any surprise opposition.
Article 4 Directions
Amongst other special designations, it may be possible that your site sits within an article 4 direction, meaning permitted development rights are likely to be limited or removed completely. Whilst conducting our initial research, we will look to understand if this is the case, and work with you to find a feasible solution to achieve as much of your ideas as possible.
Dealing with Local Authorities
How can I Identify my Local Planning Authority?
If you are in doubt about who is your exact local planning department, consult the UK Government website and enter your postcode to get information on your LPA.
Variations Between Local Planning Authorities
We understand the kind of proposals that are likely to be accepted as we are well informed of differences between LPA planning policies. Call us today and we can help you identify any possible constraints and discuss the feasibility of your project with you.
Let us know your plan and get a quick quote or free consultation today
Frequently Asked Questions
If you are looking to newly build,change the use of your land or building, or for a house extension this means you will need planning permission. A Planning Application includes details of your proposal which is then sent to the Local Planning Authority. LPAs will need to check you application and grant it so that you may start works. Quite simply, it is a way that your local council can check that the proposed development is designed with sensitivity to local guidelines and is suited to the relevant site, street, and area. If we did not have this system in place, we could find buildings that have no uniformity in their designs, form or function. This way, the United Kingdom which is rich in heritage can keep your home as part of it’s identity whilst allowing you to make exciting and necessary changes.
Local Planning Authorities are generally the local council borough and these LPAs will have guidelines and links to explain what are within your rights to make changes to your property. They are usually receptive to pre-applications, but since three years ago, most of the London Boroughs have adopted a fee for their pre-application advise. A good thing to know, no matter if you are doing a small single storey rear extension, a loft converson or a large new build – most LPAs take approximately 6 to 8 weeks to make a decision on your project.
Single-Storey Rear Extensions: The good news is, if you live in a terrced or semi-detached house in 2020, Local Planning Authorities have relaxed the rules and allow for extensions to go to 6 meters . If you live in a detahced house, single storey rear extensions can be up to 8 meters in depth. Just be aware that if your property type is a flat, maisonette or in a conservation area, then you will need full planning permission.
Side Extensions: Side extensions fall under permitted developent if they do not extend more than half the width of the original house. You can extend a maximum of 3 meters as long as it is a single storey extension and does not extend pas the front elevation.
Double-Storey Extension: As of October 2019, new rules are being phased in which will allow homeowners to build extensions onto detached homes without requiring planning permission, under the usual rules of permitted development. This will make adding a two-storey extension to your home no more complicated than having a loft conversion. This doesn’t mean that there is no paperwork involved in undertaking a two-storey extension, but it will make obtaining permission for the extension much simpler.
Loft Extensions: Roof extensions/should be set back, as far as reasonably feasible by at least 20cm from the eaves, unless it is a hip or gable roof (measure the 20cm along the plane of the roof). The roof extension should not hang over the wall of the house.To be a Permitted Development any additional roof space created must not exceed these volume allowances: 40m3 on terraced or emi-detached houses, 50m3 on detached houses
If you believe that your property falls under permitted development, the best way to ensure a positive result is to consult the advice of local Architects to ensure that your extension follows these rules which are applicable to all extensions:
- Materials should match the existing house
- No raised platforms, balconies, or terraces
- Single storey extensions should not be more than 3 meters high
- Must not be taller than the existing building
- The extension should not take more than 50% of garden space
Permitted Development Rights are a set of policies which allow homeowners greater freedom to add value to their home whether it’s increasing your property price or simply to add floor space. By acting upon these rights you can extend your property to a certain degree, without the need for Full Planning Permission, which can be a more expensive and time-consuming process, as long as you comply with relevant rules.
This generally applies to the single-storey side or rear extensions, loft conversions, front porches, double storey extensions, outbuildings, solar panels, skylights of dormer windows and new windows or doors. However, even Permitted Development has its restrictions and does not cover double-storey extensions, larger loft conversions, flats or properties in conservation areas. Regardless, even if you meet all the requirements for Permitted Development, you will still need to submit your plans to council which they will need to check, and approve.
For a full planning application, you will need good knowledge of the local guidlines, an appropriate design and a full set of accurate architectural drawings. Many Architects will do drawings but not offer extensive planning advice and submit your application on your behalf. On the other hand, Planning Counsultants have expert knowledge of regulations and can therefore play a vital role in obtaining permission for projects with complex needs, but where do both options leave you after your application has been granted…or refused? At Extension Architecture we understand that planning and building involves a lot of head-scratching, that’s why we guide you through the whole process, every step of the way. Extension Architecture specialises in design AND planning consulting and do not charge for submission and liaison with the council. We design, submit planning applications, building regulations with our in-house engineer, construct with trusted buiilders and offer creative interiors with our very own kitchen range. Why bother with the hassle if we can do it all for you?
Building Regulation drawings and control are very important because they insure the safety of people in buildings. Building approval means that your building complies with the national set of standards to protect people’s health and safety in and around buildings. Some examples of what building regulations include are structural calculations, fire-safety, insulation, damp-proofing, foundations, heating, ventilation and accessibilty. Once you have received planning permission, building regulation drawings will have to then be submitted and approved before you can start construction. Just remember, cow-boy builders are always risky business and Local authorities have power under the Building Act 1984 to enforce non-compliant building work altered or removed.








