Interior Design
Located in Battersea, London, Extension Architecture is a dynamic and award-winning architectural service offering design and build service across London. Find out more our team of highly skilled extension builders and get a quote or call us on 0203 409 4215
Kitchen Interior Design
Kitchen interior design is one of the most impactful ways to improve your home. A well-designed kitchen not only enhances the aesthetic appeal but also increases functionality and efficiency. We can help you with everything from layout planning and cabinetry selection to lighting design and appliance integration. By optimising the space and incorporating modern design elements, we create kitchens that are both beautiful and practical.
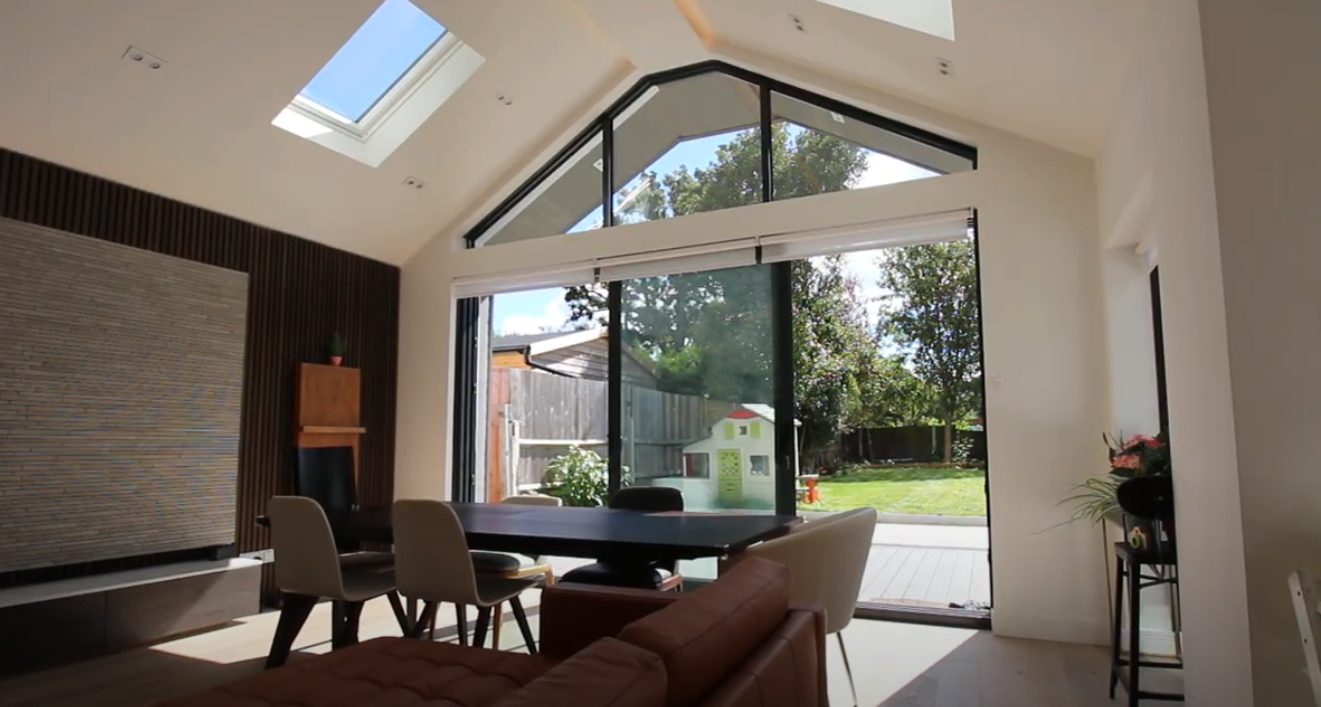
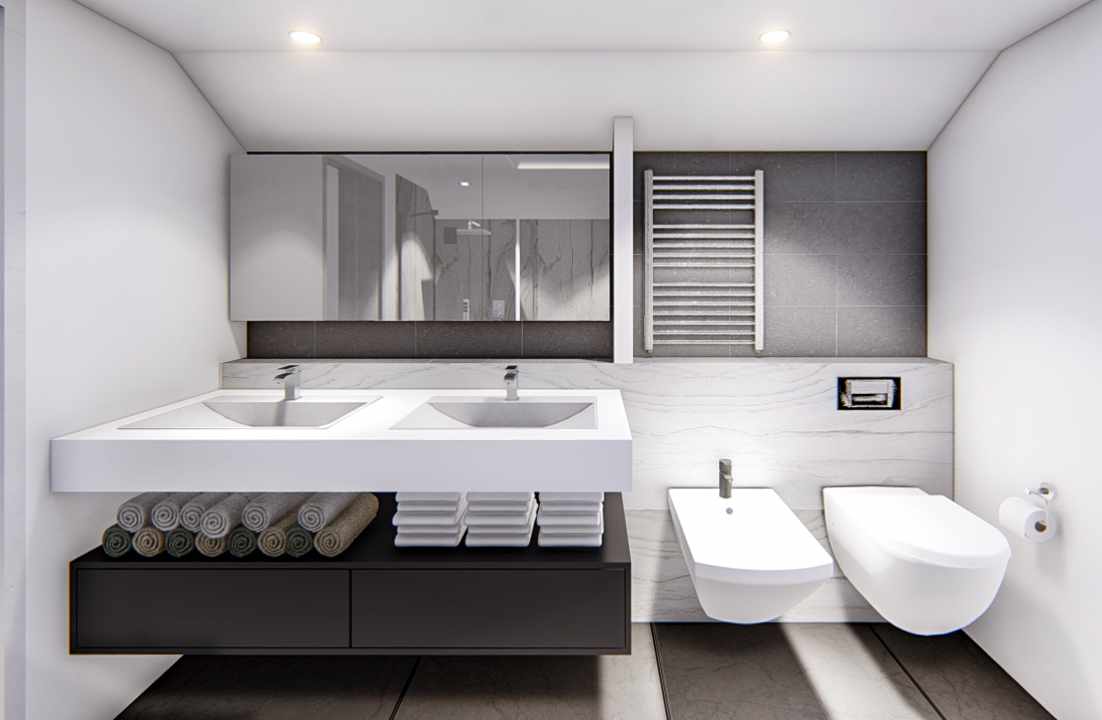
Bathroom Interior Design
Bathroom interior design can transform a utilitarian space into a luxurious retreat. Our services include selecting high-quality fixtures, creating efficient layouts, and choosing elegant finishes that elevate the overall design. If you want a spa-like master bathroom or a stylish guest powder room, we ensure that every detail is perfect. Thoughtful bathroom design can also significantly increase your home’s value and appeal.
Bedroom Interior Design
Bedroom interior design focuses on creating restful and inviting spaces. Our team can help you select the right colour schemes, furnishings, and lighting to create a serene atmosphere. We also consider storage solutions and layout to maximise comfort and functionality. A well-designed bedroom can improve your quality of sleep and provide a personal sanctuary within your home.

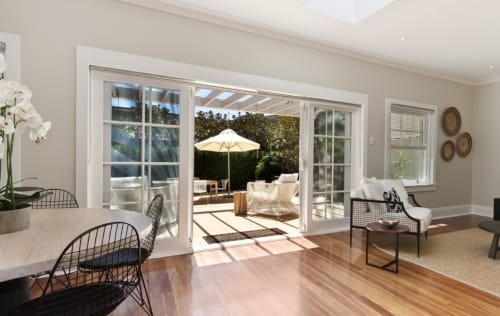
Living Room Interior Design
Living room interior design is crucial for creating a welcoming and stylish environment for entertaining and relaxation. Our services include furniture selection, layout planning, and the incorporation of unique design elements that reflect your personal style. We focus on creating a cohesive look that ties together all aspects of the room, from flooring and wall treatments to lighting and accessories.
Our Interior Design Work
To see the exceptional quality of our interior design work, please refer to our case studies below. These examples showcase our ability to create stunning and functional spaces that exceed our clients’ expectations. Each project highlights our attention to detail, creativity, and commitment to excellence.
Why Choose Extension Architecture for Your Interior Design Project
Choosing Extension Architecture for your interior design project means you benefit from our all-in-one service approach. We handle everything from the initial design concepts to the final build, ensuring a smooth and coordinated process. Our experience with both residential and commercial projects means we have the expertise to tackle any challenge, regardless of size or complexity.
Our team of helpful and skilled interior design architects is dedicated to delivering exceptional results. We work closely with you throughout the project, providing guidance and support every step of the way. Our comprehensive services also include assistance with planning permission applications, helping you navigate the approval process with ease.
Please see our video for your Design and Build

Steph Fanizza, Architectural Design & Team Manager
Tell us about your plan and we'll send you a free quote! It takes less than 60
seconds!

Steph Fanizza, Architectural Design & Team Manager


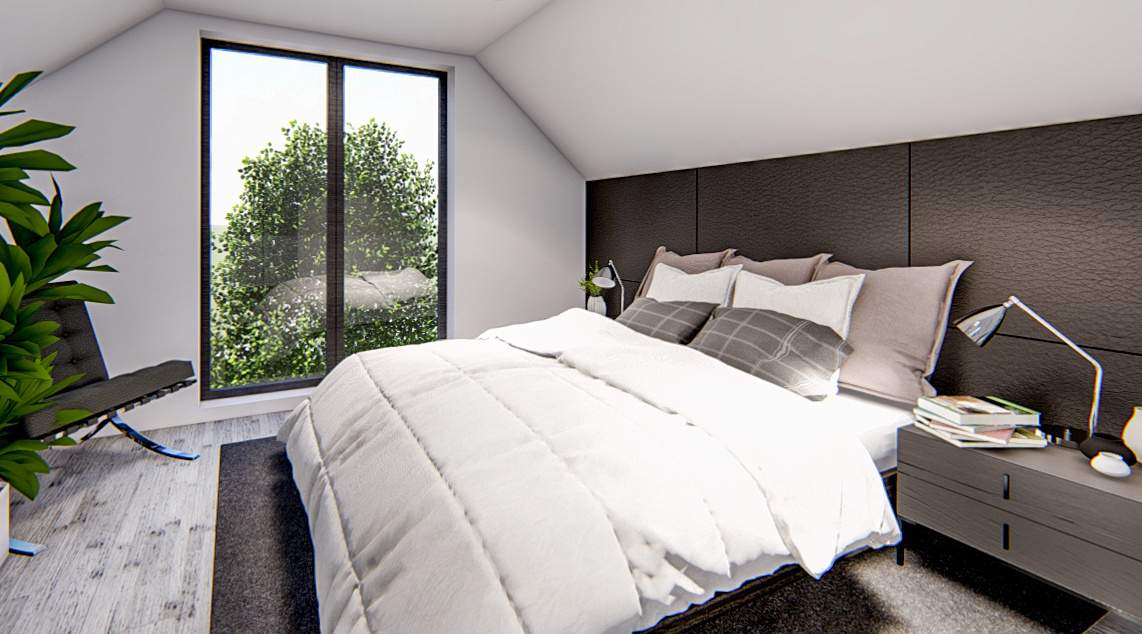

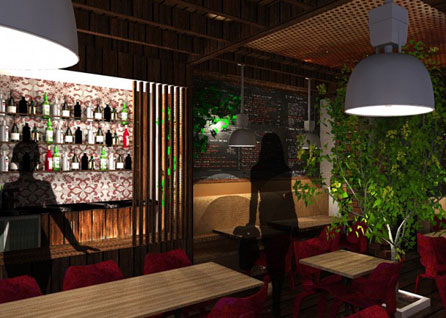


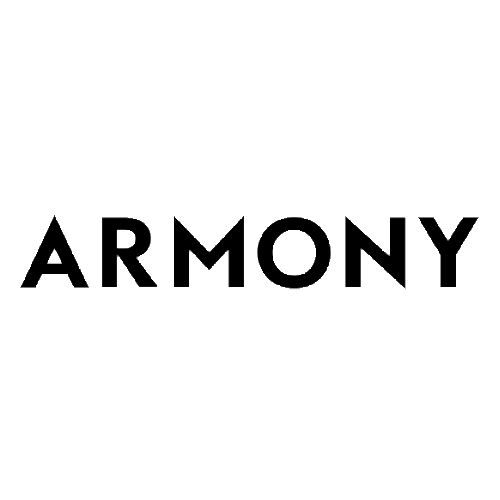
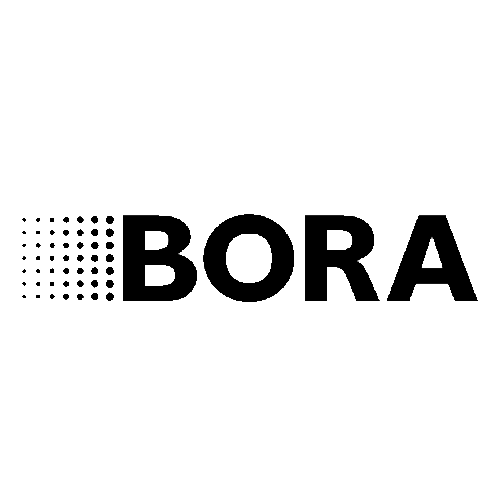

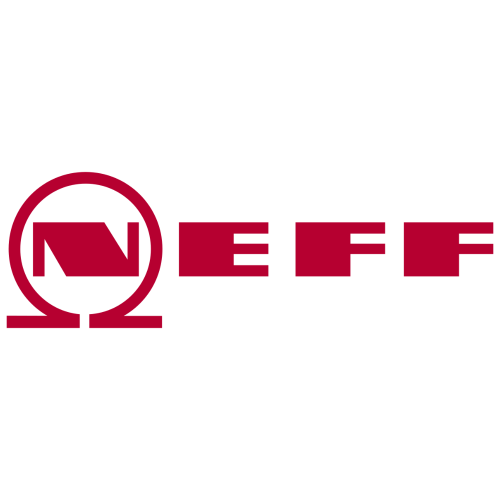
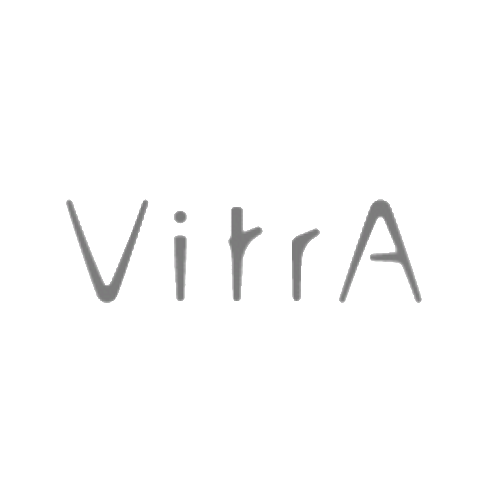

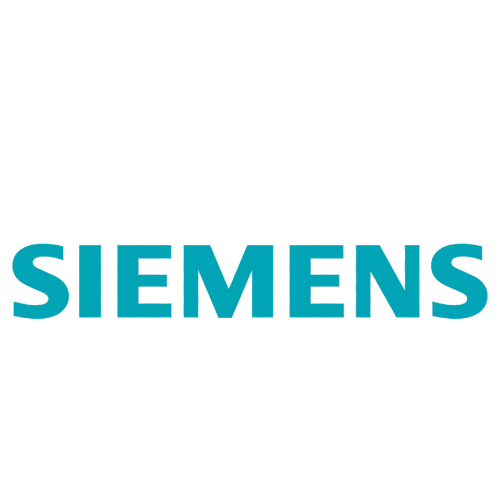
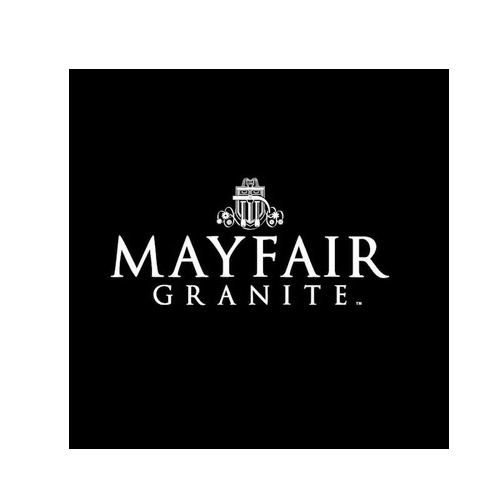
I’m highly recommending Extension Architecture for their expertise to turn around a difficult planning application that I had refused from 2 other architects and they managed to