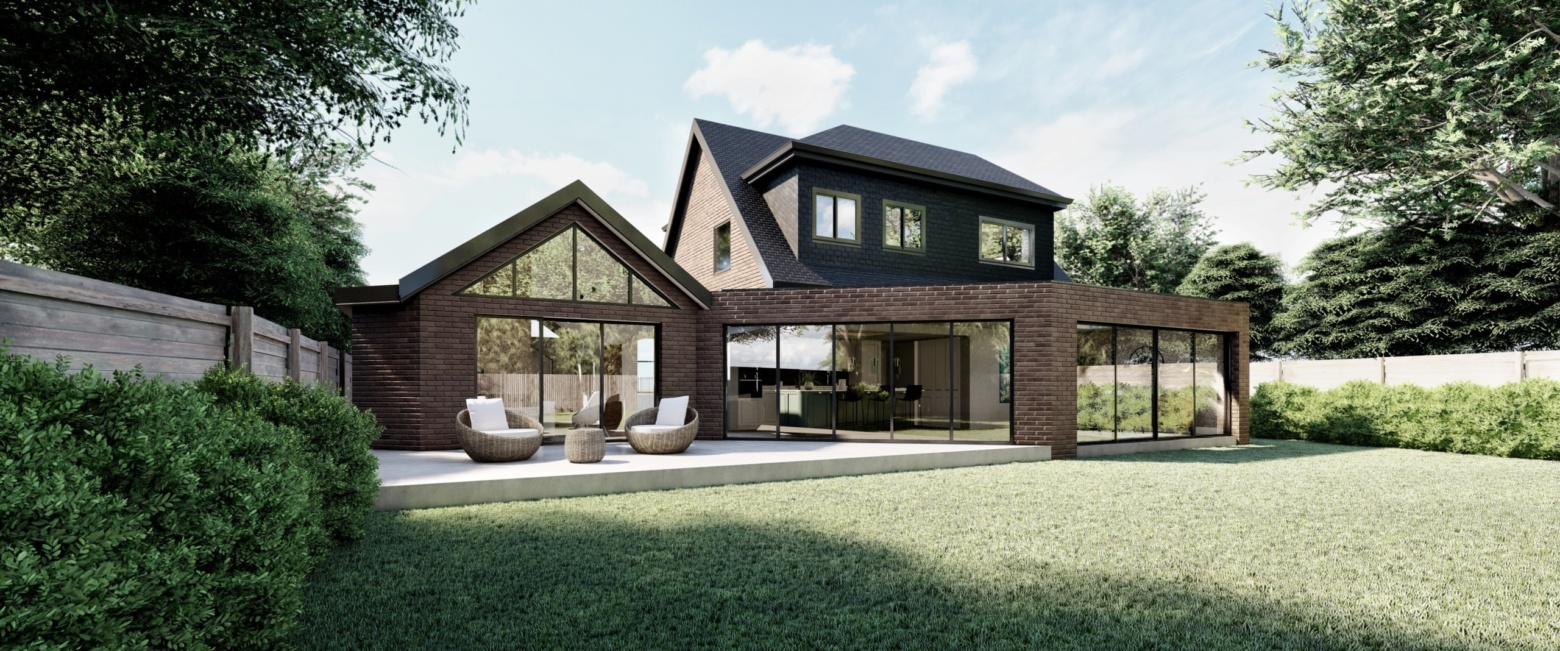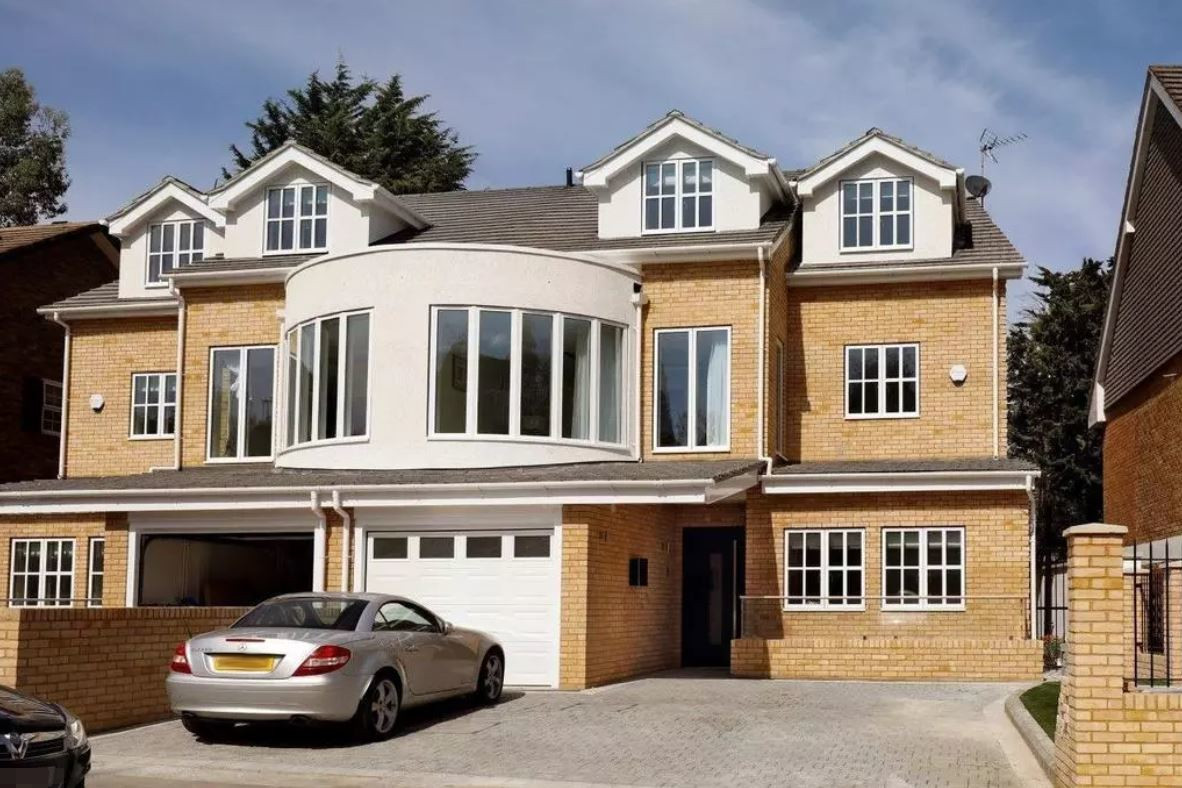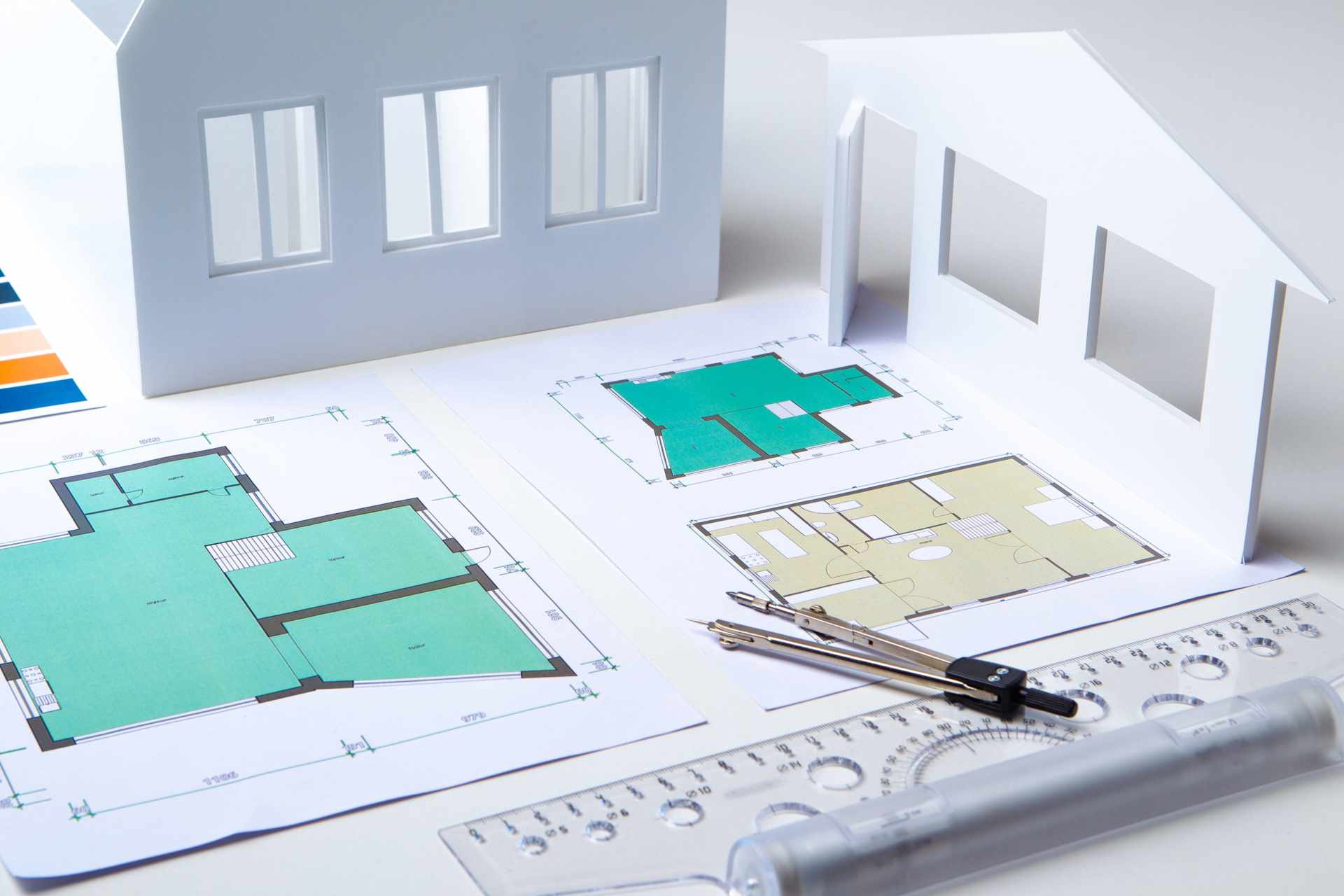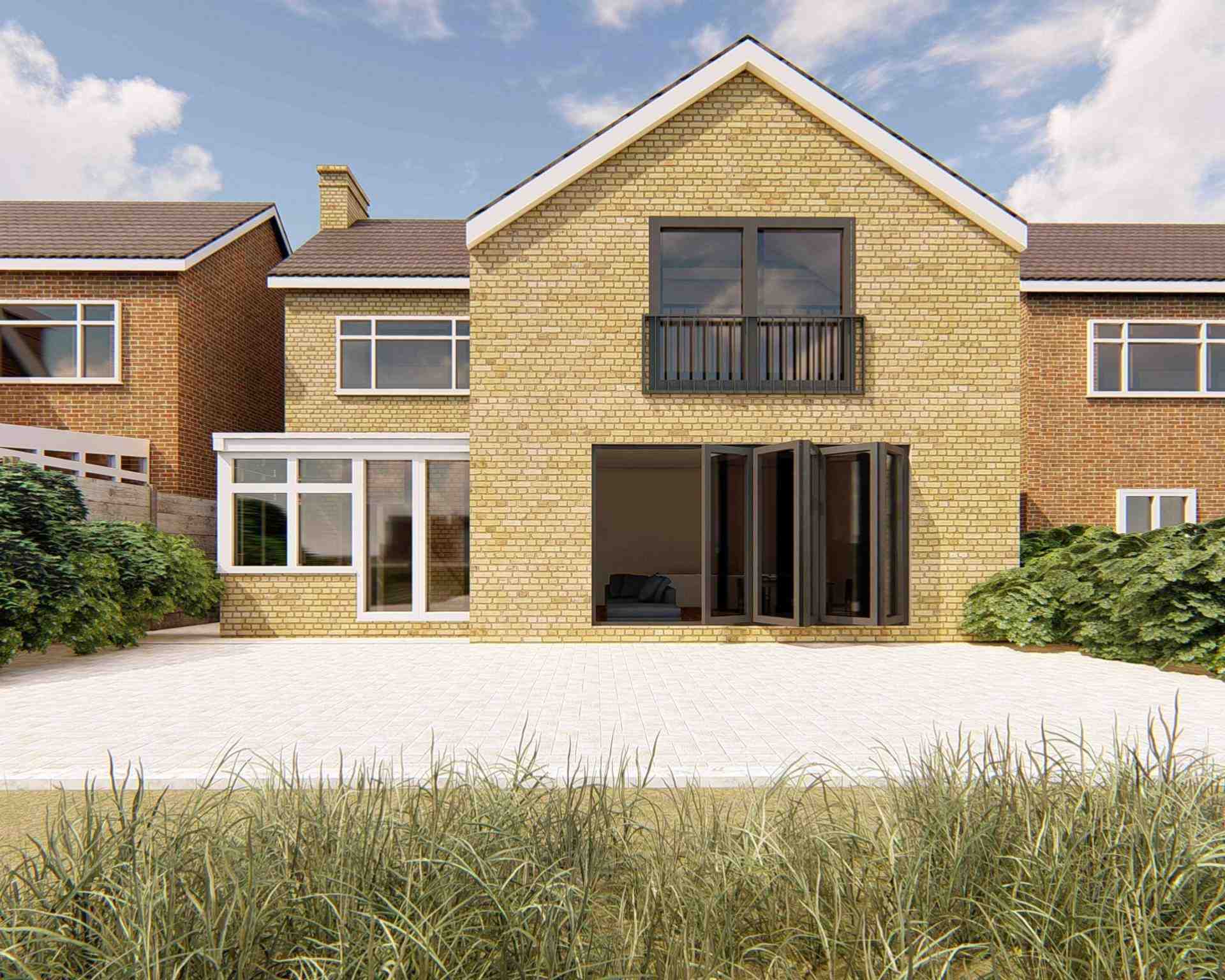Class Q was introduced in 2014 as a form of permitted development designed to help ease the pressure on housing in rural areas. The Town and Country Planning (General Permitted Development) (Amendment and Consequential Provisions) (England) Order 2014, abbreviated as GPDO, referred to this as ‘Class MB.’ It was renamed to ‘Class Q’ in the subsequent Town and Country Planning (General Permitted Development) Order 2015, which came into effect in April 2015.This type of planning permission allows the change of buildings that meet certain criteria from agricultural to residential use.
A disused agricultural building seems like a dream project, but to a land owner, they can become high-ROI investment opportunities. Whether you are in the London greenbelt or further afield, you don’t need to travel far to find a broken down, old barn with a stunning, natural backdrop – demonstrating the ample possibilities for transforming these redundant structures into new, sustainable housing.
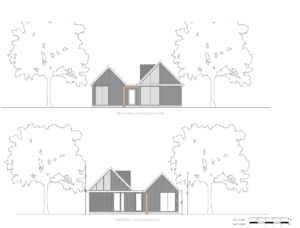
Barn conversion planning permission can be a difficult path to navigate, and it is important to speak to an expert to find out which route is best for you.
The criteria for Class Q permitted developments state that the building must have been used for agriculture on or before the 20th March 2013, however, some exceptions do apply. If the property was used for agricultural use for 10 years after the 20th March 2013 it could be developed under Class Q prior approval.
Class Q prior- approval planning permission does not apply for buildings in areas of natural beauty, National Parks, conservation areas or if the building is listed.
Previously there was a limit of existing suitable buildings with a total floor space of up to 450sqm to be converted into a maximum of three individual dwellings, however in 2018 there was an amendment to Class Q which sought to distinguish between larger and smaller dwellinghouses. This larger and smaller scheme which permitted a maximum of 5 separate dwellings with a maximum floor area of 465sqm has been scrapped following new rules which came into effect 21st May 2024.
Changes to Class Q permitted development rules
- You are able to create 10 new dwelling houses with a cumulative floor area of 1,000sqm where the footprint of each unit is to be capped at 150 sqm.
- Former agricultural buildings which maintain the last use as agricultural are able to be converted.
- Permitted to increase the external wall thickness by 20 cm to improve overall quality of the wall.
- Able to build a 4m depth and height single storey rear extension on existing hardstanding.
- The major difference includes the need to demonstrate there is suitable vehicle access existing on site.
The last point regarding suitable access on site ensures that vehicle access is not overlooked. If vehicle access is not already established, you have until May 2025 to apply on the old rules otherwise it is advisable to seek planning permission first to ensure that appropriate vehicle movement is allowed, supporting any future applications for your site.
To convert your property under Class Q does have its limitations. You are not able to build 10 dwellings in one barn so it is likely you would need to divide these per barn and plot so you would not essentially get 10 new separate titles.
The existing barn should be ‘capable of functioning as a dwelling’ this means no major structural changes.
Reasonable changes can be made to the building to allow it to be used as a home. These changes can include replacing windows, doors, roofing, water, drainage and other services. Under the same clause, you can undertake partial demolition. Any further works that require substantial alterations would likely fall outside the scope of Class Q and require full planning permission.
The Class use change considers developments acceptable where they address the following:
- Meet nationally described space standards
- Provision of natural daylight and ventilation
- Suitable vehicle access
- Noise impact
- Risk of contamination
- Risk of flooding
- Overall design impact
When considering your routes for planning it is good to weigh up the pros and cons of a Class Q planning permission to determine if this route is suitable for your proposal. It is not always straightforward knowing how to proceed so we recommend reaching out to an expert if in any doubt.
What are the cons of Class Q planning permission?
Whilst the amount of technical information is less it is likely that details on noise, contamination, flooding and potentially more would be required. These specialist reports would provide necessary information to meet the criteria of the prior-approval application, but do note there are additional fees for this.
A common reason why applications get refused is that the applicant has failed to demonstrate that the site was solely for agricultural.To qualify for Class Q, you must also be able to demonstrate that the building was used for an agricultural purpose on a specific date set in the legislation or the date when the building was last in use.
The Technical and Structural Challenges in Class Q Conversions
You may be required to submit a structural appraisal for your development to ensure the structural integrity of the building is suitable for residential use. More importantly, Class Q does not permit replacing foundations or load-bearing floors, and adding an additional floor can be challenging. If significant structural changes are needed, seeking full planning permission would be recommended instead of ultiising Class Q.
Converting your barn under Class R
This involves converting your agricultural property into any form of commercial use. If permission is granted to convert the barn under Class R its use would be categorised as Sui-generis regardless if the new use is for a shop or office for example.
Similarly to the Class Q change of use the buildings last use must be agricultural and dated back from 10 years before the application was made. In addition, if the property is listed then full planning would be required for the change of use . You may convert the property under Class R if the property is in a conservation area or in an area of outstanding natural beauty but this is subject to any article 4 conditions that are placed on the area.
If your agricultural building is between 150-500 sqm a Prior approval application is required to be submitted to the council, in the same way as Class Q where the council assesses the same considerations as outlined above.
For any physical and external changes then planning permission is required as Class R and Class Q seek to change the use of the structure.
The council has 56 days to respond to the prior approval request and if the council fails to respond then prior approval is automatically given. If the application is refused you have the right to launch an appeal within the timeframe stipulated on the decision notice.
As the UK’s planning landscape evolves, bigger, better barn conversions may be on the horizon. For more advice feel free to contact one of our experienced designers and planners at Extension Architecture.


