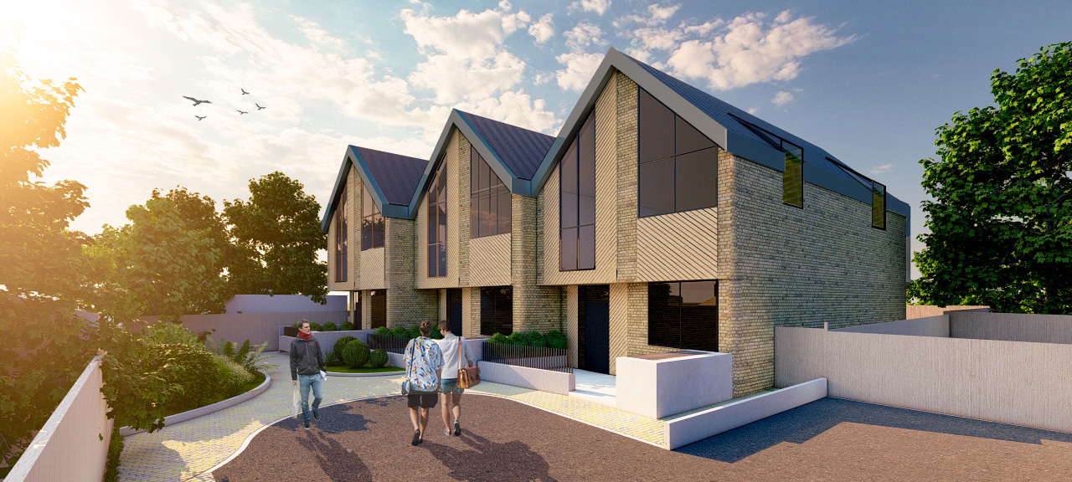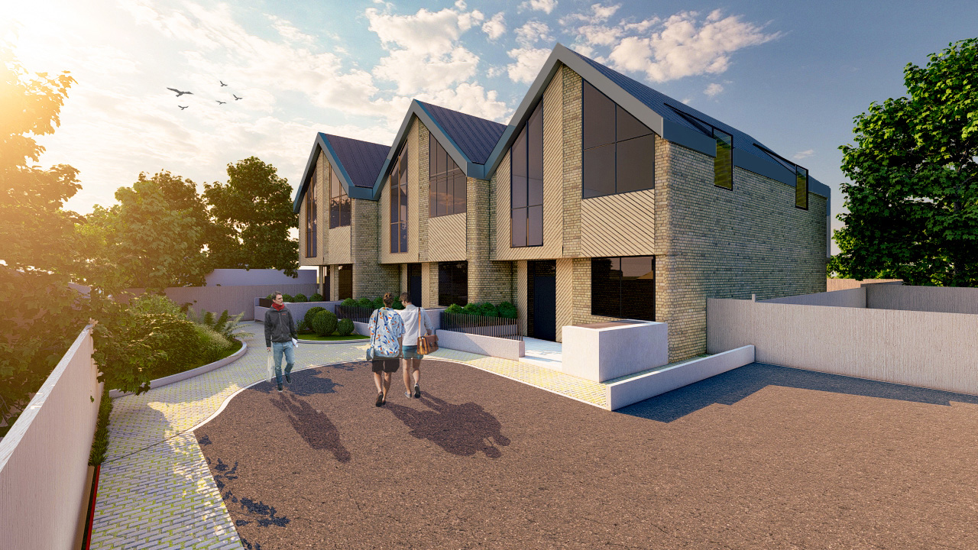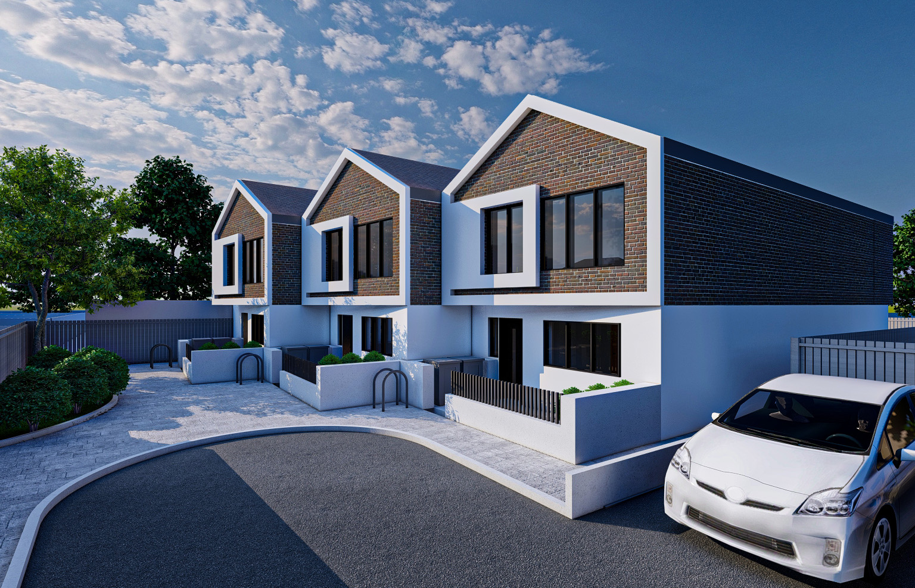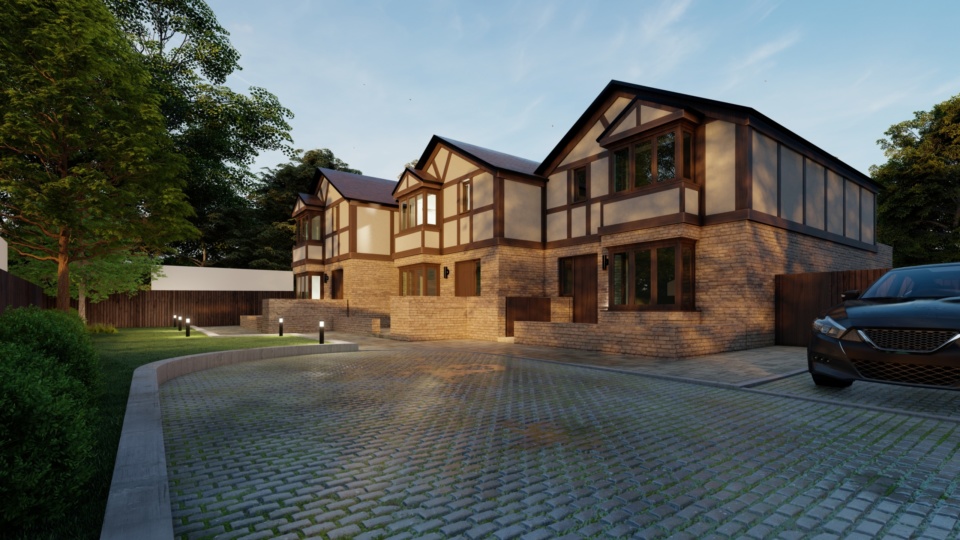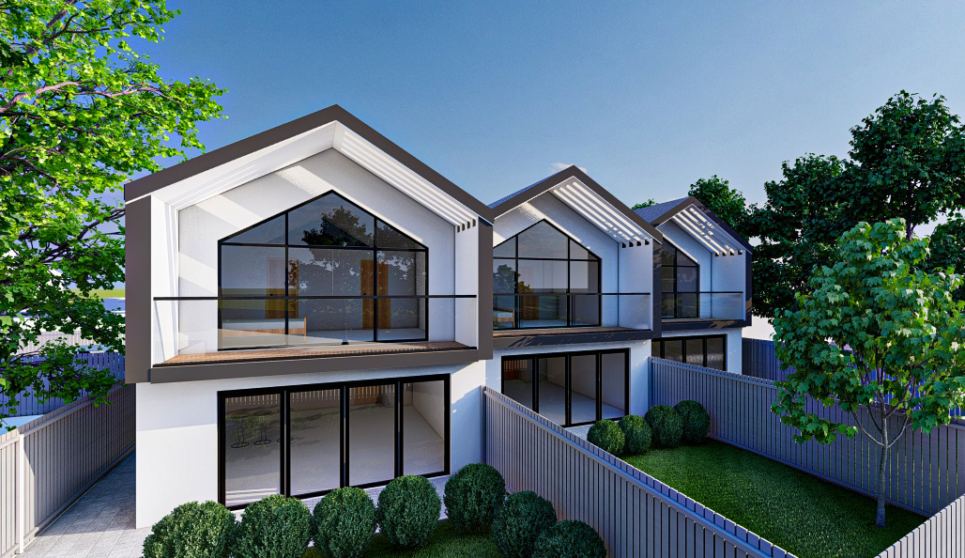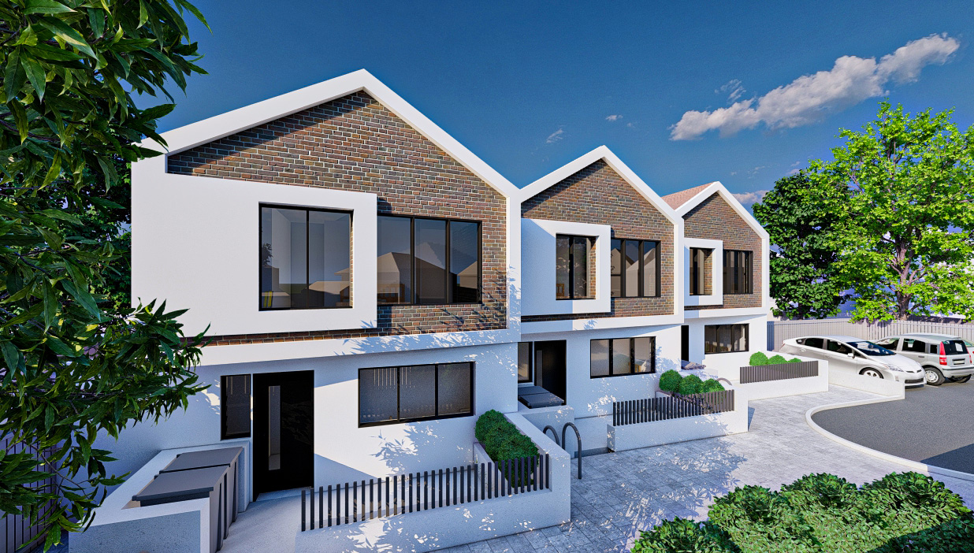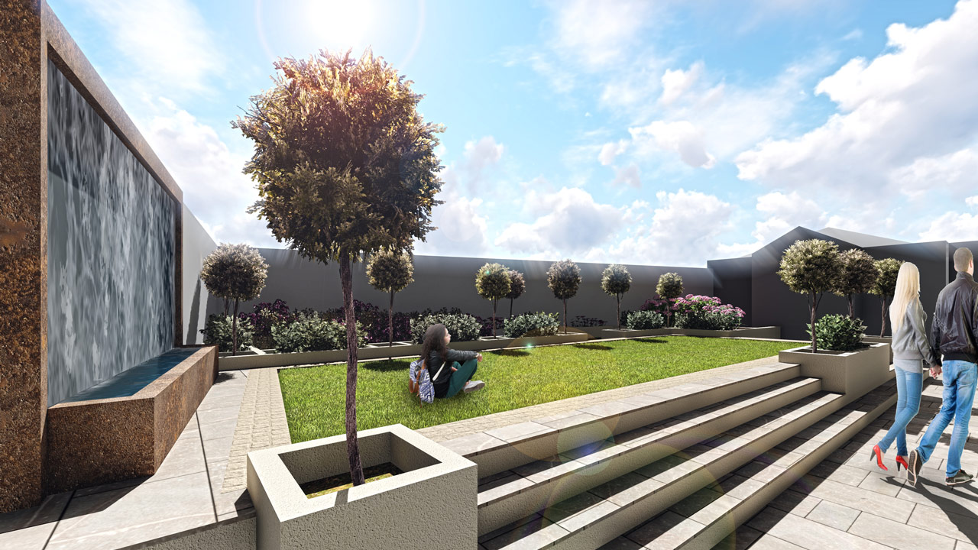Project type
New Build
Works Requested
Feasibility
Conceptual Design
Planning Permission
Number of Units
3 Terraced Dwellings
The Brief
Through an initial feasibility study, we explored several options of development, from a single residential dwelling, to two detached dwellings, and eventually narrowed the scheme ‘up’ to feature 3 terraced dwellings, all with private car parking and amenity spaces to the rear.
What is Backland Development?
Backland development is the development of land at the rear of a constructed property. Characterised as garden spaces, backlands are designed and developed such that they are barely noticeable to onlookers viewing from the front or from the roadway of the house.
In the past, backland development was rigidly opposed by local planning authorities who raised objections towards residential construction on back gardens, terming them as “garden grabbing”. In recent years the laws and rules have found relaxation and property owners are now at the benefit of utilising their backlands to meet their housing needs.
Intervention and guidance from the National Planning Policy Framework (NPPF) has provided significant insight to owners by encouraging them to utilise one’s own space to their full potential.
This has been a commendable achievement especially for those who are looking to self-build their backland space into a useful house utility. Though there are few challenges in the form of nosy neighbours and crammed space, if your planning application is detailed and checks the box, there is little cause to worry.
Our Solution
However, throughout the pre-application advice service, it became apparent that a tudor-inspired design was not completely necessary to obtain planning consent, and with more contemporary approaches often leading to a much higher return on investment, the design took a leap forwards into the 21st century.
Using red brick and white render to remain subservient to its context, we proposed a contemporary alternative whilst retaining all of the supported features from the original scheme, including private amenity, car parking & the overall mass and scale of the development.
Summary of Works
Why not view our other projects?


