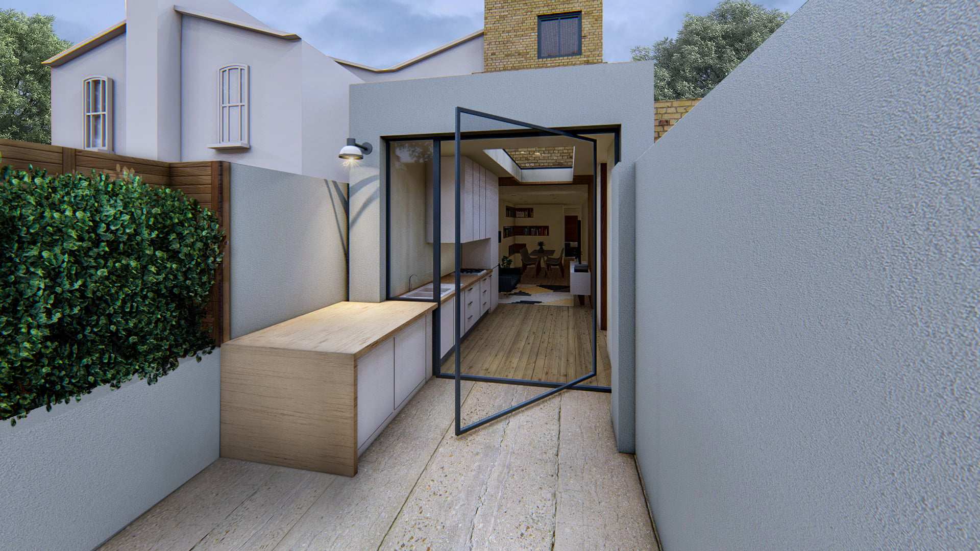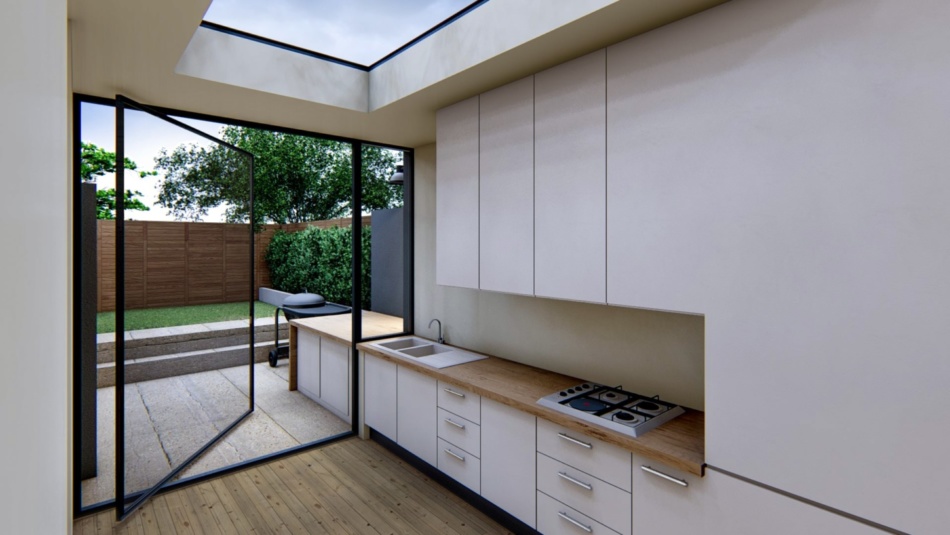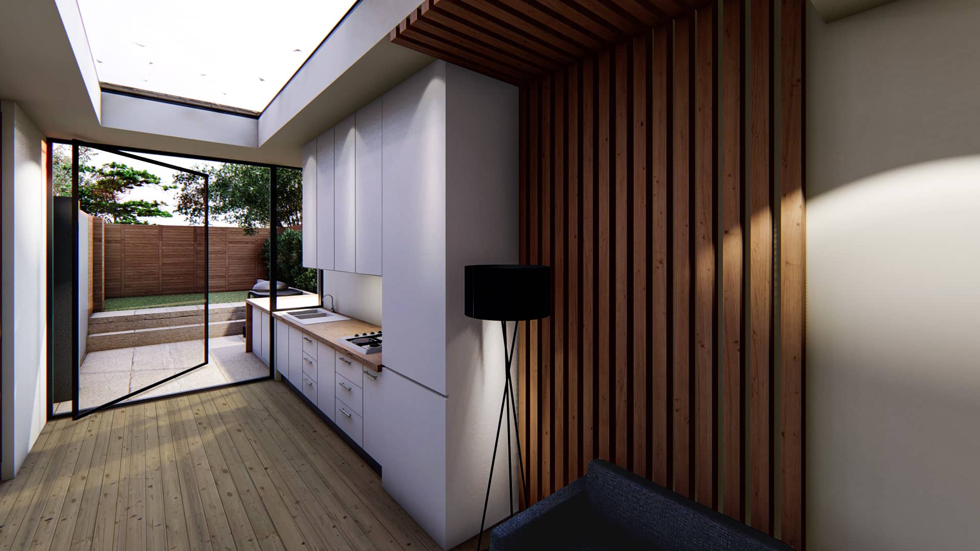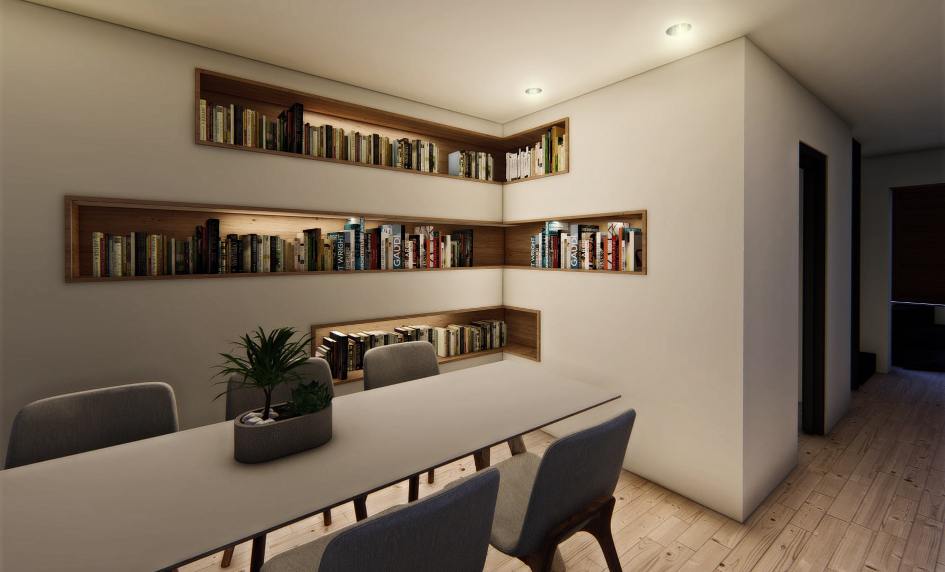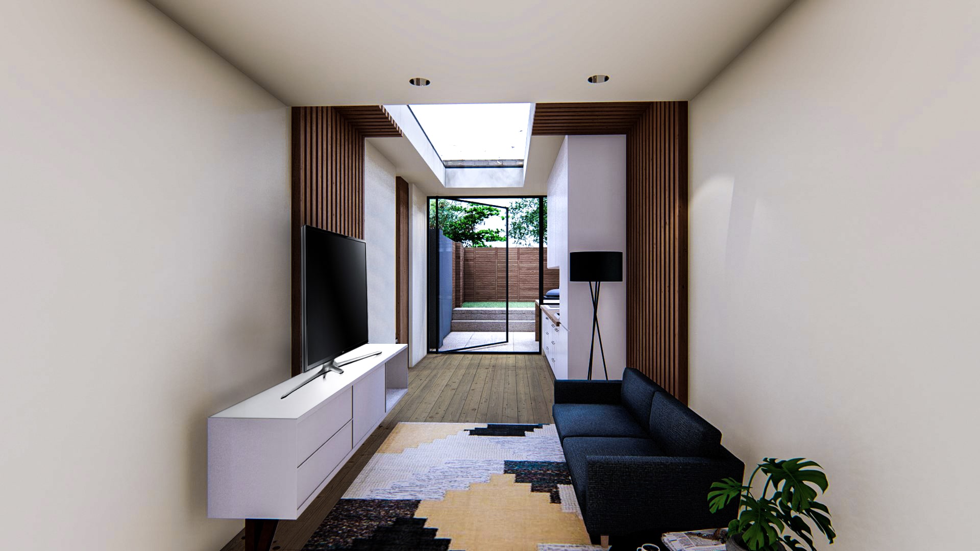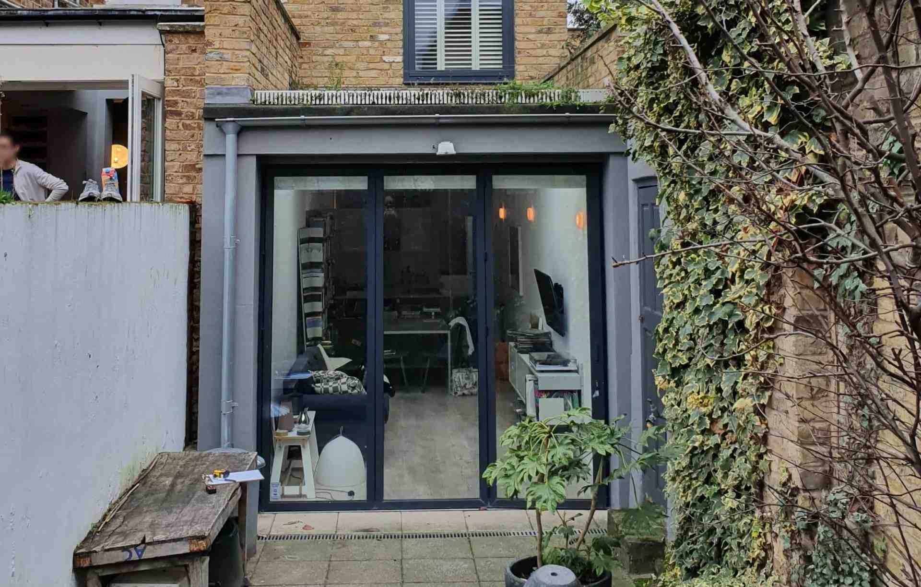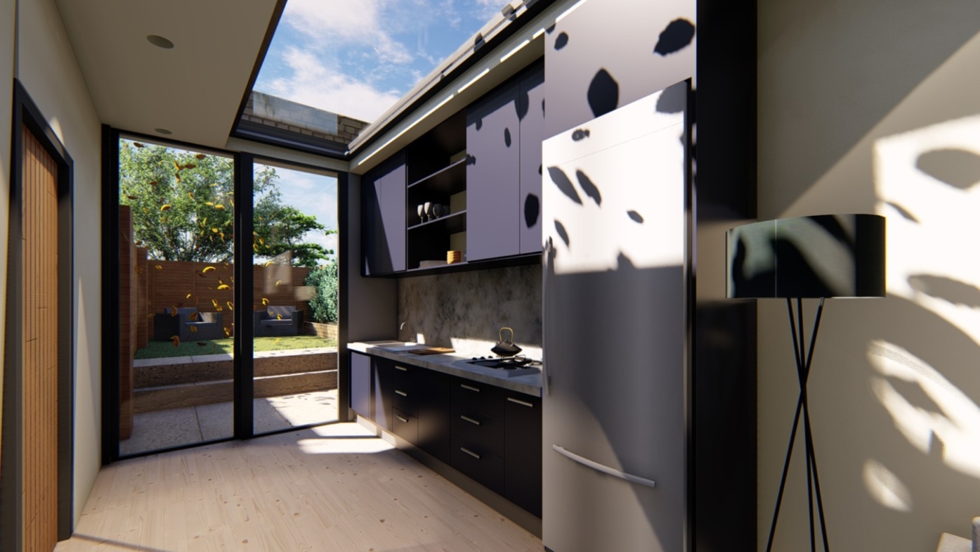Project type
Double Storey Extension
Works requested
Planning permission
Technical design
Kitchen design
Project location
Bethnal Green, London
Permitted by
Tower Hamlets Council
Total existing area
75 sqm
Total proposed area
95 sqm
Budget
£130,000
The Brief
This exciting project in Tower Hamlets was very design led and our client had very high aspirations for his home. To make these dreams come true, the planning and interior design teams worked hard to provide the best design options with consideration to the constraints and regulations we had to comply with. These included the limited width of the property, the North facing orientation and the conservation area restrictions.
The brief was to design a single storey rear extension to accommodate a larger, more social kitchen space, and a double storey extension to increase the size of the upstairs master bedroom. Our client had envisioned a contemporary and minimalistic space, where the transition between the interior and exterior was made seamless, enabling them to host social gatherings and enjoy a bright, open-plan home and garden.
Our Solution
Our design team proposed a singe, glazed door in order to achieve the goal of a contemporary, seamless façade and a singular, large spanning skylight to provide plentiful natural light which floods the space below, irrespective of the site’s orientation. In addition, the large glazed elements will maximise solar gain, and in turn reduce the need for mechanical heating systems.
We proposed a material palette that is both contemporary and complimentary to the properties in the local context, which helped when negotiating our options with conservation specialists and the local council. Our in-house planning specialists and their strong connections with the local council enabled us to achieve all that our client had hoped for.
Summary of Works
Why not view our other projects?


