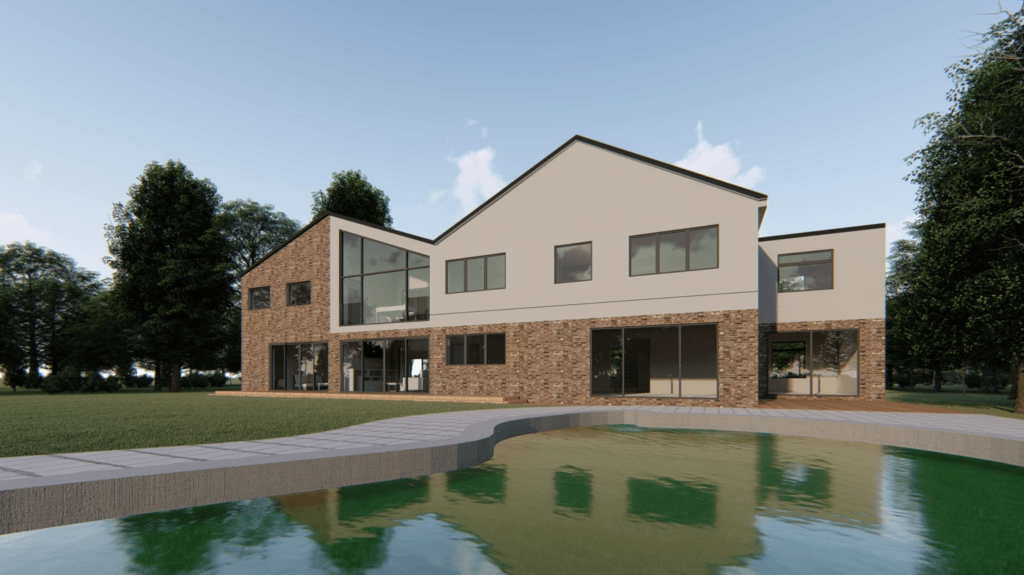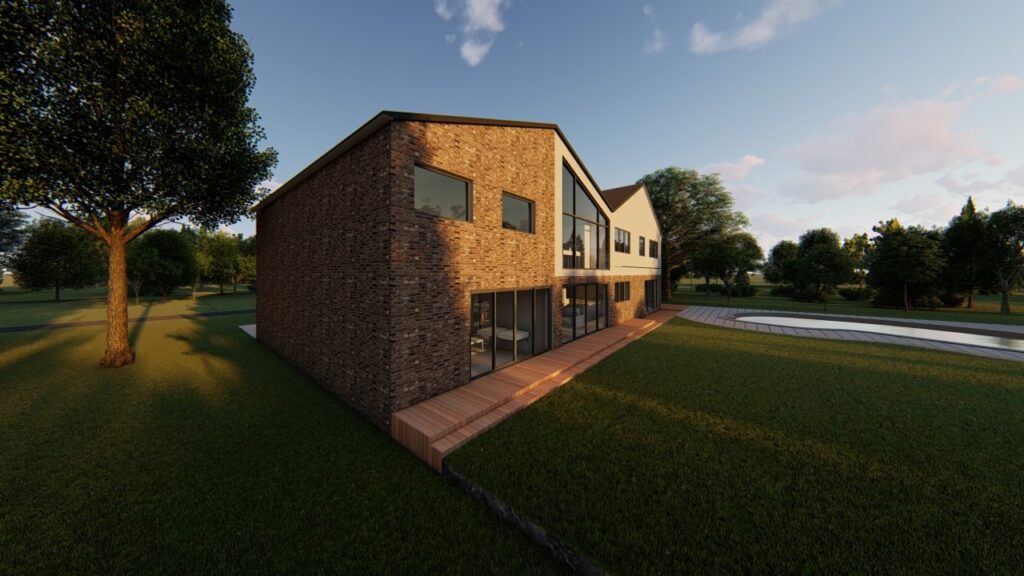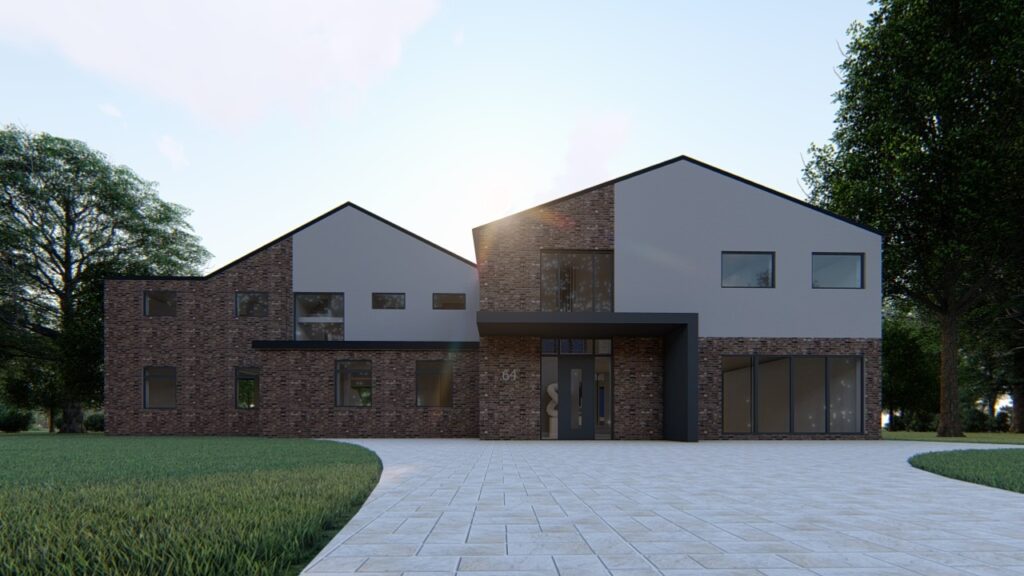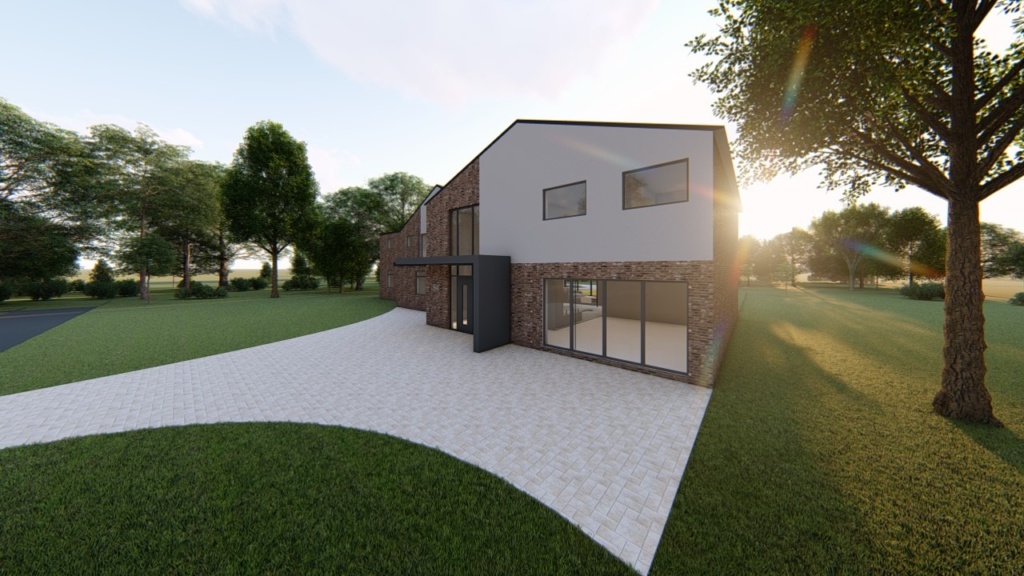Our client approached with us with some ideas on improving their existing home. The brief included a new pool house, master bedroom, guest bedroom and new living area spread
We found the opportunity to transform the entrance hall by creating a double-height space, making the most of the tall pitched roof. The proposal includes a large living and dining space to the rear. We proposed large glazed areas to the rear facade allowing plenty of natural light to the new spaces.
We have submitted a planning application for this project and hope to begin work later this year.
Our Similar Projects
Single Storey Extension
Kitchen extension
Double Storey Extension
Loft Conversion

Steph Fanizza
Architectural Design & Team Manager




