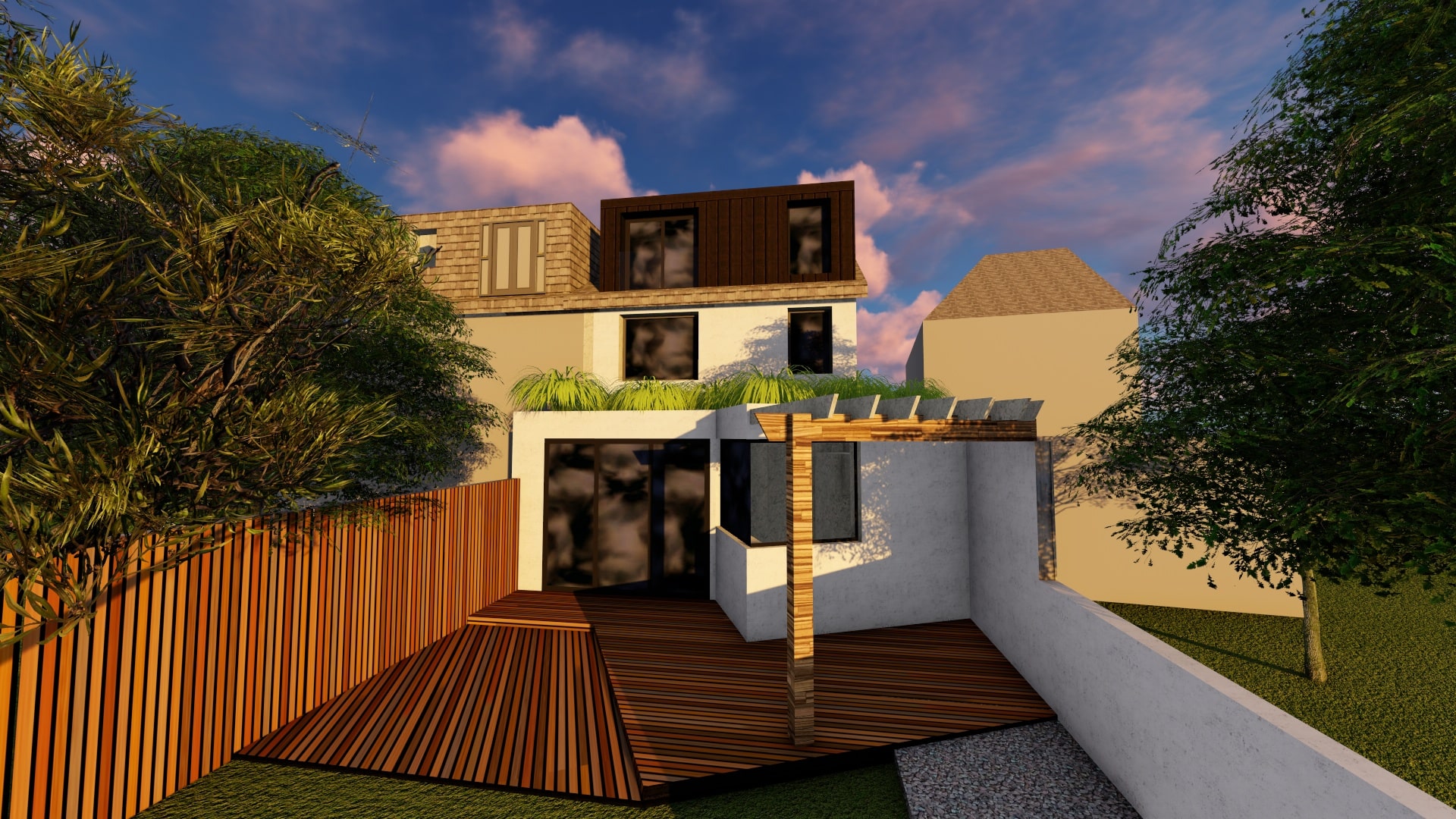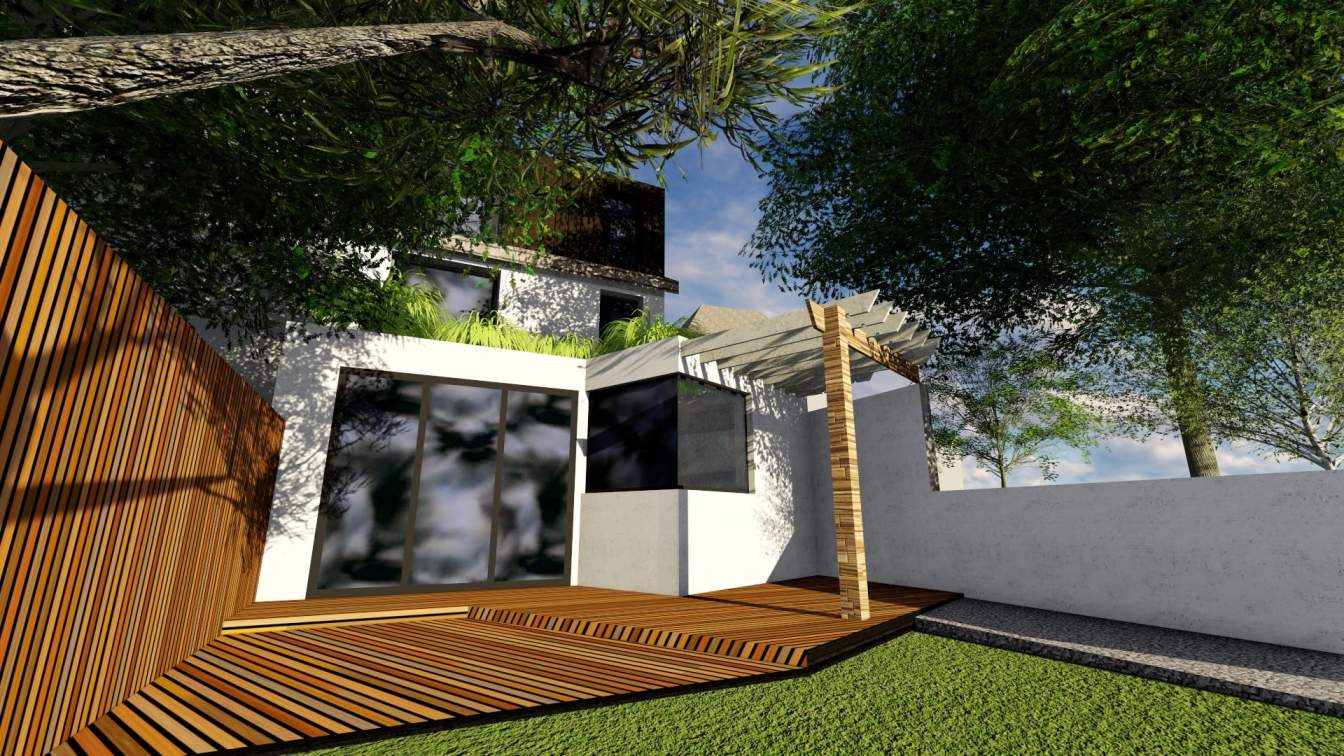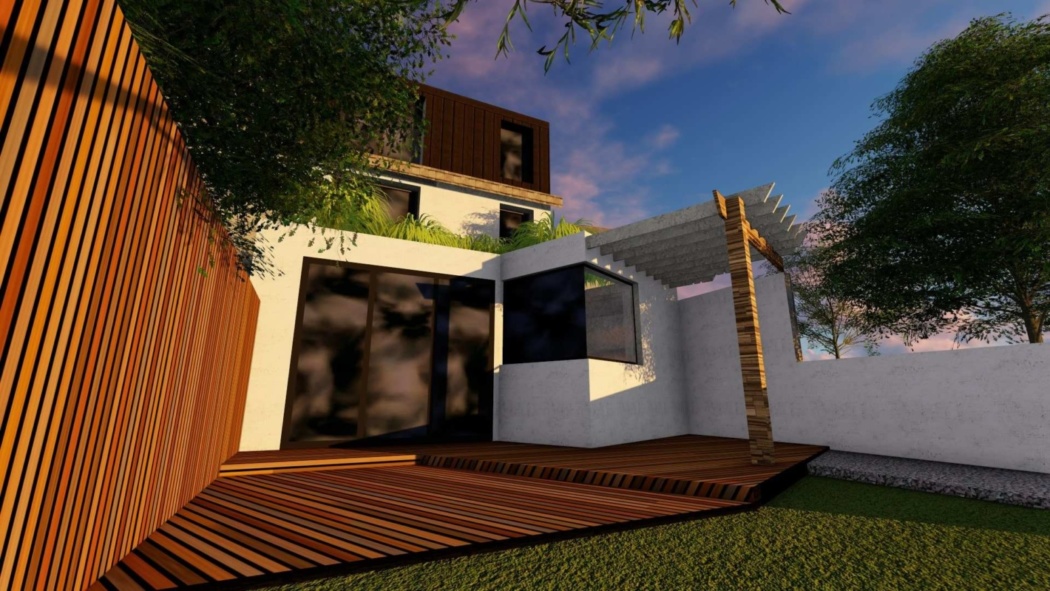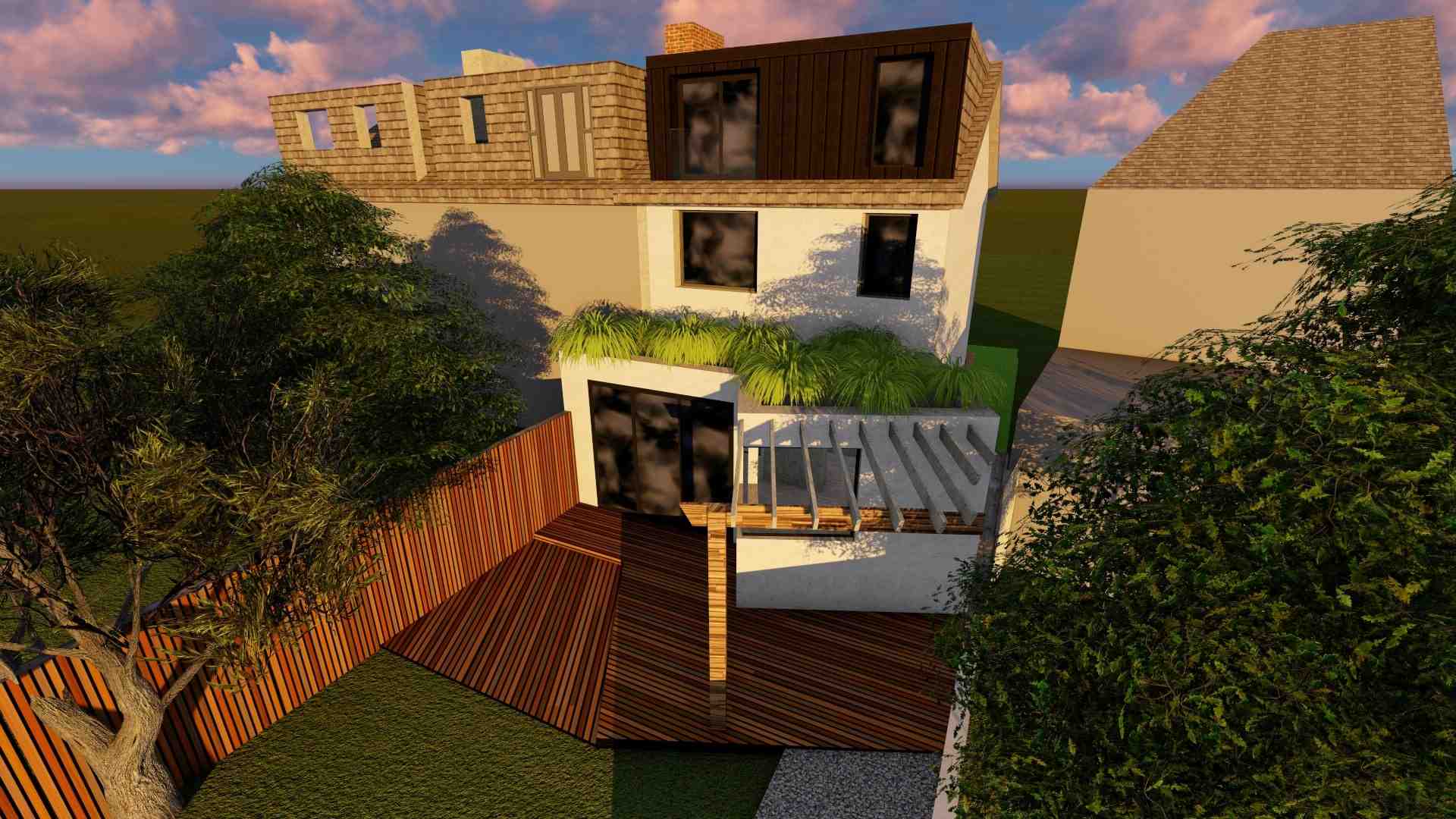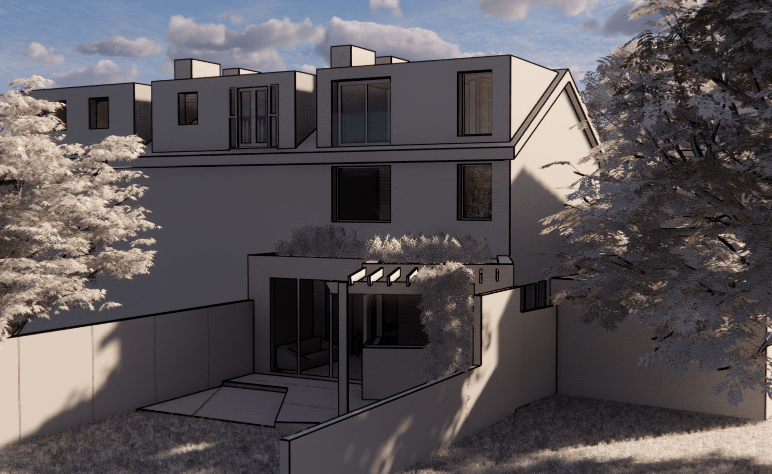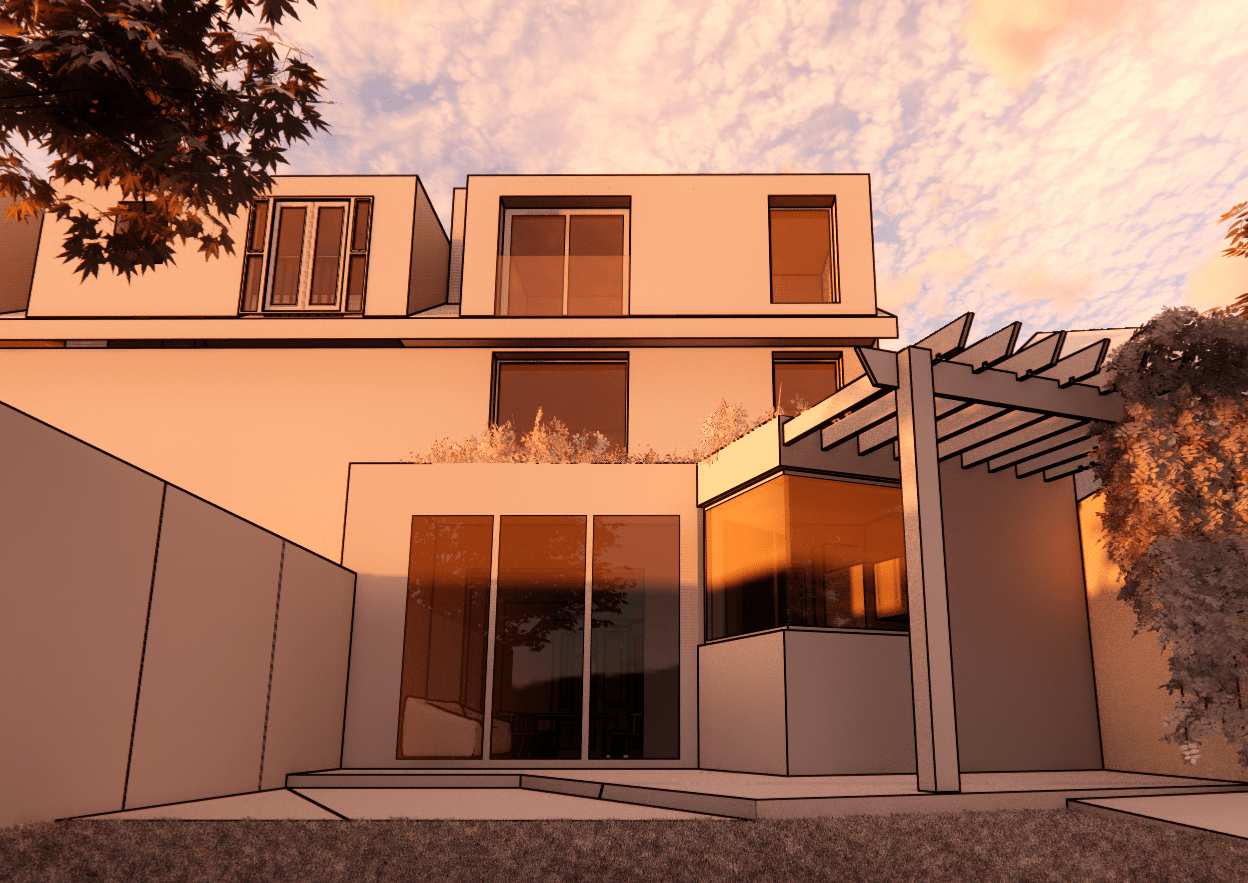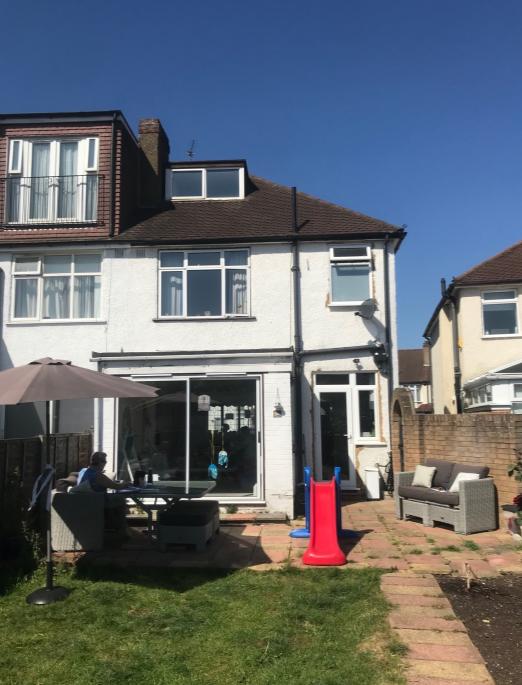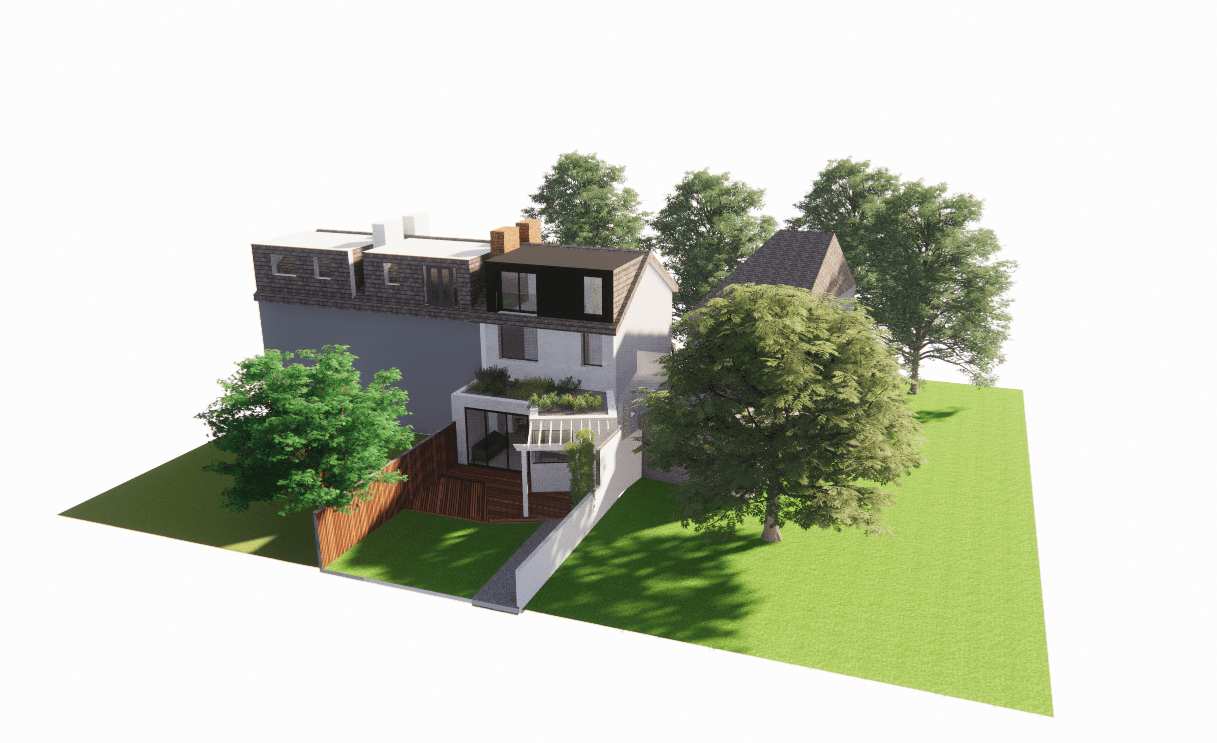A modern and contemporary loft conversion and single storey rear extension for a lovely family home in the heart of Surrey.
Extension Architecture aimed to maximise the use of the site and add significant value to the property, all whilst creating a beautiful and functional design.
This is a great example of how a quaint home can become a striking architectural statement without forfeiting the practicality needed for a growing family.
Project type
Loft Conversion
Works Requested
Loft Conversion, Single Storey Rear Extension & Internal Reconfigurations
Project Location
Worcester Park, Surrey
Permitted by
Epsom and Ewell
Total Existing Area
88sqm
Total Proposed Area
102sqm
Budget
£75,000
The Brief
The initial brief was to achieve planning permission for a hip-to-gable roof conversion with rear dormer window and Juliet balcony to facilitate a new master bedroom and en-suite- an affordable and effective way to increase space. In addition to this, we would provide design options for a single-storey rear extension to accommodate a new kitchen.
It was important for our clients to maintain the separation between spaces and not have an open plan living arrangement in order to create pockets of living where they would each have a level of privacy and identity.
Our Solution
We aimed to maintain as many existing structural walls as possible to avoid going over budget, and worked with the existing spaces whilst increasing the functional value of the space. A key requirement of the client was to bring natural light and ventilation into various living spaces across the ground floor and loft conversion.
The constraints of the site and non-linear boundaries led the design team to propose a unique but contextually justified angular extension at the rear of the property in order to bring natural light in from multiple angles, therefore improving the quality of the space.
Summary of Works
The interior architecture has proved to be a positive challenge, working with unconventional spaces and layouts whilst ensuring functionality. With construction of the first phase – the ground floor extension – due to begin shortly, we are exited to share with you how the works’ progress. Watch this space!
Why not view our other projects?


