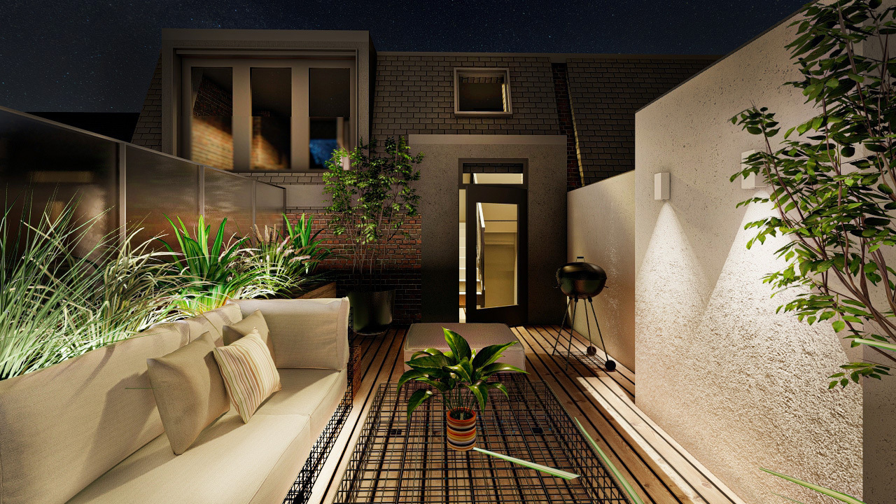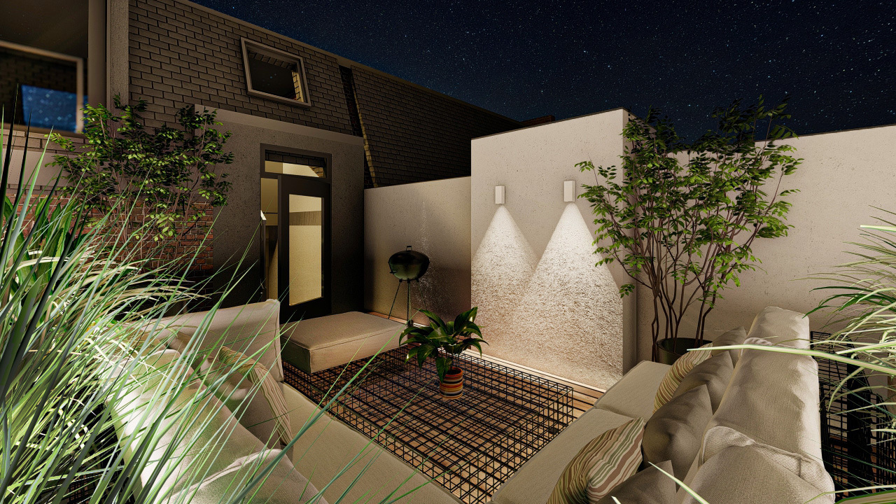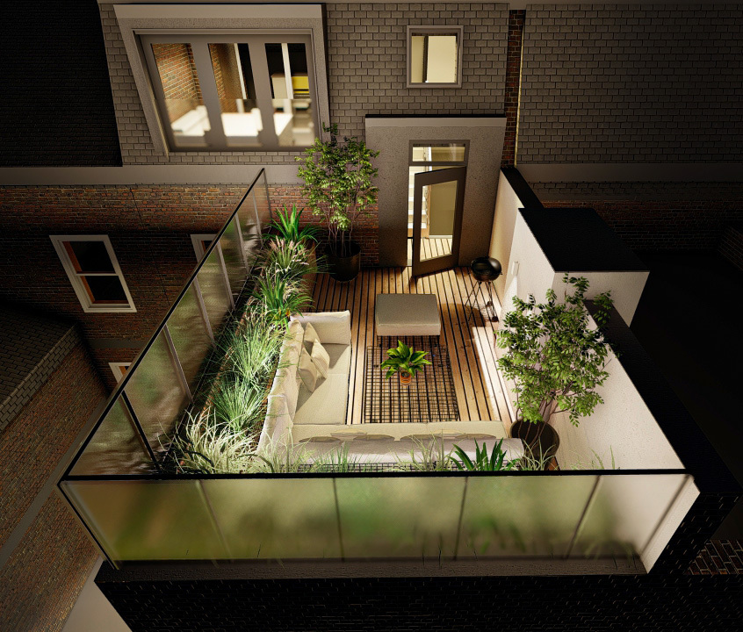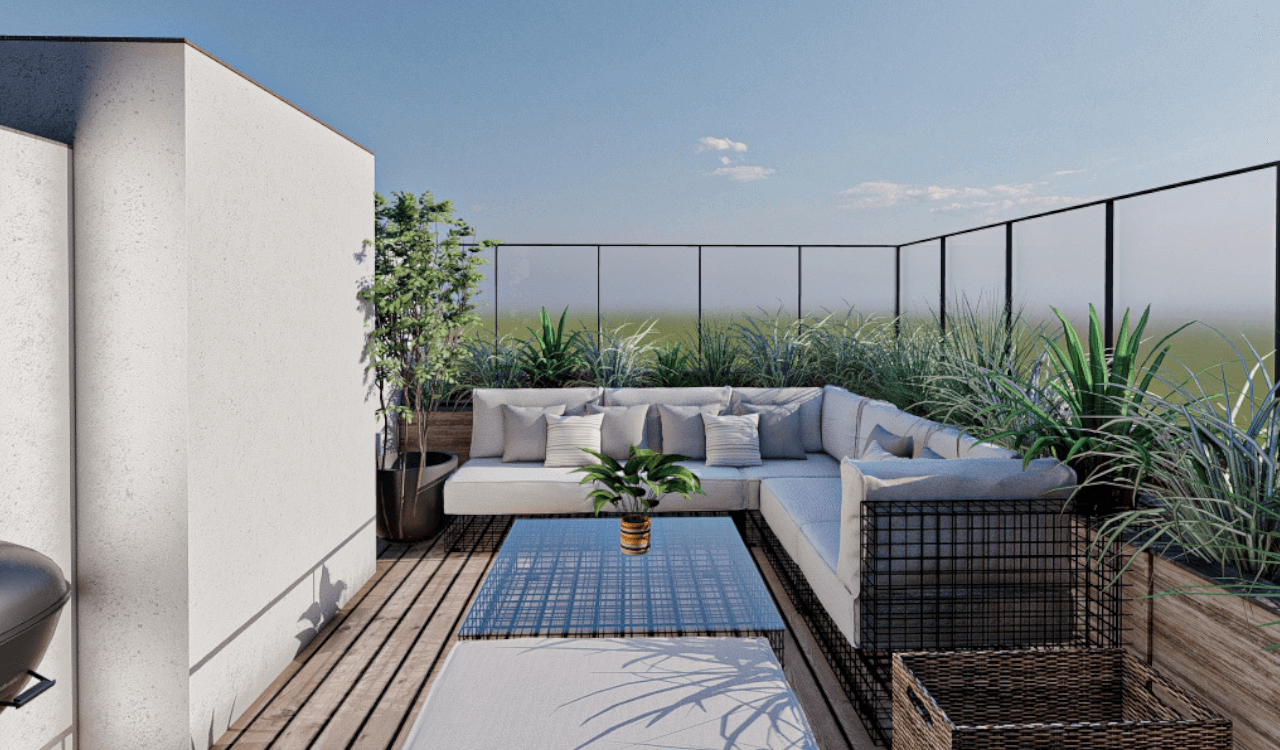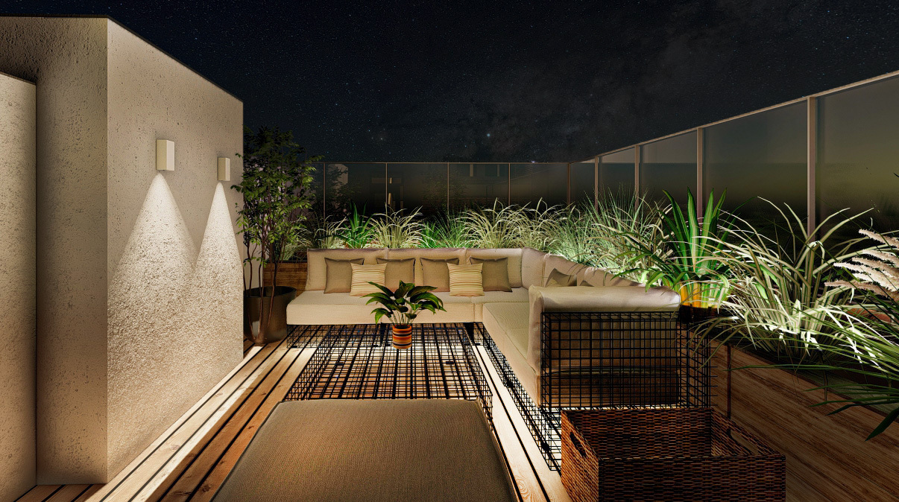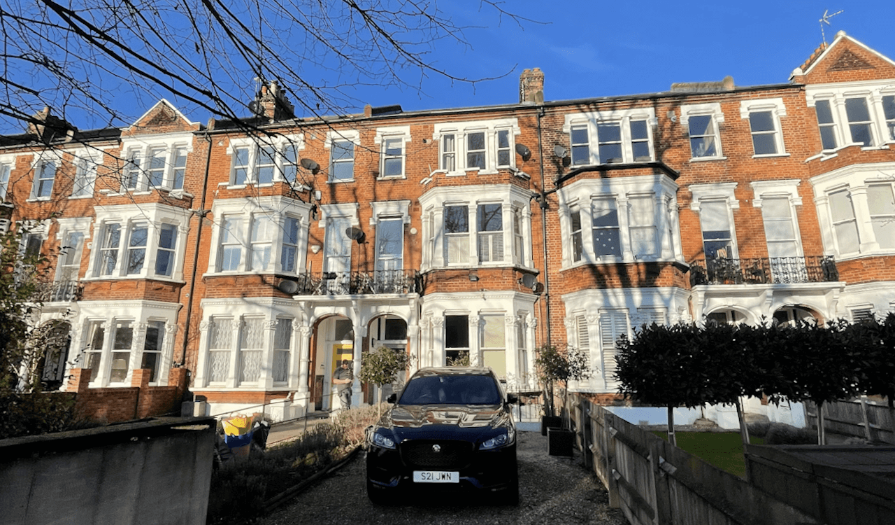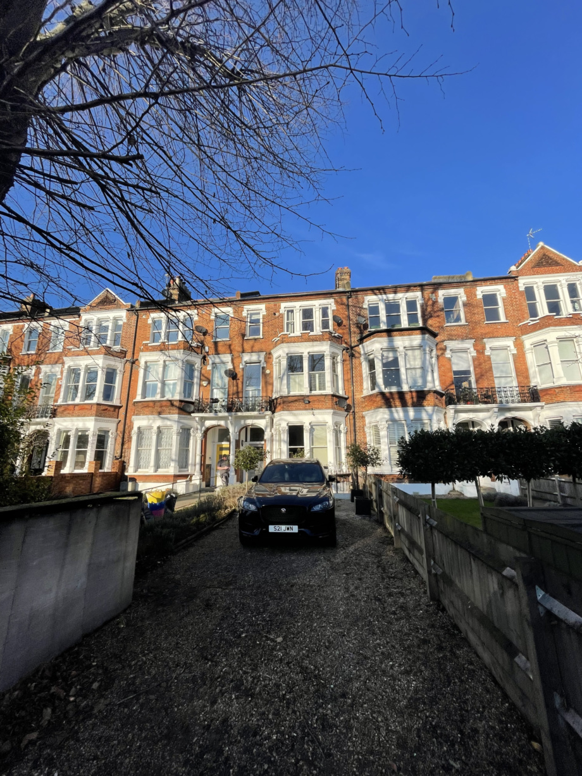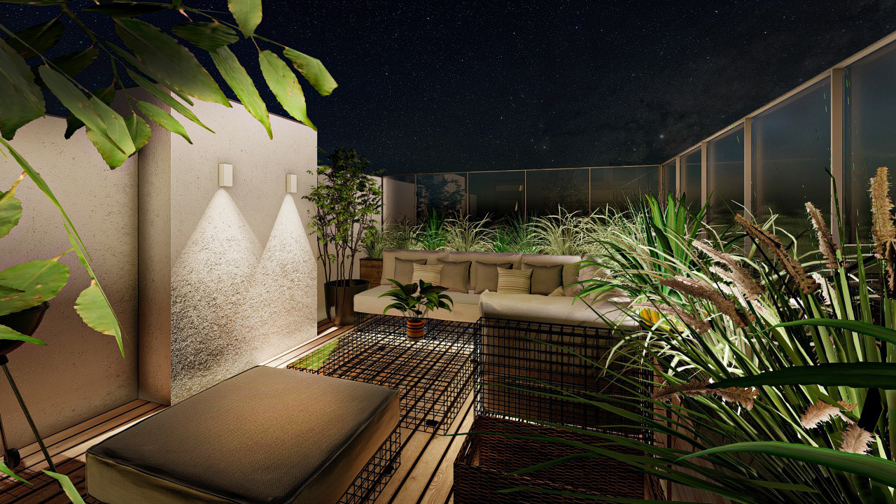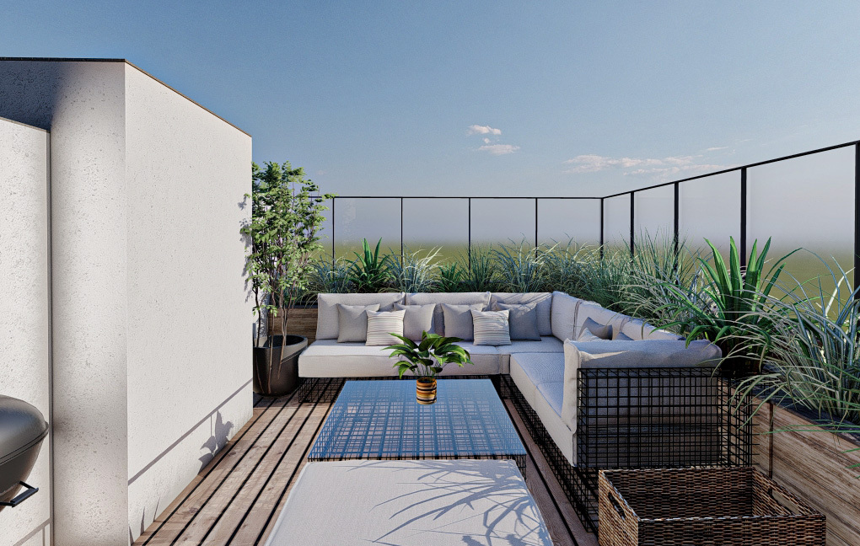A stunning mansard loft conversion and roof terrace in the heart of a conservation area in South London, creating much needed private outdoor amenity and an additional master bedroom with en-suite and walk-in-wardrobe.
Project type
Loft Conversion
Works Requested
Planning Permission
Scope
Loft Conversion
Rear Roof Terrace
The Brief
Our client, having recently been working from home due to the 2020 pandemic, approached us with the dream to create some much needed outdoor amenity space for their property in central Wandsworth.
The existing property was a 2 bedroom flat on the penthouse of a 4 storey Victorian townhouse, with potential views overlooking the London skyline. We saw this as a great opportunity to create some much needed outdoor amenity to an otherwise redundant flat.
With many constraints to consider, however, such as maintaining the privacy of the neighbouring properties and noise-related concerns, our team at Extension Architecture leaped at the opportunity.
The existing property was a 2 bedroom flat on the penthouse of a 4 storey Victorian townhouse, with potential views overlooking the London skyline. We saw this as a great opportunity to create some much needed outdoor amenity to an otherwise redundant flat.
With many constraints to consider, however, such as maintaining the privacy of the neighbouring properties and noise-related concerns, our team at Extension Architecture leaped at the opportunity.
Our Solution
Through a thorough design process, looking into the use of the proposed extension and the size of the terrace, we decided that to maximise the financial and practical value of the property, it would be worthwhile applying to the local council for a full depth terrace and mansard rear dormer extension.
Creating a beautiful master bedroom with large walk-through-closet and independent bathroom with all the fittings one could dream of, we proposed to add a significant 27 sqm of usable space alongside the amazing 21 sqm roof terrace with fixed seating and a surround of plants, creating a vibrant and comfortable space to resemble a contemporary garden space.
When working with flats, it is important to understand that you have neighbours not just on the left and right, but often above and below you too, so reducing the impact of any construction work on them can be even more difficult than for a detached property. Choosing a local architect who understands your requirements as well as the ins-and-outs of local planning policies is paramount to planning success.
Creating a beautiful master bedroom with large walk-through-closet and independent bathroom with all the fittings one could dream of, we proposed to add a significant 27 sqm of usable space alongside the amazing 21 sqm roof terrace with fixed seating and a surround of plants, creating a vibrant and comfortable space to resemble a contemporary garden space.
When working with flats, it is important to understand that you have neighbours not just on the left and right, but often above and below you too, so reducing the impact of any construction work on them can be even more difficult than for a detached property. Choosing a local architect who understands your requirements as well as the ins-and-outs of local planning policies is paramount to planning success.
Summary of Works
With the planning application well underway, we can’t wait to share the final outcome with you! Watch this space!
Thank you.
Why not view our other projects?
Why not view our other projects?




