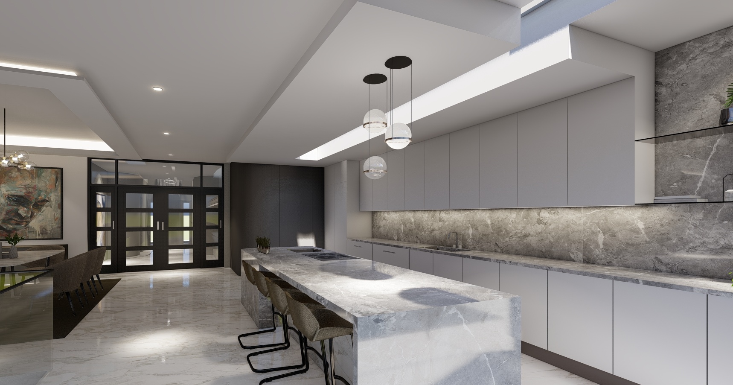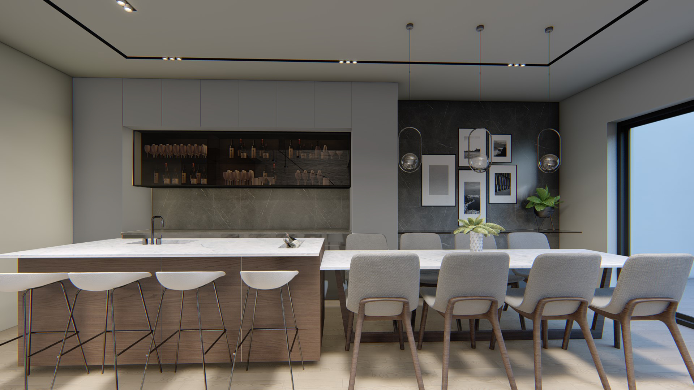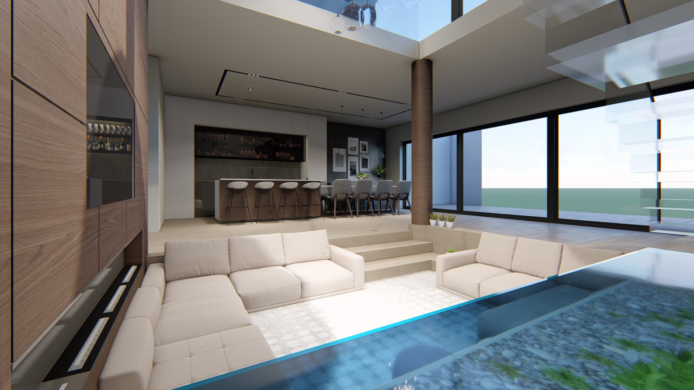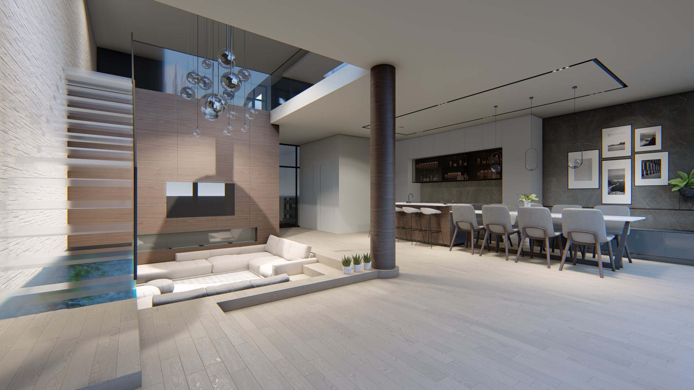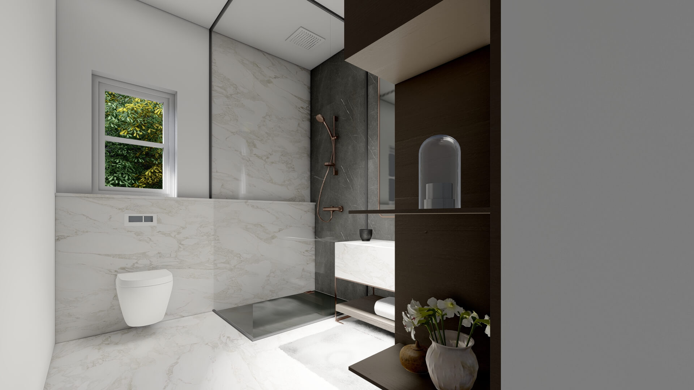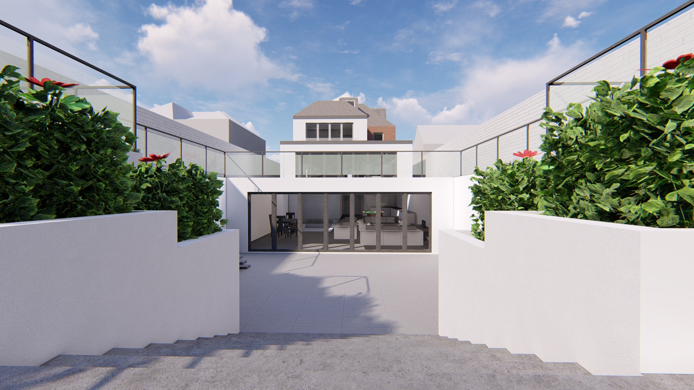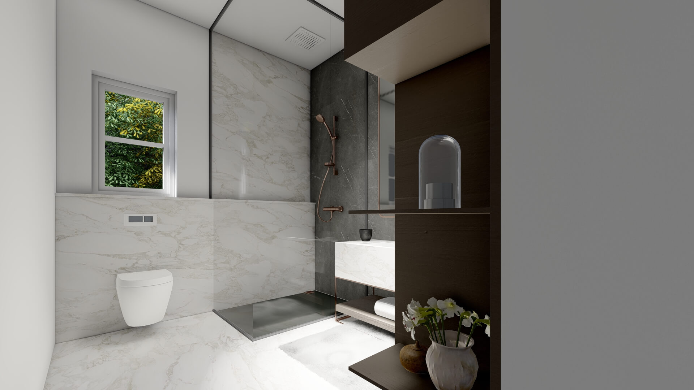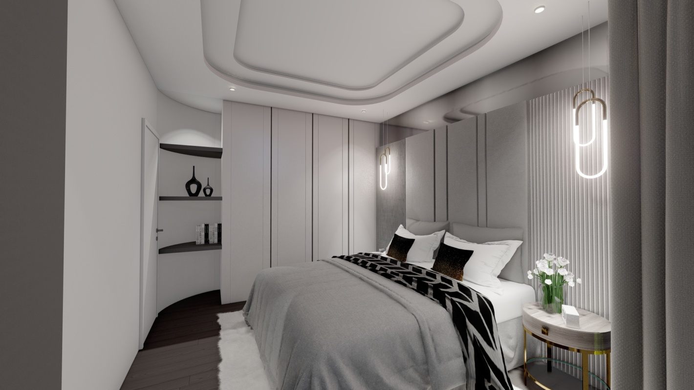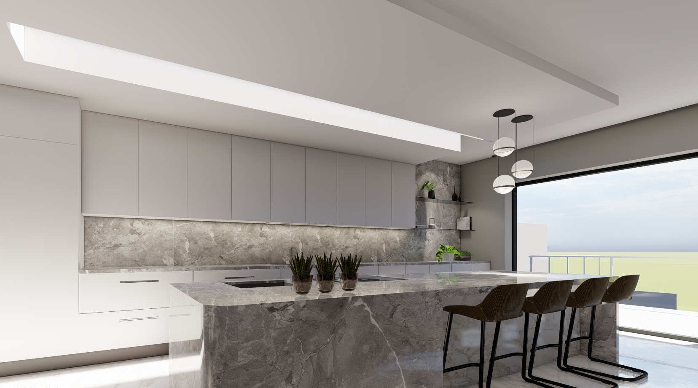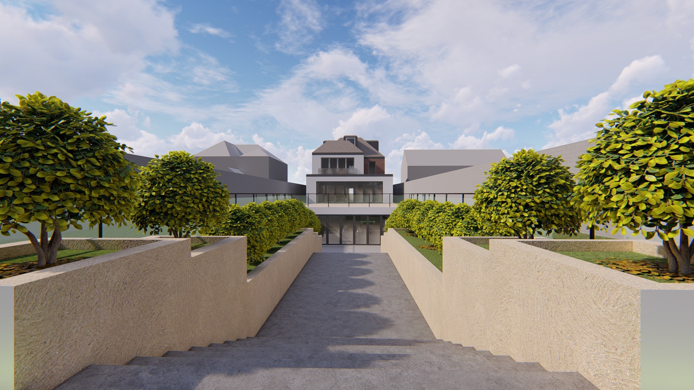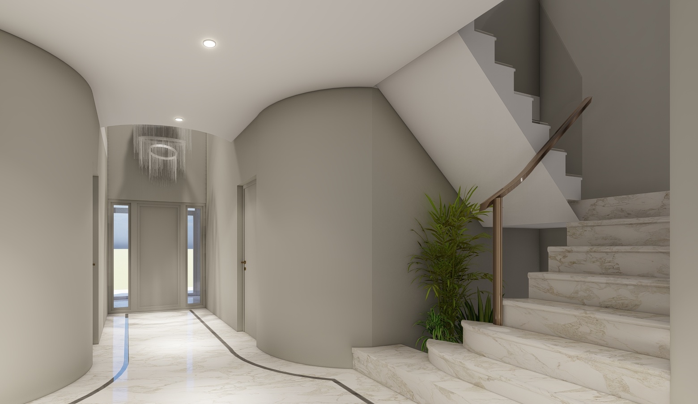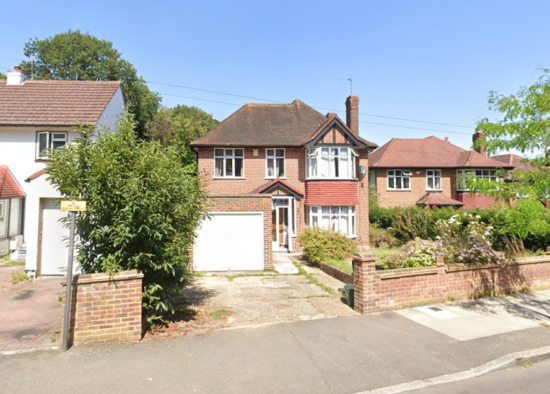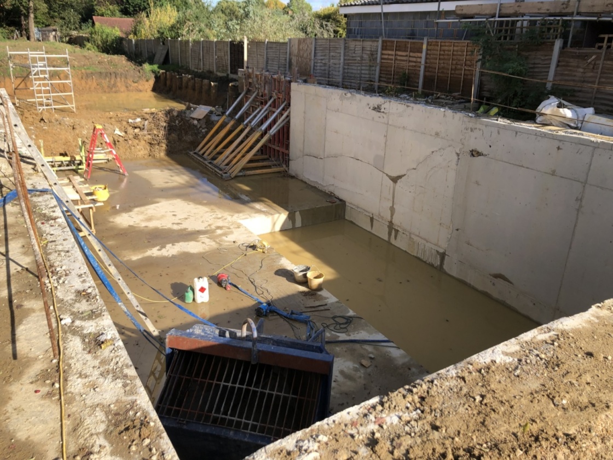A Victorian detached house in Bromley has been transformed into a luxurious, modern homeincluding an extensive cinema room, gym & bar at the lower ground level.
Project type
New Build
Works Requested
Planning Permission
Technical Design
Interior Design
Project Management
Location
Sundridge, Bromley
Permitted By
London Borough of Bromley
Total Existing Area
184 sqm
Total Proposed Area
430 sqm
The Brief
The client wanted to create warm spaces where light could be used to come through in a dramatic way. The house demanded to break the monotonous sharp corners and introduce organic flow between the spaces. This has been achieved by promoting curves in the walls & furniture wherever functional and taking the eye seamlessly through the interior spaces.
This house faced the predicaments of a typical vast house; disconnected spaces. To break this, cut-outs were introduced to emphasize the vertical connection between different floor levels, improving the interaction between the users.
Our Solution
Extension Architecture proposed large glazing towards the back to complement the vivid interior. Our concept was to have a constant relationship with the rear garden.
This home boasts of vertically interconnected spaces that prepare the property for the family’s future needs. The upper floors provide three generous bedrooms for the main family and en-suites with a Sauna room to accommodate extra family members. The kitchen is located overlooking the huge back garden and integrated a herb planter to the kitchen island design to complement the nature-loving client. The loft floor houses a cosy bedroom, media space & an en-suite in addition to the beautiful view of the garden.
Summary of Works
The humongous veined marble-like flooring slabs emphasize the hallways’ grande and pomp. This hallway leads to the glazed, sleek double doors opening into the kitchen & dining room overlooking the back garden.
Why not view our other projects?


