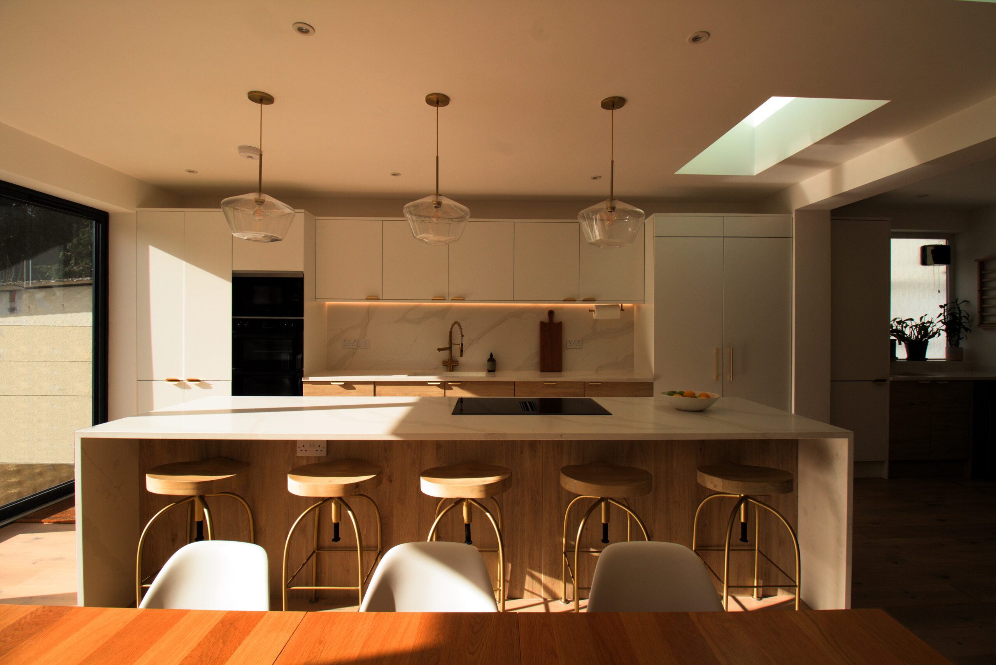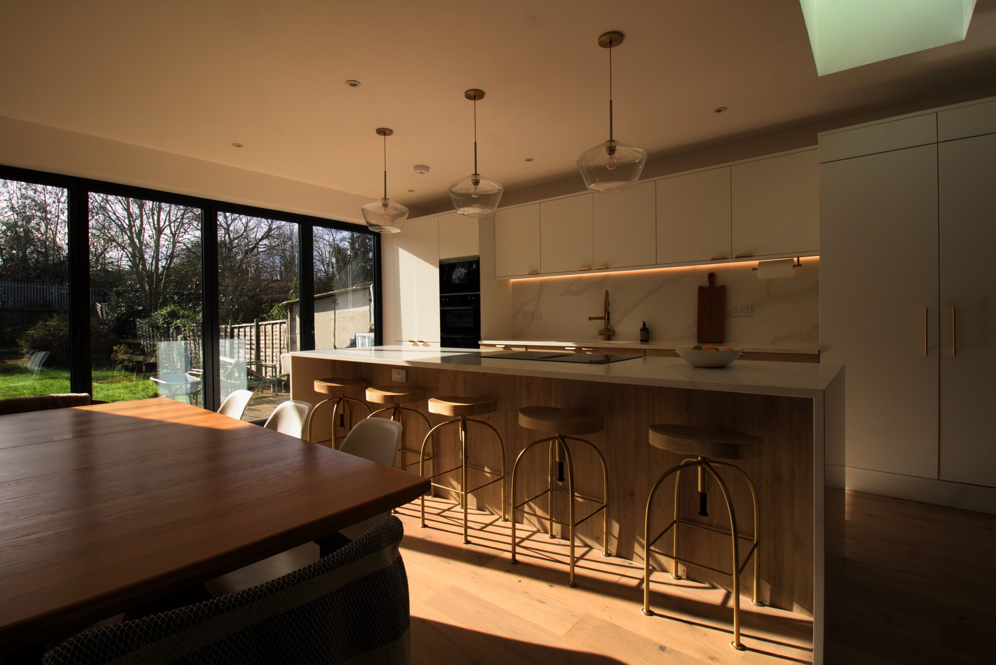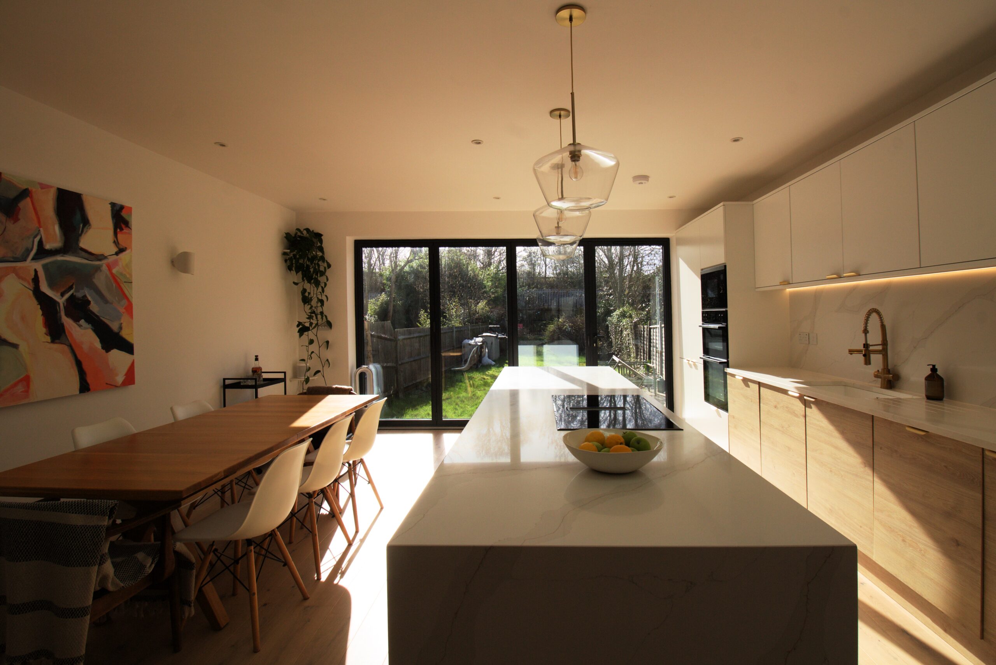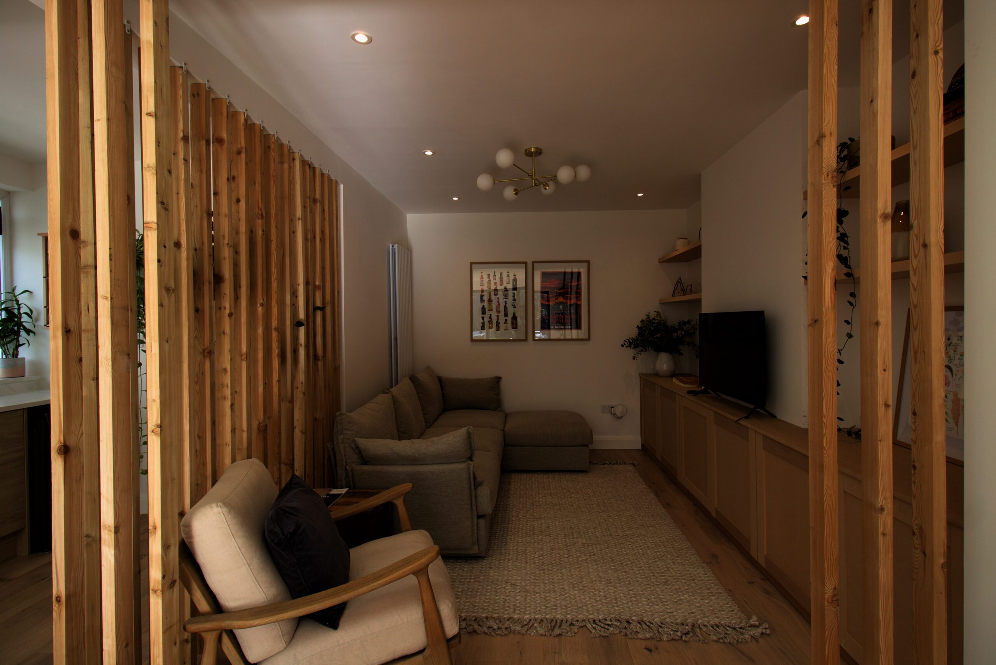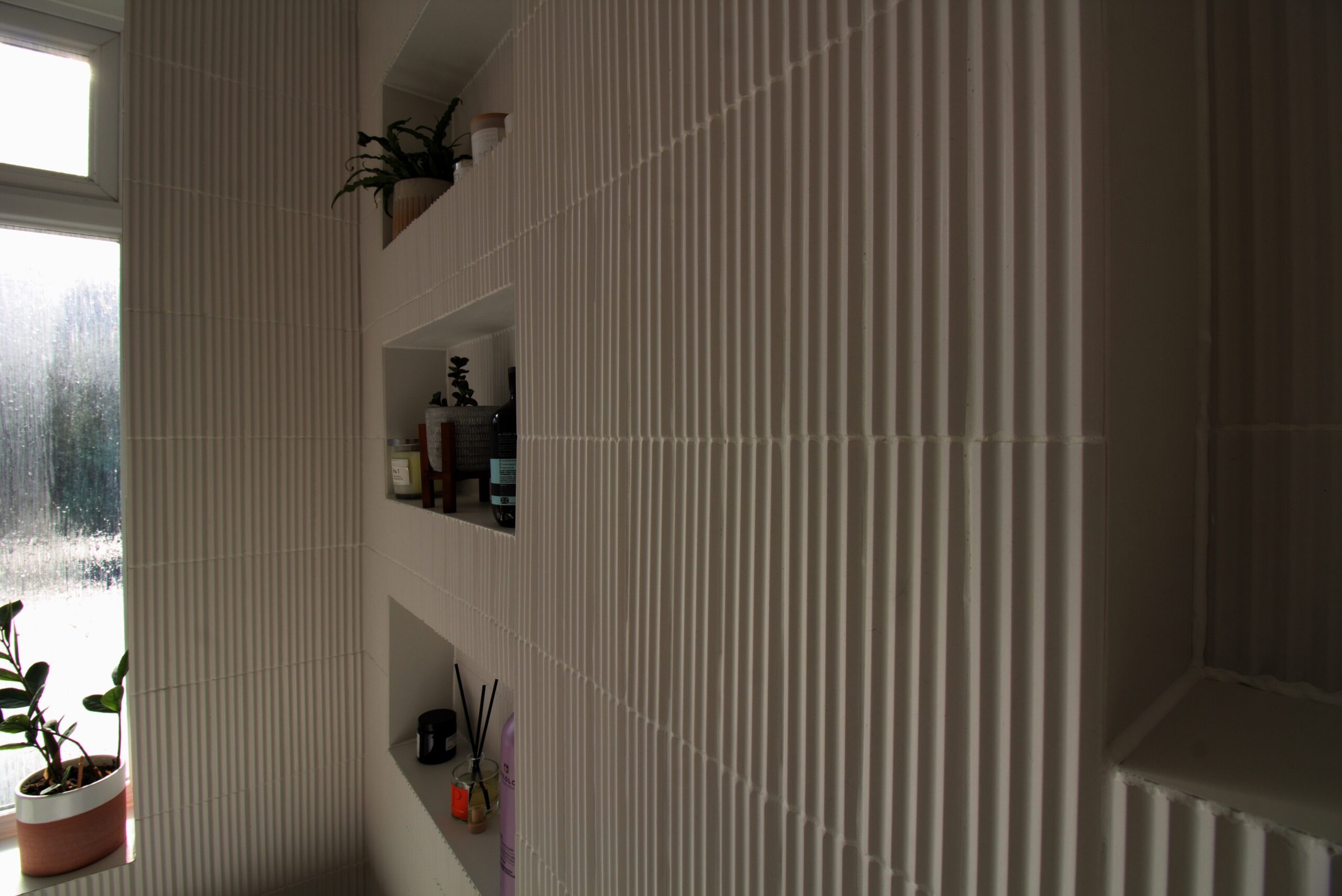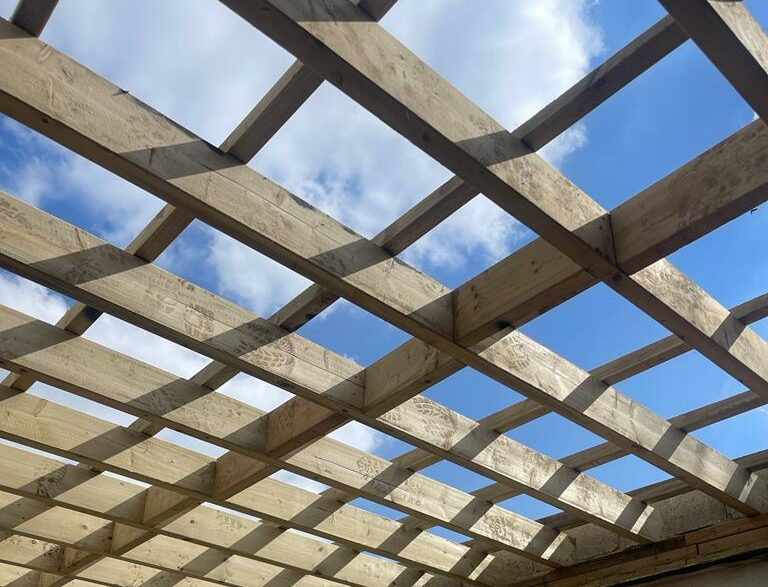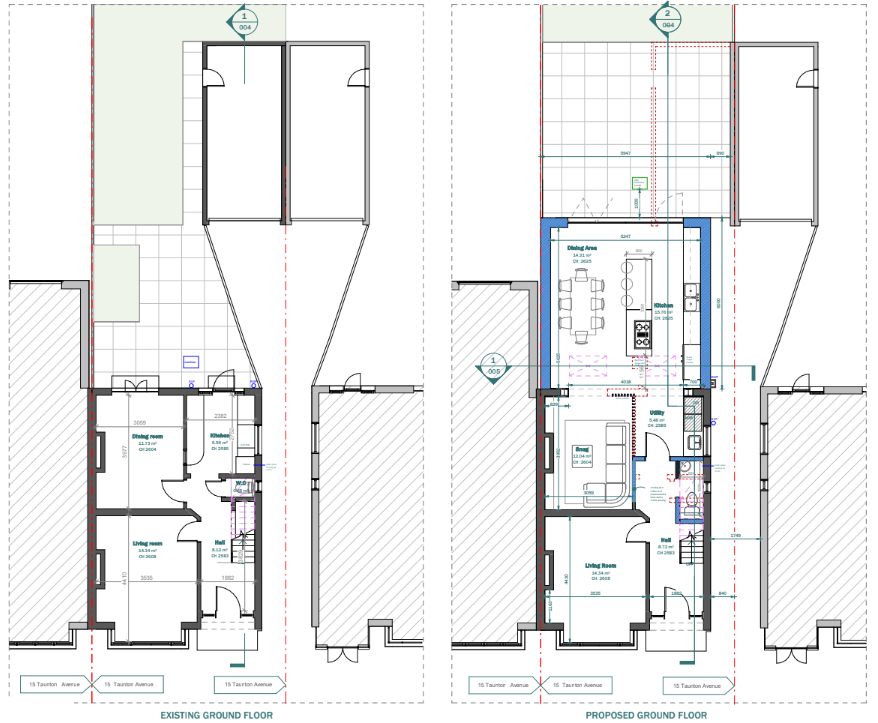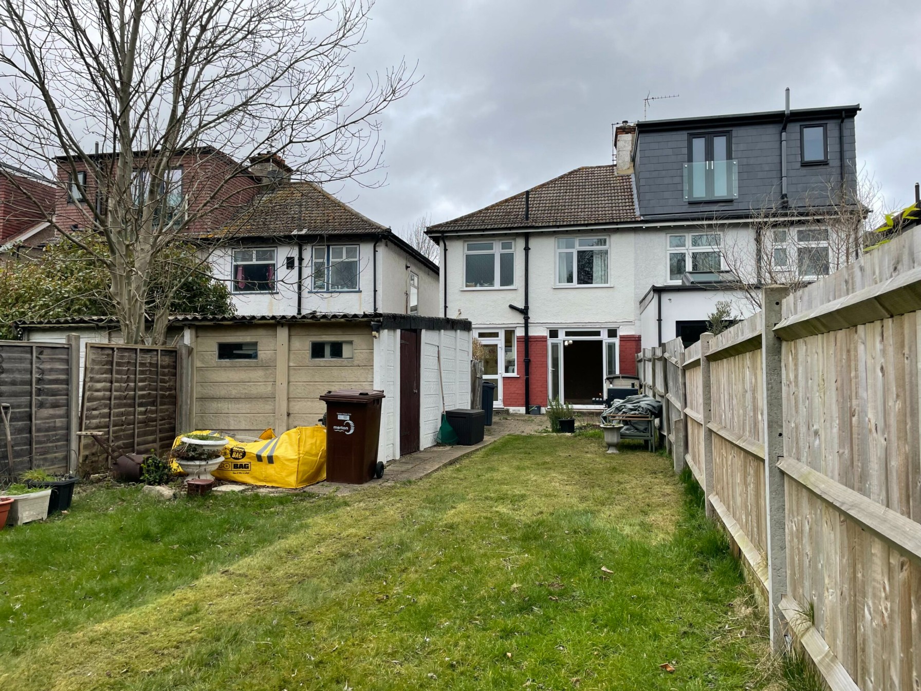The creation of a particularly special space, where every corner of the home holds a unique story. Our clients share a passion for traveling the world and finding eclectic treasures, aimed to transform their 3-bedroom, semi-detached home into a welcoming space to showcase their curated collections.
Project type
Single Storey Extension
Work Requested
Planning Permission
Technical Design
Project Management
Project Location
Stoneleigh, Epsom
Permitted By
Epsom & Ewell Borough Council
Total Existing Area
86.21 sqm
Total Proposed Area
126.10 sqm
The Brief
The proposal encompasses a 6-meter rear extension that introduces a bright, sunlit kitchen and dining area. A standout feature of the design is the spacious island within the extension, serving as a central hub for conversation, cooking, and enjoying all aspects of the extended space.
The living room, strategically positioned towards the back, offers a cozy retreat ideal for gatherings and relaxed entertainment. Given the clients’ enthusiasm for hosting, creating a welcoming space for gatherings with friends and family was a top priority for their home.
Our Solution
The design of this project was led by our designer, Steph Fanizza. Our first step was obtaining approval from the London Borough of Merton, which was necessary for the proposed single-storey rear extension of approximately 6 meters. This process involved the neighborhood consultation scheme, commonly known as Prior Approval. We were thrilled when the application was smoothly approved, allowing us to proceed with preparing pre-construction documents. To ensure a thorough and accurate quoting process, our clients opted for our Full Tender service. This comprehensive service covered every detail, from flooring and kitchen cabinets to lighting positions and paint colors, leaving nothing to chance. With the detailed specifications in hand, we tendered the project to a selection of our trusted builders.
Overseeing the construction phase was our dedicated Project Manager, Akash Waran, who ensured that the project ran seamlessly from start to finish. The construction duration was approximately 3.5 months, during which the impact of the single-storey rear extension became evident. The addition of skylights and bifold doors brought an abundance of natural light into the extension, creating a warm and inviting atmosphere. This project stands as a testament to the transformative effect of well-planned extensions, enhancing both the functionality and ambiance of the space.
Summary of Works
Why not view our other projects?


