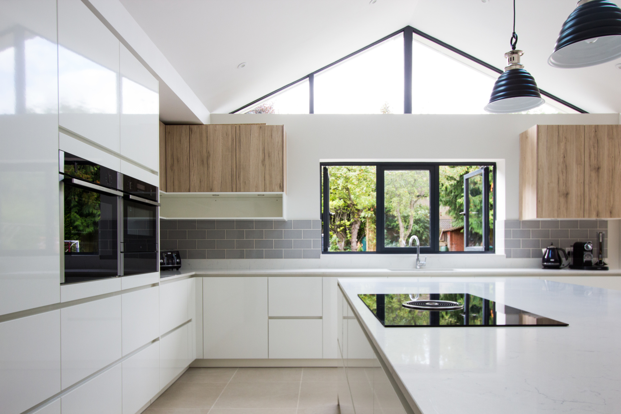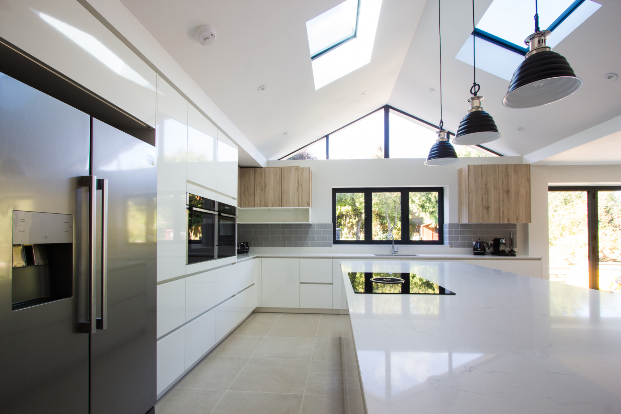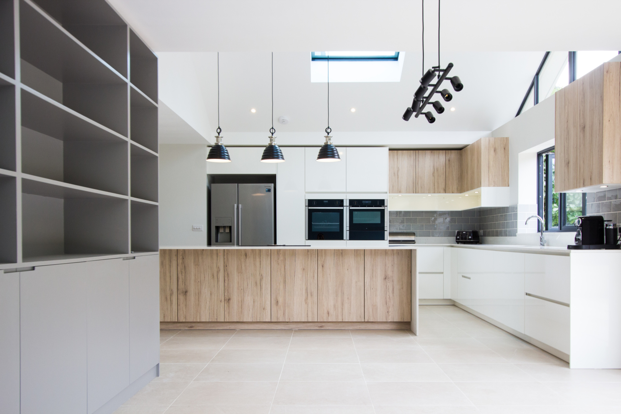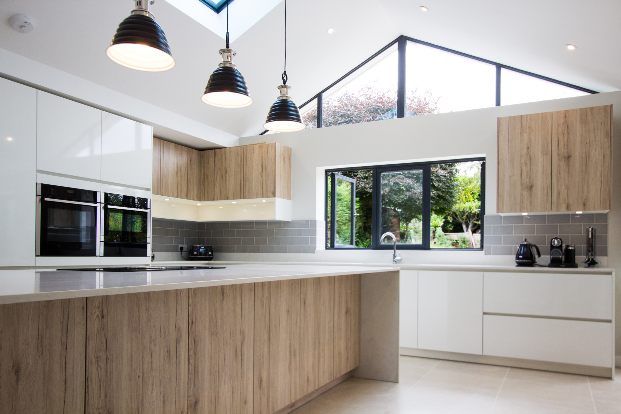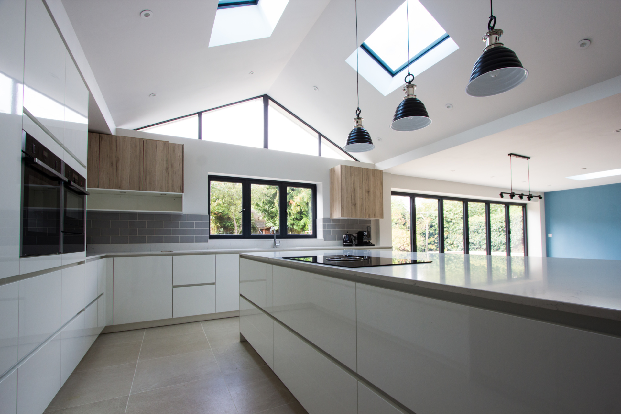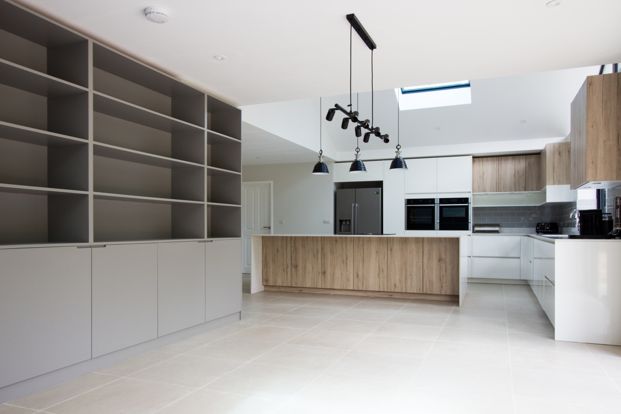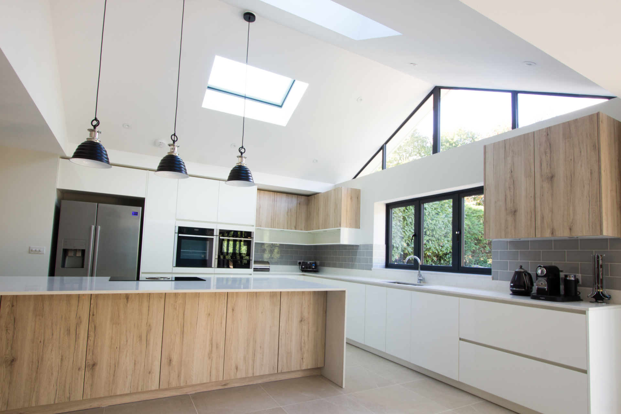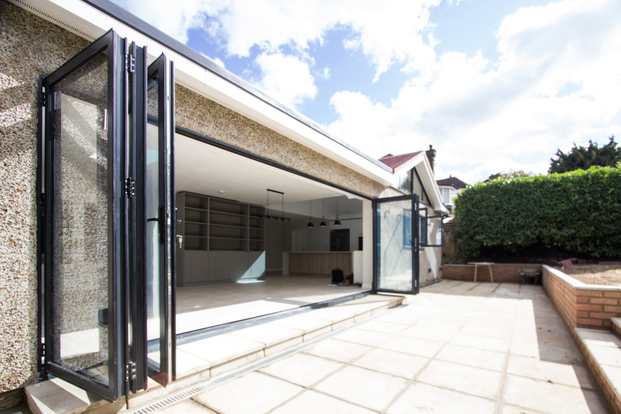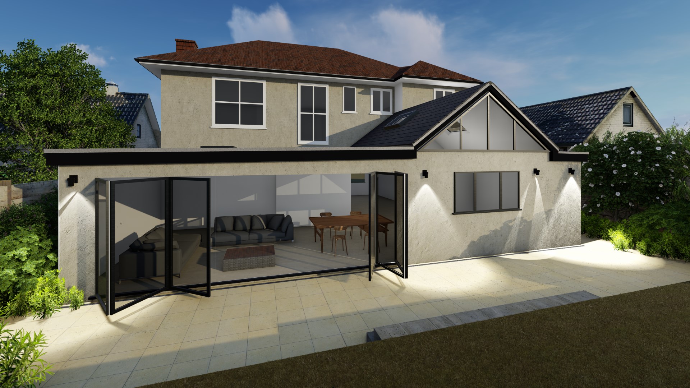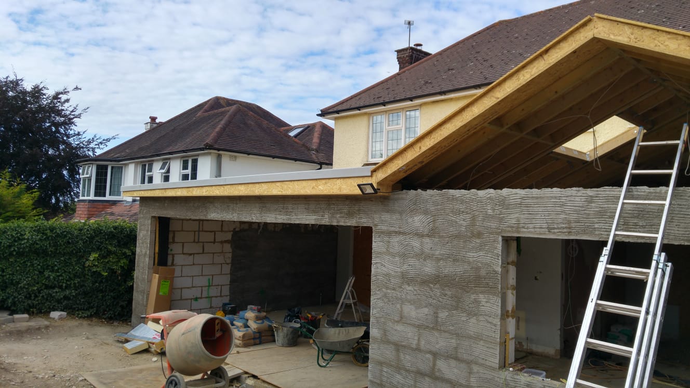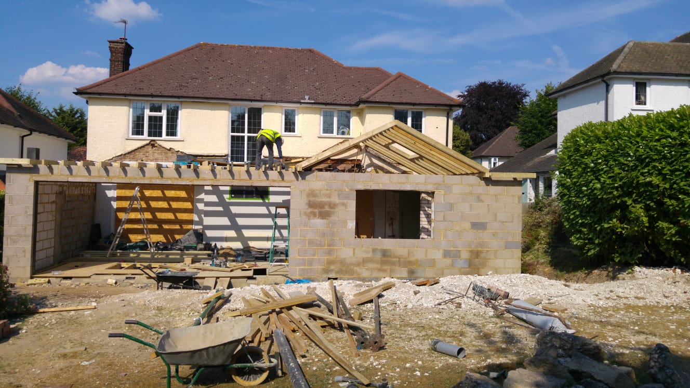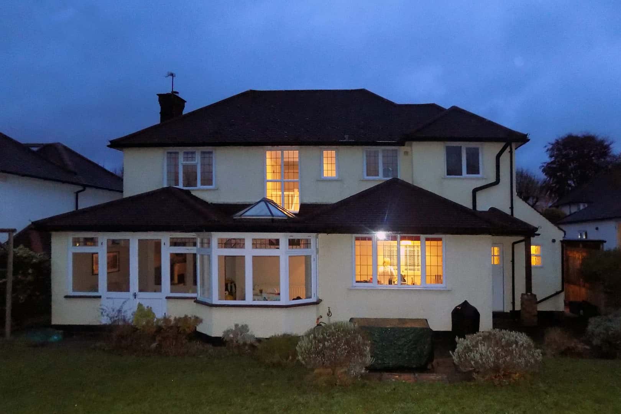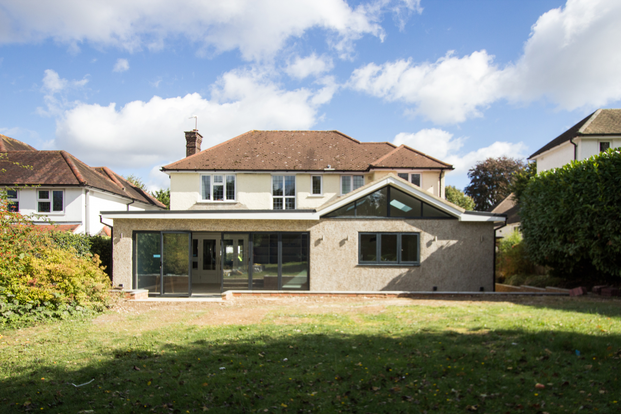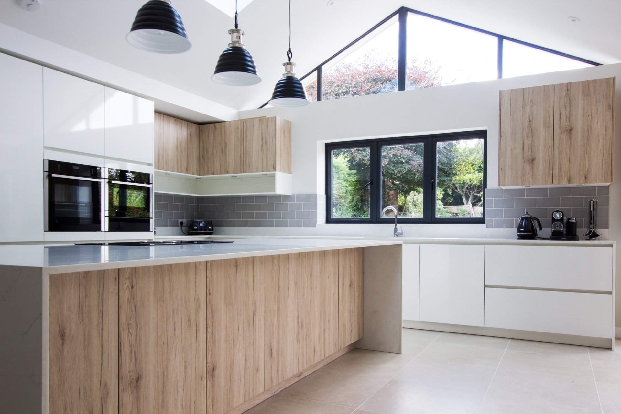A stunning single-storey rear extension with interior design focus for a beautiful, detached home in south Croydon.
Project type
Single Storey Extension
Works Requested
Planning Permission
Technical Design
Interior Design
Project Management
Total Existing Area
81 sqm
Total Proposed Area
132 sqm
The Brief
Our Solution
Once satisfied with the proposal the project was submitted to the council for approval prior to implementation. Planning, in particular, is a strength of Extension Architecture. Councils and planning applications can be stressful to navigate but a passionate approach to each and every project and sense of ownership is possessed across the design team, who will liase with all necessary parties and remove the anxiety from the process, taking special consideration into means of ensuring the success of applications. This case was no different and we personally saw to the approval of the application with Croydon council, showing special consideration to the views of neighbours in her proposal of an innovated asymmetrical roofscape—supporting the application but also embodying the modern sensibilities of the client.
Summary of Works
With construction completed in 2020, we are happy to have helped our client achieve their dream space, on time and on budget!
Why not view our other projects?


