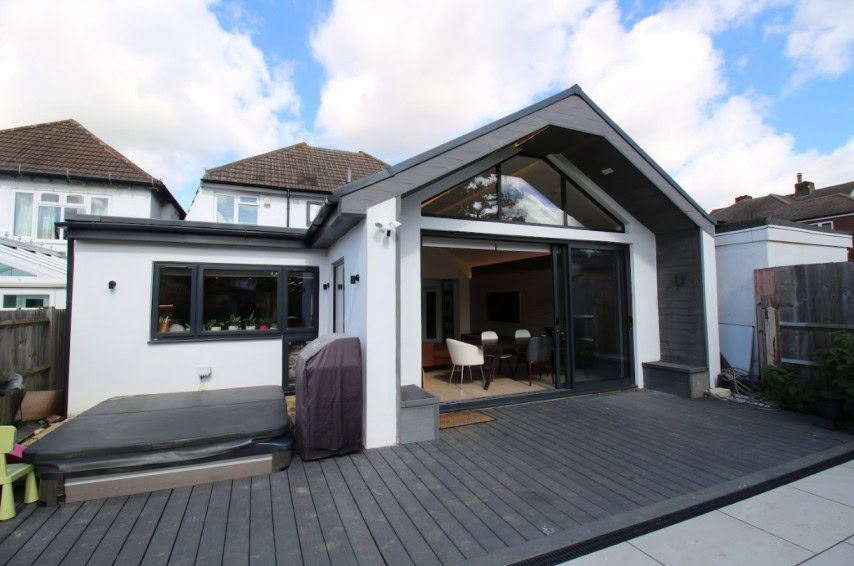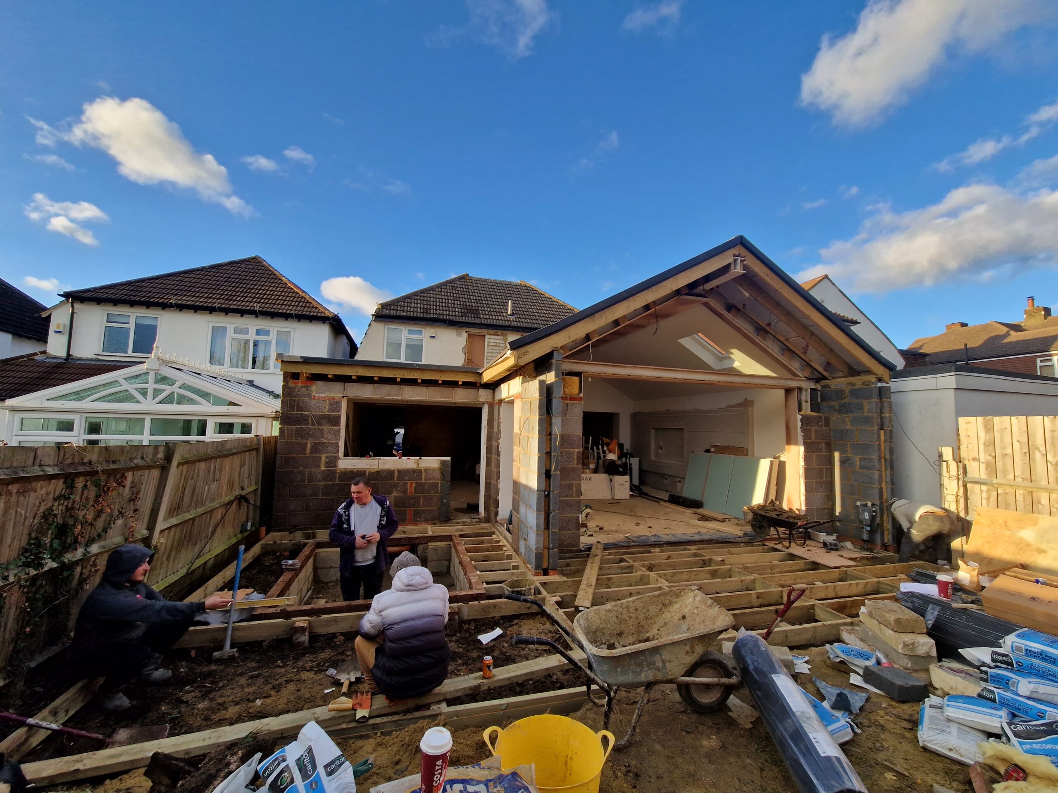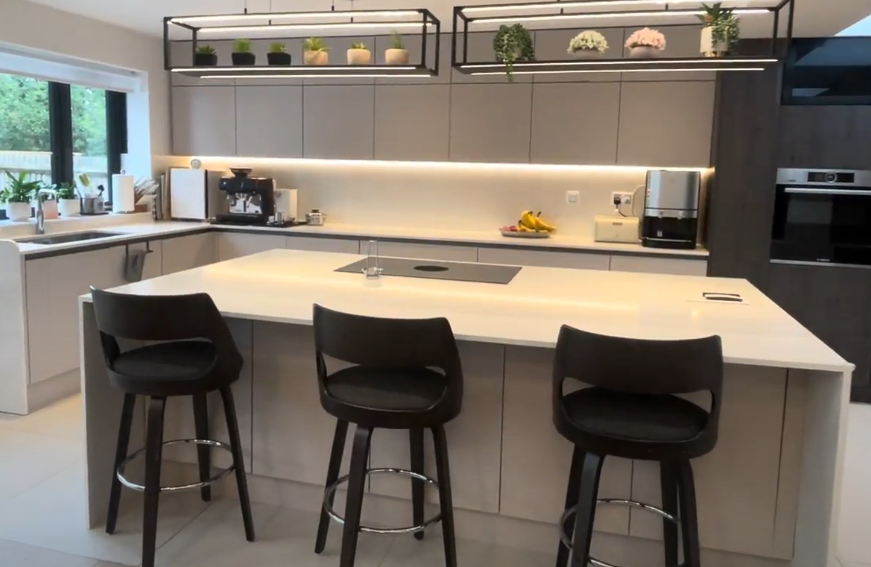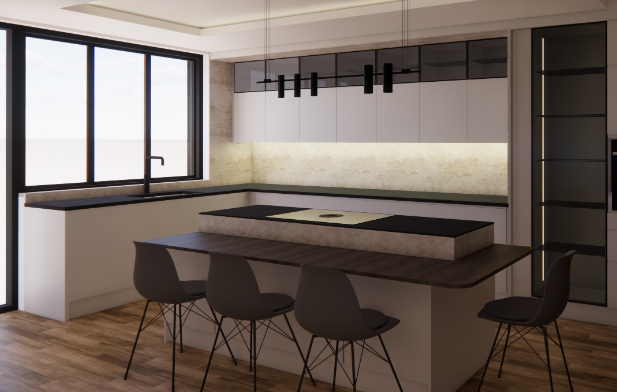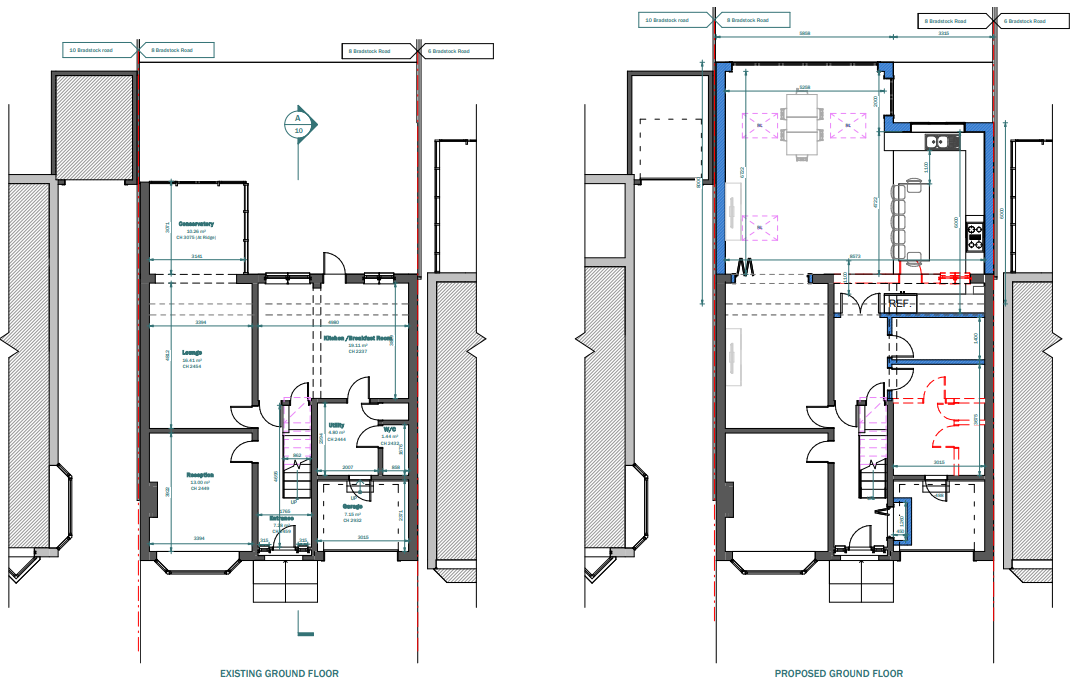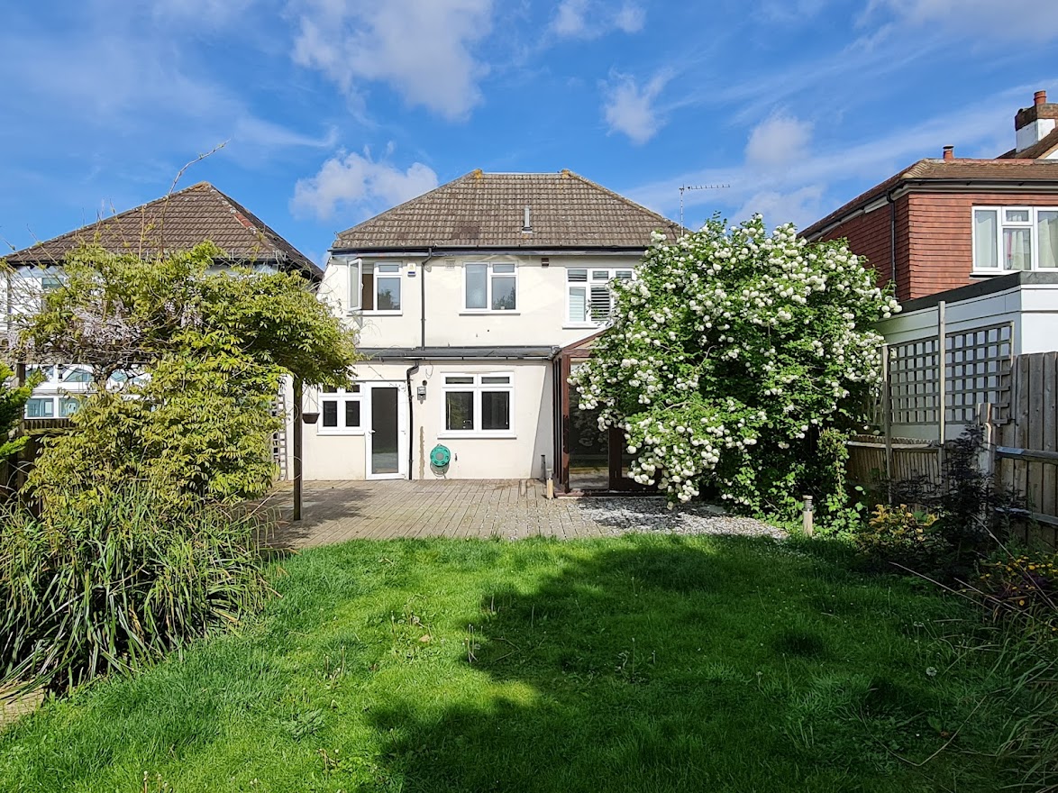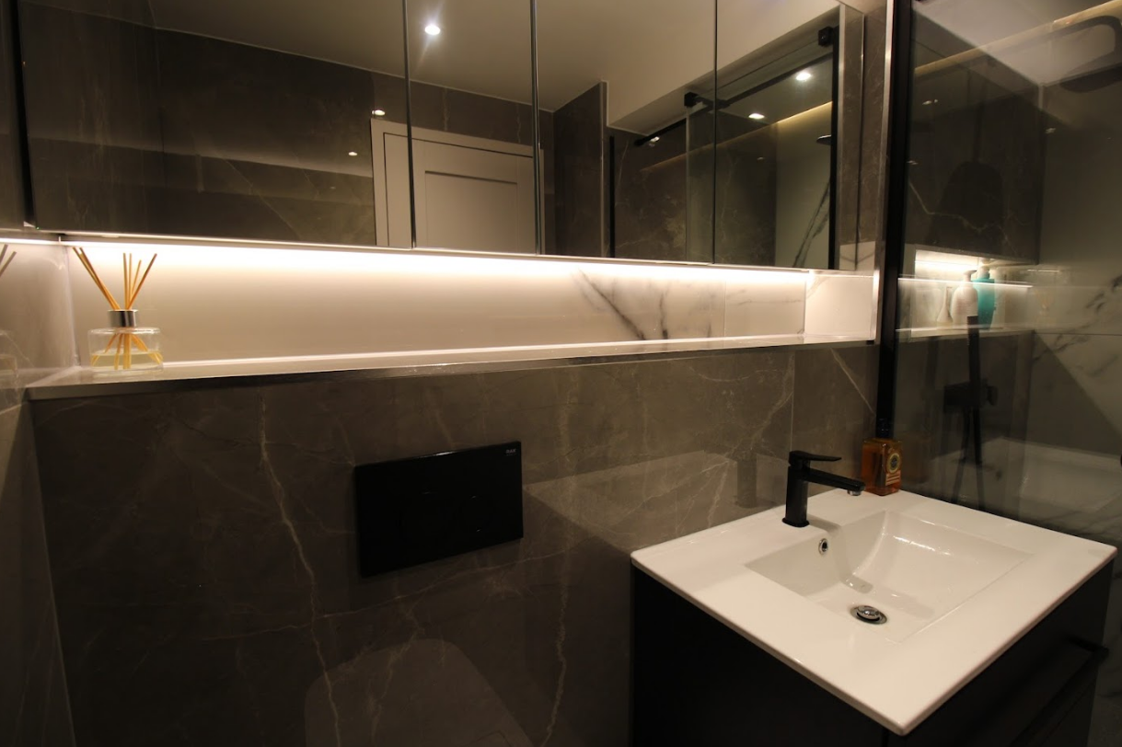Nestled on a quite, residential street in Epsom, our client having recently purchased this property envisioned a grand living space and thoughtful layout to enhance his family’s day-to day.
By completing an expansive 8-meter single-story rear extension, we accomplished a premium, ready-to-move-in outcome, assisting them in realizing their objectives.
Project type
Single Storey Extension
Work Requested
Planning Permission
Technical Design
Interior Design
Construction
Project Location
Stoneleigh, Epsom
Permitted By
Epsom & Ewell Borough Council
Total Existing Area
86.21 sqm
Total Proposed Area
126.10 sqm
The Brief
The original property stood as a 5-bedroom detached residence, spanning two stories and boasting a sizable rear garden. Despite its outward dimensions, internally, the rooms were compact and lacked cohesion, posing a challenge for our client’s large family.
Drawing on his engineering background, our collaboration began by crafting the initial concept and refining the brief. Together, we envisioned expansive areas capitalizing on the southern exposure of the garden, integrating architectural glazing, and optimizing ceiling heights to impart a sense of spaciousness.
Central to the vision was meeting the family’s specific needs. With a household of seven, it was paramount that each member had their own space while also facilitating communal gatherings around the dinner table. Additionally, the playroom required versatility, capable of both seclusion and integration with the main living area, guiding our initial layout sketches.
Our Solution
i) Prior approval for 8m beyond the original house;
ii) Householder planning for the remaining 5m infill extension.
Once planning had been secured, a relatively smooth process with our specialist team, we got to work on the technical design and tender pack. This saw the details pieced together for the optimum result, aimed at controlling both the project budget and end results.
In turn, construction was a breeze, with the contractors able to use the detailed manual we had put together to build the whole extension as intended. The final piece of the puzzle was to crane in the sunken hot-tub, an absolute spectacle that would make the neighbours jealous!
Summary of Works
Why not view our other projects?


