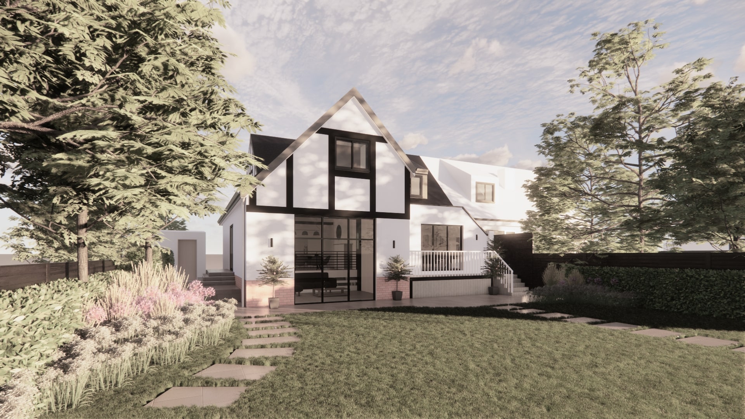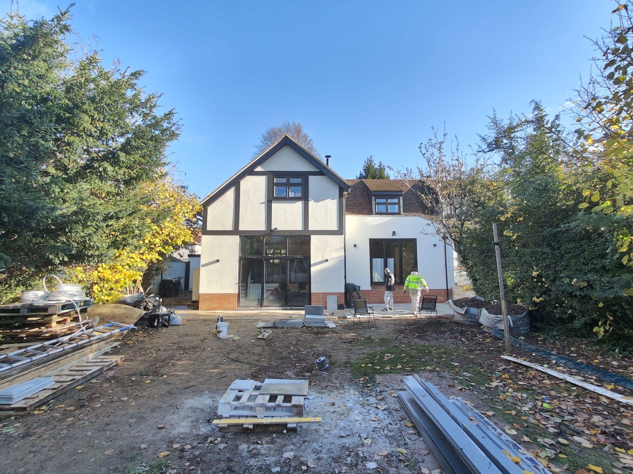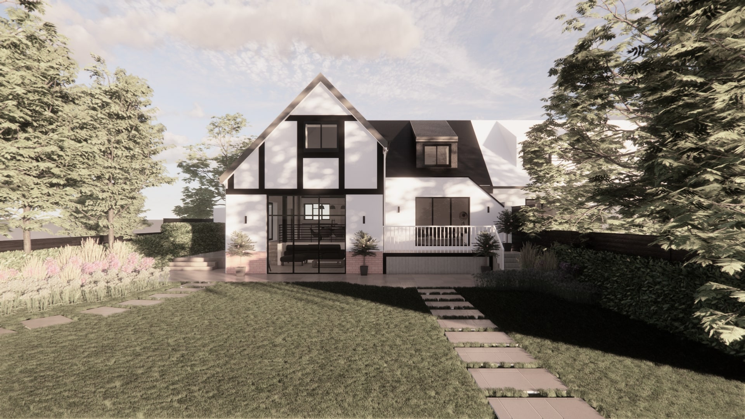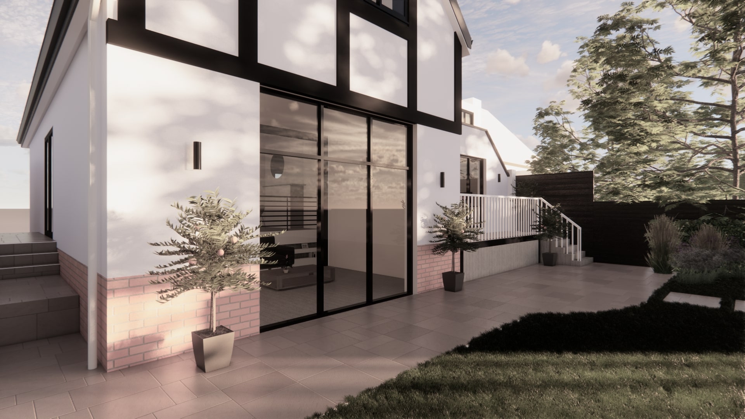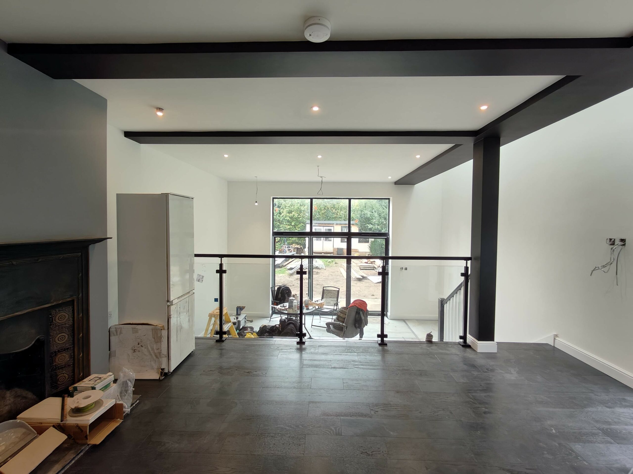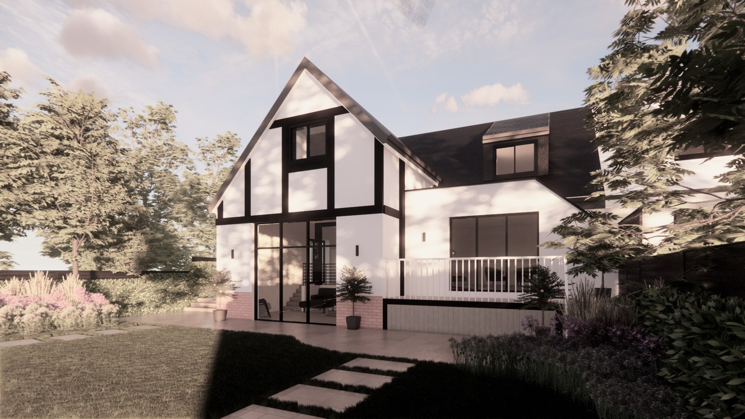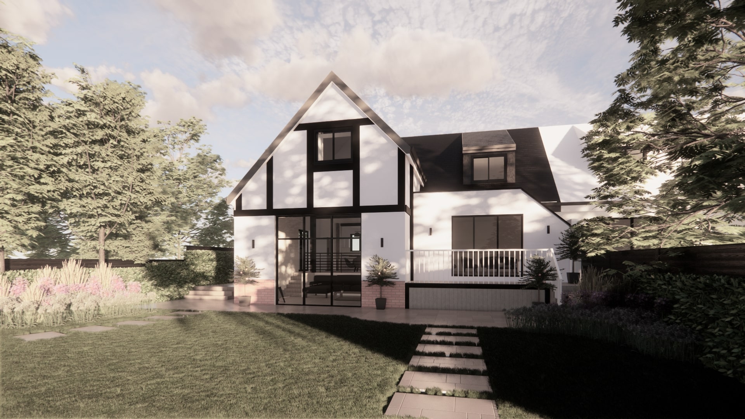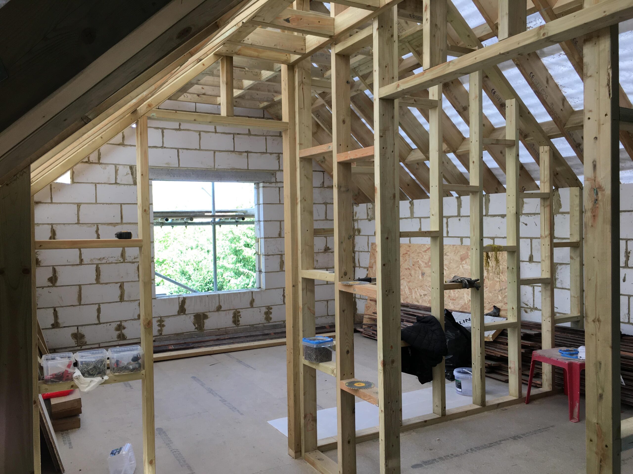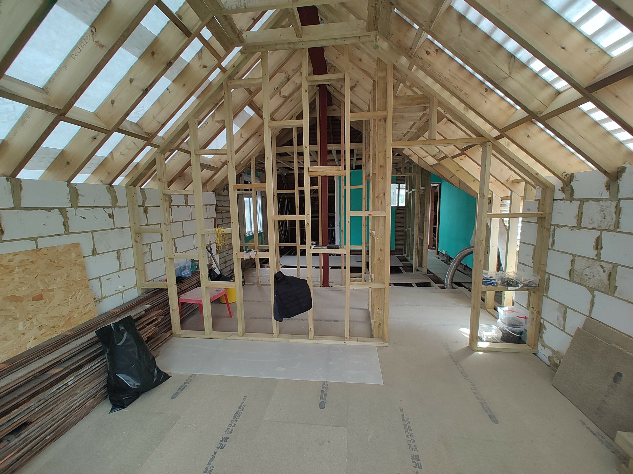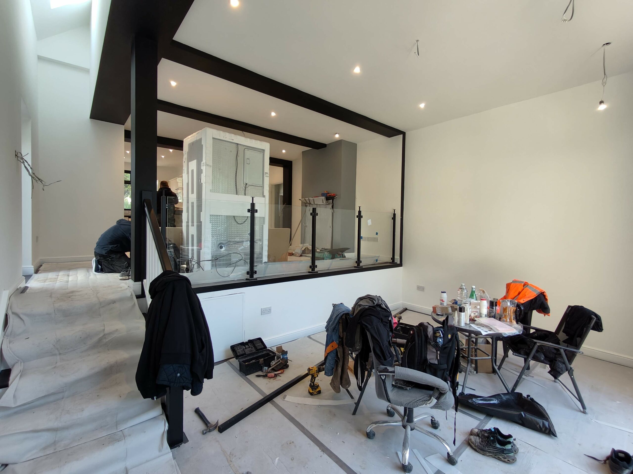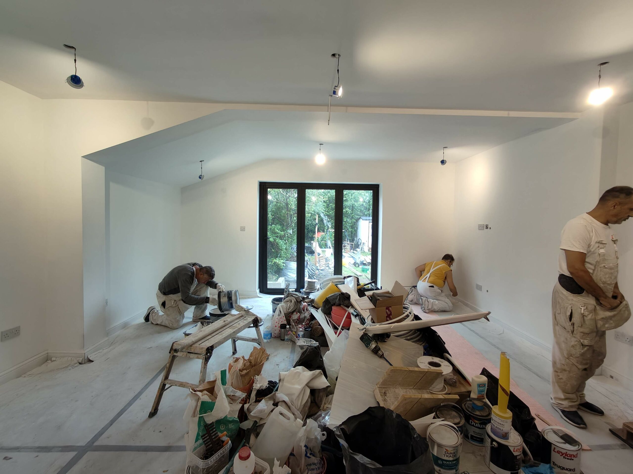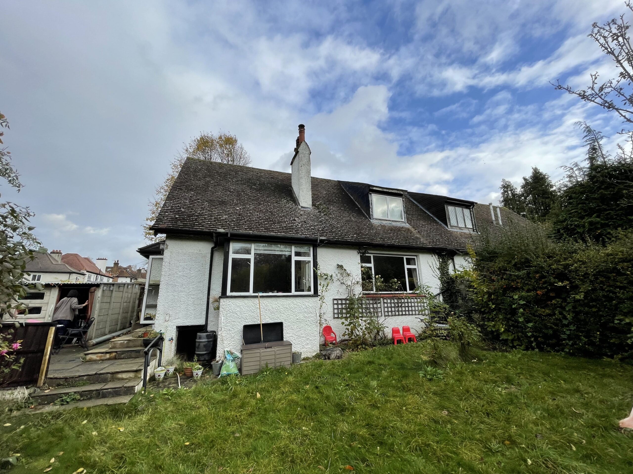Located in the charming area of Wallington, Sutton, we had the pleasure of collaborating with our family-oriented clients to design a stunning two-storey rear extension in Tudor style. This project aimed to create spacious, bright, and open-plan living areas, along with additional bedrooms that cater to the demands of contemporary living.
Project type
Double Storey Extension
Works Requested
Planning Permission
Technical Design
Project Management
Project Location
Wallington
Permitted By
London Borough of Sutton
Total Existing Area
123.07 sqm
Total Proposed Area
183.75 sqm
The Brief
Our clients, a growing family with children, purchased a property in Wallington, Sutton, with the vision of expanding into it. They desired a Tudor-style double-storey rear extension with modern interiors to create an additional bedroom and open-plan living space suitable for family life.
Initially, the brief was for a 3m two-storey, half-width extension. However, together with our client we saw an opportunity to enhance this design further. We proposed adding a single-storey element with a raised deck to take advantage of the sloping garden, creating a seamless connection between the indoor and outdoor spaces. An intriguing feature of the property was the 1-meter drop to the garden, which we creatively incorporated into the design via a low-level seating area. This thoughtful addition not only maximizes the use of the sloping terrain but also adds a distinctive character to the home.
While the original brief focused on a two-storey, half-width extension, it became clear that the existing small rooms were insufficient for the growing family. The layout caused a sense of enclosure and disputes over bedroom sizes. Our team saw this as an opportunity to redesign the floor plans, providing larger, open-plan living spaces and ensuring equally sized bedrooms. A key goal was to create bright, naturally lit areas, offering a stark contrast to the existing dark, narrow hallways.
Our Solution
Initially, we considered only a 3m rear extension feasible due to the council’s written design guidance, but on further analysis it became apparent that 4m would create the optimal layout. We pushed for the 4m, and after some negotation with the local authority, planning permission was secured.
As construction progressed on site, we encountered the need to optimise the property’s thermal performance. During the build, it became apparent that both the roof and all the windows required replacement to meet modern energy efficiency standards. Despite these additional elements, the construction advanced smoothly, with our team efficiently adapting to the changes. The enhancements to the roof and windows not only improved the thermal performance but also contributed to the overall comfort and sustainability of the home.
On the right, you can see the floorboards being installed in the open-plan kitchen, dining, and living space. Take a look at the impressive 2.5m glazing, which functions as both windows for the higher level and sliding doors for the lower TV space. This innovative design maximizes natural light and provides a seamless connection between the different levels of the home & to the garden beyond.
Summary of Works
Why not view our other projects?


