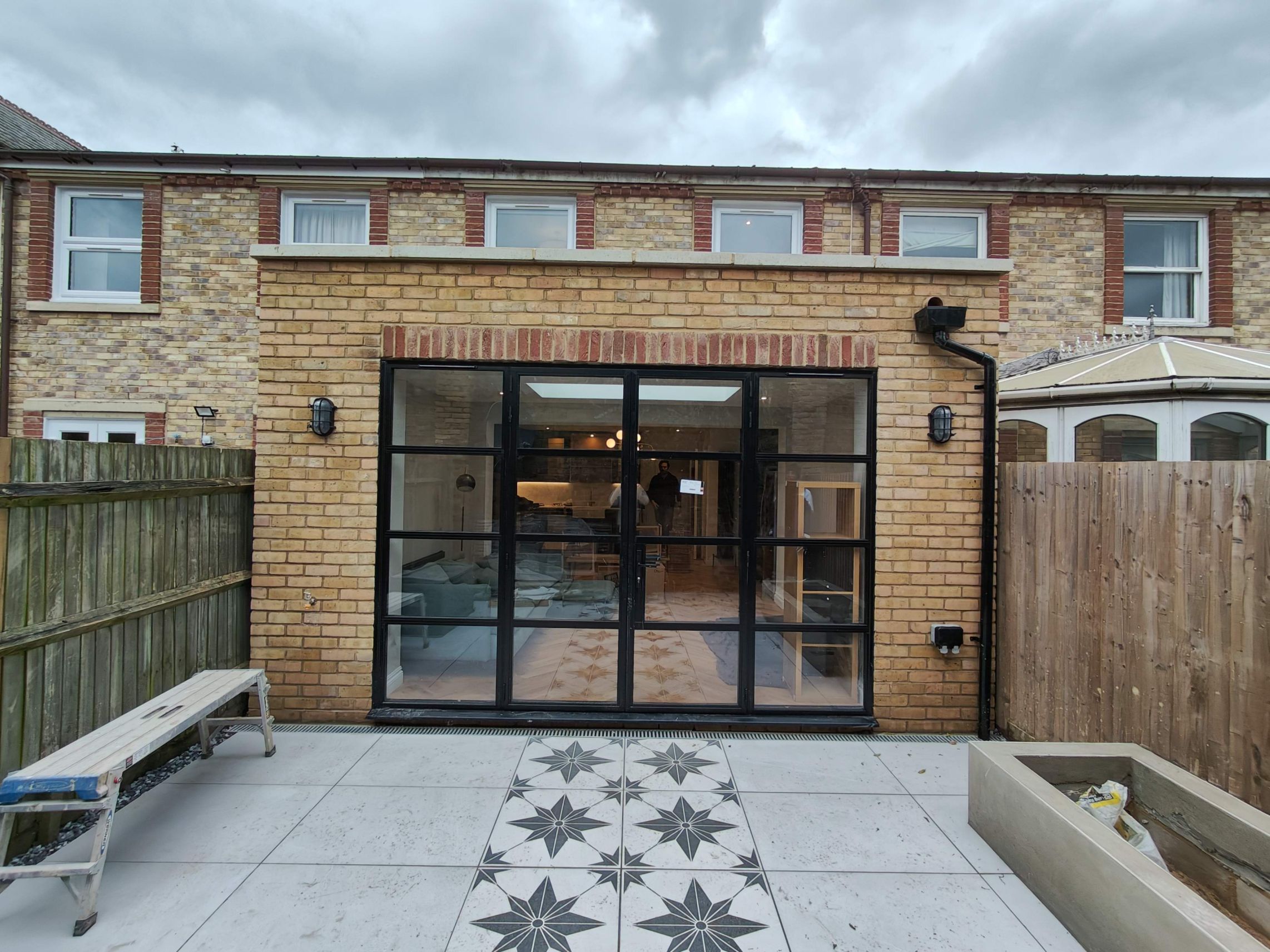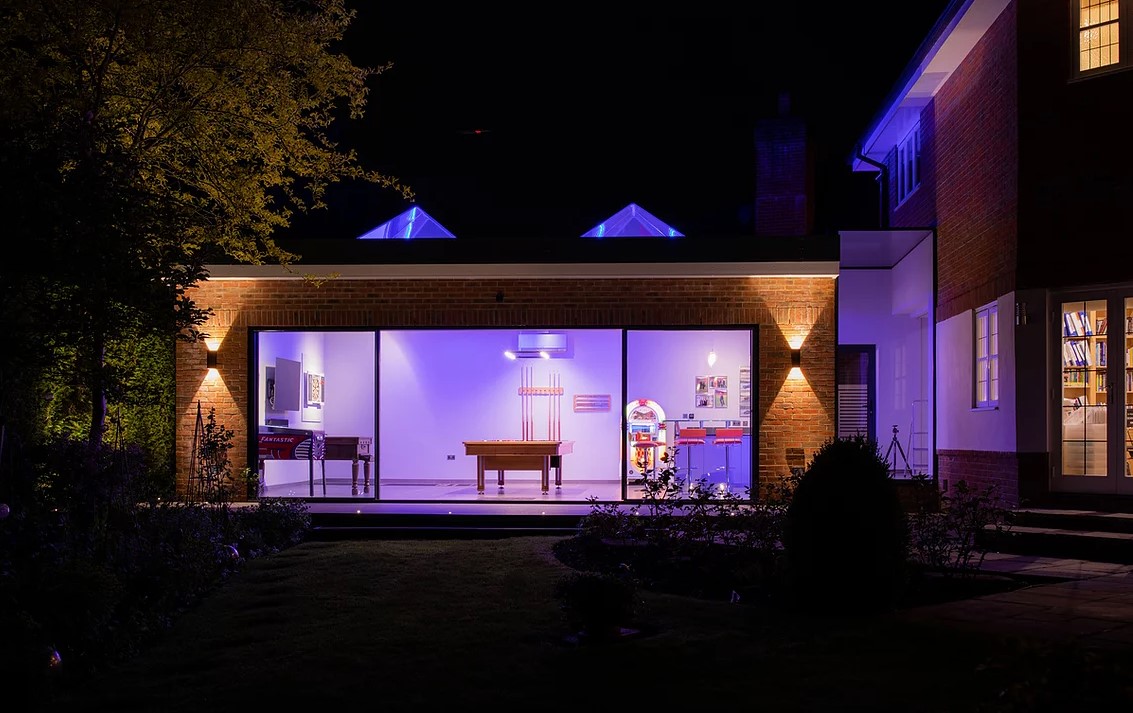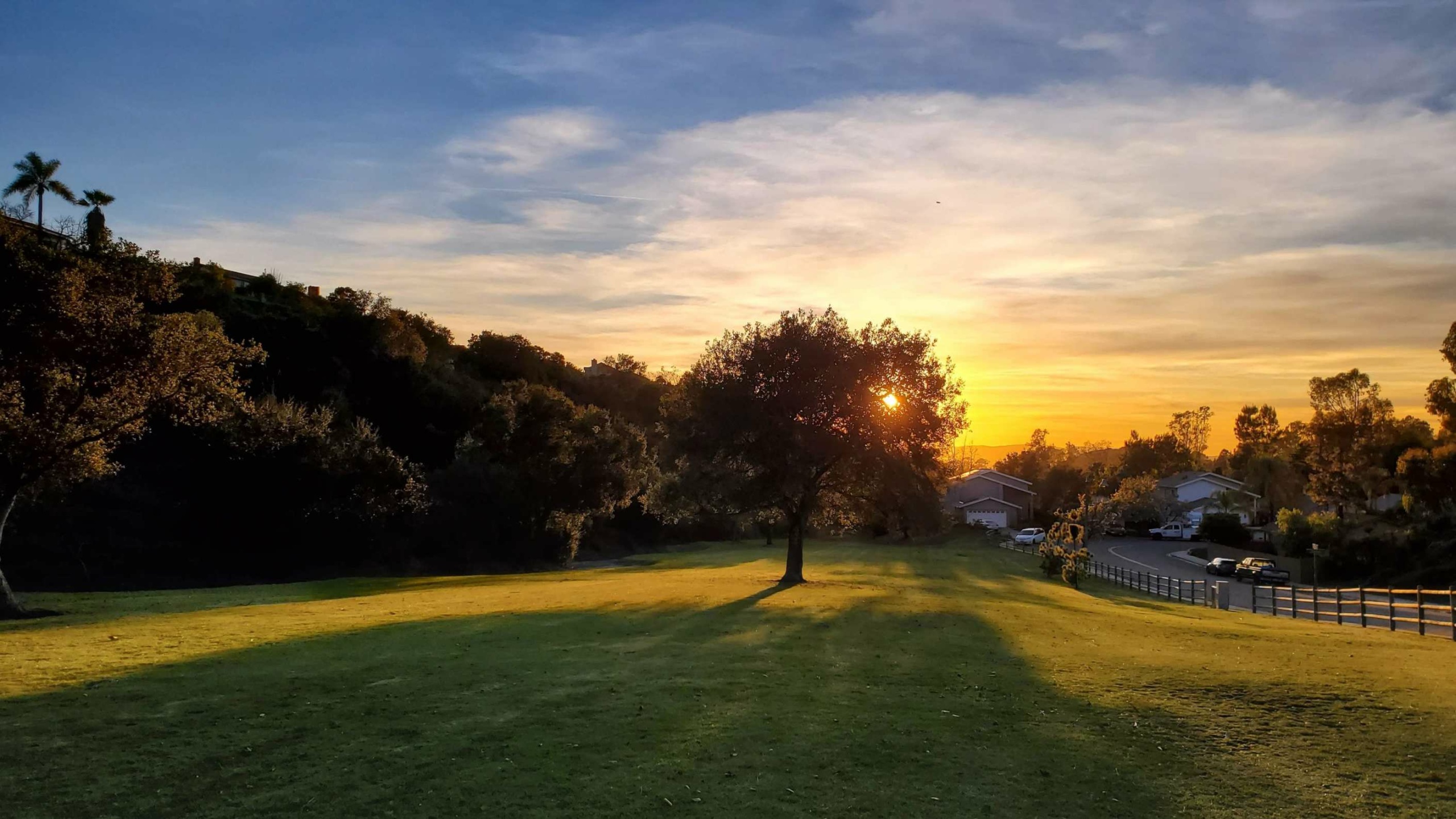Building an Eco Home: Sustainable Practices for Modern Living
Imagine waking up each morning in a home that not only shelters you but also plays a pivotal role in protecting the environment. This is not a distant dream but a tangible reality with the advent of eco homes. However, the path to realizing this dream is often fraught with challenges.

Many aspiring homeowners grapple with the dilemma of balancing eco-friendliness with modern comforts. This is where the expertise of Extension Architecture, with over a decade of experience, becomes invaluable.
The Foundation of Eco Homes
Eco homes are not just a trend; they are the future of sustainable living. The first step in building an eco home is understanding the importance of sustainable materials. Extension Architecture excels in sourcing and utilizing materials that are both environmentally friendly and durable. From bamboo flooring to recycled glass countertops, each element is chosen to reduce the environmental footprint without compromising on style.
Turning Challenges into Opportunities
One common misconception is that eco homes are less durable or aesthetically pleasing. Extension Architecture dispels this myth by integrating innovative design with sustainability. Their expertise lies in creating homes that are not only eco-friendly but also visually stunning and long-lasting. This approach turns a potential negative into a strength, showcasing how eco homes can be both beautiful and resilient. Steph Fanizza, Architectural Design & Team Manager
Tell us about your plan and we'll send you a free quote! It takes less than 60 seconds!
One of the greatest challenges in obtaining green belt planning approval is facing sustainability related backlash from neighbours and councils alike! Extension Architecture has worked on multiple green belt projects where sustainability is key, such as the below green-belt barn renovation in Surrey!
*Green Belt Barn Conversion with Eco Focus by Extension Architecture
Energy Efficiency: The Heart of Eco Homes
A key aspect of eco homes is energy efficiency. This is achieved through a combination of smart design and technology. Extension Architecture specializes in creating homes that maximize natural light and ventilation, significantly reducing the need for artificial heating and cooling. Additionally, the incorporation of solar panels and energy-efficient appliances further diminishes the carbon footprint of these homes.
Whether you are building a new build or a kitchen extension, the building regulation requirements are the same, meaning that thermal efficiency needs to align with the requirements of Approved Document L every step of your planning & construction journey. See below an example of our building regulation drawings, which, amongst other information, demonstrate to building control exactly how this performance is calculated and achieved!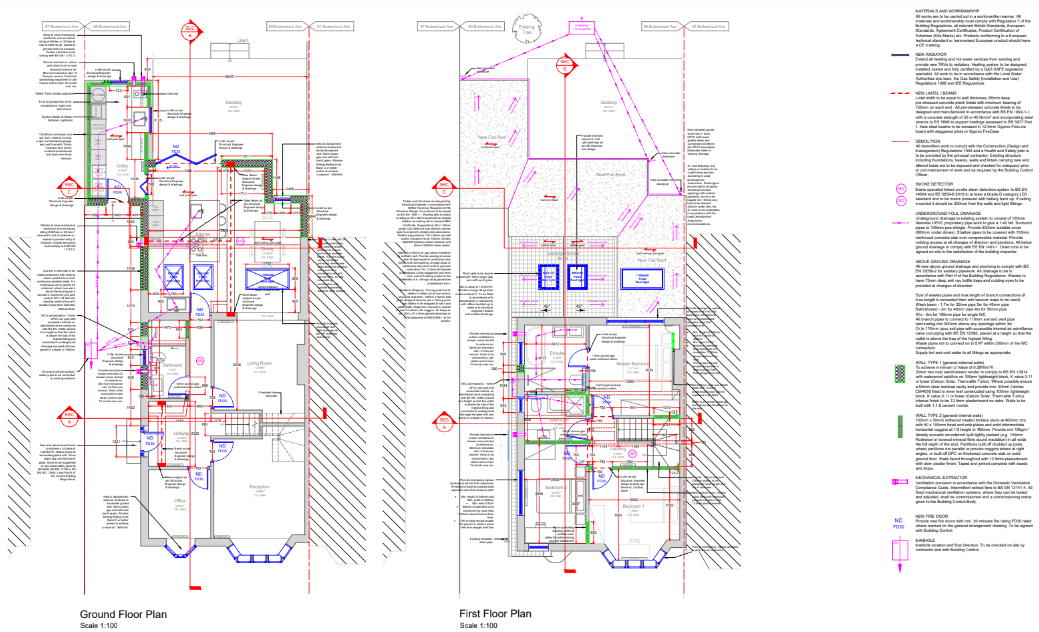
*Extract from Building Regulation Drawings by Extension Architecture
The Extension Architecture Advantage
Daylighting in home improvement and development isn’t just about making your place look Instagram-worthy; it’s a green move with some serious mental health perks. When you let natural light flood your space, you’re not just saving energy and reducing your carbon footprint – you’re also giving your mood a serious boost. Studies show that soaking up that vitamin D can help regulate your mood, improve your sleep, and dial down the stress.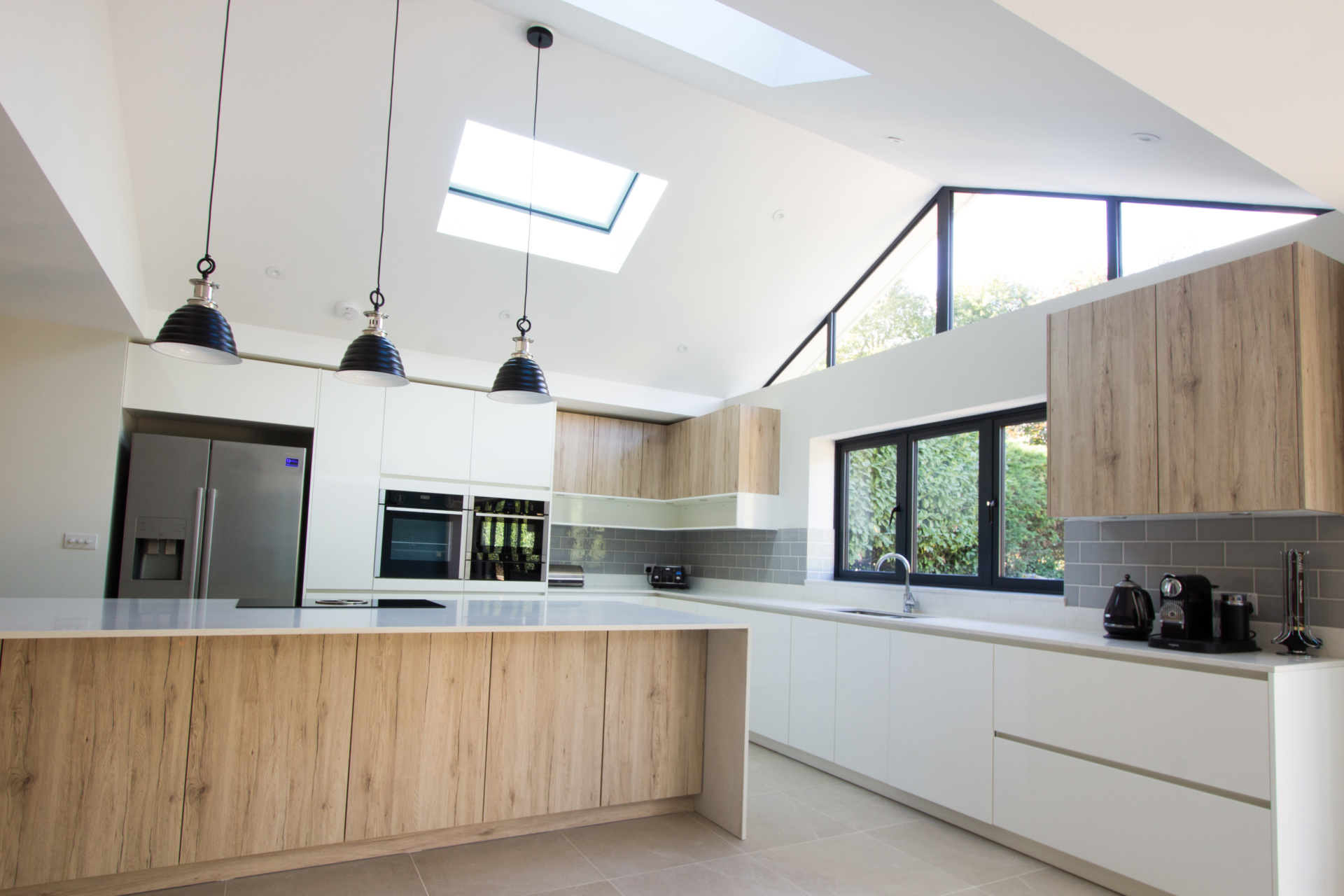
*Single Storey Kitchen Extension with Lots of Natural Light by Extension Architecture
The Extension Architecture Advantage
With over 11 years of experience, Extension Architecture brings a wealth of knowledge and skill to the table. Their expertise is not just in building homes but in creating lifestyles that are sustainable and future-proof. The benefits of working with such seasoned professionals are manifold. They ensure that every eco home they design is a perfect blend of functionality, aesthetics, and environmental responsibility.
Conclusion: Embracing a Sustainable Future
In conclusion, building an eco home is a journey towards a more sustainable and responsible way of living. It’s about creating a space that nurtures both its inhabitants and the environment. With the expertise of Extension Architecture, this journey becomes not just feasible but also a delightful adventure into the future of home building. Their experience, coupled with a deep commitment to sustainability, makes them the ideal partner in bringing the dream of an eco home to life.


