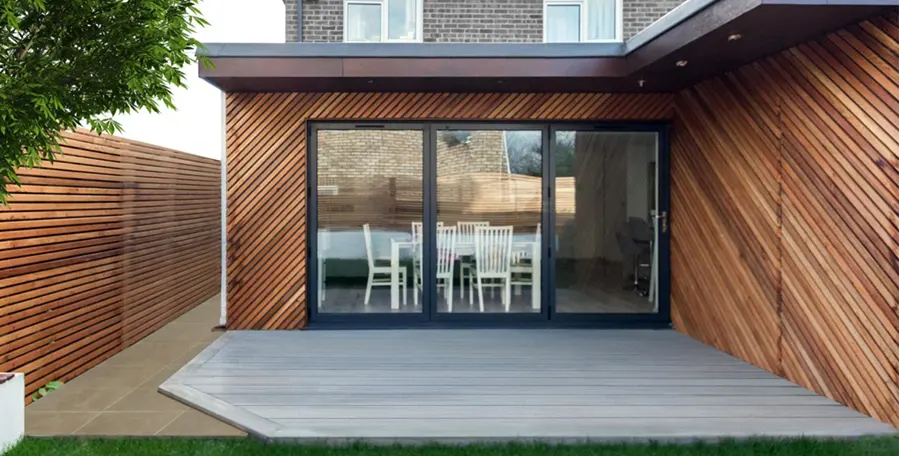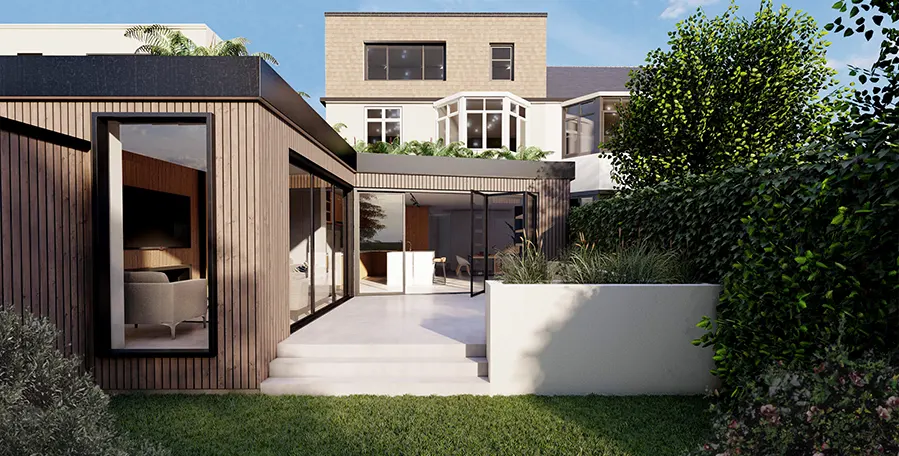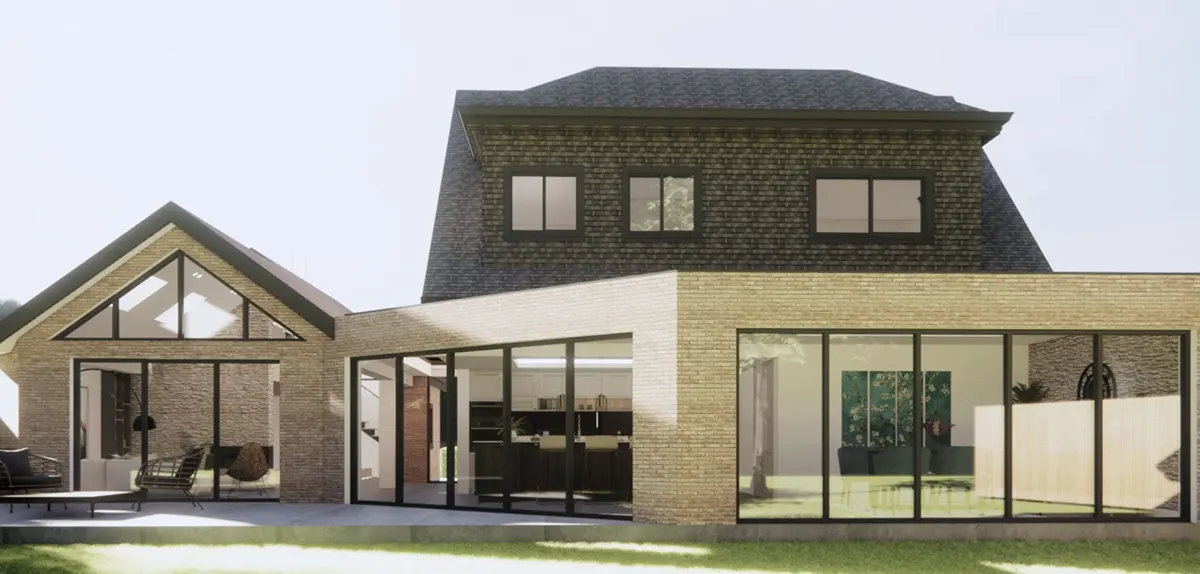Single Storey Extension
This article offers a concise view on single storey extensions ranging from design tips, planning, cost, and factors that affect while planning a single storey extension. At Extension Architecture, we love to build, and the fact that single storey extensions offer endless design possibilities, it only transpires our love into impeccably creative and functional artistries.

Single storey extensions are every builder’s and homeowner’s dream haven. Whilst offering an extensive design & creative flexibility, they are the most cost-effective extension means. Homeowners in search of an extended space, may tend to move out or opt for a new-build which incurs unimaginable cost in this day and age. This is exactly why single storey extensions are popular. They negate the idea of moving out and offer the most affordable means of extending a living space.
If you are planning for a single storey extension, you may be bundled with a lot of questions and considerations, such as the cost, planning rules or what type of extension would suit your lifestyle and how it would come to fruition.
Don’t move a muscle, because Extension Architecture has got it all covered for you in this detailed article.
What is a Single Storey Extension?
Single storey extensions are renovations projects that capacitate your house with extra living space. They are characterised by removing a wall or replacing one of your home’s external walls to create more floor space.
The reason they are termed so is for the fact that the extension method involves extending just one floor of your house regardless of the house you are living in.
Why Plan a Single Storey Extension?
For the simple fact that they are the most affordable of all extension types. Yes, you may say it or not, cost is arguably the most significant of all considerations when you are planning a construction. Apart from the cost, they are also the extension types which can be executed speedily given the nature of complexity and magnitude of work involved is less.
-
A Cost-effective Alternative to Moving Out
Imagine you are a growing family, and you have probably found out that you are short of living space lately. Your social and material needs are evolving & mounting each day to the point that your existing space becomes inconvenient.
In such a situation, you will start looking for readily built houses with extensive living spaces. With many financial institutions and banks lurking around standing on one leg to lend a loan, the situation becomes more tempting. Regardless of whether you avail yourself of a loan or self-finance, the cost it takes to buy a new house affects it as a long-term financial burden. -
Don’t Sacrifice a Great Leverage for a Footing

Meanwhile, planning an extension means you get to stay at the place you have lived and breathed for many years. Moreover, you get to design and create spaces the way you want to instead of living in a space designed by a stranger’s imagination.
The most important of them all is the cost. The average cost of buying a new 2-bed house in the UK is about £ 260,000, whereas the average cost for a 3-bed house is £326,000. This is a huge expenditure as compared to extending a single storey which can cost between a price range of £25,000 to £80,000 (basic to high). So, why give up on an existing leverage and expend more when all you need is extra space? -
Value Addition
Commonly used to accommodate a living space or a large open plan kitchen, a single storey house extension can also enable two large spaces of equal dimension and degree. If planned diligently, a single storey extension can raise your property value by up to 10%.

Steph Fanizza, Architectural Design & Team Manager
Tell us about your plan and we'll send you a free quote! It takes less than 90
seconds!

Steph Fanizza, Architectural Design & Team Manager
-
Natural Light

Often an underappreciated thought, single storey extensions offer an ideal means to amplify natural light into your house. -
Infinite Possibilities

Single storey extensions offer endless means to revive your living space. Be it an open family living space, a kitchen with a diner, or a cosy relaxation space, with single storey extensions, the possibilities are many.
Single Storey Extension Types
Because of their versatility, single storey extensions tend to provide that completeness that you were looking for; like fixing that missing piece that was always part of you.
1. Rear Extension
Often the most underrated of all, a rear single storey extension can lift your ground floor to new heights & depths quite literally. If you have garden space which is seldom in use, a rear extension can work wonders to incredibly increase the size of your house. This is an opportunity to design a cosy relaxation space, a kitchen with a diner, or an open-plan living area.
2. Side Extension
Side extensions can be enormous when it comes to options. They act as natural extensions of your house and perfectly suit your needs. Go for an expansive kitchen with diner, or a glass box extension to allow yourself more natural light. You can even turn your side extension into an office space connecting with your living space or as a separate space.
3. Wraparound Extension
This is a combination of both side and rear extension. Because such an extension takes space from both the side and rear the space is maximised. With the L-shape which runs continuously throughout this is a great chance to connect most parts of your house together. Think of an open-plan living space to connect the living room, kitchen, and the garden.
Single storey extensions are spaces that still let you blend with your main living space and your family whilst maximising the flow of natural light into your house. Regardless of the type, you just need to be clear of your need and assess the right kind of extension for a spacious and convenient living.
Single Storey Extension Costs
Costs for single storey extensions depend upon the type and complexity of the build. Many a time factors such as project location, the builder/contractor you hire too matters. Below is a breakup of the build costs for a single storey extension.
Basic Quality Extension – £1,500 to £2,000 per sq mtr
Medium Quality Extension – £2,100 to £2,400 per sq mtr
High Quality Extension – £2,400 to £2,900 per sq mtr
If you are looking to hire an architect or a building professional, be ready to invest at least 10% of the expenditure.
Can a Single Storey Extension be Permitted Development?
If your extension does not exceed beyond 8m to the rear and 6m to the side, you may well come under permitted development. However, it is always better to be knowledgeable of the considerations and rules before you start. You may require planning permission if –
- Your extension measures more than half the area of your existing house
- Extends more than 8m to the rear of your built house
- Extends more than 6m to the side of your built house
- Extends more than 4m in height
- You plan to use different grade and type of materials to those of the original ones
If you desire to get more specific regarding the rules and regulations, hiring a professional architect is always recommended who will be well versed and up to date with legislations and can hence help you go through your extension seamlessly.
At Extension Architecture, our single storey extensions stand as testaments to the plethora of diversity we have added. From foraying an aesthetic charm to exemplifying ergonomic design executions, our projects are a mixture of delightful aesthetics that exude a seamless & convenient living.
All you need to do is brainstorm with our architecture intellectuals. Consult our experts who have decades of adeptness and acumen with building single storey extensions. Get on a call with them and plan the right extension that suits your budget whilst matching your vision and lifestyle.








