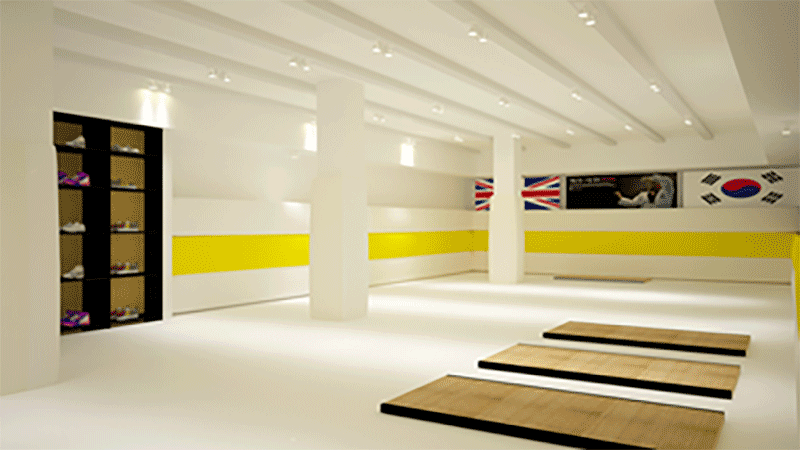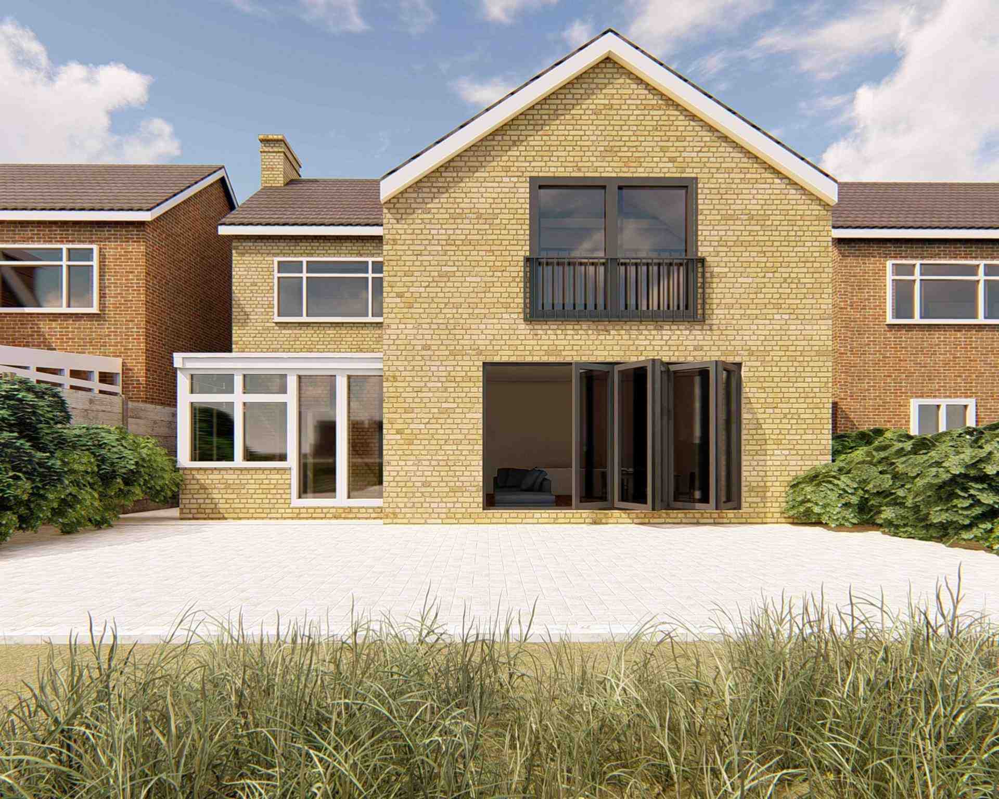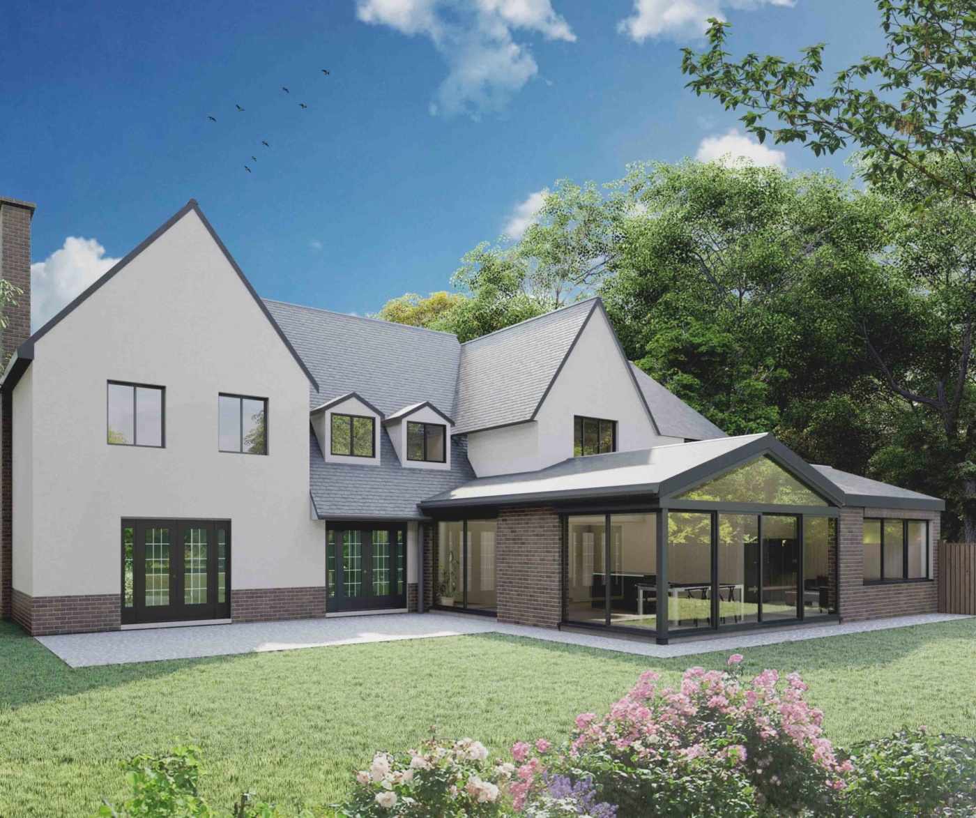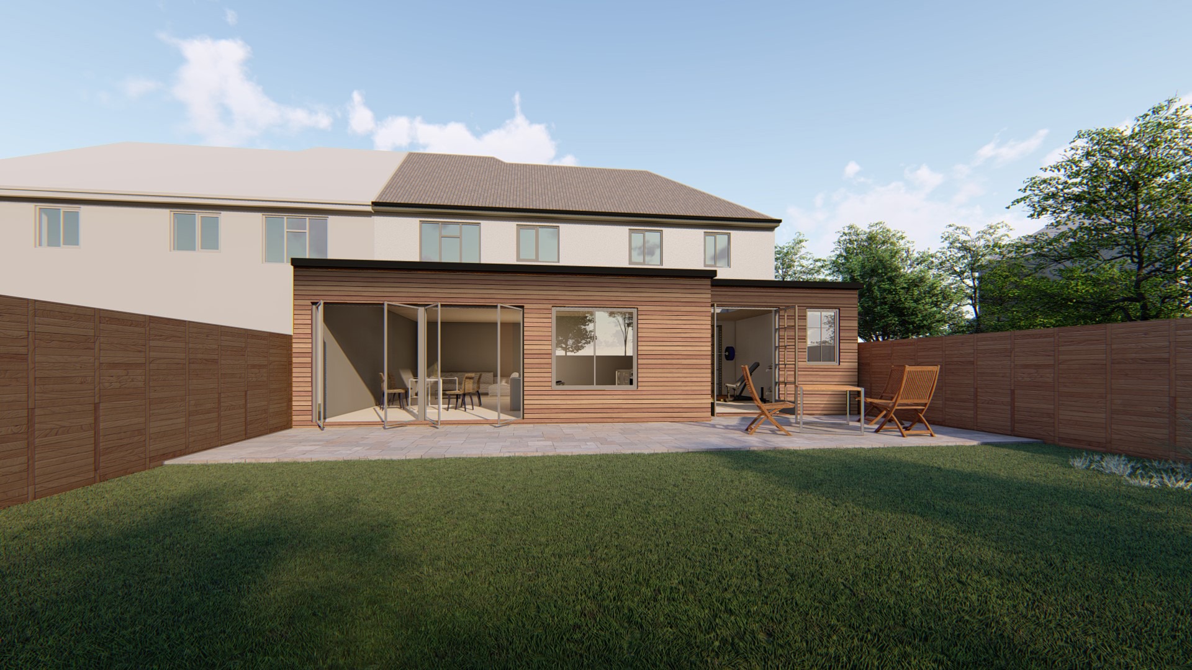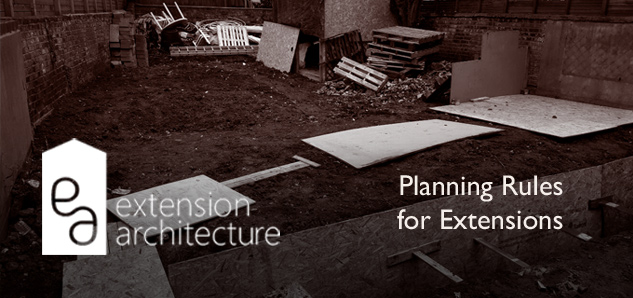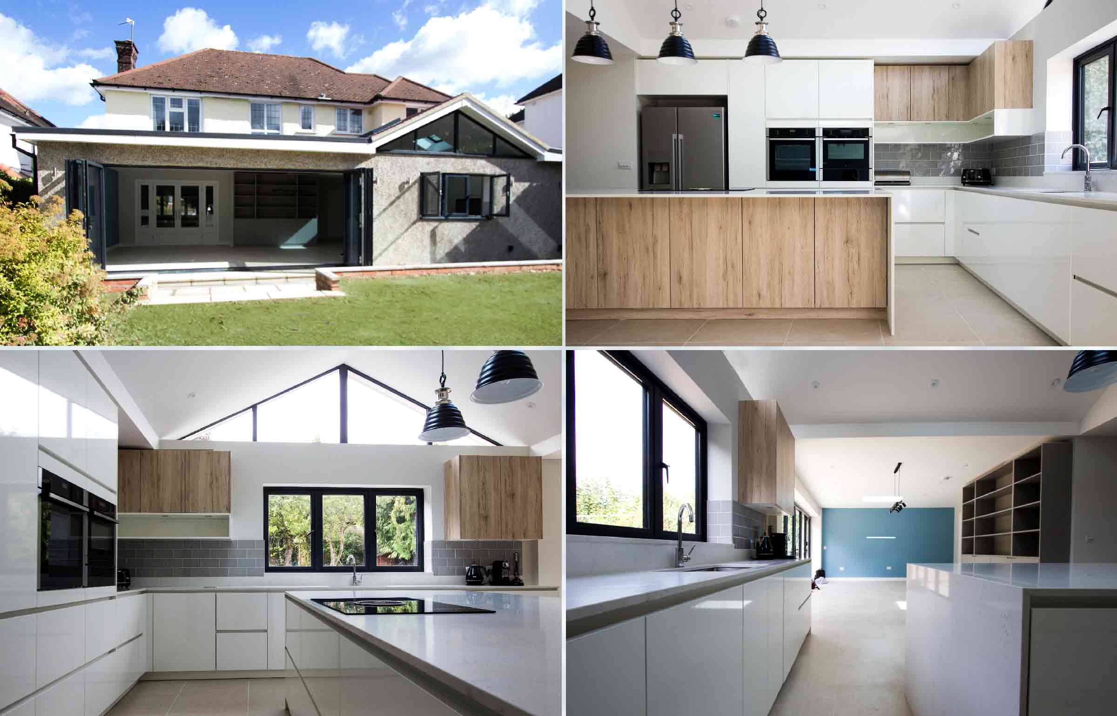Your Change of Use Application
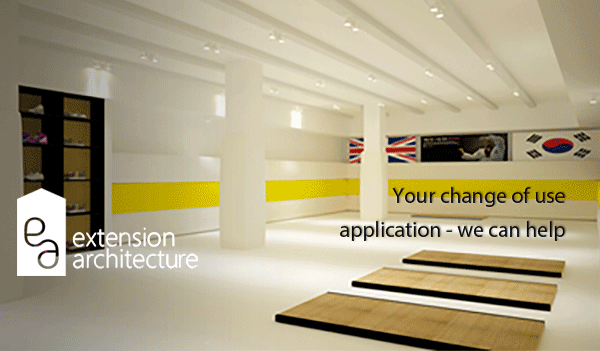
Change of use application guide:
Change of use from A1 retail to D2 studio gym
We can help
Do you have a property to convert to an HMO, an office or retail unit to convert for residential use, or a sandwich bar which you would like to adapt as a hot food outlet? We can help you prepare and submit the planning application for the optimum chance of planning approval.
If you wish to apply for a change of use, you may need planning permission from your LPA. However, permission may not be needed if your existing and intended use fall within the same class or range of classes (see class list below). Also, certain changes of use are permitted without applying for permission, as also below.

Steph Fanizza, Architectural Design & Team Manager
Tell us about your plan and we'll send you a free quote! It takes less than 60 seconds!
Changes of use under permitted development
Some changes of use are permitted without applying for permission, as also shown in the second table below. LPAs can remove Permitted Development rights under Article 4 if they wish to conserve aspects of the area surrounding your proposal. In those cases you would be advised to make a full planning application for a change of use.
The reason we now have Permitted Development was to facilitate developing unused buildings, sustaining and regenerating brownfields and partly addressing the shortage of housing stock. PD in changes of use was intended to ease the process for business owners to meet local customer demand, e.g. changing use from A1 to A3, retail to restaurant.
For more information see on how planning rules have been relaxed, see National Planning Policy Framework NPPF, or DCLG for more information about effective local government and planning.
Hire a change of use specialist
Some of the change of use applications which we have done:
- 1. A1 retail to D2 gym
- 2. A1 retail to A3 restaurant
- 3. A1 retail to sui generis spa
- 4. B1 office to D1 nursery
- 5. A1 sandwich shop to A5 take-away
- 6. A1 & B1 retail & office to A1 & Sui Generis hair and beauty salon
- 7. A2 financial services to C3 residential
- 8. D3 to D2 – nightclub to gym
- 9. Vacant property to D2 gym
- 10. B1 office to C3 residential
- 11. A4 wine bar to A3 restaurant
- 12. Vacant property to D1 – church
- 13. D2 clinic to A3 restaurant
- 14. A1 retail to A1 retail & A3 restaurant
We have a proven track record in successful change of use applications.
Get in touch so we can show you some examples.
Our approach to your change of use application
We look at 6 things:
- 1. social demographics around the site
- 2. the effect of your proposed change of use on the local economy
- 3. how your change of use will benefit local residents
- 4. whether traffic flow will be affected or not
- 5. whether local infrastructure will be affected
- 6. whether additional parking will be needed
Our process for each change of use application
1 Your Brief
After your free telephone consultation & quotation, we arrange a meeting at our office for a presentation and discussion. We make a note of all your feedback to confirm our brief for you. .
2 Feasibility & Concepts
We do a feasibility study and set initial concepts. As your change of use consultant, we may suggest a site consultation ahead of the site survey and will advise you if this will be chargeable or not. We can discuss your prospective build costs and budget to ensure our design is appropriate to the scale of your proposal.
3 Site Survey and 3D Visuals
Our technicians do a detailed laser survey to start the planning process. It is worth using our 3D Immersive Design renders package, as it is very convincing to planning officers. They love seeing projections in 3D, after looking at 2D plans all day. 3D visuals also prove that the massing and scale of your build will blend with the character of neighbouring buildings. You can make changes at this point, because the model works like a sketch, helping you see the ideas until you are happy.
4 Completed Design & Submission
From the agreed render we can create the professional change of use drawings to submit to your local planning authority along with your change of use planning application form. As well as the drawings for your change of use application, we will submit your 3D renders and any supporting statements recommended.
5 Pre-build Support
Once planning permission UK approval is granted, we create Building Regulations drawings to satisfy Building Control of the safety of your build. Building Regulations drawings are on a tighter scale (1:10-1:20) than planning drawings (1:50-1:100) and have additional detail, e.g. foundations, steels, insulation and fire escapes. The Building Control inspector visits at strategic points of your build to check foundation depth, and steel beam adequacy, appropriateness of insulation for the purpose, and that the quality of finishes such as cladding should be superior.
6 Support for your Construction Phase
Tender packs are detailed documents for potential contractors, who have been invited to provide services or materials. Like-for-like comparisons are then made. The contractor must quote accurately for each phase. We thoroughly check their financial backgrounds, references and insurances. Following our invitation to tender, they write proposal letters to us.
This begins the natural selection process. Some will be discarded after reference checks and quotes. They must all be using JCT contracts or we won’t consider them. For your supplies, we will look at costs for the materials and fittings you prefer, and choose the best value products for you.
Contract Administration consists of 6 visits by one of our Project Managers to ensure the output is coherent with the agreed design specs. They also monitor progress according to the agreed schedule. Payment to the builders / fitters is always in arrears and the final payment is deferred to account for snagging. The builders only get paid for what they have completed, so if the construction takes 12 weeks, they get paid the portion of the week they have completed, not the whole week.
They can also be penalised daily for running late. We oversee the contract and mediate if disputes arise. This service really puts you in the driving seat with your contractors. We retain the last payment to your builder until 3 months after your refit / build is complete. Providing all snagging has been resolved, we release that payment to them once you are satisfied. Compared to the average expectations regarding experiences with hiring builders, this method gives you peace of mind and control over the process.
7 Hand-over, launch & branding
After the launch of your service, we will keep in touch to offer support and advice or to address any questions you may have. Our branding service which may be of interest for your corporate identity products. We value a warm rapport with all our clients and will be happy to invite you for coffee any time you are passing by. If you make any referrals to us to any of your associates, we will give you a discount on your next project with us.
You can call or email us to discuss your intended use.
Classes of Use for a Change of Use Application
Uses for buildings are classed in the guide below. Planning permissions should correspond with the correct class. Your LPA will decide the most appropriate class for your case.
| Class | Definition |
|---|---|
| A1 | Shops – Betting and loan shops are excluded from the retail class to give LPAs more control in allowing these to open |
| A2 | Financial and professional services |
| A3 | Restaurants and cafés |
| A4 | Drinking Establishments |
| A5 | Hot Food Takeaways |
| B1 | Business |
| B2 | General industrial |
| B3 to B7 | Special industrial |
| B8 | Storage or distribution |
| C1 | Hotels and hostels |
| C2 | Residential institutions |
| C3 | Residential dwellings |
| D1 | Non-residential institutions |
| D2 | Assembly and leisure |
| Sui Generis | The sui generis legal definition is buildings that do not fall within any particular use class, e.g. theatres, amusement arcades casinos dry cleaners hostels without significant care provision HMOs with occupation payable launderettes nightclubs filling stations car show rooms warehouse retail clubs e.g. cash & carry scrap yards private pre-booked taxi firms |
Changes of Use under Permitted Development
| From | To |
|---|---|
| A1 | A1 plus up to two flats above |
| A2 | A2 plus up to two flats above |
| A2 (professional and financial services) when premises have a display window at ground level | A1 (shop) |
| A3 (restaurants and cafes) | A1 or A2 |
| A4 (drinking establishments) | A1, A2 or A3 |
| A5 (hot food takeaways) | A1, A2 or A3 |
| B1 (business) (not more than 500m2 of floor space) | B8 (storage and distribution) |
| B2 (general industrial) | B1 (business) |
| B2 (general industrial) (not more than 500m2 of floor space) | B8 (storage and distribution) |
| B8 (storage and distribution) (not more than 500m2 of floor space) | B1 (business) |
| C3 | C4 HMOs |
| C4 | C3 |
| Sui generis – casino | D2 – Leisure |
| Agricultural buildings under 500m2 | A1, A2, A3, B1, B8, C1 and D2 (subject to prior approval of certain aspects) |
| B1, C1, C2, C2A and D2 | State-funded school (subject to prior approval of certain aspects) |
| B1(a) office use | C3 residential use (subject to prior approvalof certain aspects) |
| A1, A2, A3, A4, A5, B1, D1 and D2 | A1, A2, A3 and B1 uses for a single period of up two years |
| B1 and B2 | B8 Thresholds increased from 235m2 to 500m2 |
| B2 and B8 | B1 Thresholds increased from 235m2 to 500m2 for Permitted Development |
| A1 and A2 small shop or provider of professional / financial services | C3 residential use (subject to prior approval of certain aspects) |
| A1 shop | Bank or a building society |
| Buildings used for agricultural purposes | C3 residential use (subject to prior approvalof certain aspects) |
| Offices (B1), hotels (C1), residential (C2 and C2A), non-residential institutions (D1), and leisure and assembly (D2) | Nurseries providing childcare (subject to prior approval of certain aspects) |
| Buildings used for agricultural purposes | ate funded school or nursery providing childcare (subject to prior approval of certain aspects) |
Material Changes of Use
These are any change of use application whose proposed use is residential or part-residential, e.g
- converting commercial properties into homes such as an office above a shop which is to be developed as a flat
- house to a flat conversion
- flats to house conversion
- convert shop to residential
You can find more exhaustive information about a change of use application on the Planning Portal


