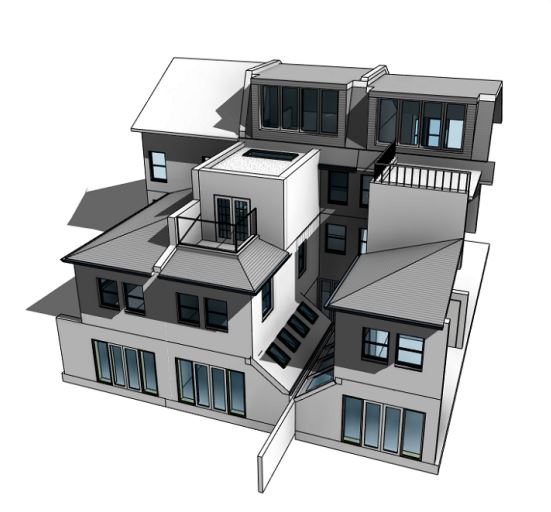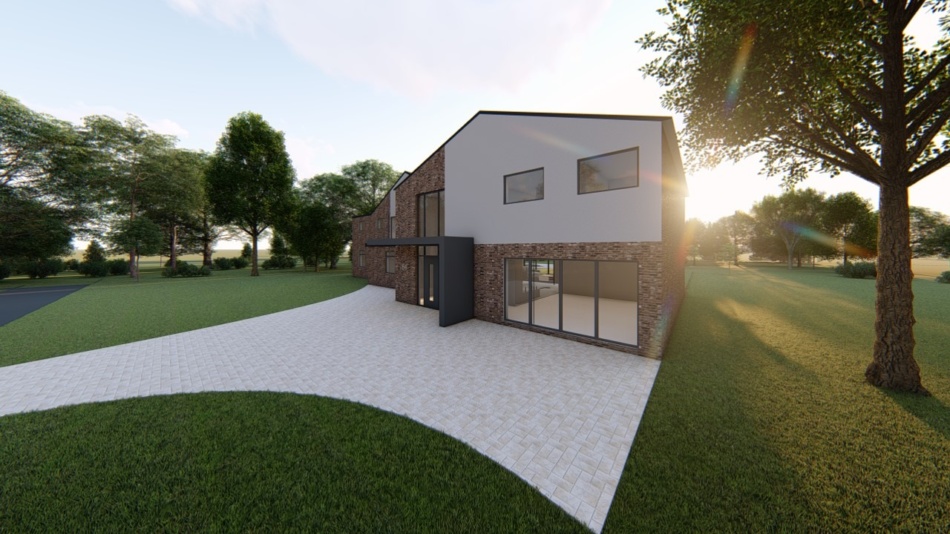What is 3D Visualisation for your Project? Learn from Experts!
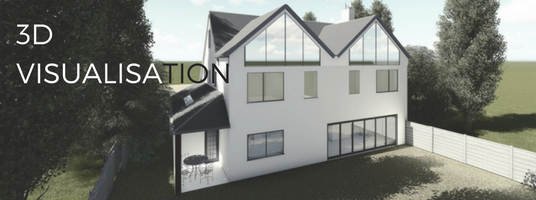
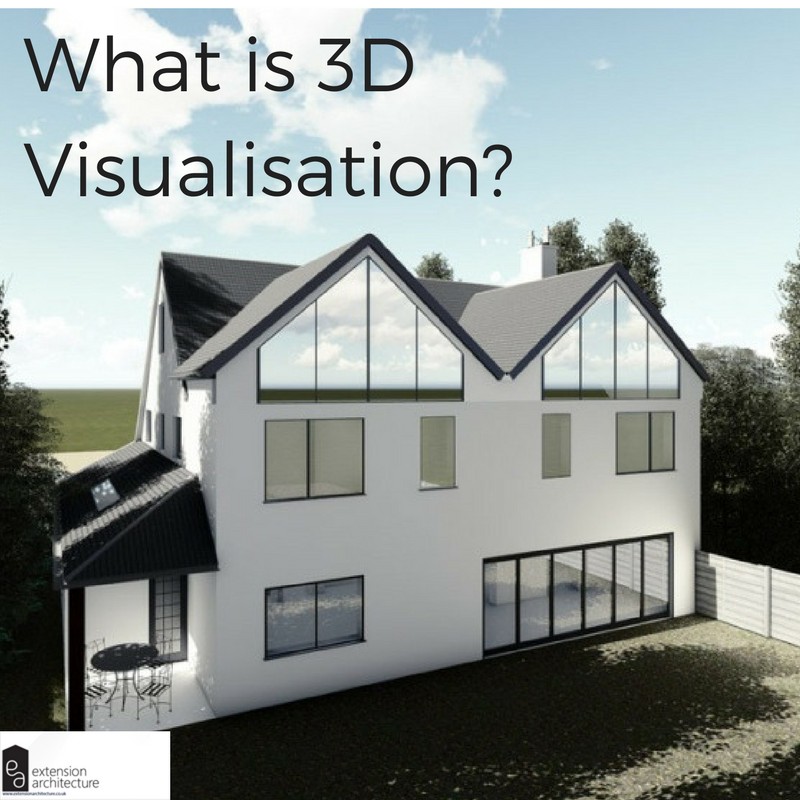
Typically, when you talk to an architect about improving your home you’ll begin to develop your own idea of what the finished project will look like. The architect can then expand on this through detailed drawings and plans. But these two-dimensional renderings still won’t necessarily enable you to picture the finished work.

Steph Fanizza, Architectural Design & Team Manager
Tell us about your plan and we'll send you a free quote! It takes less than 60 seconds!
That’s why we use 3D visualisations, to take you beyond planning drawings and into an immersive world of realised possibilities.
Architectural 3D visualisations are about bringing a concept to life, enabling both the client and the architect to see the full idea before it is built.
How We Do It
Architectural rendering takes skill, patience, an attention to detail and a willingness to embrace a visionary outlook. It’s a form of expression, but it is based on reality. 3D architectural rendering requires an understanding of how buildings work and how best to design them so that when they occupy actual, physical space, they fulfil their intended function.
Using specialist software, we can create photo-realistic impressions of proposed buildings, showing exteriors, interiors, landscaping and even nearby buildings. These high definition computer graphics allow us to accurately create something that doesn’t exist yet, in such a way that when you look at the finished renderings, you can get enough of a picture to feel you’re experiencing what the actual, physical building will be like.
The process starts with detailed architectural drawings and plans, including dimensions and suggested materials to be used. Then a combination of programming and artistic skill enables us to take this information into the 3D realm of immersive design.
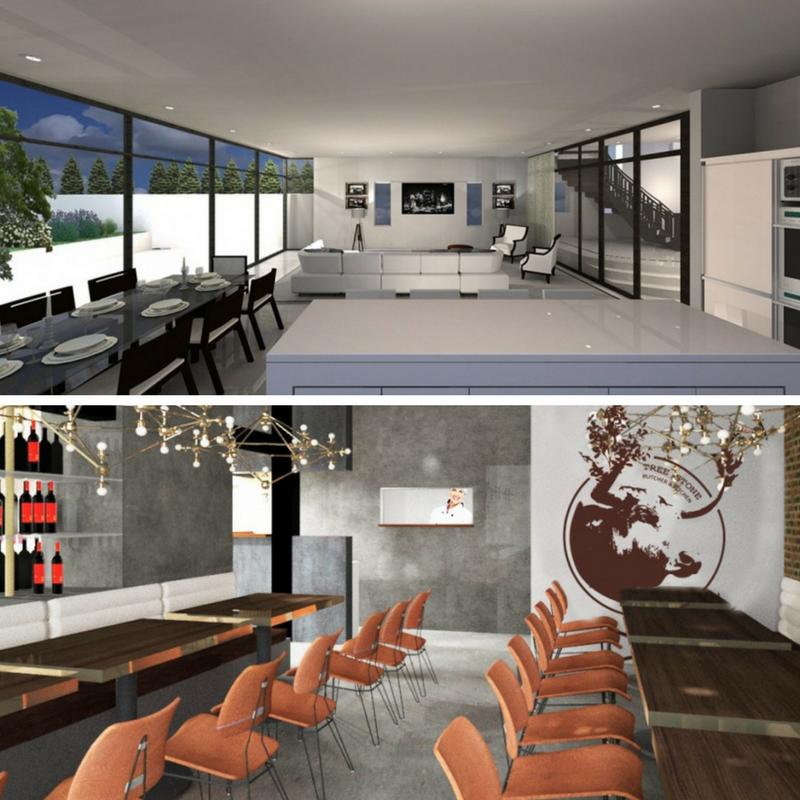
Planning Your Project
There are clear benefits for our clients from using 3D visualisation, and for us too. When planning a project, we want our work to be as cost effective and efficient as possible.
While our 3D work requires a high level of skilled expertise, it’s less time consuming than constructing a physical model, and our immersive software enables the viewer to see zoomed in views of the finished visualisation in ways which brings the whole thing to life.
Also, the process of 3D rendering exposes any potential problem areas or weaknesses in the design, as if it was at construction stage. This is like advanced testing of the plans, and means avoiding potentially costly changes later in the life cycle of the project.
We’re combining imagination with precision, basing our 3D visualisations on accurate CAD designs and other technical and visual data.
Presenting Fresh Perspectives
A project can involve various options when we’re developing it, and while describing our ideas is one thing, being able to present them as dynamic, 3D visualisations is something else altogether.
Essentially, 3D rendering enables us to offer different perspectives of a project to the client, so, for example, they can see all angles of a proposed building extension, and see how it relates to and interacts with the existing structure. And if there are things about it they’re unsure of, we can change them, and then present several different options in the same, highly-rendered way.
It’s important to us that our clients build up a complete picture of the proposed project, and that they can see how their reaction and input clearly informs our decisions about architectural design.
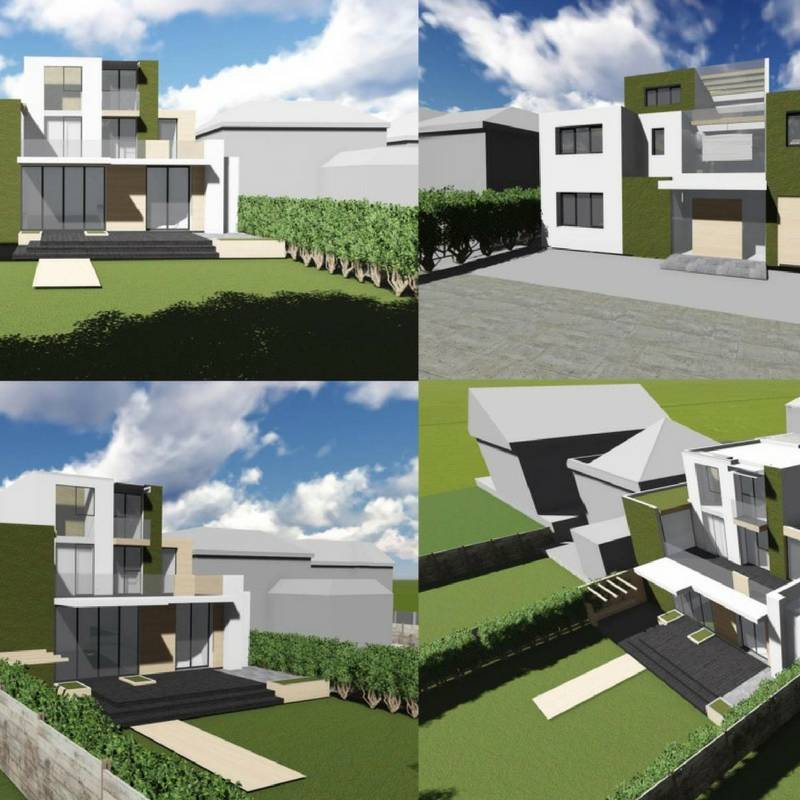
Improving Communication
There shouldn’t be a gap in understanding between a professional’s and a client’s viewpoints, but sometimes communicating technical information that’s part of a specialised discipline can be a challenge. 3D visualisation by its nature makes this communication a lot clearer and more straightforward. If we can show our customers what we want to do to bring their plans to life, then they can more easily grasp the details because they are there in front of them.
Communicating a vision for a building is better if it involves a highly-rendered, accurate visualisation of the finished concept. This makes the whole thing far more real, at an earlier stage in the project, for you, the client. And this is not just about creating clarity around technical details; it helps build a genuine sense of mutual enthusiasm, anticipation and excitement about what we can do.
In short, 3D visualisation enhances positive communication.
Sharing Details for Closer Collaboration
As your project develops momentum and it moves from the design stage to construction, it’s vital that there is clear communication between the different people involved. 3D visualisations are an aid to sound project management because they provide an accurate point of reference when construction gets underway. And because they are digital, 3D architectural renderings are shareable across different platforms and devices, including mobile devices on-site.
All building work is to some degree collaborative, and our work is designed to fit in with this process, providing a valuable resource to project managers and building professionals.
Just as drawing provide the basis for 3D visualisations, so the reverse is true, and we can use our renderings as the basis for extracting accurate plans for on-site reference.
The key thing is to keep communication and co-ordination clear, to eliminate errors, reduce risk, and bring your project in on time while keeping to budget; all areas where Extension Architecture excel!
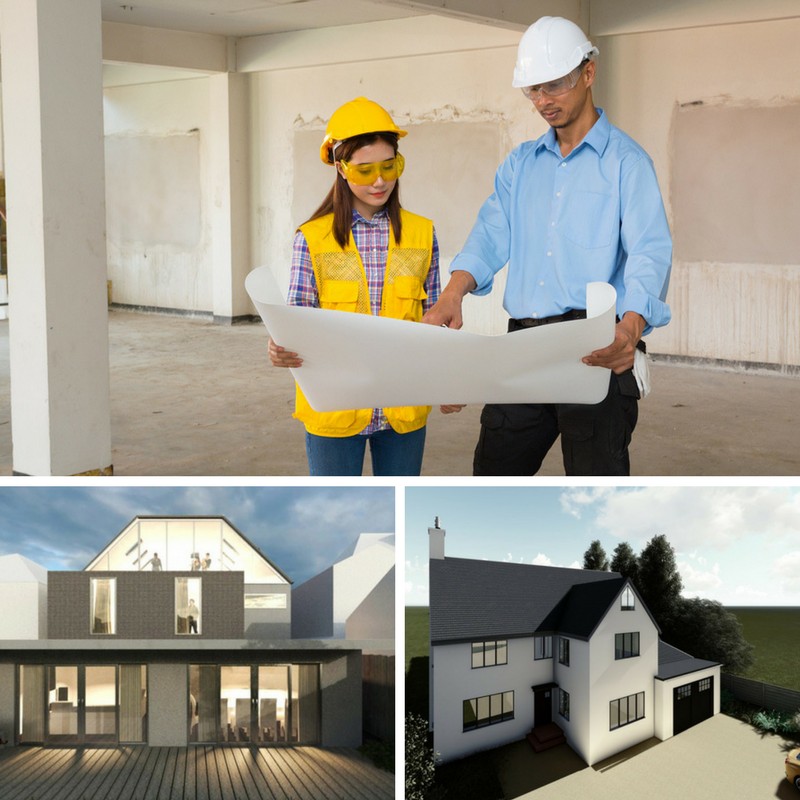
How 3D Differentiates Us
We believe that we’re offering something extra here, not because we’re out to impress, but because it improves the whole service we can offer our clients.
Don’t think of 3D as the frills, but rather as part of the essential fabric of what we can do for you. We want to develop a vision for you, and be able to share it with you at every stage of the process, from design and planning to final completion of the build.
Get In Touch
Thanks to the expertise and range of the Extension Architecture team, we’ll work with you to make your dreams into something practical and affordable that can transform where you live. If you have an idea, we can bring it to life, and make it into something workable and real, and you’ll have a fully visible sense of what we can achieve from the start of your project.
Email us at info@extensionarchitecture.co.uk or phone 0203 409 4215. On our website, you’ll also find a Request A Free Quote form, which you can complete and send to us and we’ll get back to you right away.



