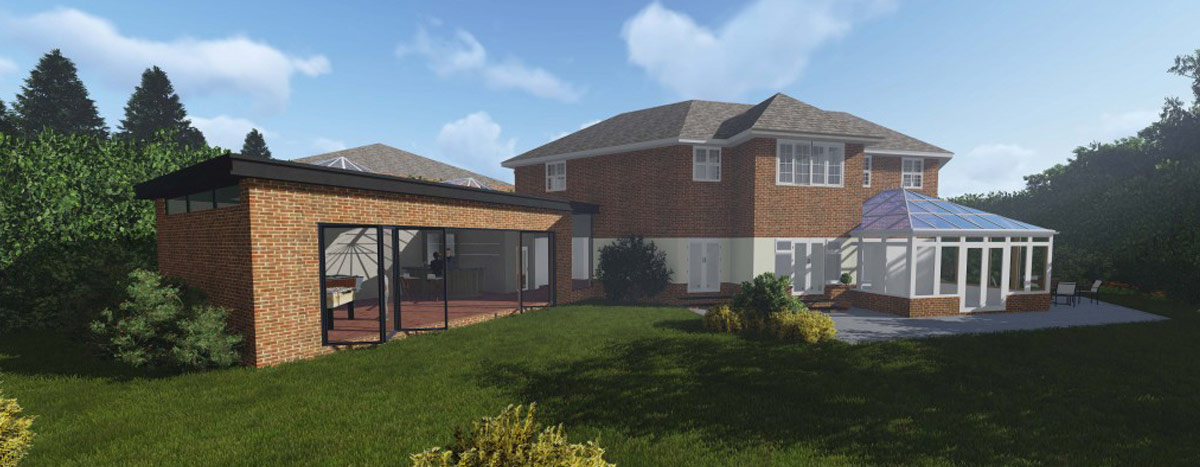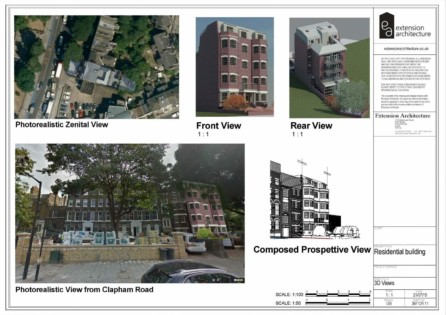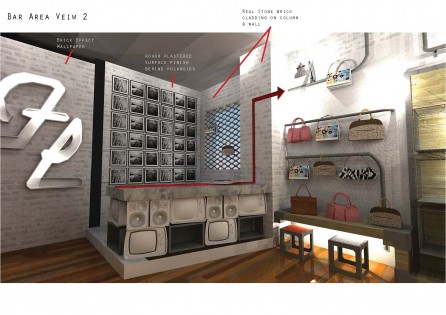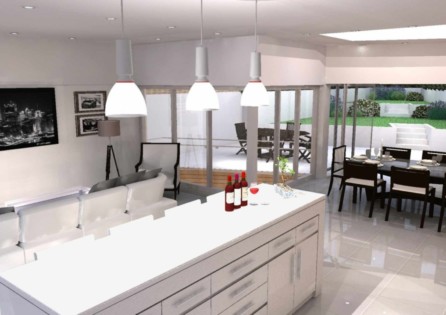Residential – 3D Visualisation

3D Visualisation Case Studies
We have extensive knowledge and experience in interior design of residential and commercial developments. Our team of interior architects will be able to provide high quality 3D renders of interiors and full layout plans, including a 3D model for you visualise and accurately tender for construction.
-

NEW build in Clapham – Lambeth Council
Date of obtaining planning: February 2015 Date of commencement of construction: May 2017 Borough: Clapham, Lambeth Budget: Approximately £1.4 million Existing sqm: 220 Proposed sqm: 610 Project Type:New build in Clapham Planning procedure: pre-planning, flood risk assessment, construction method statement, topological survey, arboricultural survey, main planning application, planning committee, non material minor amendment application and approval with minor planning conditions Brief The application site is situated on the eastern end of Clapham Road. The existing building.
Date of obtaining planning: February 2015 Date of commencement of construction: May 2017 Borough: Clapham, Lambeth.
Read more -

Fiorelli – Hammersmith Council
Date: 2013Location: Hammersmith & FulhamProject Type: 3D VisualisationWe were approached be global handbag manufacturer Fiorelli to design and build their Fiorelli London Handbag showroom in Hammersmith, London. We provided 3D renders of finished interior and construction drawings. We then provided a project management service to build the showroom as per the confirmed design. After an initial meeting consultation, we produced draft designs to the brief given.After consultation of the draft designs, agreed amendment were made.Final.
Date: 2013Location: Hammersmith & FulhamProject Type: 3D VisualisationWe were approached be global handbag manufacturer Fiorelli.
Read more -

3D Visualisation Merton Council
Date: 2016 Location: Wimbledon, Merton Project Type: 3D Visualisation Home Extension in Wimbledon. New build, Basement Extension, Planning applications, building regulation drawings, architectural service,interior. We were appointed to produced a number of visualizations for our client for a property which our Interior Designer re-designed and presented to the client for approval. We prepared and submitted an application for a detached house. We produced all the planning and building regulations drawings for building control approval..
Date: 2016 Location: Wimbledon, Merton Project Type: 3D Visualisation Home Extension in Wimbledon. New build,.
Read more

Steph Fanizza
Architectural Design & Team Manager



