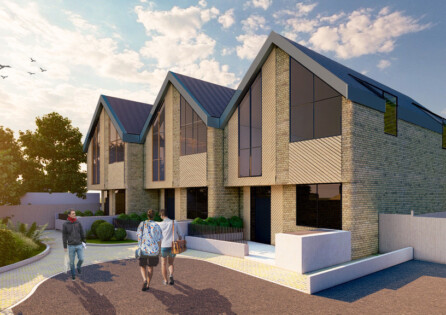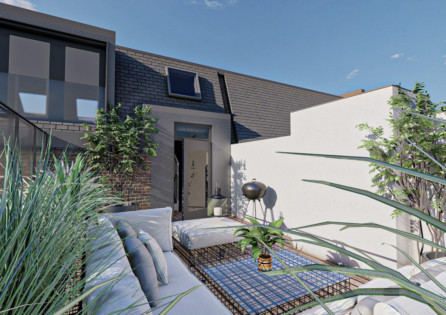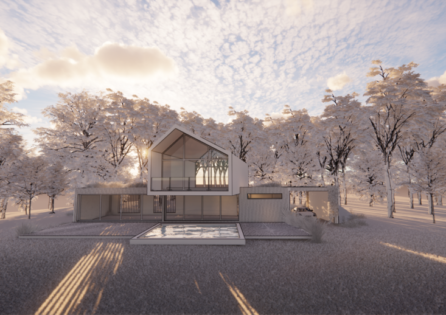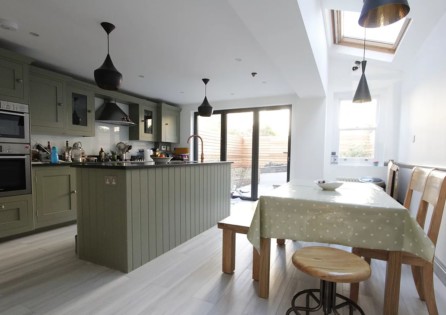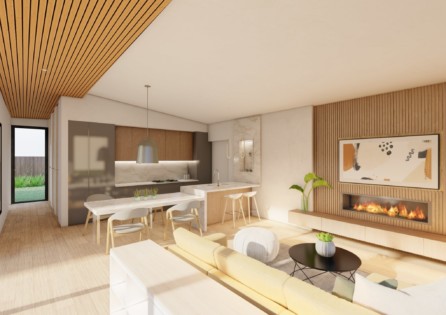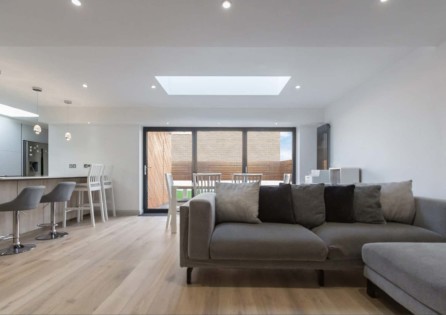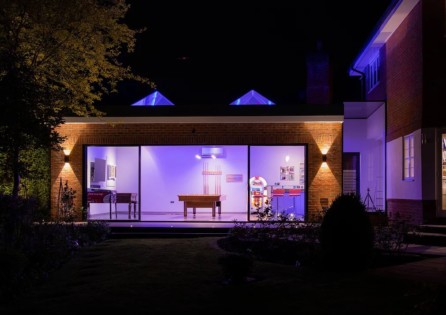Residential – 3D Visualisation
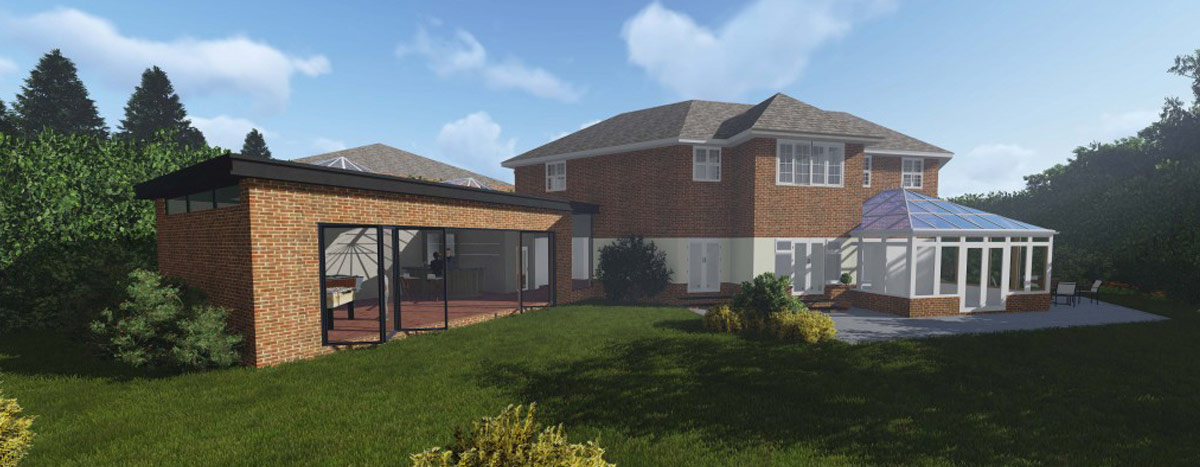
3D Visualisation Case Studies
We have extensive knowledge and experience in interior design of residential and commercial developments. Our team of interior architects will be able to provide high quality 3D renders of interiors and full layout plans, including a 3D model for you visualise and accurately tender for construction.

Steph Fanizza, Architectural Design & Team Manager
Tell us about your plan and we'll send you a free quote! It takes less than 60
seconds!

Steph Fanizza, Architectural Design & Team Manager
Step 1 of 8



