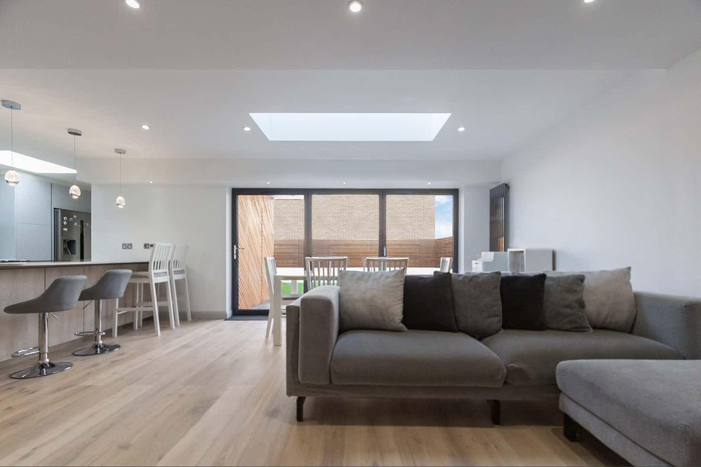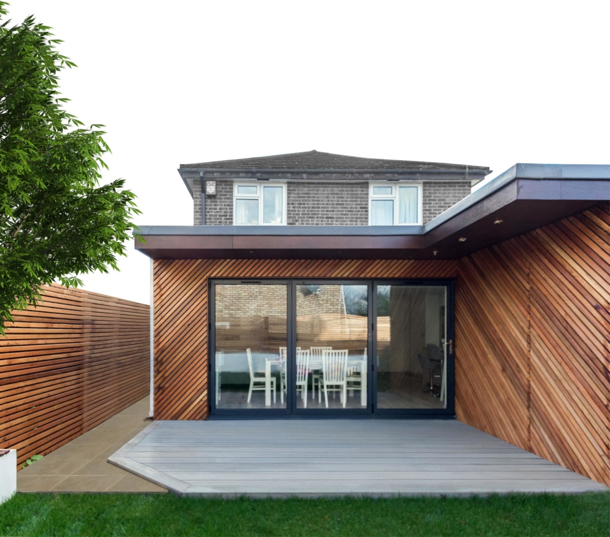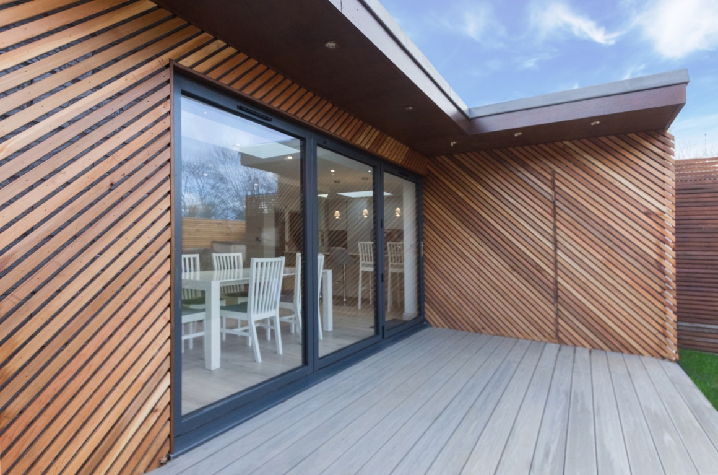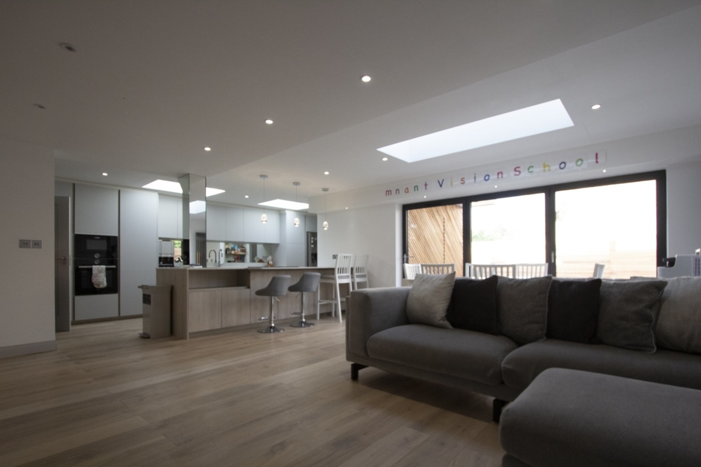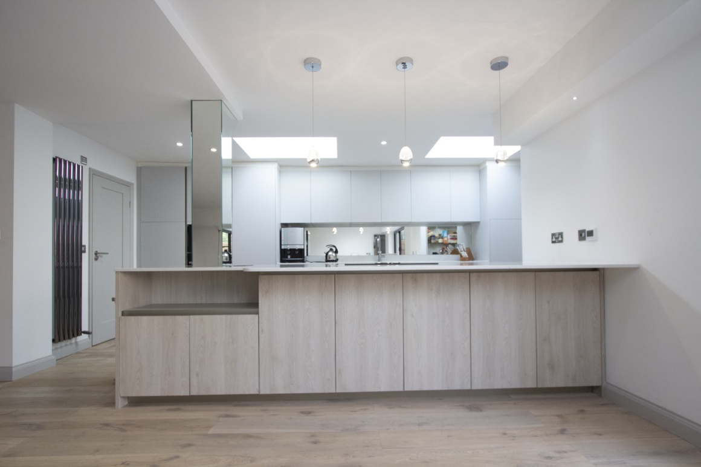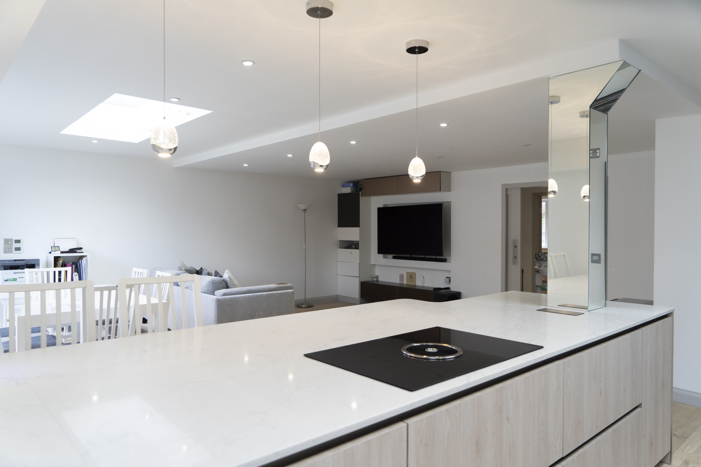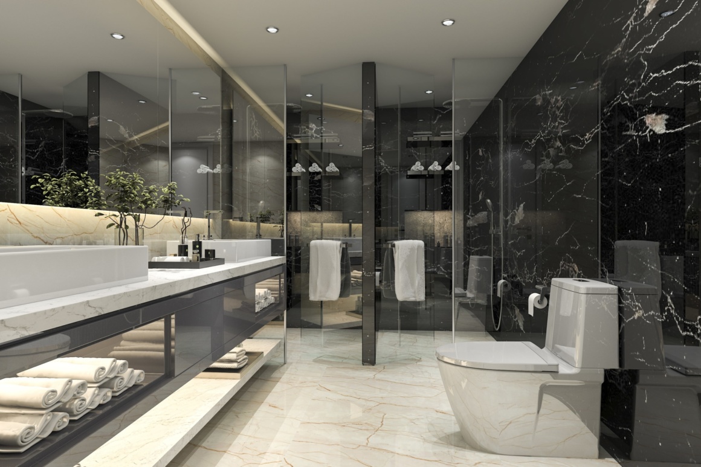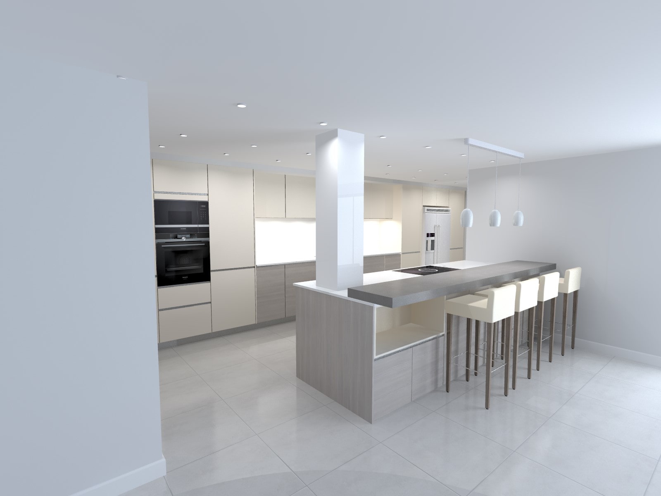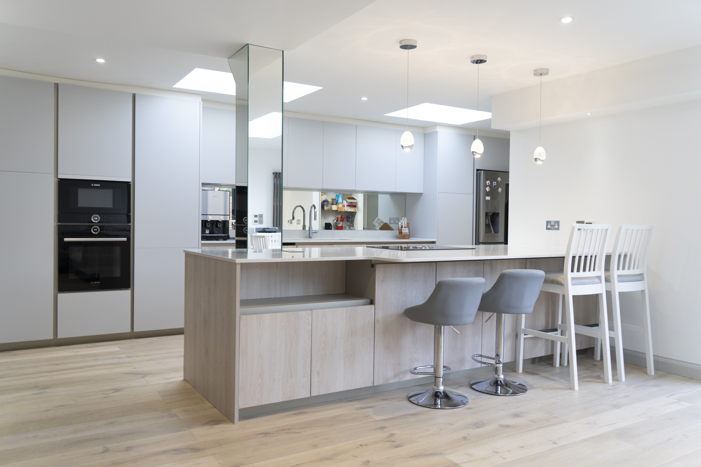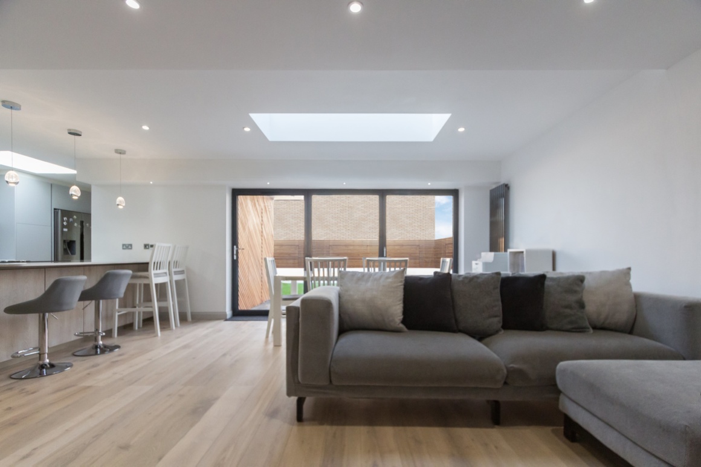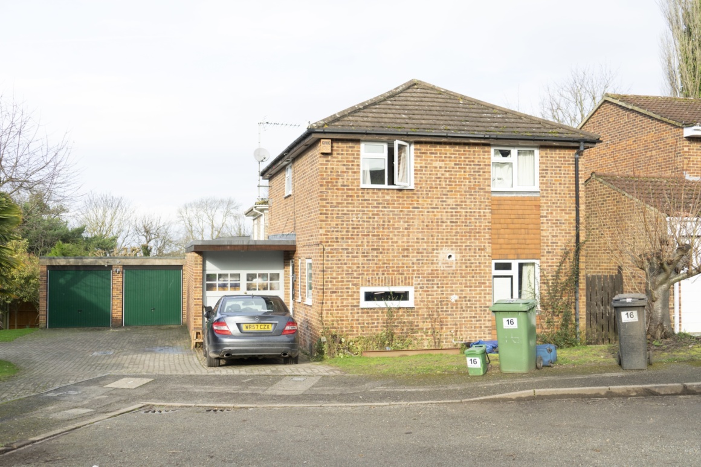A contemporary addition to this 1970’s detached home to provide an open plan kitchen and living space and a greater conenction to the outdoors with lots of natural light.
Project type
Single Storey Extension
Works Requested
Planning Permission
Interior Design
Technical Design
Project Management
Location
Worcester Park, Surrey
Permitted By
Epsom and Ewell Borough Council
Total Existing Area
135 sqm
Total Proposed Area
180 sqm
The Brief
The existing property, a 1970s infill detached home in Worcester Park, Surrey, was an adequate family home to begin, but with overall small, disconnected spaces, Extension Architecture saw great potential to maximise the property value and transform it into a beautiful home suitable for modern-day living with a single storey extension.
Our client came to us with the dream of open-plan living space, flooded with natural light and a minimalistic architectural style. With a sizeable garden, the potential was clearly there to extend to the rear by means of a single-storey extension.
Our client came to us with the dream of open-plan living space, flooded with natural light and a minimalistic architectural style. With a sizeable garden, the potential was clearly there to extend to the rear by means of a single-storey extension.
Our Solution
Whilst most extensions seek to replicate existing materials in the area, our client had the desire to create a unique, stand-out space that would draw people to its individuality.
A combination of natural timber, neutral colours, and bespoke joinery, creates a harmonious space that any family would enjoy. A dream layout, with a bespoke kitchen from our in-house kitchen designers, hidden utility, a contemporary snug, and wonderfully bright dining space. The entire space is lit up by 3 substantial skylights and large patio doors, bringing in an abundance of natural light that bounces off the bright white walls and natural ash timber joinery and flooring.
On the outside, this style was not hindered, with the proposal showcasing angled timber cladding and strategic spotlighting, a perfect addition to the home to create contrast and intrigue.
A combination of natural timber, neutral colours, and bespoke joinery, creates a harmonious space that any family would enjoy. A dream layout, with a bespoke kitchen from our in-house kitchen designers, hidden utility, a contemporary snug, and wonderfully bright dining space. The entire space is lit up by 3 substantial skylights and large patio doors, bringing in an abundance of natural light that bounces off the bright white walls and natural ash timber joinery and flooring.
On the outside, this style was not hindered, with the proposal showcasing angled timber cladding and strategic spotlighting, a perfect addition to the home to create contrast and intrigue.
Summary of Works
Our client had always envisioned a scandi-style of living and materials, hence a minimalistic approach was the key decision-maker from the beginning of the journey right through to the final design. With construction completed in 2018, we have another great project to showcase and another happy client.
If you are thinking of extending your home, contact our advisors today to check the feasibility of your project and get the ball rolling!
If you are thinking of extending your home, contact our advisors today to check the feasibility of your project and get the ball rolling!
Thank you.
Why not view our other projects?
Why not view our other projects?
