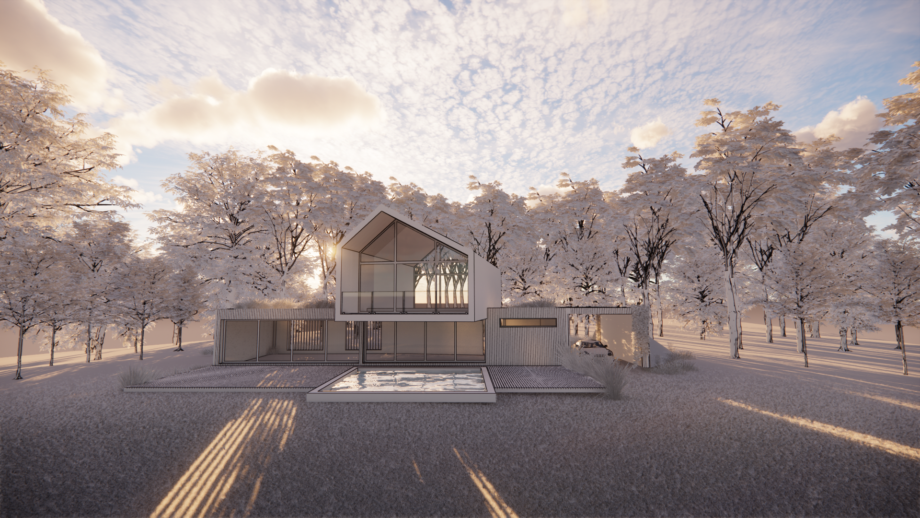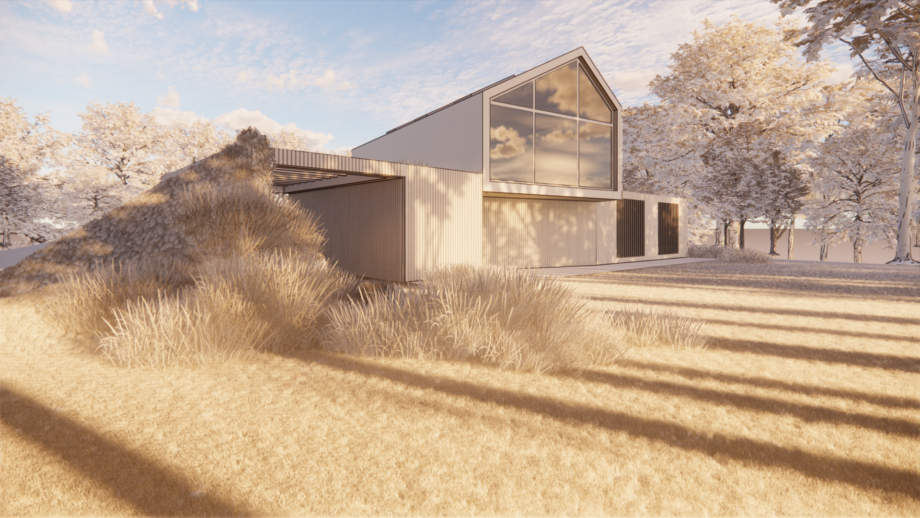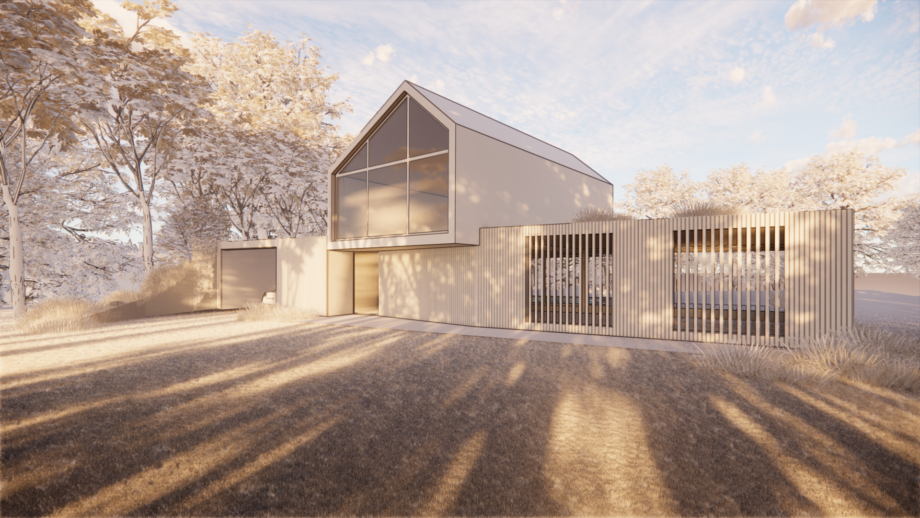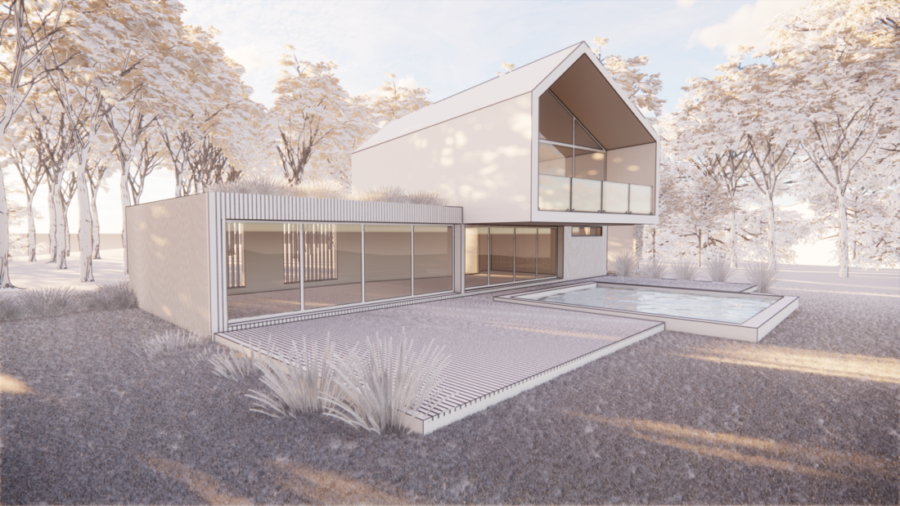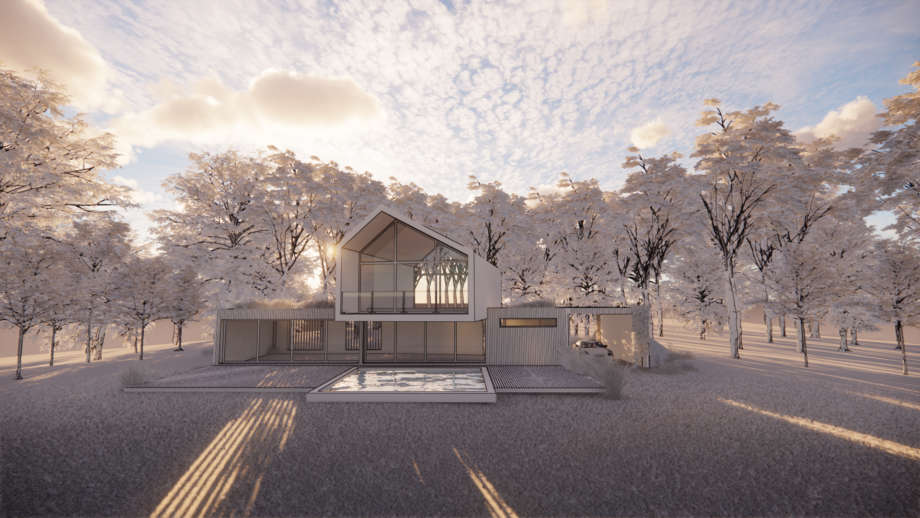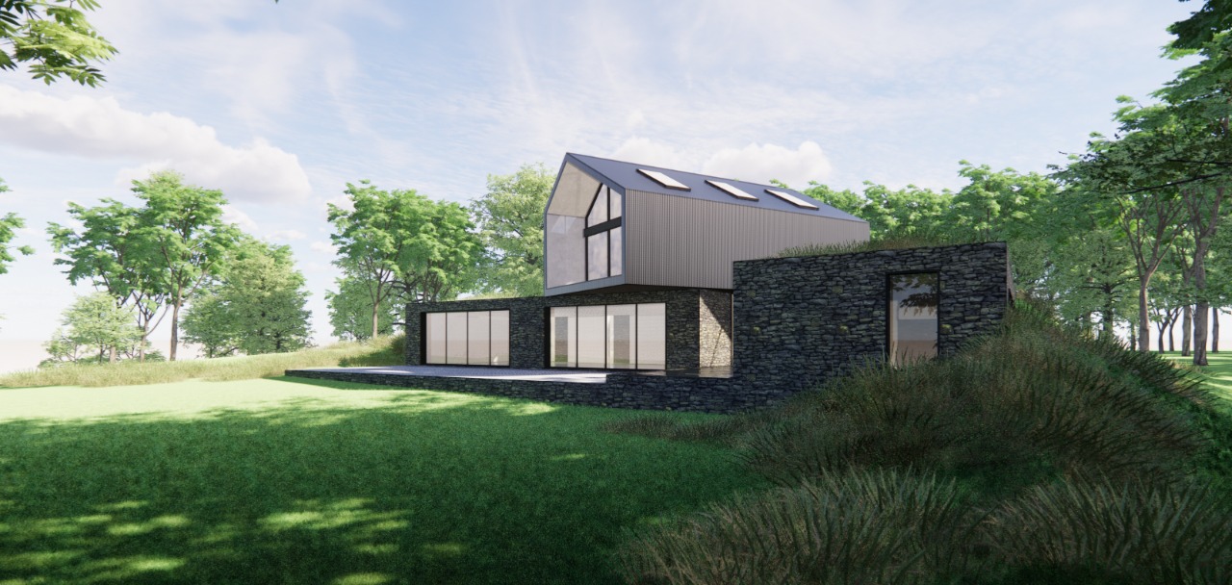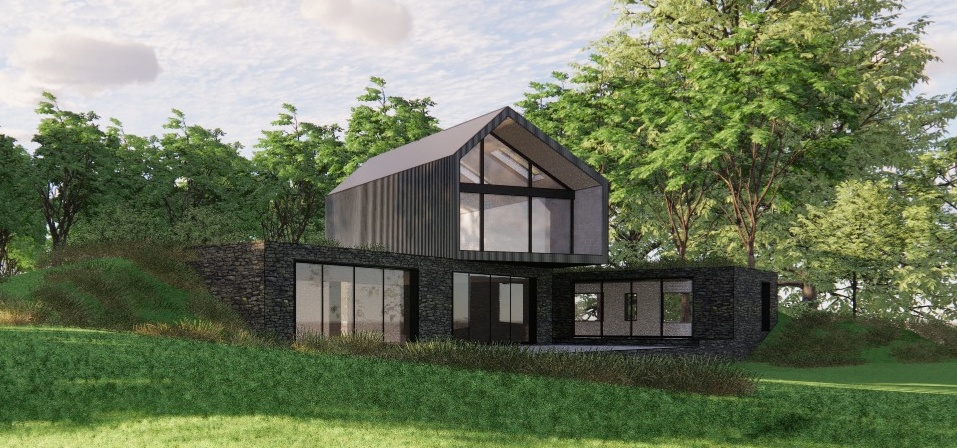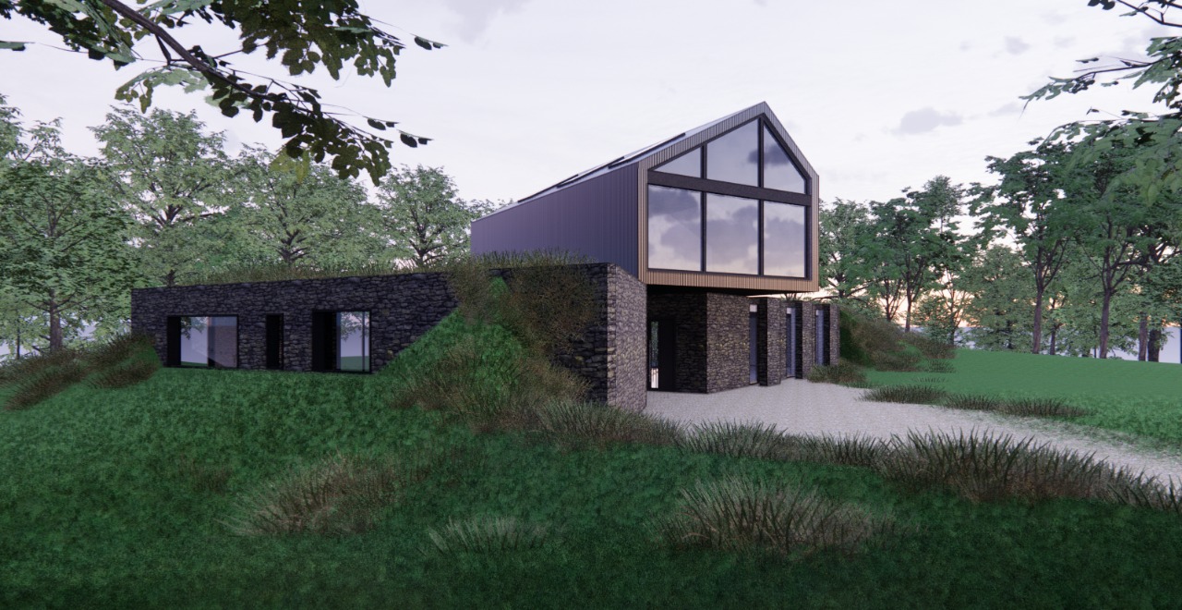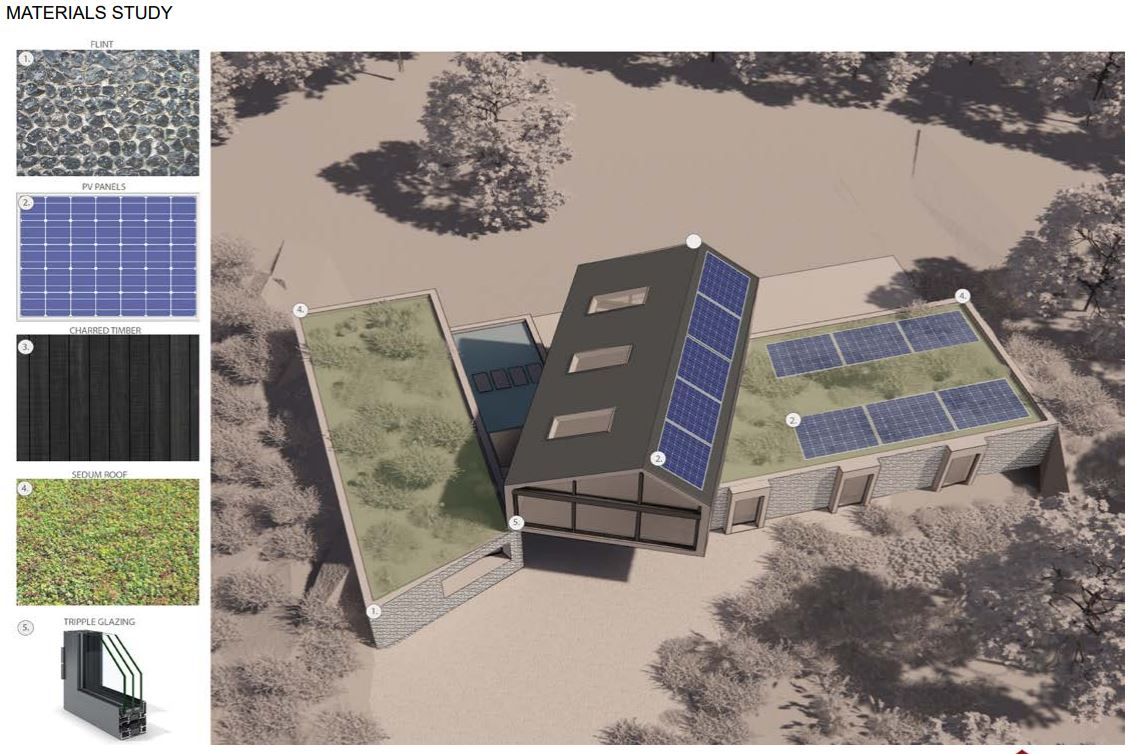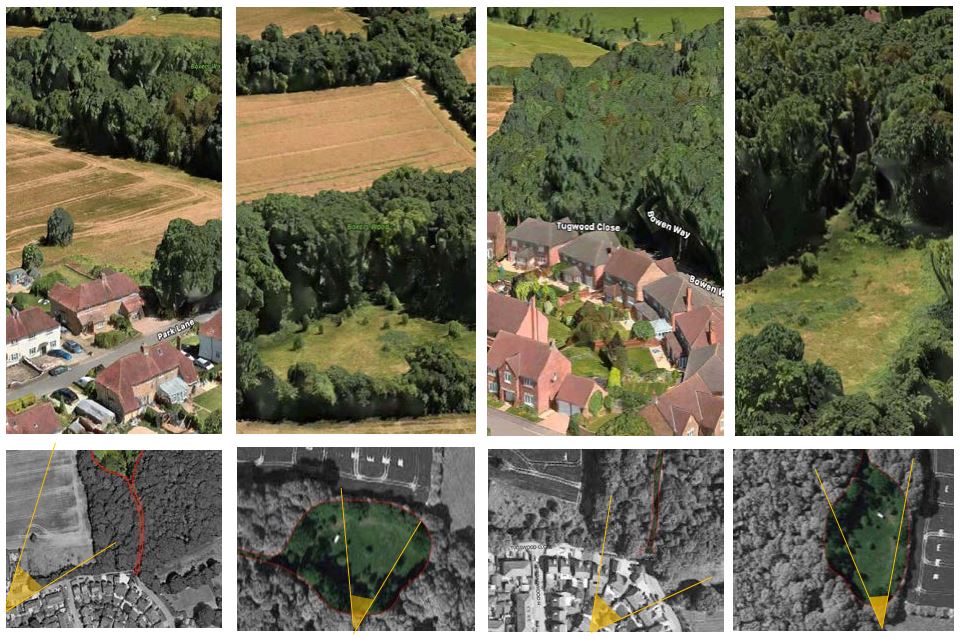Our client approached us with ownership of a stunning clearing in Boxers Wood, Reigate, with the dream of creating a stunning, one-of-a-kind new build development with an aspiration to win awards. Through a rigorous feasibility study and pre-application, we explored every single option to propose a scheme both beautiful and yet sympathetic towards the nature of the context and green belt designation.
Project type
New Build
Works Requested
Feasibility Study
Concept Design
Pre-Application Submission
The Brief
The development site was positioned in a small clearing of woodlands within a designated green belt zone and on top of a 1900’s sewage treatment works serving the old Netherne Hospital.
A site truly unique to its context, Extension Architectures planning consultants leaped at the opportunity, aiming to make use of the old infrastructure to design a scheme that was both subservient to the natural context whilst reducing greenfield impact by building upon the original footprint of the treatment works.
Our initial feasibility study focused on the orientation of the site, the rich biodiversity aspect of the clearing as well as looking into the extensive site heritage, all of which contributed to the final concept ready for pre-application submission. Whilst we understood that obtaining planning permission would be no easy feat, we were determined to take this exciting project as far as we possibly could!
A site truly unique to its context, Extension Architectures planning consultants leaped at the opportunity, aiming to make use of the old infrastructure to design a scheme that was both subservient to the natural context whilst reducing greenfield impact by building upon the original footprint of the treatment works.
Our initial feasibility study focused on the orientation of the site, the rich biodiversity aspect of the clearing as well as looking into the extensive site heritage, all of which contributed to the final concept ready for pre-application submission. Whilst we understood that obtaining planning permission would be no easy feat, we were determined to take this exciting project as far as we possibly could!
Our Solution
Through a thorough feasibility study and pre-application report, we aimed to justify even the smallest details to explain to the local planning authority why the site was opportune for a unique residential dwelling.
From the sunken entrance to the narrow fenestrations, the new build proposal looks to blend in with the existing site on the ground floor and present a stand-alone barn-style structure above ‘ground’. By recycling the original slates used for the treatment works foundations, the overall impact of construction would be reduced whilst acting as a more sustainable alternative to traditional building materials.
From the sunken entrance to the narrow fenestrations, the new build proposal looks to blend in with the existing site on the ground floor and present a stand-alone barn-style structure above ‘ground’. By recycling the original slates used for the treatment works foundations, the overall impact of construction would be reduced whilst acting as a more sustainable alternative to traditional building materials.
Summary of Works
The design process was a success and built up our profound knowledge of green belt sites, however, whilst our justification was significant from a planning perspective, the LPA were unfortunately not supportive of the development of green belt land into a privately owned residency. However, with the recommendation to develop the plot into an agricultural development, all is not lost, and we hope to continue this exciting journey in the near future.
Here at Extension Architecture, our planning consultants are experts in new build developments. If you have a project in mind, get in touch today to get the ball rolling.
Here at Extension Architecture, our planning consultants are experts in new build developments. If you have a project in mind, get in touch today to get the ball rolling.
Thank you.
Why not view our other projects?
Why not view our other projects?


