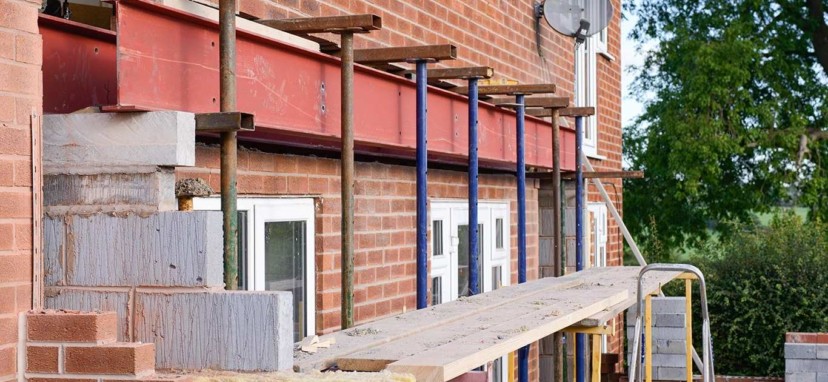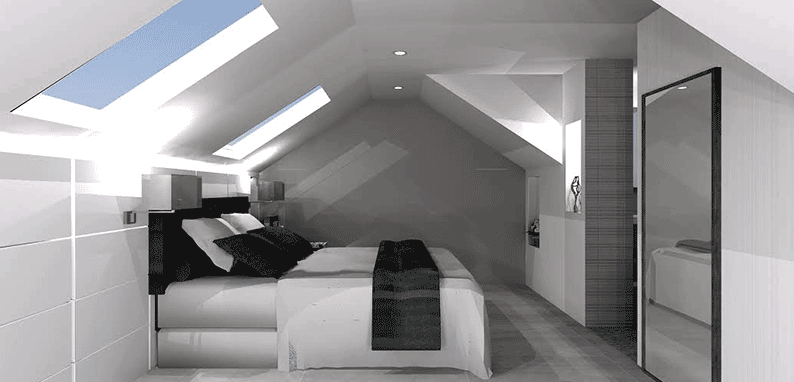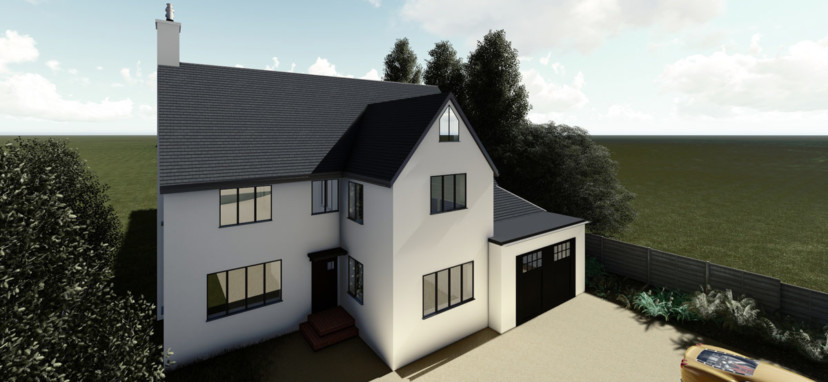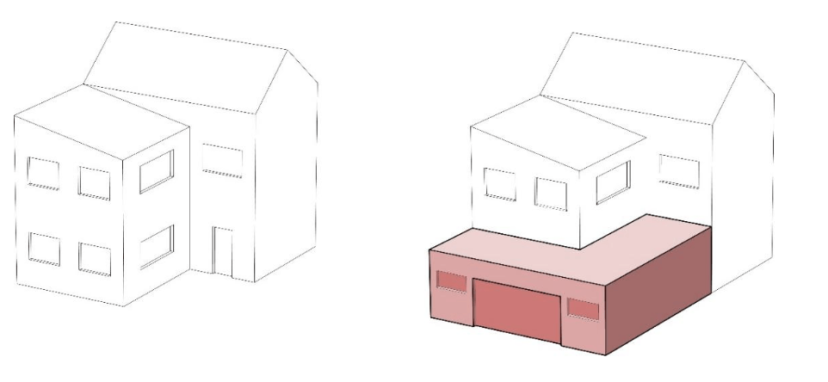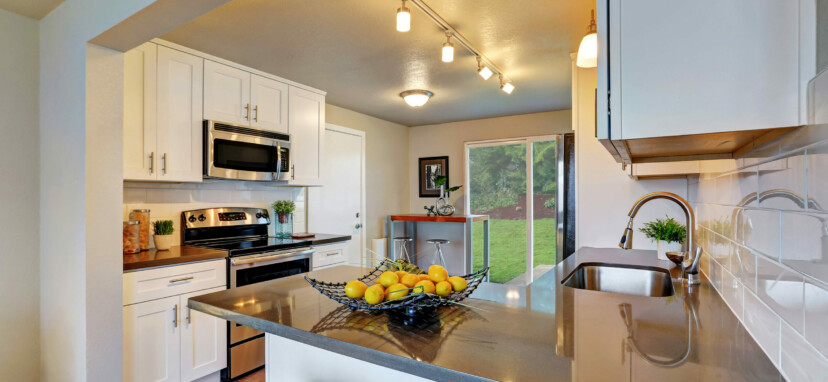Building a HomeIf you want to build a new home as an owner or a developer, you will have to get planning
permission. Obtaining planning permission is a complicated task that requires you to conduct
lots of research, write, and design, and gather lots of information. So how do you go about the
process of getting planning permission?
What is defined as a new build house?
A new build house is a residential building that wasn’t there before in any form or shape. The
definition covers the following kinds of structures ...
