Barking Architects
All in one Architectural Solution in Barking
Being London’s foremost residential architecture firm with over 16 years of experience, we deliver a comprehensive array of services covering the entire residential architecture landscape—from house extensions and flat conversions to HMOs, new build homes, and apartments. Whether you need detailed planning drawings, guidance from a planning consultant in Barking, or intricate interior design, we are the go-to architects in Barking, ensuring a seamless experience from start to finish. We serve homeowners and developers throughout Barking this includes: IG9, IG10, IG11, IG12, IG13, IG14.
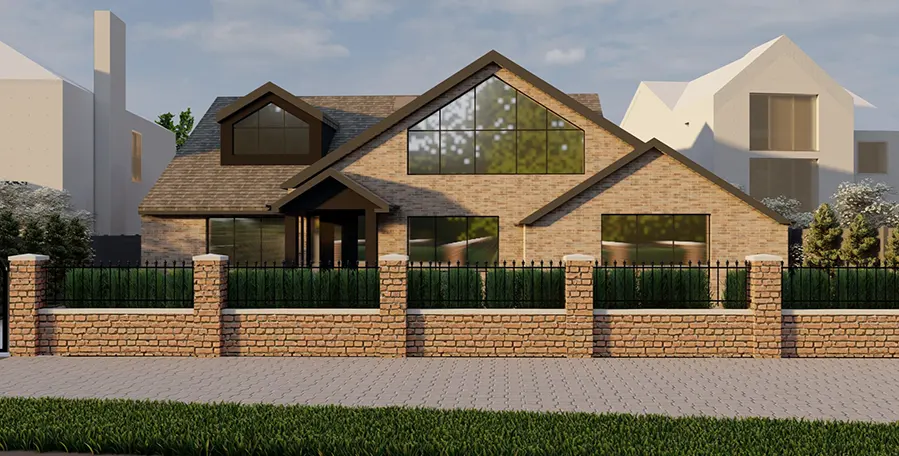
We only deliver excellence
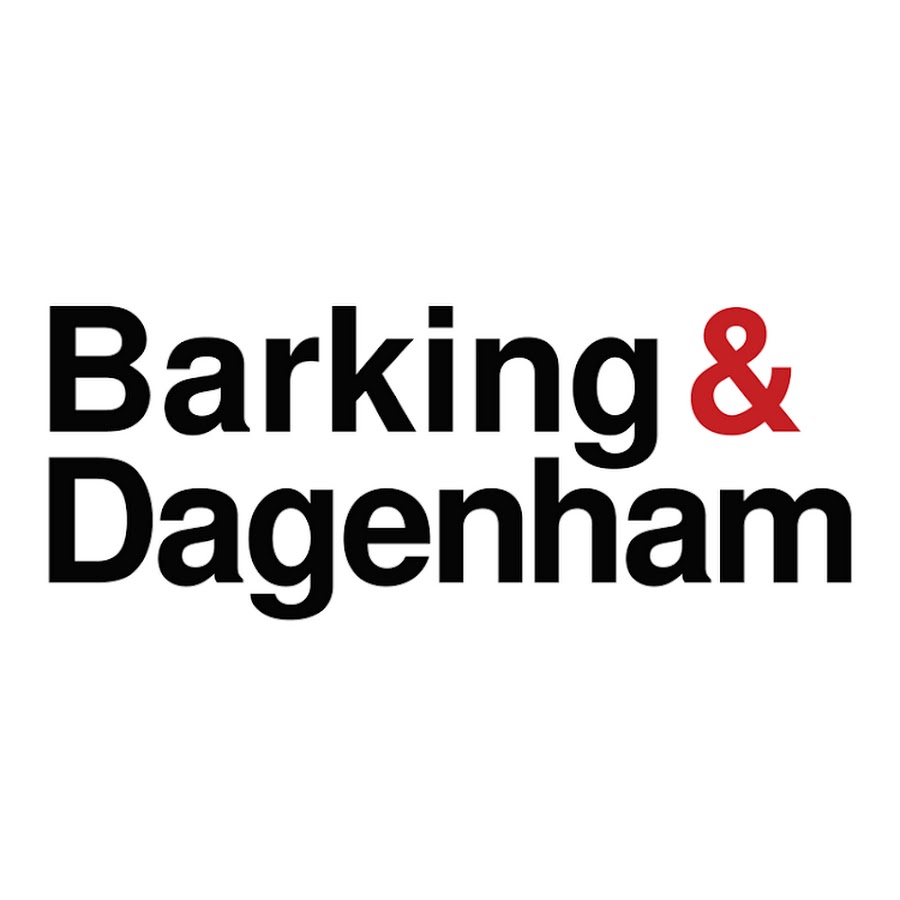
Locations in Barking
Ilford, Loxford, Beckton, Dagenham, Newbury Park, Barkingside, Seven Kings, Chadwell Heath,Our Expertise
Planning Application Drawings (including Plans, Sections, Elevations etc.)
3D Visualiations (Immersive Design)
Restrospective Planning
Building Regulation Drawings for Building Control
Consultancy for Commercial Development
Interior Design
Spatial Planning and Layout
Feasibiity Consultancy
Our Expertise
Planning Application Drawings (including Plans, Sections, Elevations etc.)
3D Visualiations (Immersive Design)
Restrospective Planning
Building Regulation Drawings for Building Control
Consultancy for Commercial Development
Interior Design
Spatial Planning and Layout
Feasibiity Consultancy
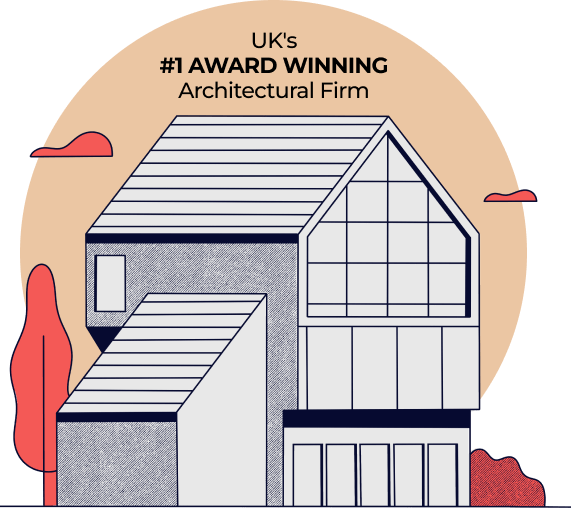
Tell us about your plan and we'll send you a FREE quote!
It takes less than 60 seconds!
What makes Barking Special?
The borough, a unique blend of tradition with progress, is not only unique because of its unique architectural diversity (Victorian terraced houses next door to slick new builds), but also because of its three-square mile site. Past and future merge, framed in a place called barking, where architecture is a place of healthy, thoughtful evolution that is both distinct and forward looking. This harmonious brew not only safeguards the character of Barking but enlivens both the history and the innovation with which residents will enjoy a dynamic, inclusive urban existence.
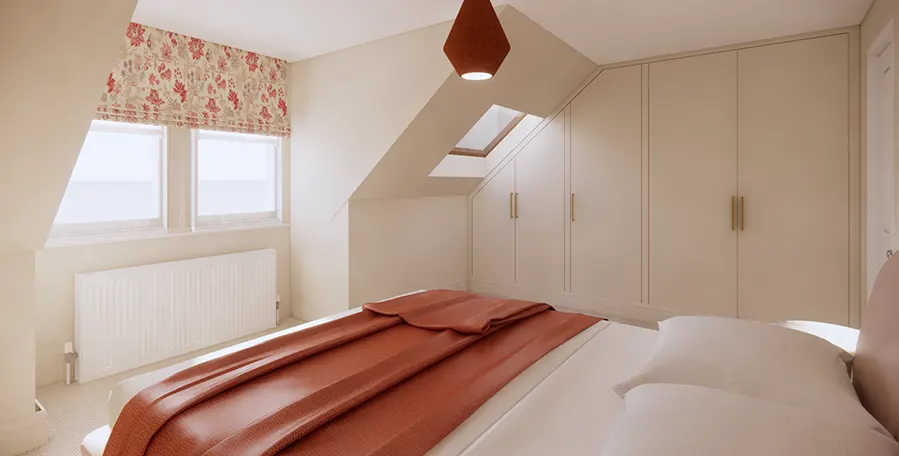
Our Architectural services in Barking
Barking Planning Applications and Architectural Services
Whether this is your first home or your third, we take a deliberate, inclusive, and thorough approach, from how we design to whom we select as our partner, how we budget, and build, in order to be sure that every step is complementary to your dreams and the lifestyle you want. Some of the completed projects that we have worked on are 17 Sedgemoor Drive, 53 Wood Lane plus many others across Barking and we have done each of these with care and attention to quality. We encourage you to count on us to help you transform your space into a functional, beautiful extension of your life and investment.

Learn more about planning application of Barking and get a quote
Loft Conversions in Barking
That’s where Extension Architecture comes in. We specialise in overcoming these hurdles, ensuring your new loft not only meets your needs but also blends beautifully with your home. Laws like the Party Wall Act can also come into play, but our team will make sure everything is handled smoothly, keeping you in the clear. A converted loft is one of the best ways to maximise space and increase the value of your property.
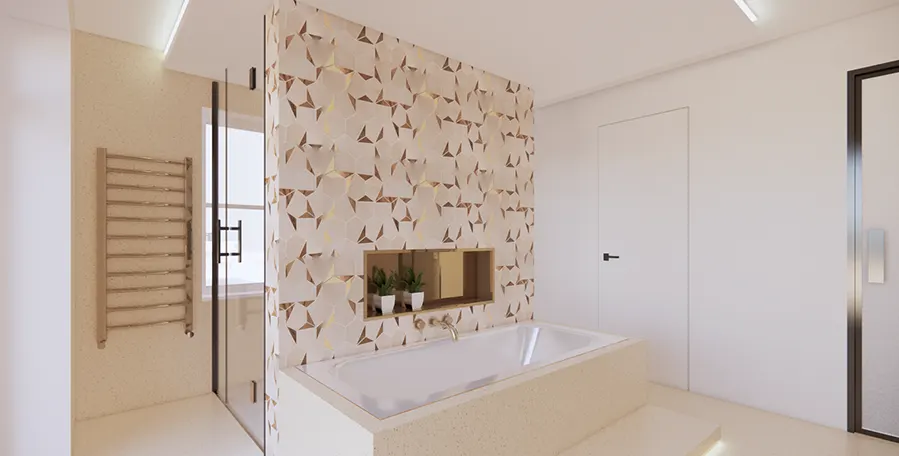
Learn more about planning application of Barking and get a quote

Why choose Extension Architecture?
Our experienced team of Barking architects will take the lead and create a thoughtful design that maximizes the available space and is tailored to your tastes. We will guide you through the intricacies of the planning process and discuss every aspect of the project in detail. Our architects will carefully survey your property to ensure no detail is overlooked. We will be with you throughout the process, providing clear and comprehensive instructions while walking you through the planning, application and construction process.
We are unique because ...

One-Stop Solution
Our firm provides a comprehensive range of services under one roof, from planning and architectural design to intricate interior and immersive design, and expertly manages the complexities of the construction process. We have delivered projects of various scales and budgets, from small home extensions to large new builds, for a diverse clientele.

Interior Design + Architecture
Our team includes interior designers who work closely with the clients, especially the ‘ladies’ of the house to curate the dream spaces tailored to their requirements. These processes include fun yet crucial processes like selecting wall finishes, color schemes, soft furnishings, flooring. Having architects and interior designers under one roof allows for less contingencies.

In-house Structural Engineer
Our in-house structural engineer—an advantage that only 1 in 20 firms can offer. This is crucial, as significant time is often lost consulting multiple specialists, which can lead to additional costs. With a structural engineer on our team, we ensure a fully collaborative and seamless design-build process, minimizing contingencies and preventing design inaccuracies.

Turnkey Approach
We provide support throughout the entire building process, embracing a ‘turnkey approach’ to ensure a smooth and efficient project from start to finish. Additionally, we assist in reducing build costs by aiding in the procurement of all internal fit-outs, including sanitaryware, kitchens, and more. It’s a zero hassle solution for clients.

Steph Fanizza
Architectural Design & Team Manager
