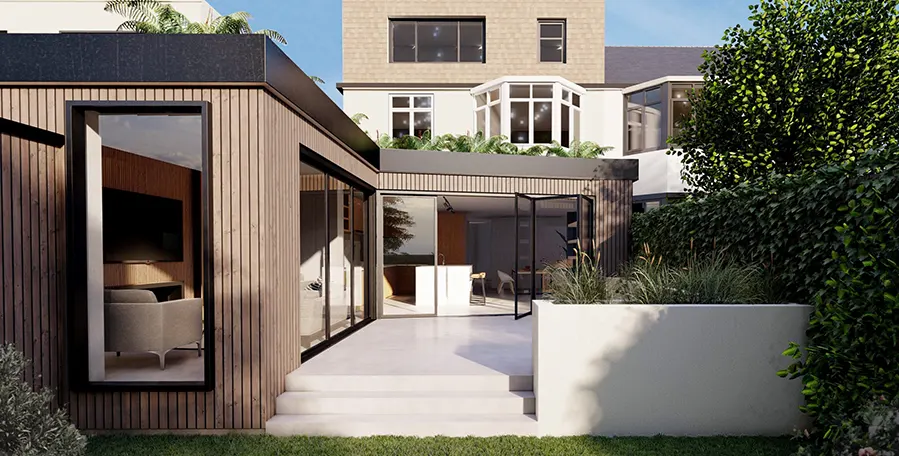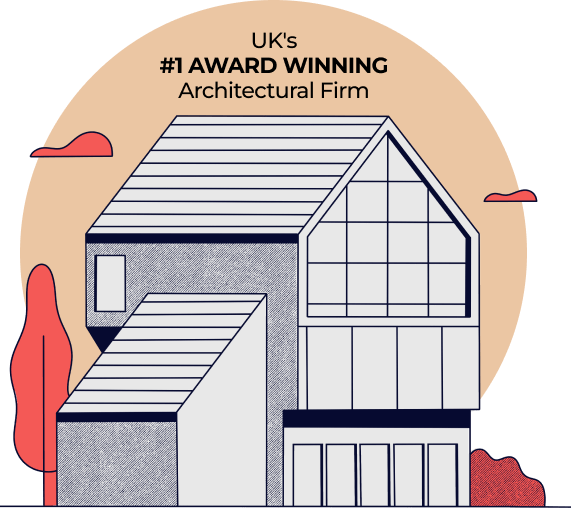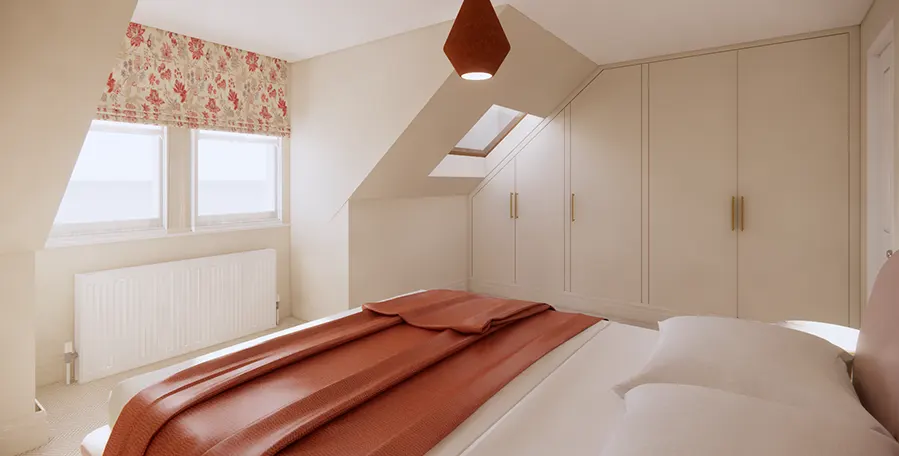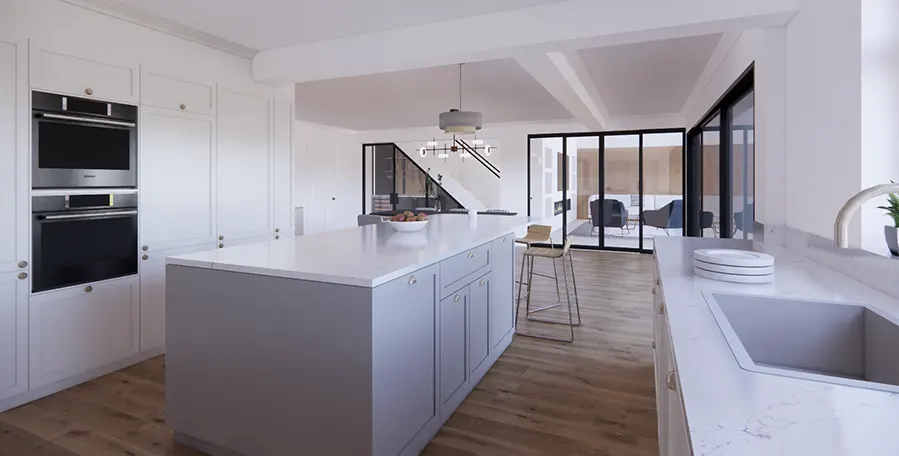Architects in Bexley
All in one Architectural Solution in Bexley
Established in 2008, Extension Architecture has been providing architectural solutions for residential expansions, thus working in conjunction with planning and building control departments of all Bexley councils, including extension projects and new build houses. We have a great understanding of local planning policies, construction regulations and necessities. We offer a range of services to our clients which includes homeowners, first-time buyers in Bexley, real estate investors, and developers, thus helping us to understand the market better.
Are you in search of the most successful architect in Bexley to turn your dream into a reality? Some of our projects in Bexley borough include: 41 Hartford Rd, 78 Lewis Road, 4 Colyton Close, 83, Danson Road and many more.
Reach out for more information and a free quote.

We only deliver excellence

Locations in Bexley
Abbey Wood, Belvedere, Erith, Northumberland Heath, East Wickham, Welling, Bexleyheath, Crayford, Bridgen,Our Expertise
Planning Application Drawings (including Plans, Sections, Elevations etc.)
3D Visualiations (Immersive Design)
Restrospective Planning
Building Regulation Drawings for Building Control
Consultancy for Commercial Development
Interior Design
Spatial Planning and Layout
Feasibiity Consultancy
Our Expertise
Planning Application Drawings (including Plans, Sections, Elevations etc.)
3D Visualiations (Immersive Design)
Restrospective Planning
Building Regulation Drawings for Building Control
Consultancy for Commercial Development
Interior Design
Spatial Planning and Layout
Feasibiity Consultancy

Tell us about your plan and we'll send you a FREE quote!
It takes less than 60 seconds!
What makes Bexley Special?
The town of Bexley is ideal for young families, as evidenced by the fact that the composition of the population is skewed towards youth, with 21% of the inhabitants being below the age of 16. Borough has many historic buildings, including the 12th-century Lesnes Abbey and the 16th-century Hall Place, a manor house with gardens made of stone and brick. The area is blessed with leisure facilities ranging from golfing facilities and parks, the theatrical services, and cinemas.
As architects in Bexley we are well diverse from its planning policies, we know the character of the town and its planning guidelines. We have a vision to make your project not only beneficial to you but also for it to help make Bexley an even better place to live.
Our Experience in Bexley
Eugene Kim, the founder and director of Extension Architecture has managed several successful projects in Bexley. In our area, we are more often involved in projects such as single storey rear extensions, loft conversions, and home extensions. Bexley homeowners are typically residents who want to live in the area permanently or for an extended period of time. Hence, they pursue space efficiency and property value improvements. Our clients know that their house is one of their lifetime achievements, and thus, we stand by them to design, cost, and finally build the home they want.

Our Architectural services in Bexley
Loft Conversion, Bexley
That is where we come in at Extension Architecture. Having gained plenty of experience in compliance with these regulations, we build lofts that are integrated into the existing construction and room.
Moreover, when you select Extension Architecture, your project will have a dedicated Project Manager. Their main objectives are to bring the project to the successful end and provide full disclosure. The Project Manager will conduct check-in sessions where he or she will update you on the status of the project and the general progress, and present a chance for you to ask any queries that you might have.
To the homeowners or architects in Bexley, the procedure has had stages like the party wall notice, planning application, and correct technical drawings among others.

Learn more about planning application of Bexley and get a quote
Home Extensions, Bexley
With our seamless integration philosophy, we make sure that the new section fits perfectly with the current look of the house which in turn creates a uniform appearance across the board. Even more significantly, placing windows and skylights at appropriate positions increases natural light making homes brighter and warmer. In addition, expanding your house is generally cheaper than having to move out thereby allowing one to enjoy their locality. With a dedicated Project Manager in charge of everything, your project will be completed on time and with complete transparency, creating a smooth and stress-free experience.

Learn more about planning application of Bexley and get a quote

Why choose Extension Architecture?
Our experienced team of Bexley architects will take the lead and create a thoughtful design that maximizes the available space and is tailored to your tastes. We will guide you through the intricacies of the planning process and discuss every aspect of the project in detail. Our architects will carefully survey your property to ensure no detail is overlooked. We will be with you throughout the process, providing clear and comprehensive instructions while walking you through the planning, application and construction process.
We are unique because ...

One-Stop Solution
Our firm provides a comprehensive range of services under one roof, from planning and architectural design to intricate interior and immersive design, and expertly manages the complexities of the construction process. We have delivered projects of various scales and budgets, from small home extensions to large new builds, for a diverse clientele.

Interior Design + Architecture
Our team includes interior designers who work closely with the clients, especially the ‘ladies’ of the house to curate the dream spaces tailored to their requirements. These processes include fun yet crucial processes like selecting wall finishes, color schemes, soft furnishings, flooring. Having architects and interior designers under one roof allows for less contingencies.

In-house Structural Engineer
Our in-house structural engineer—an advantage that only 1 in 20 firms can offer. This is crucial, as significant time is often lost consulting multiple specialists, which can lead to additional costs. With a structural engineer on our team, we ensure a fully collaborative and seamless design-build process, minimizing contingencies and preventing design inaccuracies.

Turnkey Approach
We provide support throughout the entire building process, embracing a ‘turnkey approach’ to ensure a smooth and efficient project from start to finish. Additionally, we assist in reducing build costs by aiding in the procurement of all internal fit-outs, including sanitaryware, kitchens, and more. It’s a zero hassle solution for clients.

Steph Fanizza
Architectural Design & Team Manager
