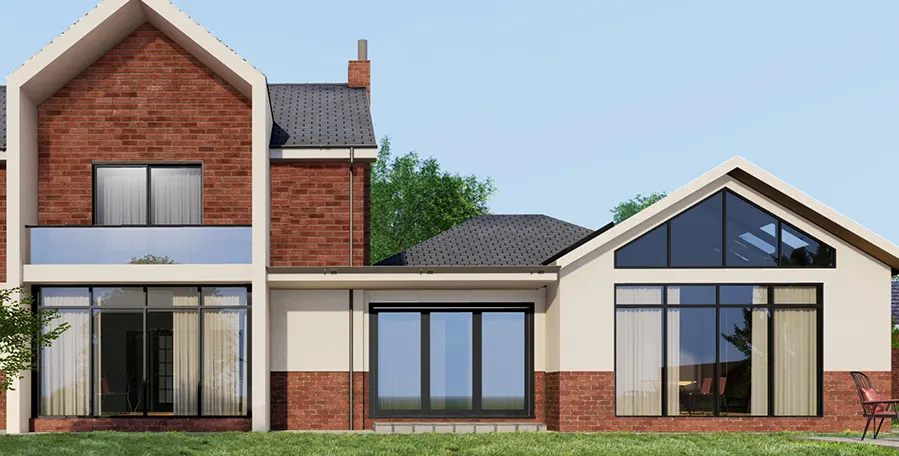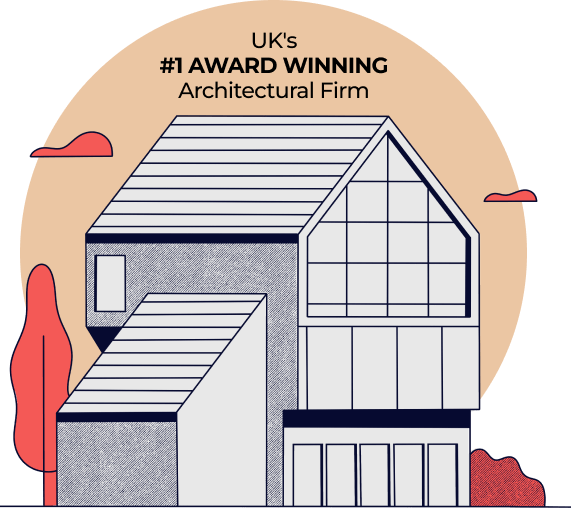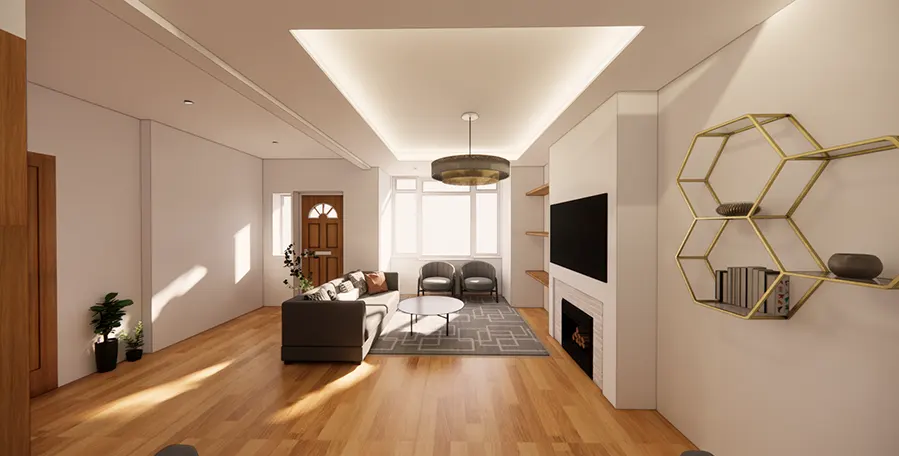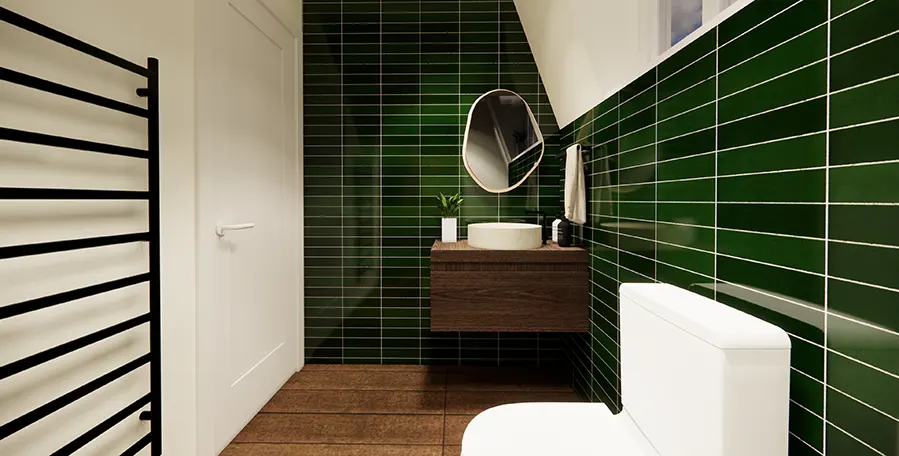Architects in Brent
All in one Architectural Solution in Brent
But we’re not just about architecture and design—that’s just the beginning. Over the last four years, we’ve worked hand-in-hand with the Brent council, particularly with the planning and building control directors, on projects ranging from modest extensions to entire newbuild. In fact, as Brent park architects their local planning policies and building regulations are second nature to us at this point! Given that we are your architects in Brent, we promise to see your vision through to the end product. Many of our successful projects include: HA0, HA1, HA2, HA3, HA4, HA5.

We only deliver excellence

Locations in Brent
Alperton, Brondesbury, Dollis Hill, Harlesden, Brondesbury Park, Kensal Green, Kenton, Kilburn, Kingsbury, Neasden, Queensbury,Our Expertise
Planning Application Drawings (including Plans, Sections, Elevations etc.)
3D Visualiations (Immersive Design)
Restrospective Planning
Building Regulation Drawings for Building Control
Consultancy for Commercial Development
Interior Design
Spatial Planning and Layout
Feasibiity Consultancy
Our Expertise
Planning Application Drawings (including Plans, Sections, Elevations etc.)
3D Visualiations (Immersive Design)
Restrospective Planning
Building Regulation Drawings for Building Control
Consultancy for Commercial Development
Interior Design
Spatial Planning and Layout
Feasibiity Consultancy

Tell us about your plan and we'll send you a FREE quote!
It takes less than 60 seconds!
What makes Brent Special?
In the modern world, changes and innovations have come in handy to design new structures that beautify the area with modern housing and mixed-use buildings to accommodate the increasing population, diverse communities of Brent. Property owners are also embracing the possibilities of loft conversions and extensions to combine the best of contemporary functionality with traditional aesthetics. Brent can be considered the town where old and new harmoniously intersect, and architecture plays a crucial role, where it becomes possible to combine both historical features and modern design.

Our Architectural services in Brent
Brent Planning Applications and Architectural Services
Of our many successful projects across Brent, such as 119 St Andrews Road, 18 Claremont Road, and 154 Goldhurst Terrace to name a few. The projects demonstrate our dedication to high quality craftsmanship paired with thoughtful design for each custom project. We are on hand at every step of your project to help you ensure that it adds to the value and function of your property.

Learn more about planning application of Brent and get a quote
Loft Conversions in Brent
Dealing with a local planning council has its own challenges especially where conservation areas or listed buildings are involved. We at Extension Architecture ensure your new loft meets not only your practical requirements but also blends in well with the rest of your home. We can even assist you with regulations such as the Party Wall Act to make the process easy and smooth from the beginning to end. A loft conversion is one of the wisest decisions you can commit as it provides extra rooms, and increases the value of your house.

Learn more about planning application of Brent and get a quote

Why choose Extension Architecture?
Our experienced team of Brent architects will take the lead and create a thoughtful design that maximizes the available space and is tailored to your tastes. We will guide you through the intricacies of the planning process and discuss every aspect of the project in detail. Our architects will carefully survey your property to ensure no detail is overlooked. We will be with you throughout the process, providing clear and comprehensive instructions while walking you through the planning, application and construction process.
We are unique because ...

One-Stop Solution
Our firm provides a comprehensive range of services under one roof, from planning and architectural design to intricate interior and immersive design, and expertly manages the complexities of the construction process. We have delivered projects of various scales and budgets, from small home extensions to large new builds, for a diverse clientele.

Interior Design + Architecture
Our team includes interior designers who work closely with the clients, especially the ‘ladies’ of the house to curate the dream spaces tailored to their requirements. These processes include fun yet crucial processes like selecting wall finishes, color schemes, soft furnishings, flooring. Having architects and interior designers under one roof allows for less contingencies.

In-house Structural Engineer
Our in-house structural engineer—an advantage that only 1 in 20 firms can offer. This is crucial, as significant time is often lost consulting multiple specialists, which can lead to additional costs. With a structural engineer on our team, we ensure a fully collaborative and seamless design-build process, minimizing contingencies and preventing design inaccuracies.

Turnkey Approach
We provide support throughout the entire building process, embracing a ‘turnkey approach’ to ensure a smooth and efficient project from start to finish. Additionally, we assist in reducing build costs by aiding in the procurement of all internal fit-outs, including sanitaryware, kitchens, and more. It’s a zero hassle solution for clients.

Steph Fanizza
Architectural Design & Team Manager
