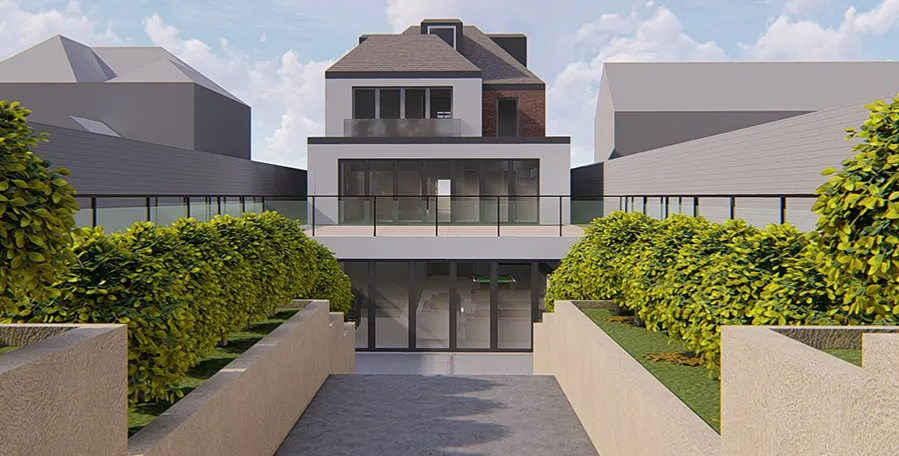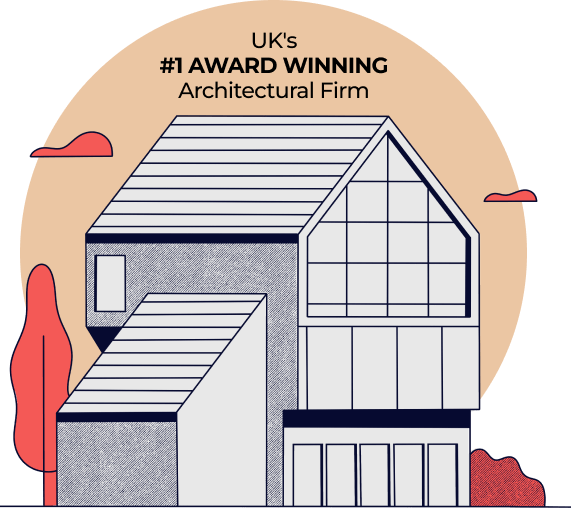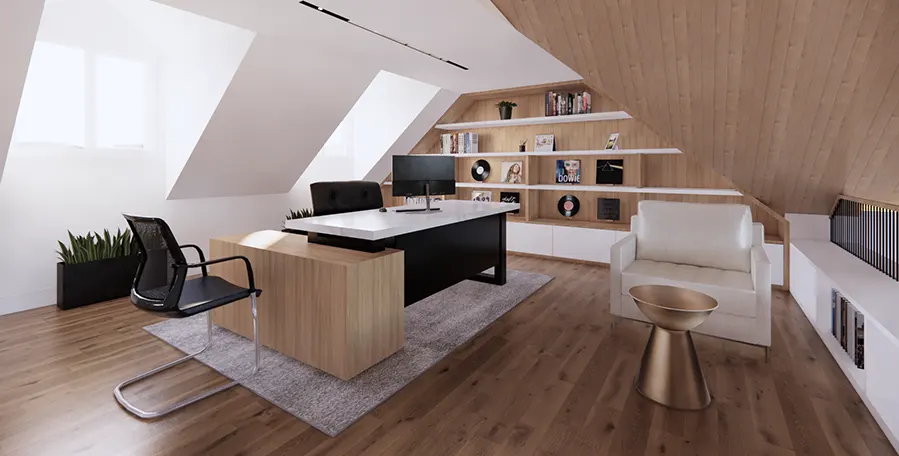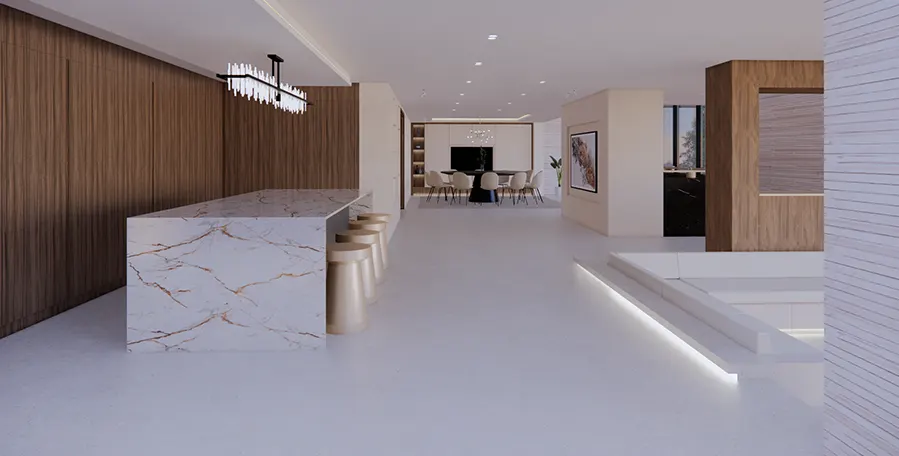Camberwell Architects
All in one Architectural Solution in Camberwell
Our design studio consists of architects, designers, and draftsmen to ensure your home vision is realized on time and on budget. Our experts will meet with you to explore your goals, priorities, lifestyle, and tastes, then provide you with a no-obligation cost proposal. If you are looking for reliable architects in Camberwell, London, or the West Midlands to undertake your home building project, we would love the opportunity to work with you.

We only deliver excellence

Locations in Camberwell
Lewisham, Lambeth, Tower Hamlets, London,Our Expertise
Planning Application Drawings (including Plans, Sections, Elevations etc.)
3D Visualiations (Immersive Design)
Restrospective Planning
Building Regulation Drawings for Building Control
Consultancy for Commercial Development
Interior Design
Spatial Planning and Layout
Feasibiity Consultancy
Our Expertise
Planning Application Drawings (including Plans, Sections, Elevations etc.)
3D Visualiations (Immersive Design)
Restrospective Planning
Building Regulation Drawings for Building Control
Consultancy for Commercial Development
Interior Design
Spatial Planning and Layout
Feasibiity Consultancy

Tell us about your plan and we'll send you a FREE quote!
It takes less than 60 seconds!
What makes Camberwell Special?
Much of Camberwell falls within conservation areas, meaning any proposed development, from home extensions to new builds, must adhere to strict guidelines that ensure the area’s architectural integrity is maintained. For homeowners or developers, this often means that planning permission is required for even minor changes, particularly for listed buildings or those in sensitive zones. Extensions and renovations must be designed to complement the surrounding buildings and streetscape, using appropriate materials and respecting scale and design. Camberwell’s planning framework also places an emphasis on sustainability, encouraging environmentally friendly construction practices and energy-efficient designs. This balance between preservation and modern innovation makes Camberwell a unique neighborhood.
Our Experience in Camberwell
At 39B Vestry Road, we designed and executed a stylish roof terrace extension for a family of four. The project involved removing the existing roof and transforming the space into a functional outdoor area with ample seating. The design maximized the available space, creating a comfortable and inviting environment for family gatherings. Integrated lighting features were incorporated into the seating areas and along the terrace’s perimeter to enhance the ambiance and usability at night. The terrace seamlessly blends modern aesthetics with practicality, providing the family with a beautiful and versatile outdoor living space.

Our Architectural services in Camberwell
Camberwell Planning Applications and Architectural Services
We offer a comprehensive range of architect planning services, including but not limited to Architectural Design/Planning Drawings, Residential Renovation, House Extension, Loft Conversion, Basement Conversion, Building Regulation, Structural Engineering, 3D Visualization/ Virtual Reality, Interior Design, Spatial Planning and Layout, Consultancy for Commercial Development and Feasibility Consultancy.

Learn more about planning application of Camberwell and get a quote
Home Extension, Camberwell
Extensions that alter the external appearance of a home, particularly those visible from the street or in heritage areas, typically require full planning approval. Even when working within the bounds of Permitted Development Rights, such as small rear extensions or loft conversions, restrictions may still apply due to Camberwell’s historical significance. We carefully prepare planning applications that address local requirements, ensuring a smoother approval process while creating designs that are sympathetic to both the client’s needs and the local planning framework.

Learn more about planning application of Camberwell and get a quote

Why choose Extension Architecture?
Our experienced team of Camberwell architects will take the lead and create a thoughtful design that maximizes the available space and is tailored to your tastes. We will guide you through the intricacies of the planning process and discuss every aspect of the project in detail. Our architects will carefully survey your property to ensure no detail is overlooked. We will be with you throughout the process, providing clear and comprehensive instructions while walking you through the planning, application and construction process.
We are unique because ...

One-Stop Solution
Our firm provides a comprehensive range of services under one roof, from planning and architectural design to intricate interior and immersive design, and expertly manages the complexities of the construction process. We have delivered projects of various scales and budgets, from small home extensions to large new builds, for a diverse clientele.

Interior Design + Architecture
Our team includes interior designers who work closely with the clients, especially the ‘ladies’ of the house to curate the dream spaces tailored to their requirements. These processes include fun yet crucial processes like selecting wall finishes, color schemes, soft furnishings, flooring. Having architects and interior designers under one roof allows for less contingencies.

In-house Structural Engineer
Our in-house structural engineer—an advantage that only 1 in 20 firms can offer. This is crucial, as significant time is often lost consulting multiple specialists, which can lead to additional costs. With a structural engineer on our team, we ensure a fully collaborative and seamless design-build process, minimizing contingencies and preventing design inaccuracies.

Turnkey Approach
We provide support throughout the entire building process, embracing a ‘turnkey approach’ to ensure a smooth and efficient project from start to finish. Additionally, we assist in reducing build costs by aiding in the procurement of all internal fit-outs, including sanitaryware, kitchens, and more. It’s a zero hassle solution for clients.

Steph Fanizza
Architectural Design & Team Manager
