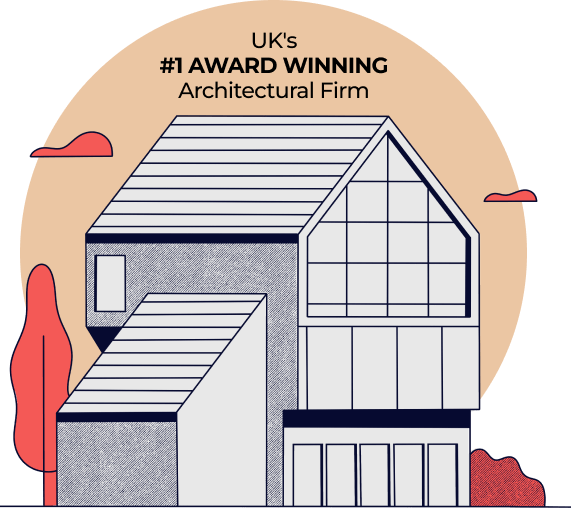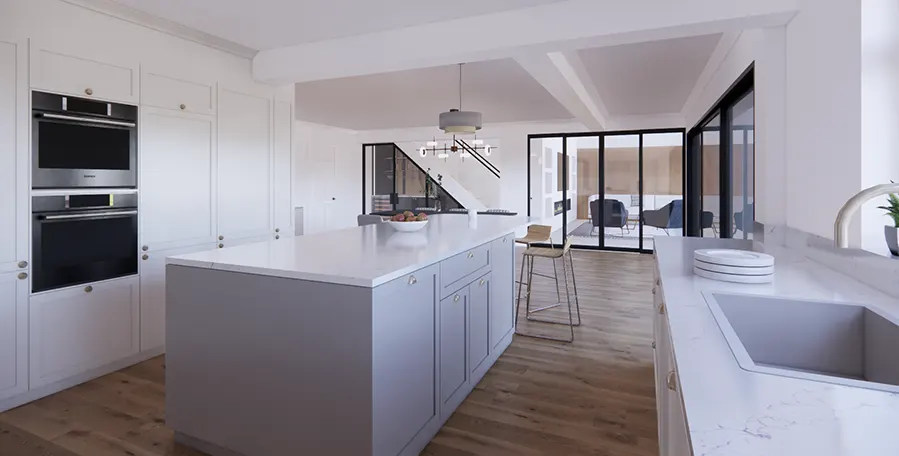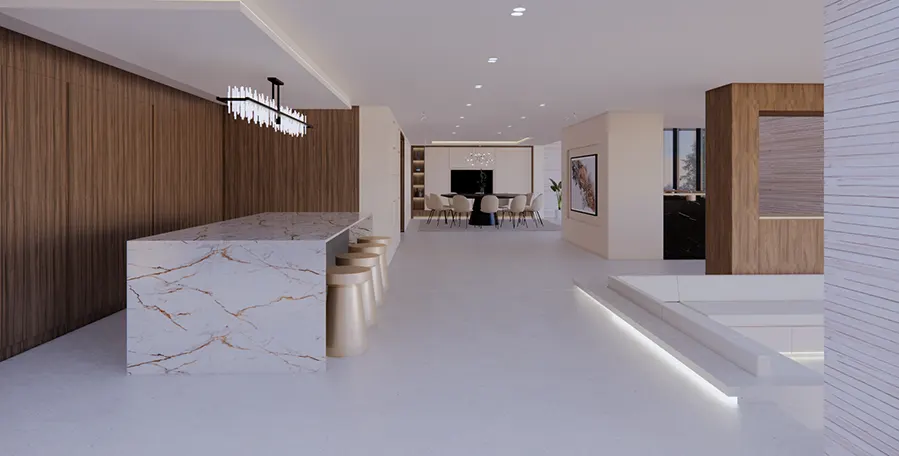Camden Architects
All in one Architectural Solution in Camden
Camden is a diverse and vibrant borough in North London, offers a rich architectural landscape that reflects its eclectic history, creative energy, and urban transformation. The architectural features of Camden span a variety of styles, blending the old with the new while preserving the area’s cultural heritage. The Victorian era brought rapid industrialization to Camden, which is reflected in its architecture. The typical homes of Camden have red brick facades, decorative timber framing, large bay windows and tiled roofs.
Our London-based staff of designers, surveyors, technicians, planning consultants, and architects has experience with everything. We have worked on projects of all sizes and shapes, making us the top residential architecture studio in the United Kingdom and among the most seasoned London architecture companies. This indicates that, all from under one roof, we have assisted thousands of people in expanding their properties throughout the county! Whether working on a residential or commercial project, our Architects in Camden have extensive experience coming up with creative solutions. We can create a customized solution to fit your specific needs, whether it be through space planning, detailed drawings, 3D renderings, or an assessment of current plans.
Any work by Camden architects under Camden Council requires property site assessment to be undertaken; this involves looking into the history and context of the site within its surroundings. In the design process, our team of Camden architects aim to be up to date with all the regulations, considering the conservation and heritage sites. All Camden planning applications are approached with a sympathetic proposal to consider the characteristic surroundings.
We only deliver excellence

Locations in Camden
Belsize Park, Bloomsbury, Camden Town, Chalk Farm, Dartmouth Park, Fitzrovia, Fortune Green,Our Expertise
Planning Application Drawings (including Plans, Sections, Elevations etc.)
3D Visualiations (Immersive Design)
Restrospective Planning
Building Regulation Drawings for Building Control
Consultancy for Commercial Development
Interior Design
Spatial Planning and Layout
Feasibiity Consultancy
Our Expertise
Planning Application Drawings (including Plans, Sections, Elevations etc.)
3D Visualiations (Immersive Design)
Restrospective Planning
Building Regulation Drawings for Building Control
Consultancy for Commercial Development
Interior Design
Spatial Planning and Layout
Feasibiity Consultancy

Tell us about your plan and we'll send you a FREE quote!
It takes less than 60 seconds!
What makes Camden Special?
Camden Architects – Planning Consultants and Designers:
1. A thorough conversation to figure out what you require from your home renovation project
2. An extensive set of hand-drawn blueprints illustrating our suggestions
3. Impartial guidance on crucial matters like structure, listed building consents, and planning permissions
4. Conversation about builders and the budget
5. Advice about the best course of action to pursue with the home renovation project after we’ve provided the drawings.
You are at liberty to determine the extent of our architects’ continuing assistance that you believe you’ll require.

Our Architectural services in Camden
Decades of Architectural Experience in Camden
We take great satisfaction in having an open and inclusive design process that includes the client at every turn. Our goal is to provide an excellent response to design inquiries, and we approach sketching, modeling, and visualization in an iterative manner to develop proposals. One of our projects in Camden is “33 Christchurch Hill”, this property was proposed with a single storey extension with an open plan. The purpose of this house addition is to improve the connection between the property and a sizable garden. There is an uninterrupted view of the garden from the glazed evening room, and a newly constructed dining room with oak-framed sliding doors that opens to a landscaped garden.

Learn more about planning application of Camden and get a quote
House Extensions Camden Architects

Learn more about planning application of Camden and get a quote

Why choose Extension Architecture?
Our experienced team of Camden architects will take the lead and create a thoughtful design that maximizes the available space and is tailored to your tastes. We will guide you through the intricacies of the planning process and discuss every aspect of the project in detail. Our architects will carefully survey your property to ensure no detail is overlooked. We will be with you throughout the process, providing clear and comprehensive instructions while walking you through the planning, application and construction process.
We are unique because ...

One-Stop Solution
Our firm provides a comprehensive range of services under one roof, from planning and architectural design to intricate interior and immersive design, and expertly manages the complexities of the construction process. We have delivered projects of various scales and budgets, from small home extensions to large new builds, for a diverse clientele.

Interior Design + Architecture
Our team includes interior designers who work closely with the clients, especially the ‘ladies’ of the house to curate the dream spaces tailored to their requirements. These processes include fun yet crucial processes like selecting wall finishes, color schemes, soft furnishings, flooring. Having architects and interior designers under one roof allows for less contingencies.

In-house Structural Engineer
Our in-house structural engineer—an advantage that only 1 in 20 firms can offer. This is crucial, as significant time is often lost consulting multiple specialists, which can lead to additional costs. With a structural engineer on our team, we ensure a fully collaborative and seamless design-build process, minimizing contingencies and preventing design inaccuracies.

Turnkey Approach
We provide support throughout the entire building process, embracing a ‘turnkey approach’ to ensure a smooth and efficient project from start to finish. Additionally, we assist in reducing build costs by aiding in the procurement of all internal fit-outs, including sanitaryware, kitchens, and more. It’s a zero hassle solution for clients.

Steph Fanizza
Architectural Design & Team Manager
