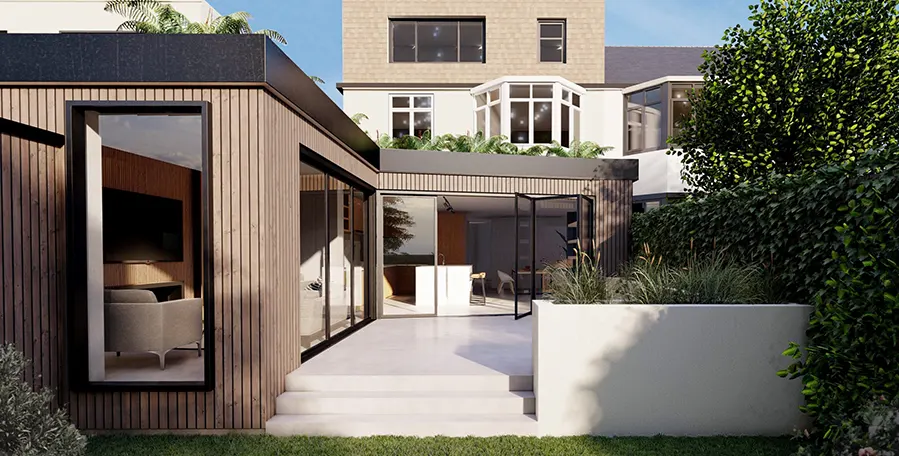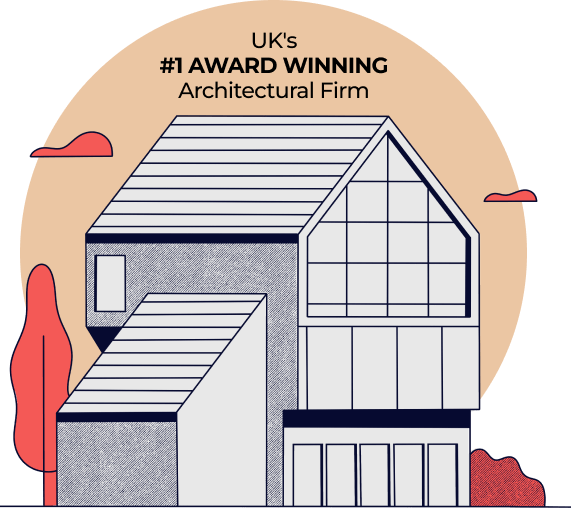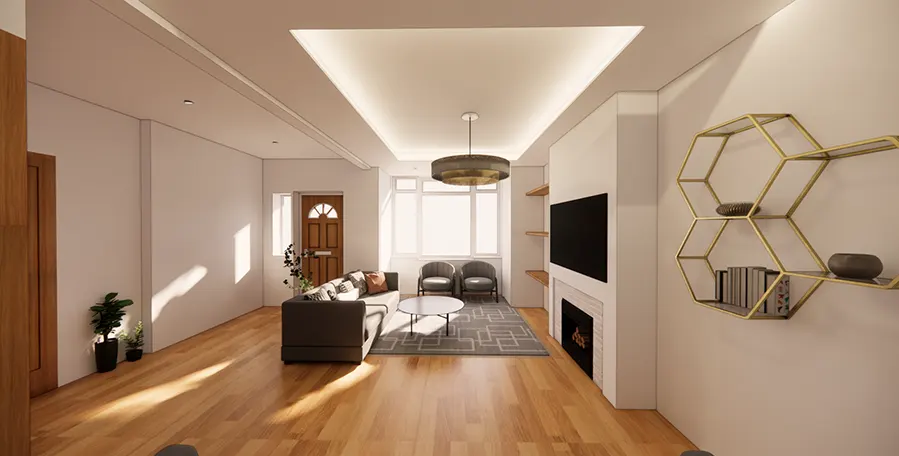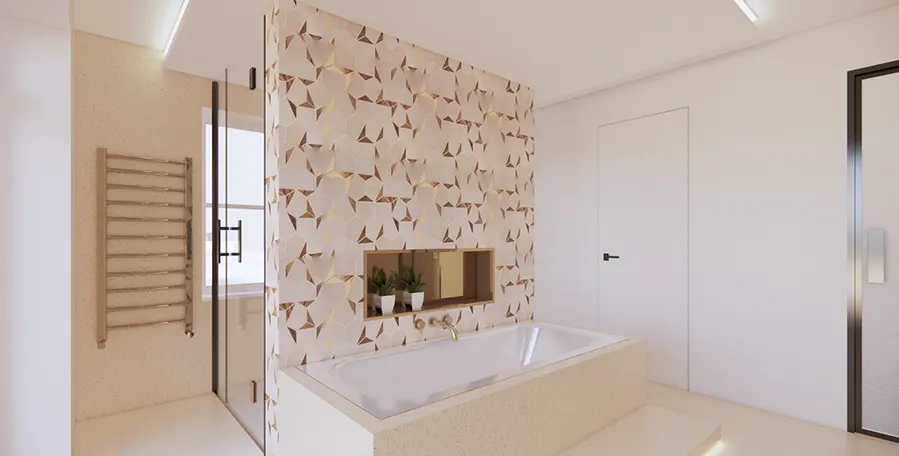Havering Architects
All in one Architectural Solution in Havering
Since 2008, Extension Architecture has had close collaborations with the planning and building control departments of the Havering councils for extension works and all new build projects. That is as familiar to us as the palm of our hands; their local planning policies, building regulations, and requirements therein. Many of our successful projects are located in: RM11, RM12, RM13, RM14, RM15, RM16.

We only deliver excellence

Locations in Havering
Ardleigh Green, Chase Cross, Collier Row, Elm Park, Emerson Park , Gidea Park , Harold Hill, Harold Wood , Hornchurch,Our Expertise
Planning Application Drawings (including Plans, Sections, Elevations etc.)
3D Visualiations (Immersive Design)
Restrospective Planning
Building Regulation Drawings for Building Control
Consultancy for Commercial Development
Interior Design
Spatial Planning and Layout
Feasibiity Consultancy
Our Expertise
Planning Application Drawings (including Plans, Sections, Elevations etc.)
3D Visualiations (Immersive Design)
Restrospective Planning
Building Regulation Drawings for Building Control
Consultancy for Commercial Development
Interior Design
Spatial Planning and Layout
Feasibiity Consultancy

Tell us about your plan and we'll send you a FREE quote!
It takes less than 60 seconds!
What makes Havering Special?
The architecture around the borough is explicit with its narrative. From the beautiful Victorian houses to the Romford Garden Suburb in Gidea Park where over hundred architects had put their creative best in 1911, everything looks well thought out and well designed. Havering also has its fair share of history; Rainham, for instance, has St Helen & St Giles’s Church from the Medieval architecture. Presenting yet another successful residential area in Havering where the history as well as the recent developments find a perfect marriage.

Our Architectural services in Havering
Havering Planning Applications and Architectural Services
Each project is harmonised with its surroundings and it blends in with this dynamic borough, to the level of our expertise. Our architects are a team of skilled architects committed to delivering high quality personalised service for their clients, from the initial concept to the final completion. Be it an extension, renovation or a whole new build, whether you’re an individual or a business, we want to help you realise your vision in the form of space that becomes you, and the character of Havering.

Learn more about planning application of Havering and get a quote
House Extensions, Havering
However, do not let this put you off from aspiring for your dream extension. As architects in Havering, we have delivered thousands of projects including single-storey extension, loft conversion, and even a full property remodel. By doing so, we will be able to guide you through the various processes to create the needed outcome. Our experience in navigating these complex requirements of the council, combined with the pleasure of working with wonderful clients who come with a well-detailed brief.

Learn more about planning application of Havering and get a quote

Why choose Extension Architecture?
Our experienced team of Havering architects will take the lead and create a thoughtful design that maximizes the available space and is tailored to your tastes. We will guide you through the intricacies of the planning process and discuss every aspect of the project in detail. Our architects will carefully survey your property to ensure no detail is overlooked. We will be with you throughout the process, providing clear and comprehensive instructions while walking you through the planning, application and construction process.
We are unique because ...

One-Stop Solution
Our firm provides a comprehensive range of services under one roof, from planning and architectural design to intricate interior and immersive design, and expertly manages the complexities of the construction process. We have delivered projects of various scales and budgets, from small home extensions to large new builds, for a diverse clientele.

Interior Design + Architecture
Our team includes interior designers who work closely with the clients, especially the ‘ladies’ of the house to curate the dream spaces tailored to their requirements. These processes include fun yet crucial processes like selecting wall finishes, color schemes, soft furnishings, flooring. Having architects and interior designers under one roof allows for less contingencies.

In-house Structural Engineer
Our in-house structural engineer—an advantage that only 1 in 20 firms can offer. This is crucial, as significant time is often lost consulting multiple specialists, which can lead to additional costs. With a structural engineer on our team, we ensure a fully collaborative and seamless design-build process, minimizing contingencies and preventing design inaccuracies.

Turnkey Approach
We provide support throughout the entire building process, embracing a ‘turnkey approach’ to ensure a smooth and efficient project from start to finish. Additionally, we assist in reducing build costs by aiding in the procurement of all internal fit-outs, including sanitaryware, kitchens, and more. It’s a zero hassle solution for clients.

Steph Fanizza
Architectural Design & Team Manager
