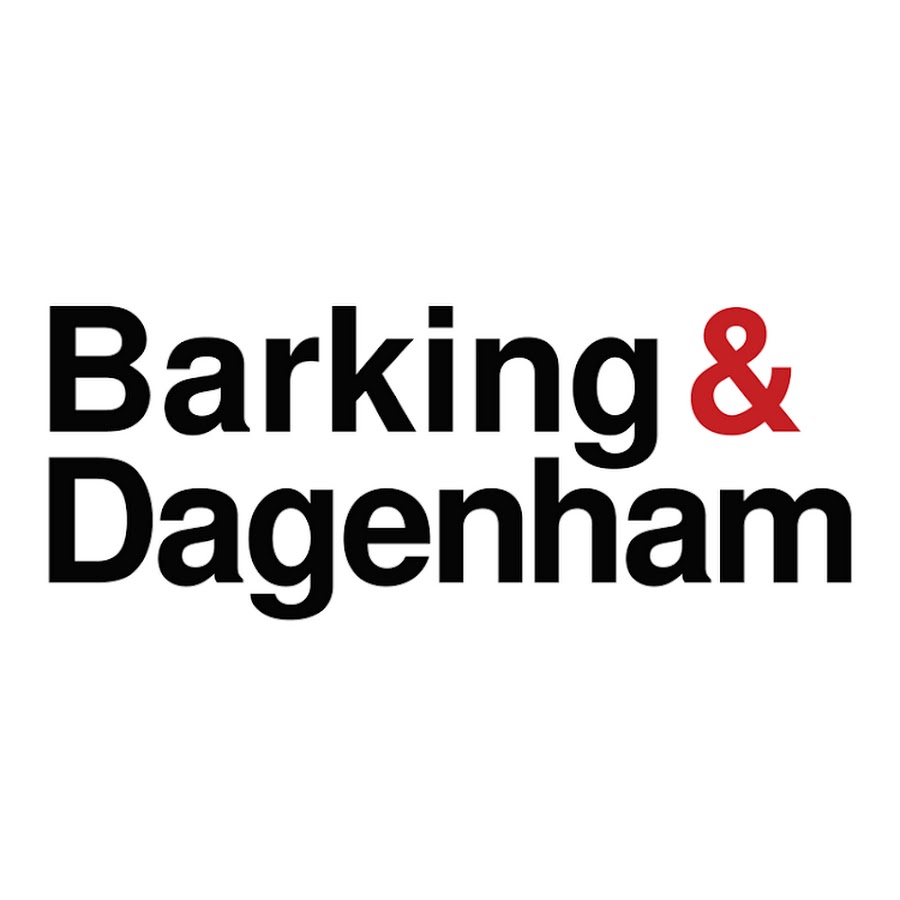Architect ilford
All in one Architectural Solution in Ilford
Our courteous and professional staff helps you to avoid any misunderstanding concerning planning permission and also guarantees the high quality of every project implemented. Given that we are your architects in Ilford, we promise to see your vision through to the end product. Many of our successful projects include: IG3, IG4, IG5, IG6, IG7.
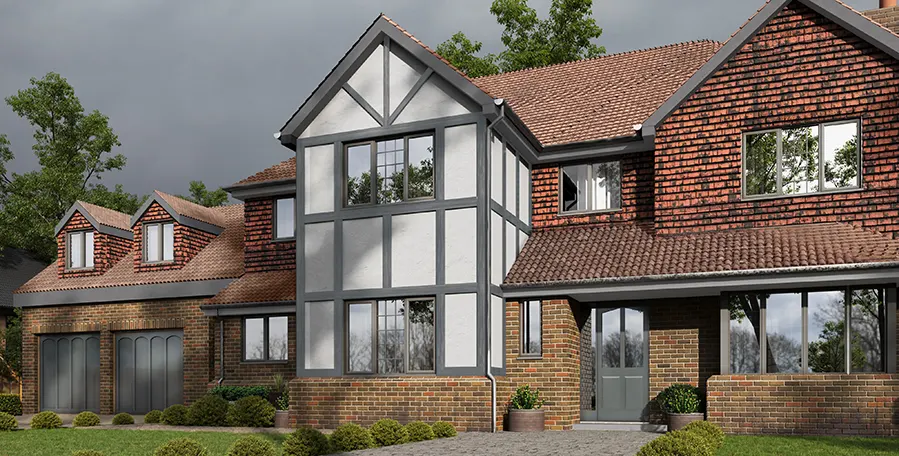
We only deliver excellence
Our Expertise
Planning Application Drawings (including Plans, Sections, Elevations etc.)
3D Visualiations (Immersive Design)
Restrospective Planning
Building Regulation Drawings for Building Control
Consultancy for Commercial Development
Interior Design
Spatial Planning and Layout
Feasibiity Consultancy
Our Expertise
Planning Application Drawings (including Plans, Sections, Elevations etc.)
3D Visualiations (Immersive Design)
Restrospective Planning
Building Regulation Drawings for Building Control
Consultancy for Commercial Development
Interior Design
Spatial Planning and Layout
Feasibiity Consultancy
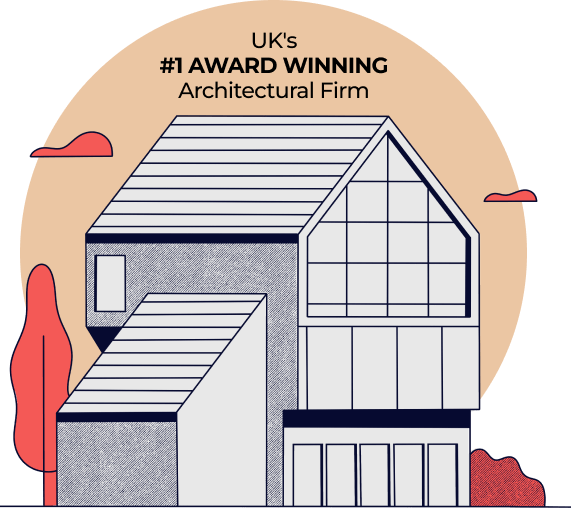
Tell us about your plan and we'll send you a FREE quote!
It takes less than 60 seconds!
What makes Ilford Special?
The National Planning Policy Framework (NPPF) has a significant influence over the architecture of Ilford. It makes sure that new developments may be sustainable but with controlling the overall history of the specific area. It is this fine line that Ilford has been able to successfully tread – between the history of our architectural past and the continuum into the future that has shaped Ilford as a city.
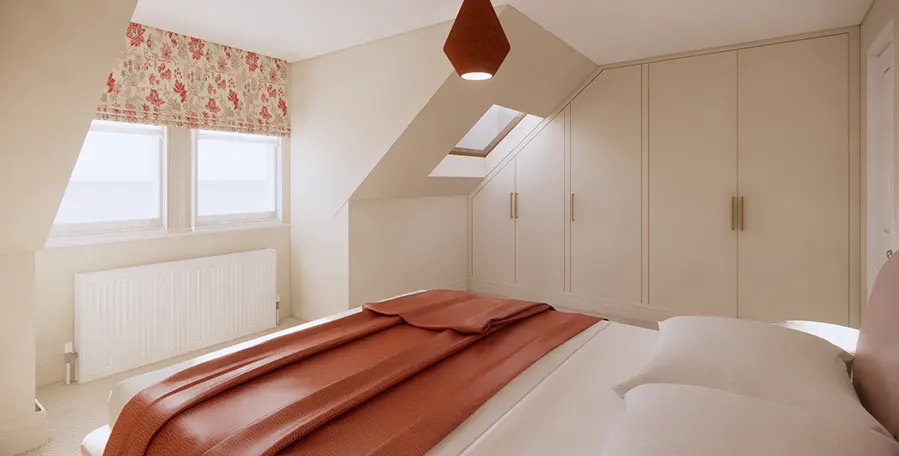
Our Architectural services in Ilford
Ilford Planning Applications and Architectural Services
Ilford has a significant proportion of residents who are homeowners hence the need to maximise the use of space and property value. We understand that your home is not just a living space but an investment, and we take full responsibility for your home’s construction, including everything from the design, selection of contractors, budget, and construction.

Learn more about planning application of Ilford and get a quote
Loft Conversion, Ilford
But constructing a home that complements the neighbourhood can be challenging, especially if the property is located within a conservation area or if the homeowner resides in a listed building. This is where Extension Architecture comes into the picture. Using our experience, we transform these issues into possibilities, creating luxurious, contemporary lofts, allowing the existing character of your home to speak for itself while adhering to basic requirements. A good loft conversion in Ilford is not only about gaining extra space but also one of the most effective home enhancement projects that can increase a house’s value.
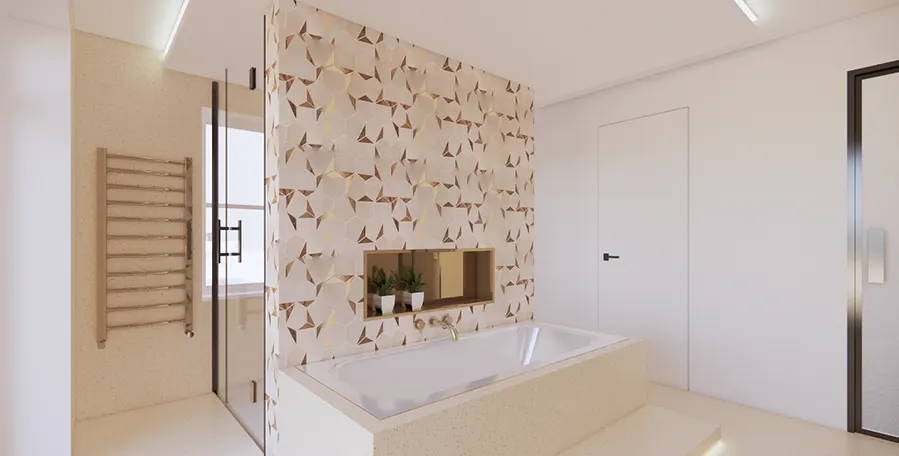
Learn more about planning application of Ilford and get a quote

Why choose Extension Architecture?
Our experienced team of Ilford architects will take the lead and create a thoughtful design that maximizes the available space and is tailored to your tastes. We will guide you through the intricacies of the planning process and discuss every aspect of the project in detail. Our architects will carefully survey your property to ensure no detail is overlooked. We will be with you throughout the process, providing clear and comprehensive instructions while walking you through the planning, application and construction process.
We are unique because ...

One-Stop Solution
Our firm provides a comprehensive range of services under one roof, from planning and architectural design to intricate interior and immersive design, and expertly manages the complexities of the construction process. We have delivered projects of various scales and budgets, from small home extensions to large new builds, for a diverse clientele.

Interior Design + Architecture
Our team includes interior designers who work closely with the clients, especially the ‘ladies’ of the house to curate the dream spaces tailored to their requirements. These processes include fun yet crucial processes like selecting wall finishes, color schemes, soft furnishings, flooring. Having architects and interior designers under one roof allows for less contingencies.

In-house Structural Engineer
Our in-house structural engineer—an advantage that only 1 in 20 firms can offer. This is crucial, as significant time is often lost consulting multiple specialists, which can lead to additional costs. With a structural engineer on our team, we ensure a fully collaborative and seamless design-build process, minimizing contingencies and preventing design inaccuracies.

Turnkey Approach
We provide support throughout the entire building process, embracing a ‘turnkey approach’ to ensure a smooth and efficient project from start to finish. Additionally, we assist in reducing build costs by aiding in the procurement of all internal fit-outs, including sanitaryware, kitchens, and more. It’s a zero hassle solution for clients.

Steph Fanizza
Architectural Design & Team Manager

