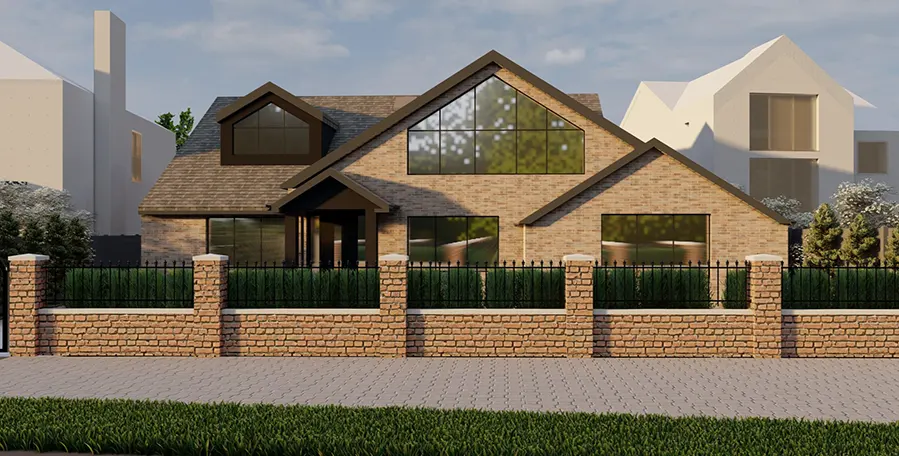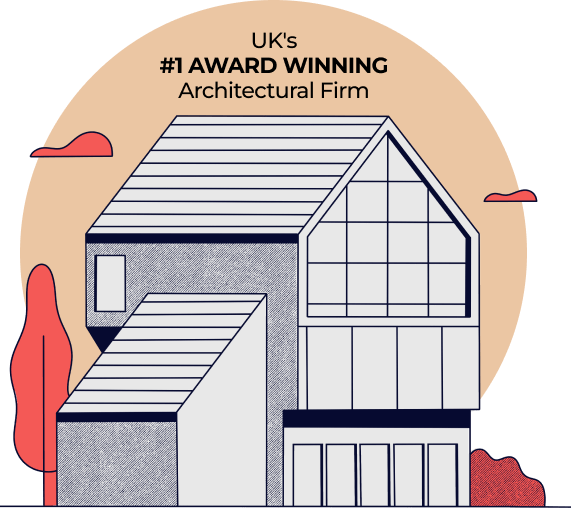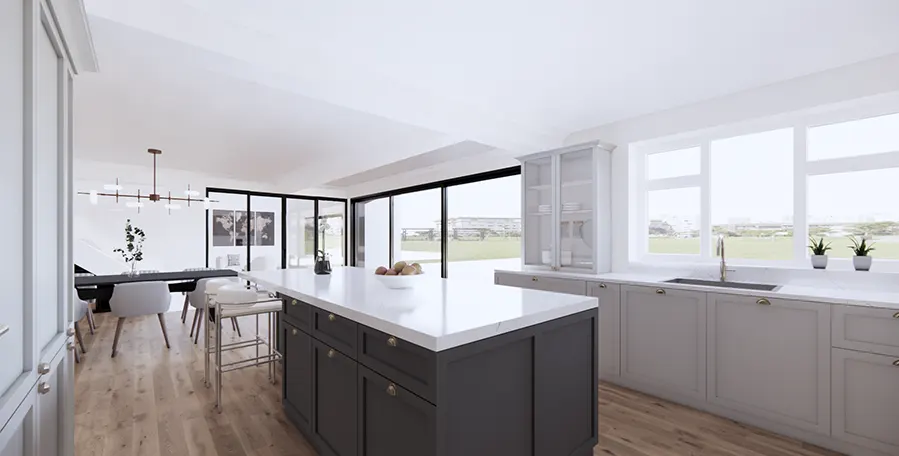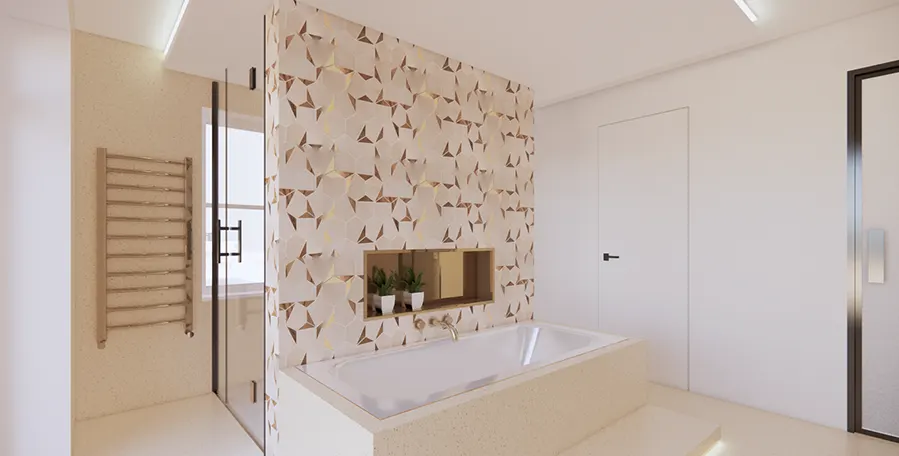Islington Architects
All in one Architectural Solution in Islington
Our dedicated team helps the customer through the planning permission process carefully and professionally, making sure that the planned project unfolds while not compromising on quality potential at any stage. Known as your architects in Islington, we shall make your vision come to life, right from the initial intent to the last plan. Many of our projects in the borough include: 94A Elmore Street, 188 St Paul’s Road, 21 Wolsey Rd and many more.

We only deliver excellence

Locations in Islington
Angel, Archway, Barnsbury, Canonbury, Clerkenwell, Farringdon, Finsbury, Finsbury Park,Our Expertise
Planning Application Drawings (including Plans, Sections, Elevations etc.)
3D Visualiations (Immersive Design)
Restrospective Planning
Building Regulation Drawings for Building Control
Consultancy for Commercial Development
Interior Design
Spatial Planning and Layout
Feasibiity Consultancy
Our Expertise
Planning Application Drawings (including Plans, Sections, Elevations etc.)
3D Visualiations (Immersive Design)
Restrospective Planning
Building Regulation Drawings for Building Control
Consultancy for Commercial Development
Interior Design
Spatial Planning and Layout
Feasibiity Consultancy
Highlights of Our Success in Islington

Tell us about your plan and we'll send you a FREE quote!
It takes less than 60 seconds!
What makes Islington Special?
So is its architectural characterised with Georgian and Victorian Squares and terraces which in the various 19th century stood a period of expansion. Fulfilling their obligations, Islington has 41 conservation areas which make up almost half of the region’s area. The care that has been given to both history and culture in this area make Islington a very unique and special borough in which to live in.

Our Architectural services in Islington
Islington Planning Applications and Architectural Services
As local architects in Islington, we are often involved in designing single story extensions, loft conversions as well as other home renovations in Islington. Islington has a significant proportion of residents who are homeowners hence the need to maximise the use of space and property value. We understand that your home is not just a living space but an investment, and we take full responsibility for your home’s construction, including everything from the design, selection of contractors, budget, and construction.

Learn more about planning application of Islington and get a quote
Loft Conversion, Islington
This is where Extension Architecture comes into the picture. We have expertise in meeting these challenges, taking into consideration your requirements, and at the same time constructing fabulous, contemporary lofts that complement the structure of the property. There are also laws such as the Party Wall Act that affect homeowners and builders in Islington and our architects will ensure that you do not fall foul of it. Converted loft space is regarded as one of the most successful home improvement works as it optimises the offered area and increases house’s value.

Learn more about planning application of Islington and get a quote

Why choose Extension Architecture?
Our experienced team of Islington architects will take the lead and create a thoughtful design that maximizes the available space and is tailored to your tastes. We will guide you through the intricacies of the planning process and discuss every aspect of the project in detail. Our architects will carefully survey your property to ensure no detail is overlooked. We will be with you throughout the process, providing clear and comprehensive instructions while walking you through the planning, application and construction process.
We are unique because ...

One-Stop Solution
Our firm provides a comprehensive range of services under one roof, from planning and architectural design to intricate interior and immersive design, and expertly manages the complexities of the construction process. We have delivered projects of various scales and budgets, from small home extensions to large new builds, for a diverse clientele.

Interior Design + Architecture
Our team includes interior designers who work closely with the clients, especially the ‘ladies’ of the house to curate the dream spaces tailored to their requirements. These processes include fun yet crucial processes like selecting wall finishes, color schemes, soft furnishings, flooring. Having architects and interior designers under one roof allows for less contingencies.

In-house Structural Engineer
Our in-house structural engineer—an advantage that only 1 in 20 firms can offer. This is crucial, as significant time is often lost consulting multiple specialists, which can lead to additional costs. With a structural engineer on our team, we ensure a fully collaborative and seamless design-build process, minimizing contingencies and preventing design inaccuracies.

Turnkey Approach
We provide support throughout the entire building process, embracing a ‘turnkey approach’ to ensure a smooth and efficient project from start to finish. Additionally, we assist in reducing build costs by aiding in the procurement of all internal fit-outs, including sanitaryware, kitchens, and more. It’s a zero hassle solution for clients.

Steph Fanizza
Architectural Design & Team Manager
