Newham Architects
All in one Architectural Solution in Newham
When it comes to developing the idea, launching the project, and implementation, we guarantee the high quality of the end product and the services we offer. Reliable architects in Newham are always determined to ensure that the client is well guided from the initial stage to the final stage. Some of our successfully completed projects are: 2A Thackeray Rd, 38 Langton Avenue, 42 Albany Rd and many more.
Reach out for more information and a free quote.
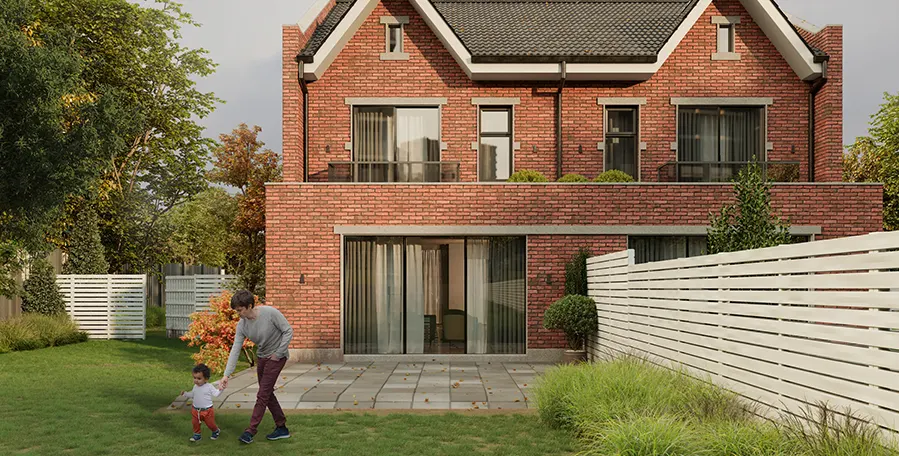
We only deliver excellence
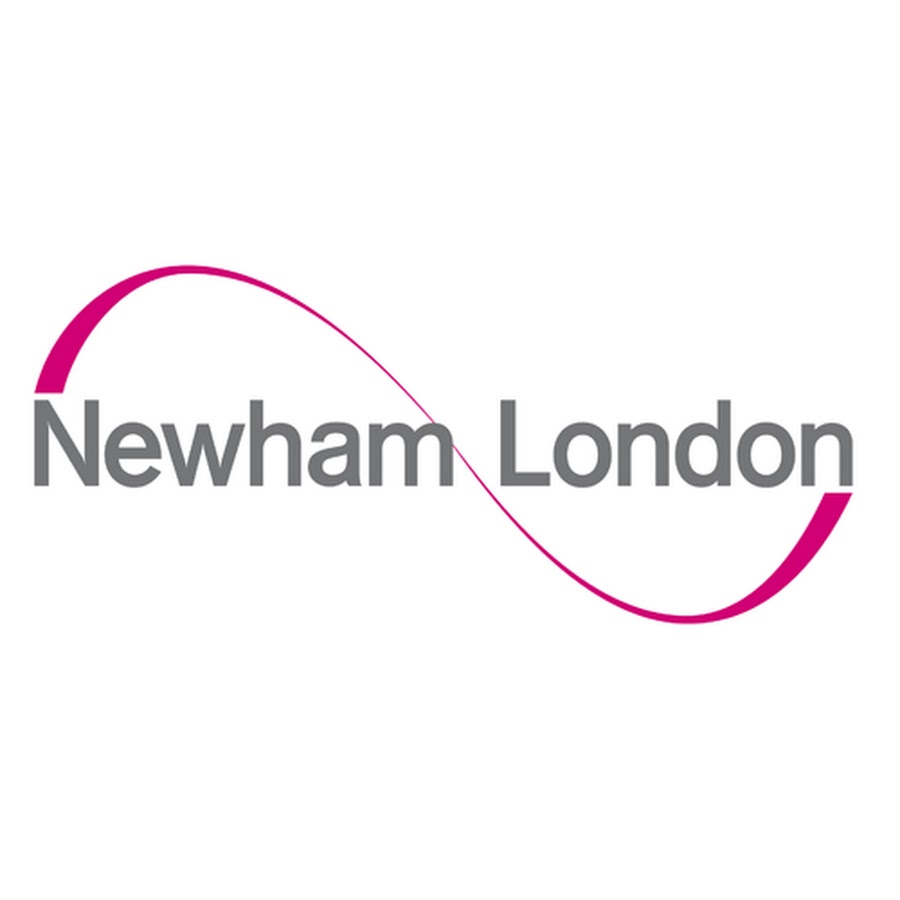
Locations in Newham
Beckton, Canning Town, East Ham, Forest Gate, Ilford, Manor Park, Woolwich, Plaistow, Silvertown, Stratford, Upton Park,Our Expertise
Planning Application Drawings (including Plans, Sections, Elevations etc.)
3D Visualiations (Immersive Design)
Restrospective Planning
Building Regulation Drawings for Building Control
Consultancy for Commercial Development
Interior Design
Spatial Planning and Layout
Feasibiity Consultancy
Our Expertise
Planning Application Drawings (including Plans, Sections, Elevations etc.)
3D Visualiations (Immersive Design)
Restrospective Planning
Building Regulation Drawings for Building Control
Consultancy for Commercial Development
Interior Design
Spatial Planning and Layout
Feasibiity Consultancy
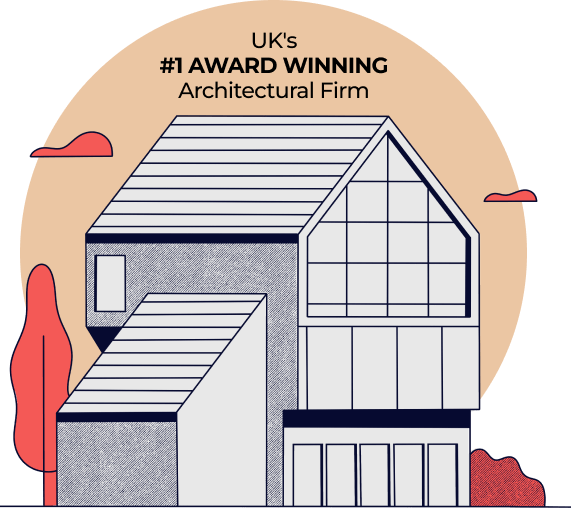
Tell us about your plan and we'll send you a FREE quote!
It takes less than 60 seconds!
What makes Newham Special?
Since 2012 after the Olympics held in this area, there have been significant changes leading to increased housing estates, green belts as well as retail stores located around Westfield Stratford City making it an ultimate shopping centre in Europe within East London. Here lies a very congested region around east-central Newham where rows of terraced houses built during late nineteenth century can be found, originally these houses were built by architects in Newham under Eastern Railway Company’s policy aimed at provisioning affordable transport means for employed persons thus shaping borough’s early identity; below the latter mid-20th century housing schemes symbolise how far Newham has come over time . The Royal Docks were once busy with merchant vessels before being turned into the focus of London Docklands development. Today this regenerated location blends both modernity and history through a campus of the University of East London which forms part of Newham’s educational landscape.
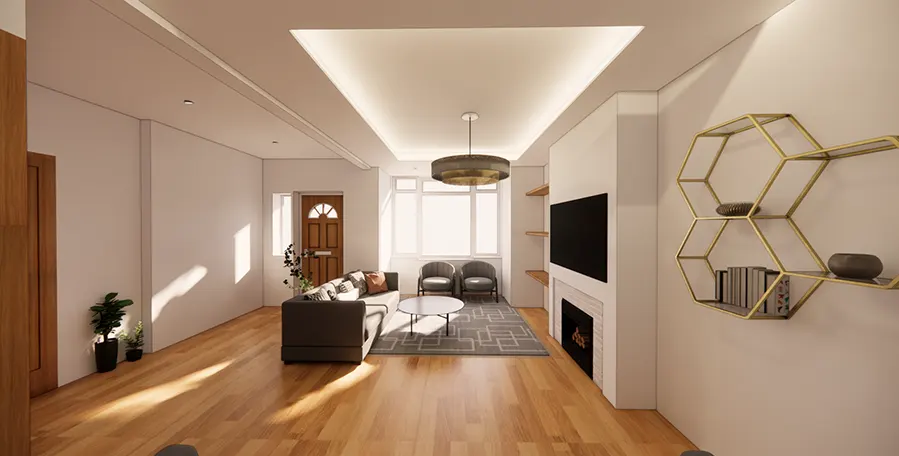
Our Architectural services in Newham
Newham Planning Applications and Architectural Services
Often doing single storey rear extensions, loft conversions and whole home expansions, Newham residents work with us to improve liveability and the investment value of their home. Our clients view their homes as long term assets which they want to make the most of every square foot. All of these visions are supported by the Extension Architecture from planning and budgeting through to the final touches of the project.

Learn more about planning application of Newham and get a quote
Loft Conversions Newham
We understand the local laws like a second language and we have taken care to draft products that conform seamlessly into the architecture of our clients’ homes when it comes to loft conversion. Choosing us means that you will have a fast plan when you go for planning permission in Newham. Every detail on your project leaves the hands of our specialised Project Manager who will be in constant touch with you through regular updates and meetings.
For homeowners and builders in Newham, Extension Architecture’s process begins with sending our dedicated team to survey your home. Later, we send out the proposal, if you finalise then you’ll be able to enjoy some of the benefits that come with having such a loft designed by our master planners. As architects within Newham’s boundaries, we hold that all loft conversions ought to possess some contemporary components. So whether it is a bathroom you crave or things such as type of windows or staircase designs or lightning elements; we guarantee that the ultimate construction echoes nothing but your needs!
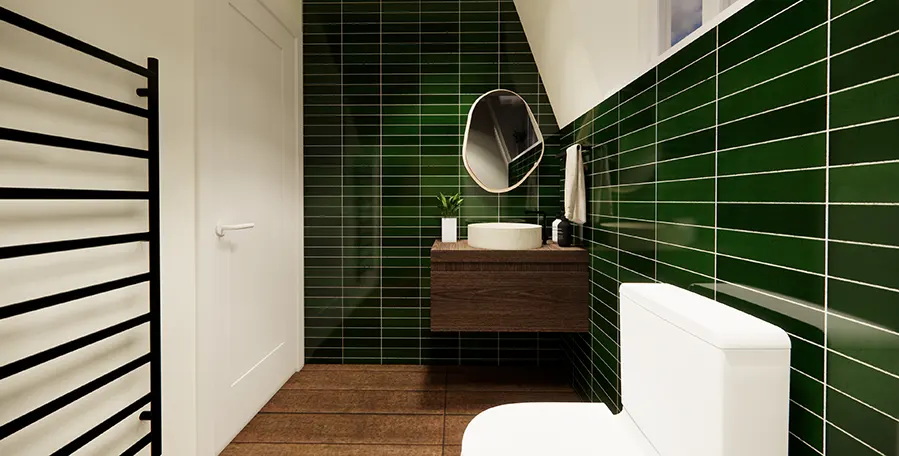
Learn more about planning application of Newham and get a quote

Why choose Extension Architecture?
Our experienced team of Newham architects will take the lead and create a thoughtful design that maximizes the available space and is tailored to your tastes. We will guide you through the intricacies of the planning process and discuss every aspect of the project in detail. Our architects will carefully survey your property to ensure no detail is overlooked. We will be with you throughout the process, providing clear and comprehensive instructions while walking you through the planning, application and construction process.
We are unique because ...

One-Stop Solution
Our firm provides a comprehensive range of services under one roof, from planning and architectural design to intricate interior and immersive design, and expertly manages the complexities of the construction process. We have delivered projects of various scales and budgets, from small home extensions to large new builds, for a diverse clientele.

Interior Design + Architecture
Our team includes interior designers who work closely with the clients, especially the ‘ladies’ of the house to curate the dream spaces tailored to their requirements. These processes include fun yet crucial processes like selecting wall finishes, color schemes, soft furnishings, flooring. Having architects and interior designers under one roof allows for less contingencies.

In-house Structural Engineer
Our in-house structural engineer—an advantage that only 1 in 20 firms can offer. This is crucial, as significant time is often lost consulting multiple specialists, which can lead to additional costs. With a structural engineer on our team, we ensure a fully collaborative and seamless design-build process, minimizing contingencies and preventing design inaccuracies.

Turnkey Approach
We provide support throughout the entire building process, embracing a ‘turnkey approach’ to ensure a smooth and efficient project from start to finish. Additionally, we assist in reducing build costs by aiding in the procurement of all internal fit-outs, including sanitaryware, kitchens, and more. It’s a zero hassle solution for clients.

Steph Fanizza
Architectural Design & Team Manager
