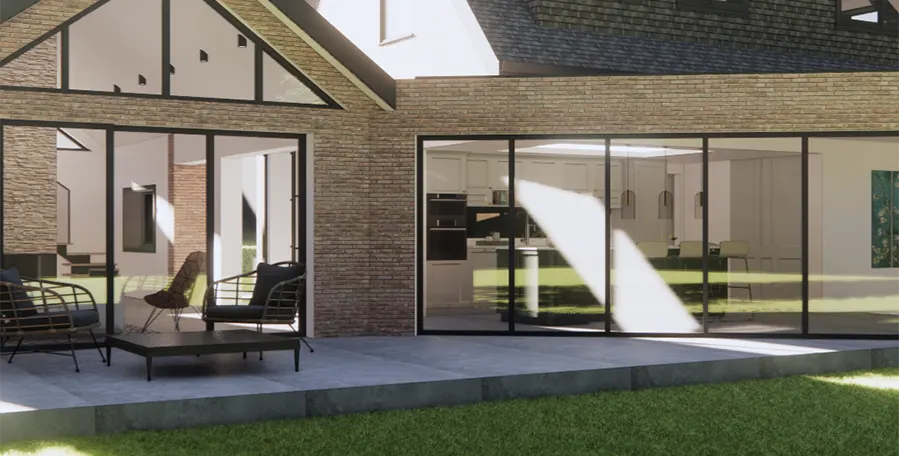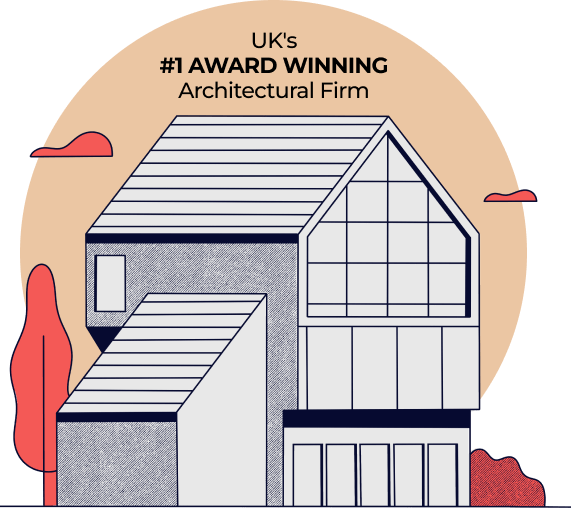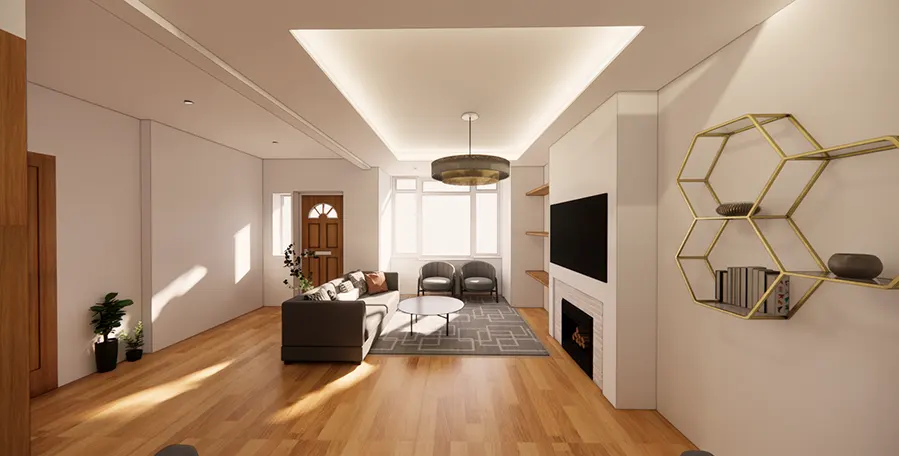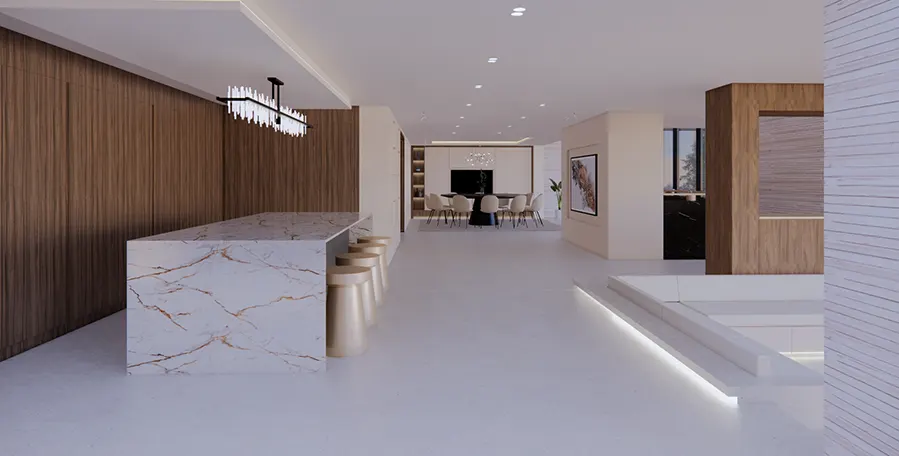Peckham Architects
All in one Architectural Solution in Peckham
Peckham planning can feel overwhelming, but we’re here to simplify the process. From innovative residential extensions to modern commercial refurbishments, we’re proud to offer design solutions that maximize your property’s potential, both practically and aesthetically. Trust Extension Architecture to bring your ideas to life with creativity, precision, and a personal touch that reflects our commitment to quality and design excellence.

We only deliver excellence

Districts in Peckham
Lewisham, Lambeth, Tower Hamlets, London,Our Expertise
Planning Application Drawings (including Plans, Sections, Elevations etc.)
3D Visualiations (Immersive Design)
Restrospective Planning
Building Regulation Drawings for Building Control
Consultancy for Commercial Development
Interior Design
Spatial Planning and Layout
Feasibiity Consultancy
Our Expertise
Planning Application Drawings (including Plans, Sections, Elevations etc.)
3D Visualiations (Immersive Design)
Restrospective Planning
Building Regulation Drawings for Building Control
Consultancy for Commercial Development
Interior Design
Spatial Planning and Layout
Feasibiity Consultancy

Tell us about your plan and we'll send you a FREE quote!
It takes less than 60 seconds!
What makes Peckham Special?
Peckham is a place where preservation and innovation go hand in hand. For projects like loft extensions or house renovations, planning permission in Peckham often requires close attention to building height, materials, and design details to maintain harmony with the existing streetscape. Our local knowledge allows for more efficient project timelines and a higher likelihood of successful approvals, helping bring a vision to life in a way that truly belongs in Peckham. Whether you’re expanding a family home or converting a loft space, we guide you through the Peckham planning process to ensure a seamless, successful application.
Our Experience in Peckham
Our completed project at “153a Rye Lane” in Peckham involves the proposed conversion of the first and second floors of a four-bedroom flat into three self-contained units. This transformation includes a rear extension designed to enhance the existing structure while maintaining the character of the area. The extension has featured London stock brick to match the existing building and a flat roof concealed with a parapet on the double-storey addition. Importantly, this addition is lower than the existing midpoint of the butterfly roof, ensuring it remains unobtrusive and not visible from the High Street. This thoughtful design approach preserves the prevailing character of the neighborhood.Our other project at “14 Carden Road” in the Nunhead conservation area of Peckham proposes a rear dormer extension along with the insertion of three rooflights on the front elevation. The roof extension has utilized materials that closely match the existing roof tiles, ensuring a harmonious appearance with the surrounding properties. Importantly, this addition is not visible from the street view, minimizing its impact and ensuring it does not intrude on the neighborhood’s character. This thoughtful design aims to enhance the property while respecting the aesthetic of the area.

Our Architectural services in Peckham
Peckham Planning Applications and Architectural Services
For those looking to enhance their main living areas, we specialize in kitchen extensions in Peckham, giving families more room to cook, dine, and gather together. Our designs focus on open, light-filled spaces that blend seamlessly with your existing home, creating functional and stylish extensions tailored to your needs.

Learn more about planning application of Peckham and get a quote
Home Extension in Peckham
At Extension Architecture, we combine creativity, local insight, and practical design to bring your home extension dreams to life, enhancing both your lifestyle and your home’s potential in Peckham. House extensions in Peckham are more than just extra space—they’re an investment in comfort, functionality, and lifestyle. Our designs prioritize natural light, clever space utilization, and a seamless flow between new and existing areas, ensuring the extension feels like a natural part of your home.

Learn more about planning application of Peckham and get a quote

Why choose Extension Architecture?
Our experienced team of Peckham architects will take the lead and create a thoughtful design that maximizes the available space and is tailored to your tastes. We will guide you through the intricacies of the planning process and discuss every aspect of the project in detail. Our architects will carefully survey your property to ensure no detail is overlooked. We will be with you throughout the process, providing clear and comprehensive instructions while walking you through the planning, application and construction process.
We are unique because ...

One-Stop Solution
Our firm provides a comprehensive range of services under one roof, from planning and architectural design to intricate interior and immersive design, and expertly manages the complexities of the construction process. We have delivered projects of various scales and budgets, from small home extensions to large new builds, for a diverse clientele.

Interior Design + Architecture
Our team includes interior designers who work closely with the clients, especially the ‘ladies’ of the house to curate the dream spaces tailored to their requirements. These processes include fun yet crucial processes like selecting wall finishes, color schemes, soft furnishings, flooring. Having architects and interior designers under one roof allows for less contingencies.

In-house Structural Engineer
Our in-house structural engineer—an advantage that only 1 in 20 firms can offer. This is crucial, as significant time is often lost consulting multiple specialists, which can lead to additional costs. With a structural engineer on our team, we ensure a fully collaborative and seamless design-build process, minimizing contingencies and preventing design inaccuracies.

Turnkey Approach
We provide support throughout the entire building process, embracing a ‘turnkey approach’ to ensure a smooth and efficient project from start to finish. Additionally, we assist in reducing build costs by aiding in the procurement of all internal fit-outs, including sanitaryware, kitchens, and more. It’s a zero hassle solution for clients.

Steph Fanizza
Architectural Design & Team Manager
