Teddington Architects
All in one Architectural Solution in Teddington
Since 2008, Extension Architecture has been working with the planning and building control departments of all the Teddington councils on projects like home extensions to new build houses, so we know their local planning policies, building regulations and requirements inside out. We serve homeowners and first-time buyers throughout Teddington and our services also extend out to real estate investors and developers, which further keeps us informed about the market. We serve homeowners and developers throughout Teddington this includes: KT1, KT2, TW1, TW11 and many more.
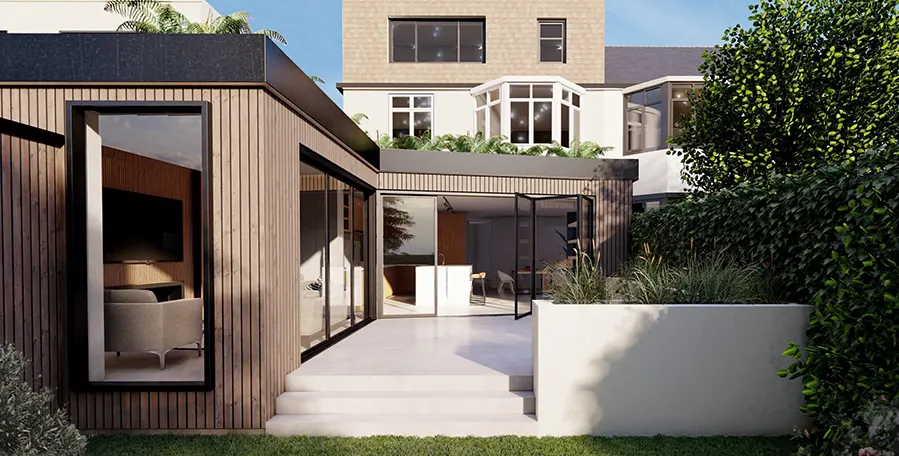
We only deliver excellence
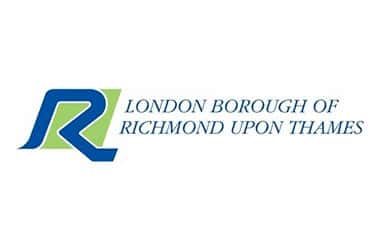
Districts in Teddington
Hampton Wick, Strawberry, Twickenham, Heathfield ,Our Expertise
Planning Application Drawings (including Plans, Sections, Elevations etc.)
3D Visualiations (Immersive Design)
Restrospective Planning
Building Regulation Drawings for Building Control
Consultancy for Commercial Development
Interior Design
Spatial Planning and Layout
Feasibiity Consultancy
Our Expertise
Planning Application Drawings (including Plans, Sections, Elevations etc.)
3D Visualiations (Immersive Design)
Restrospective Planning
Building Regulation Drawings for Building Control
Consultancy for Commercial Development
Interior Design
Spatial Planning and Layout
Feasibiity Consultancy
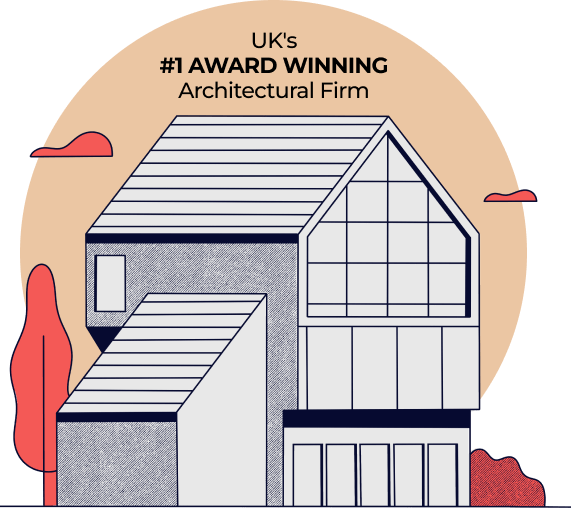
Tell us about your plan and we'll send you a FREE quote!
It takes less than 60 seconds!
What makes Teddington Special?
Obeying the past history and complementing the contemporary growth, Teddington’s residential architecture does not disappoint. Victorian and Edwardian houses dominate the area. These houses are usually found on quiet streets; their traditional red-brick facades, with ornate woodwork and bay windows, epitomise the craftsmanship of the late 19th and early 20th centuries. The homes are quite well proportioned, ideal for those looking for spacious family houses with period features.
Modern flats and townhouses have been constructed within the past couple of decades to cater to the needs of younger townspeople in search of more modern living accommodations. The architectural diversity of Teddington-from the grand Georgian homes to the lovely Victorian cottages and modern apartments along with its proximity to the Thames and green areas such as Bushy Park-makes it a rather unique and desirable residential area.
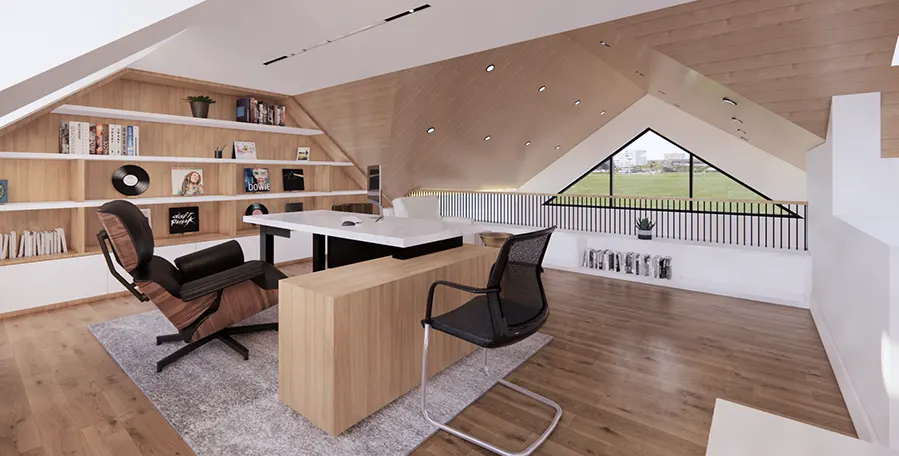
Our Architectural services in Teddington
Teddington Planning Applications and Architectural Services
Even if your home isn’t in a designated conservation area, there’s still a chance the Teddington planning department will impose restrictions which make creating your dream home all too hard. That’s where architectural firms like Extension Architecture come in. Permitted Development rights are meant to simplify the process for many homeowners, only to find that it’s not always a possibility when it doesn’t adhere to local regulations. Not every property is in a conservation area, but with us at Extension Architecture, you no matter what, you always get the most out of your home renovation, easy!

Learn more about planning application of Teddington and get a quote
Home Extensions in Teddington
Being professional architects in Teddington, we create designs that fit your requirements perfectly and provide you with your dream project. Furthermore, extending your house is usually cheaper than purchasing a new one and moving to another neighbourhood, which you might not prefer. A Project Manager will be assigned to your project from the start and he/she will ensure that every work and correspondence is conducted to the best standard to meet your project’s specified deadlines.
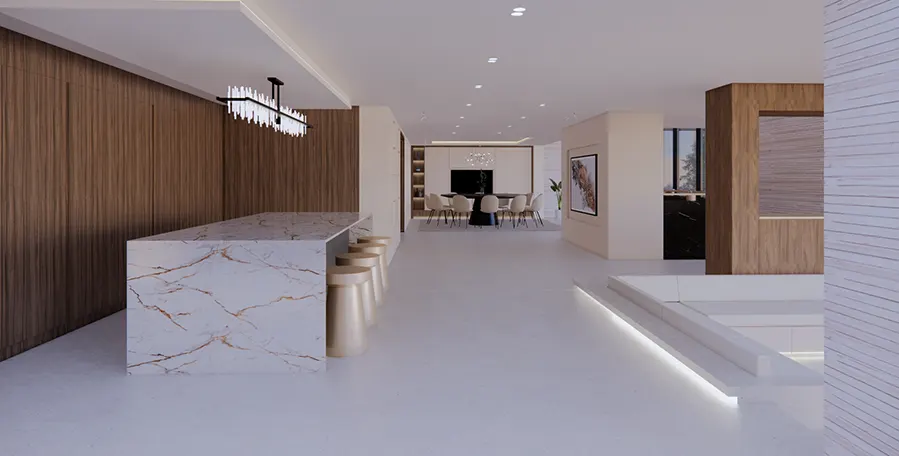
Learn more about planning application of Teddington and get a quote

Why choose Extension Architecture?
Our experienced team of Teddington architects will take the lead and create a thoughtful design that maximizes the available space and is tailored to your tastes. We will guide you through the intricacies of the planning process and discuss every aspect of the project in detail. Our architects will carefully survey your property to ensure no detail is overlooked. We will be with you throughout the process, providing clear and comprehensive instructions while walking you through the planning, application and construction process.
We are unique because ...

One-Stop Solution
Our firm provides a comprehensive range of services under one roof, from planning and architectural design to intricate interior and immersive design, and expertly manages the complexities of the construction process. We have delivered projects of various scales and budgets, from small home extensions to large new builds, for a diverse clientele.

Interior Design + Architecture
Our team includes interior designers who work closely with the clients, especially the ‘ladies’ of the house to curate the dream spaces tailored to their requirements. These processes include fun yet crucial processes like selecting wall finishes, color schemes, soft furnishings, flooring. Having architects and interior designers under one roof allows for less contingencies.

In-house Structural Engineer
Our in-house structural engineer—an advantage that only 1 in 20 firms can offer. This is crucial, as significant time is often lost consulting multiple specialists, which can lead to additional costs. With a structural engineer on our team, we ensure a fully collaborative and seamless design-build process, minimizing contingencies and preventing design inaccuracies.

Turnkey Approach
We provide support throughout the entire building process, embracing a ‘turnkey approach’ to ensure a smooth and efficient project from start to finish. Additionally, we assist in reducing build costs by aiding in the procurement of all internal fit-outs, including sanitaryware, kitchens, and more. It’s a zero hassle solution for clients.

Steph Fanizza
Architectural Design & Team Manager
