Wallington Architects
All in one Architectural Solution in Wallington
We offer a full range of services, including design consultations, planning applications, and project management. In addition to architectural services, we offer specialized interior design in Wallington that residents can rely on to elevate their spaces. Our interior designers work in harmony with our architects to create cohesive and inspiring environments that reflect personal tastes and lifestyles.
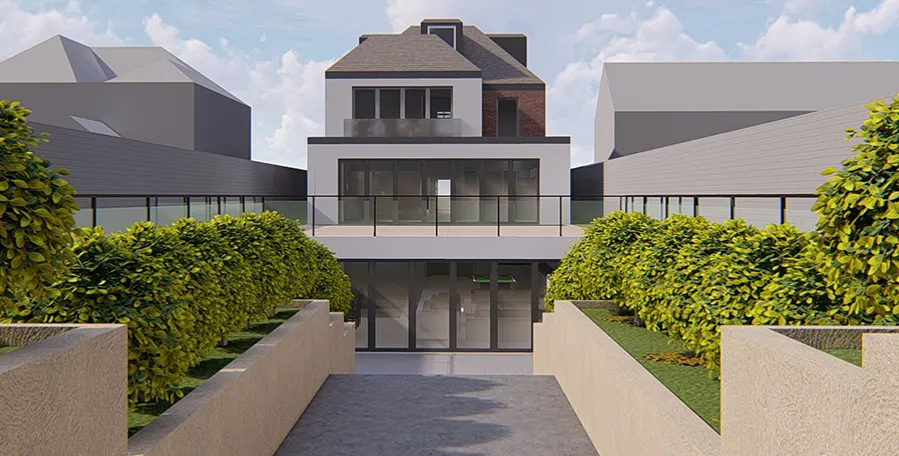
We only deliver excellence
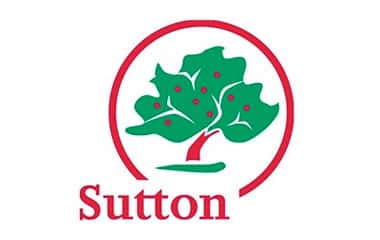
Districts in Wallington
Belmont, Benhilton, Carshalton, Cheam , Hackbridge, Rosehill, Sutton Common , Wallington,Our Expertise
Planning Application Drawings (including Plans, Sections, Elevations etc.)
3D Visualiations (Immersive Design)
Restrospective Planning
Building Regulation Drawings for Building Control
Consultancy for Commercial Development
Interior Design
Spatial Planning and Layout
Feasibiity Consultancy
Our Expertise
Planning Application Drawings (including Plans, Sections, Elevations etc.)
3D Visualiations (Immersive Design)
Restrospective Planning
Building Regulation Drawings for Building Control
Consultancy for Commercial Development
Interior Design
Spatial Planning and Layout
Feasibiity Consultancy
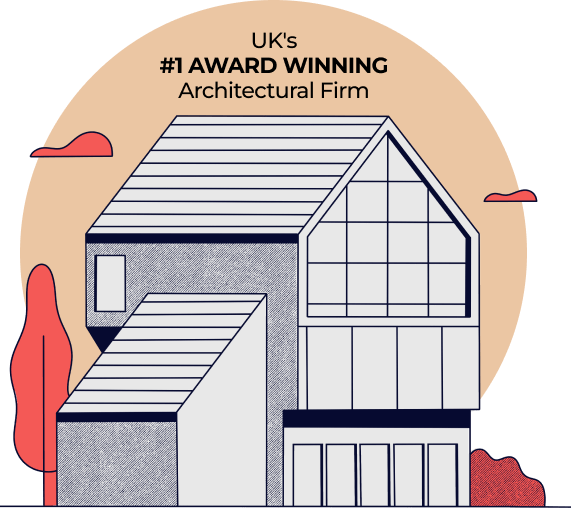
Tell us about your plan and we'll send you a FREE quote!
It takes less than 60 seconds!
What makes Wallington Special?
The area is filled with green spaces, like Beddington Park, which brings a sense of tranquility and natural beauty right to resident’s doorsteps. Our interior designer Wallington team is equally inspired by Wallington’s character. We aim to reflect the town’s welcoming and stylish atmosphere by crafting interiors that feel both personal and timeless. Whether we’re working on a cozy home interior or a larger commercial space, we draw on Wallington’s local charm to create spaces that are both functional and inviting. Each project is crafted to respond to these local values, whether it’s a small extension or a full renovation.
Our Experience in Wallington
Our “84 Boundary Road” project in Wallington involved a thoughtfully designed double-storey extension to expand and modernize the property. Our proposal included a double-pitched roof over the first floor, enhancing both the architectural appeal and functionality of the home. This extension allowed for additional living space on both levels, blending seamlessly with the existing structure while meeting local planning requirements. The result is a spacious, cohesive home that balances style, comfort, and practicality for our clients.
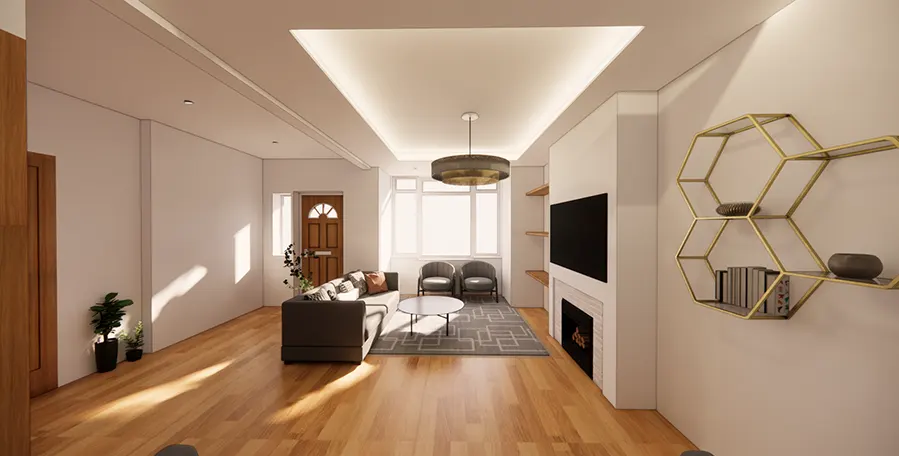
Our Architectural services in Wallington
Wallington Planning Applications and Architectural Services
We know that dealing with planning permission can be complicated, but our experience with the local council makes the process much easier for you. Our architects are familiar with Wallington’s unique planning guidelines and regulations, so we handle the entire application process, making sure your project meets all requirements and has the best chance of approval. In addition to structural planning, we offer Wallington interior design services to create a cohesive, welcoming space inside and out.

Learn more about planning application of Wallington and get a quote
Home Extension in Wallington
Planning permissions can be a challenge, but our experienced planning consultants are here to make the process easier. We manage the paperwork, ensure your plans meet all local guidelines, and liaise with the council on your behalf. With a strong understanding of Wallington’s regulations, our consultants work hard to keep your project moving forward smoothly. At Extension Architecture, our goal is to help Wallington clients make the most of their space, creating beautiful, practical extensions that feel like a natural part of your home.
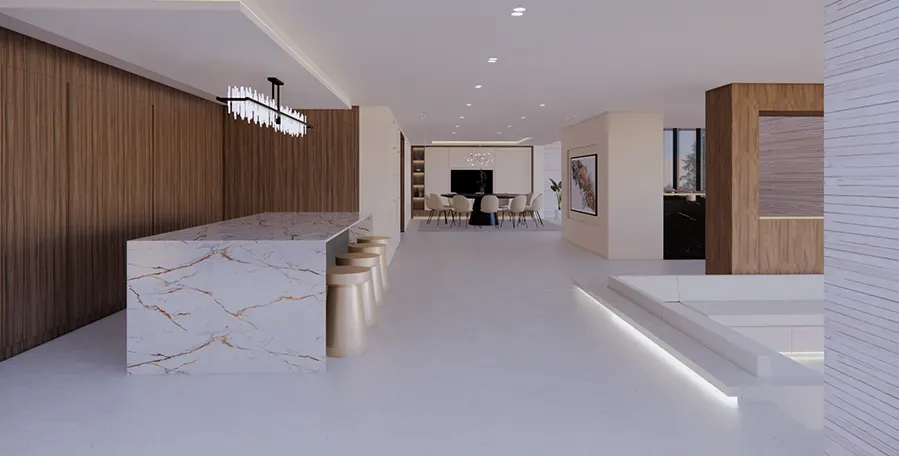
Learn more about planning application of Wallington and get a quote

Why choose Extension Architecture?
Our experienced team of Wallington architects will take the lead and create a thoughtful design that maximizes the available space and is tailored to your tastes. We will guide you through the intricacies of the planning process and discuss every aspect of the project in detail. Our architects will carefully survey your property to ensure no detail is overlooked. We will be with you throughout the process, providing clear and comprehensive instructions while walking you through the planning, application and construction process.
We are unique because ...

One-Stop Solution
Our firm provides a comprehensive range of services under one roof, from planning and architectural design to intricate interior and immersive design, and expertly manages the complexities of the construction process. We have delivered projects of various scales and budgets, from small home extensions to large new builds, for a diverse clientele.

Interior Design + Architecture
Our team includes interior designers who work closely with the clients, especially the ‘ladies’ of the house to curate the dream spaces tailored to their requirements. These processes include fun yet crucial processes like selecting wall finishes, color schemes, soft furnishings, flooring. Having architects and interior designers under one roof allows for less contingencies.

In-house Structural Engineer
Our in-house structural engineer—an advantage that only 1 in 20 firms can offer. This is crucial, as significant time is often lost consulting multiple specialists, which can lead to additional costs. With a structural engineer on our team, we ensure a fully collaborative and seamless design-build process, minimizing contingencies and preventing design inaccuracies.

Turnkey Approach
We provide support throughout the entire building process, embracing a ‘turnkey approach’ to ensure a smooth and efficient project from start to finish. Additionally, we assist in reducing build costs by aiding in the procurement of all internal fit-outs, including sanitaryware, kitchens, and more. It’s a zero hassle solution for clients.

Steph Fanizza
Architectural Design & Team Manager
