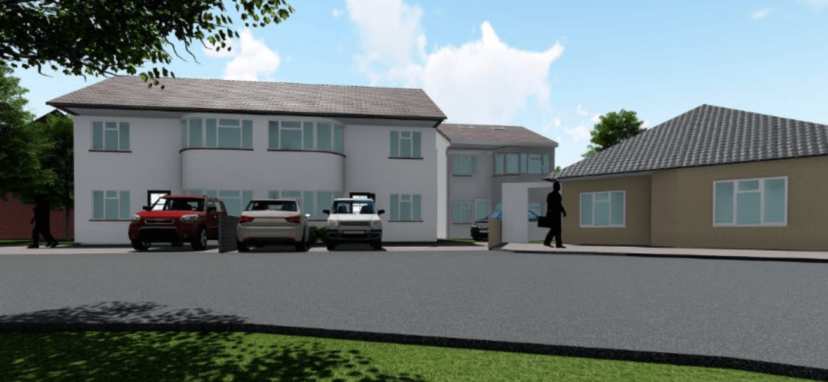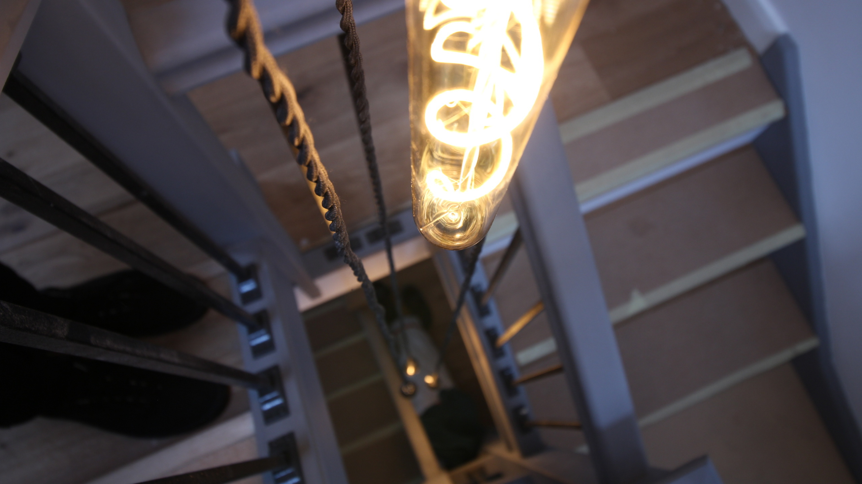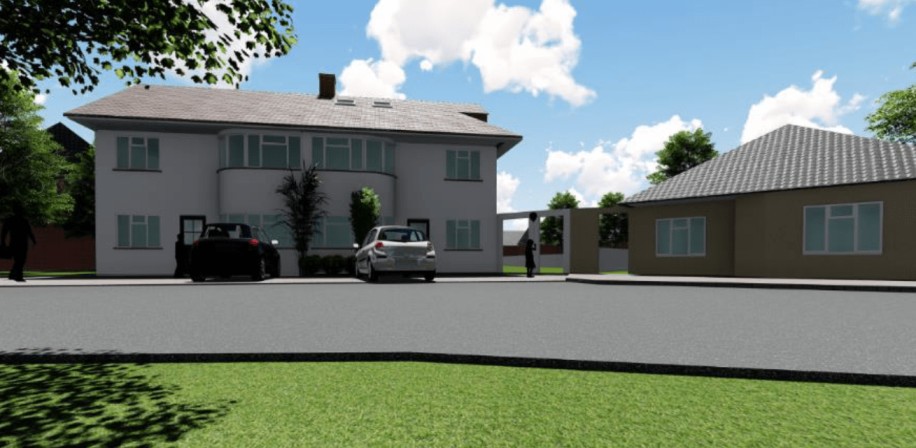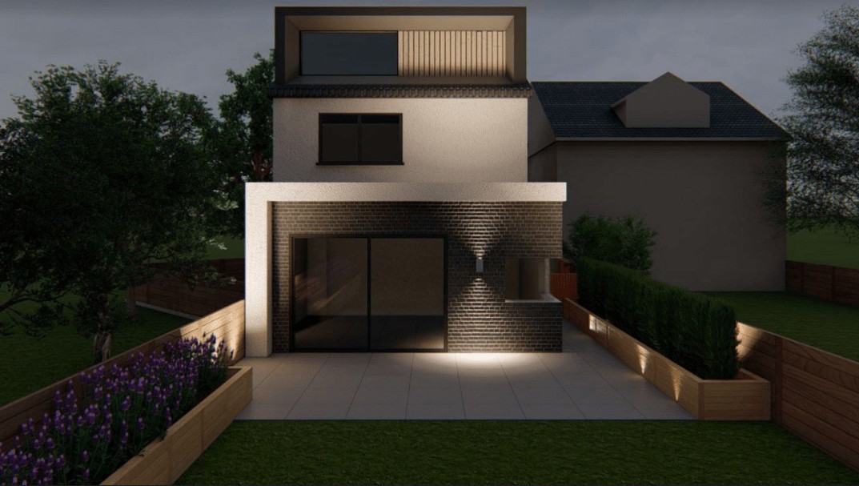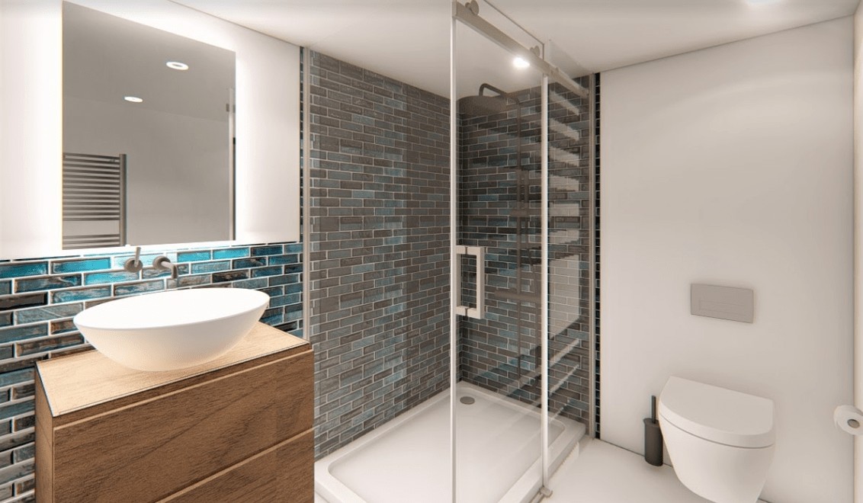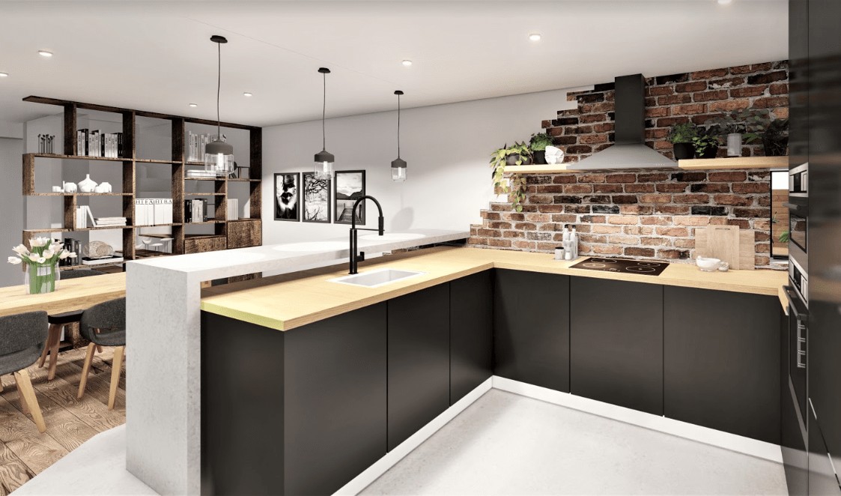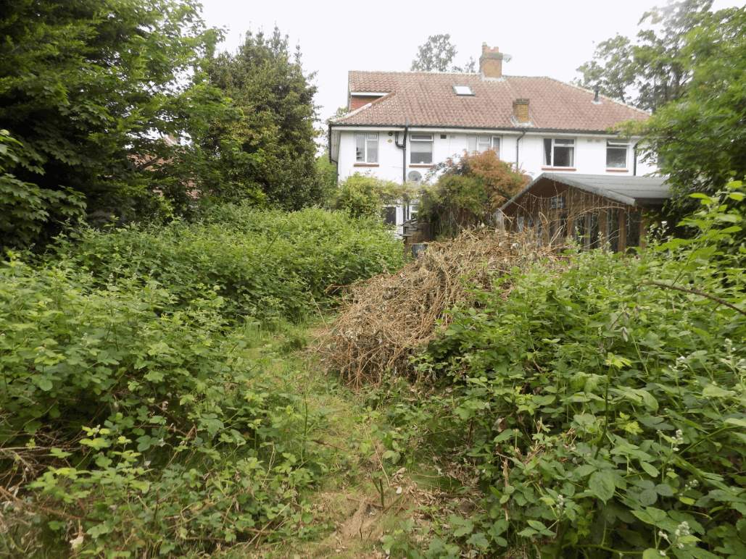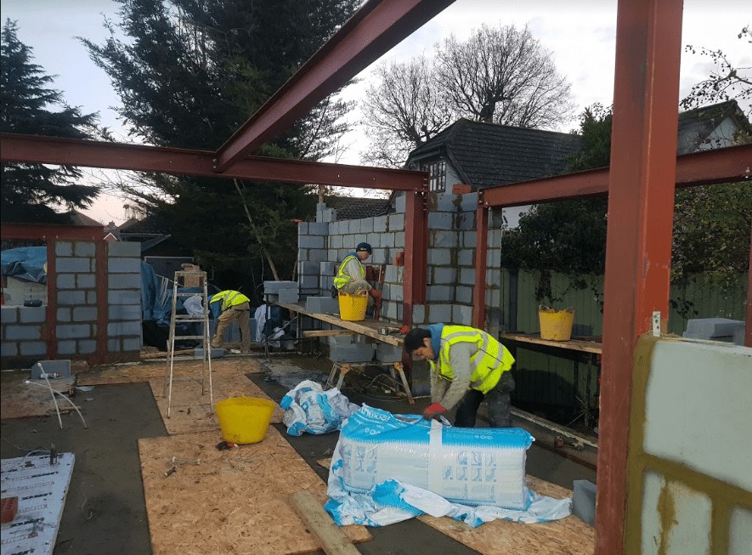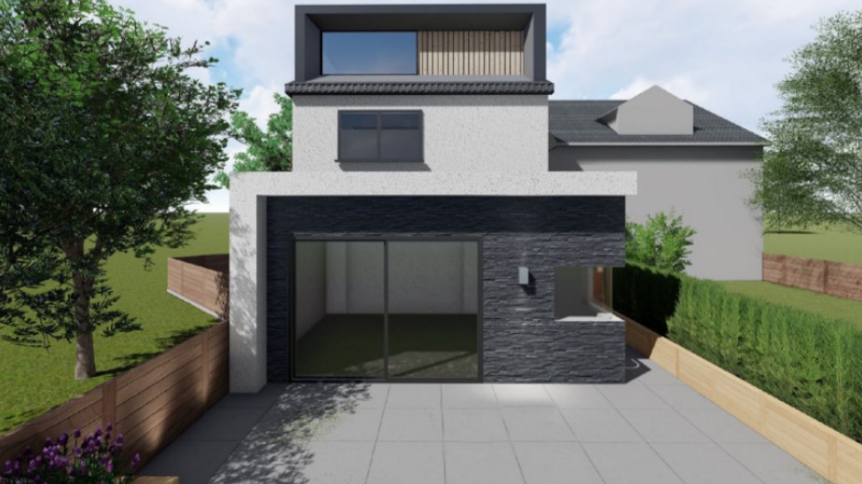An exciting new-build project located in KT4, Surrey, whereby our planning team recommended a change of scope from the original plan of a single storey rear extension. A complementary yet striking exterior with warm and inviting internal spaces were the key drivers of this project, leading to a satisfied client and a beautiful new home.
At Extension Architecture, we were able to add significant value to our clients properties and achieve their dream space.
Project type
New Build
Permitted by
Epsom and Ewell Borough Council
Project Location
KT4, Surrey
The Brief
Our client originally approached us looking to complete a single storey rear extension to his property in the lovely town of Worcester Park, Surrey. However, upon conducting an initial site visit we noticed the huge potential that his site held and proposed a much larger scope to his original intentions.
The address had a large side return with sufficient capacity to design & build a new semi-detached dwelling, which would add enormous value to the land and allow the client to create their dream home without the constraints of his original property. The scope was then changed based on our expert recommendations and the design team began immediately.
The address had a large side return with sufficient capacity to design & build a new semi-detached dwelling, which would add enormous value to the land and allow the client to create their dream home without the constraints of his original property. The scope was then changed based on our expert recommendations and the design team began immediately.
Our Solution
The client was very design orientated, and attention to detail was paramount in the design of both the internal and external elements. As a passionate collector of antiques, a major requirement of the interior was to incorporate bespoke shelving and warm lighting throughout to display his collection proudly.
Our planning team proposed an external concept proportionate to the existing dwelling as to be in keeping with the existing context and approach the design in a sensitive way, however this did not mean we had to forfeit the contemporary ideals of the client. With the assistance of our in-house planning consultants, we were able to achieve planning permission for the entire new-build dwelling and a subsequent loft conversion under permitted development, in order to maximise both space and property value.
With the combination of planning knowledge, complex drawings, supporting documentation (such as a design & access statement) and 3D visualisation, we were able to add significant value to our clients property and create his dream home.
Our planning team proposed an external concept proportionate to the existing dwelling as to be in keeping with the existing context and approach the design in a sensitive way, however this did not mean we had to forfeit the contemporary ideals of the client. With the assistance of our in-house planning consultants, we were able to achieve planning permission for the entire new-build dwelling and a subsequent loft conversion under permitted development, in order to maximise both space and property value.
With the combination of planning knowledge, complex drawings, supporting documentation (such as a design & access statement) and 3D visualisation, we were able to add significant value to our clients property and create his dream home.
Summary of Works
For our delighted client, design was important but the interiors were essential. Our planning and interior architecture teams worked incredibly closely throughout this project from the initial brief all the way up until the tender stage. Construction is ongoing and is expected to finish this year. Watch this space!
Thank you.
Why not view our other projects?
Why not view our other projects?


