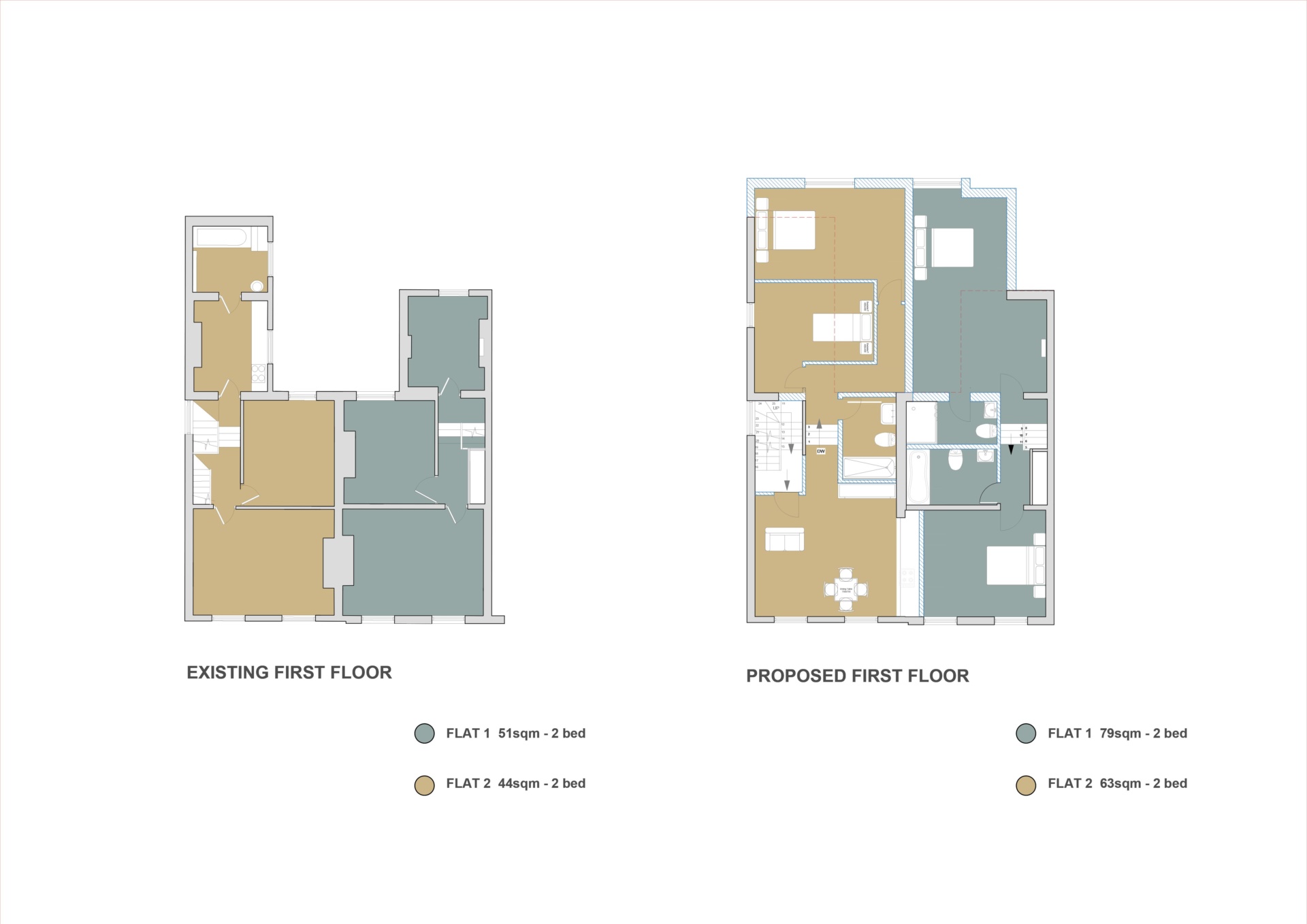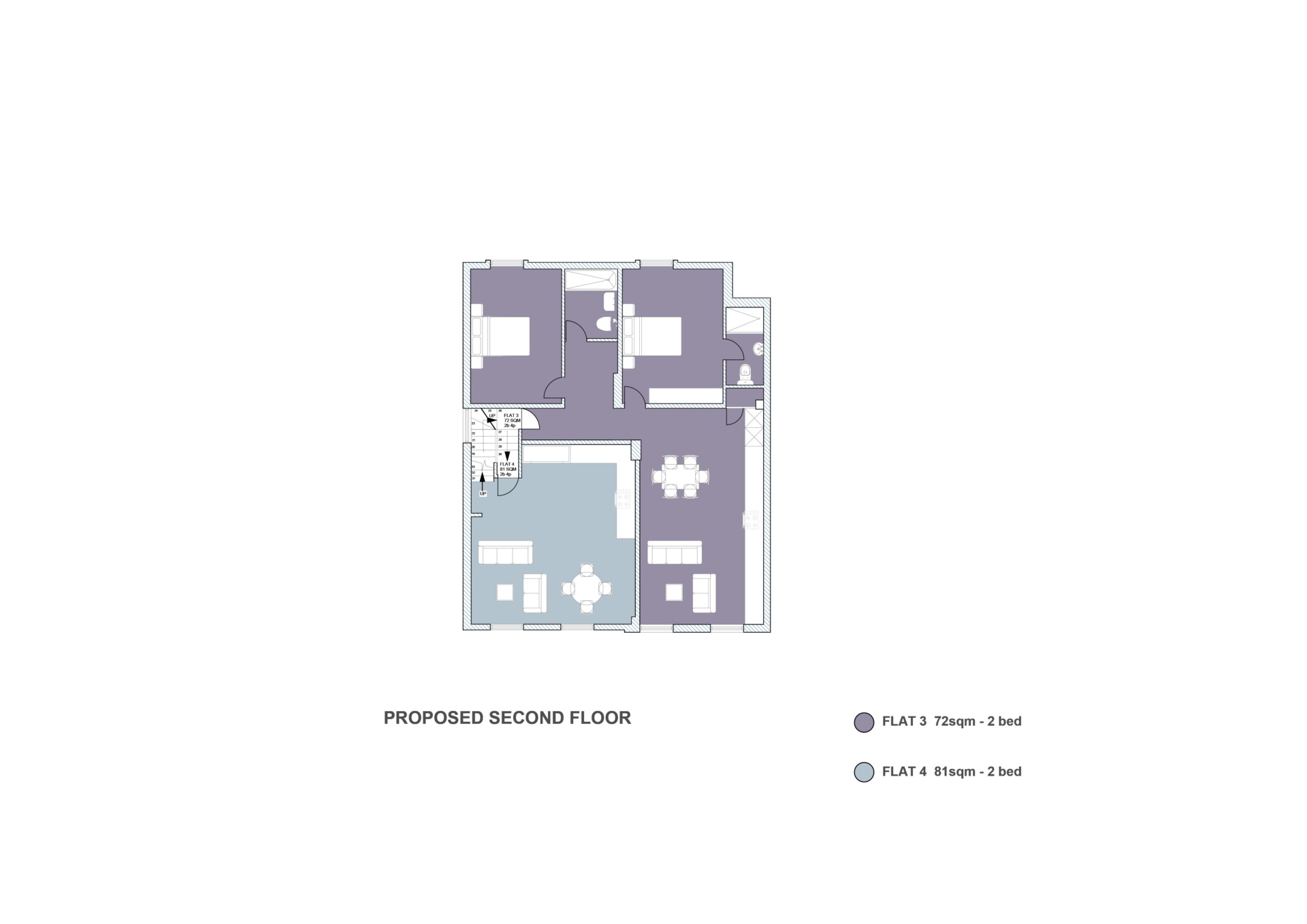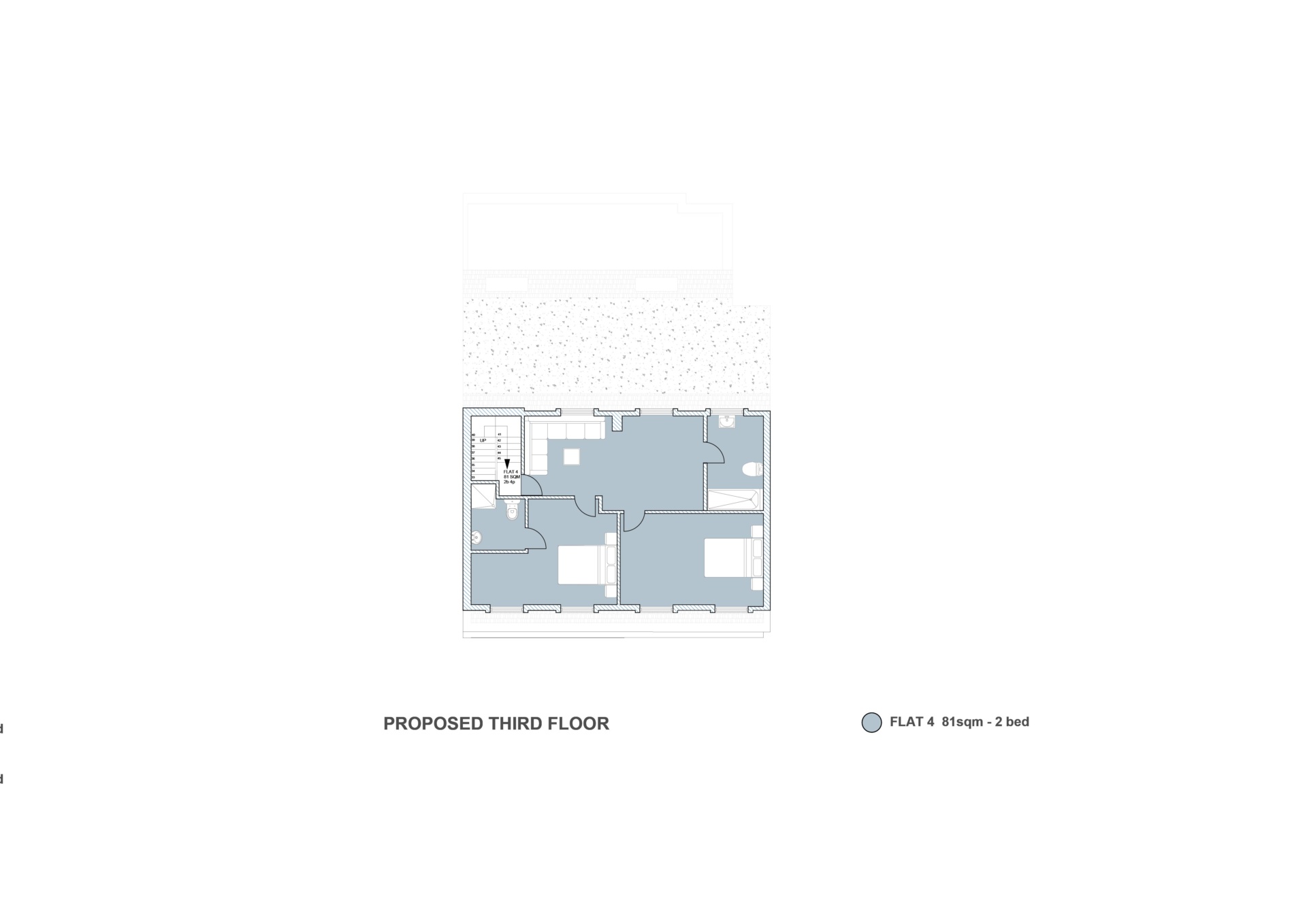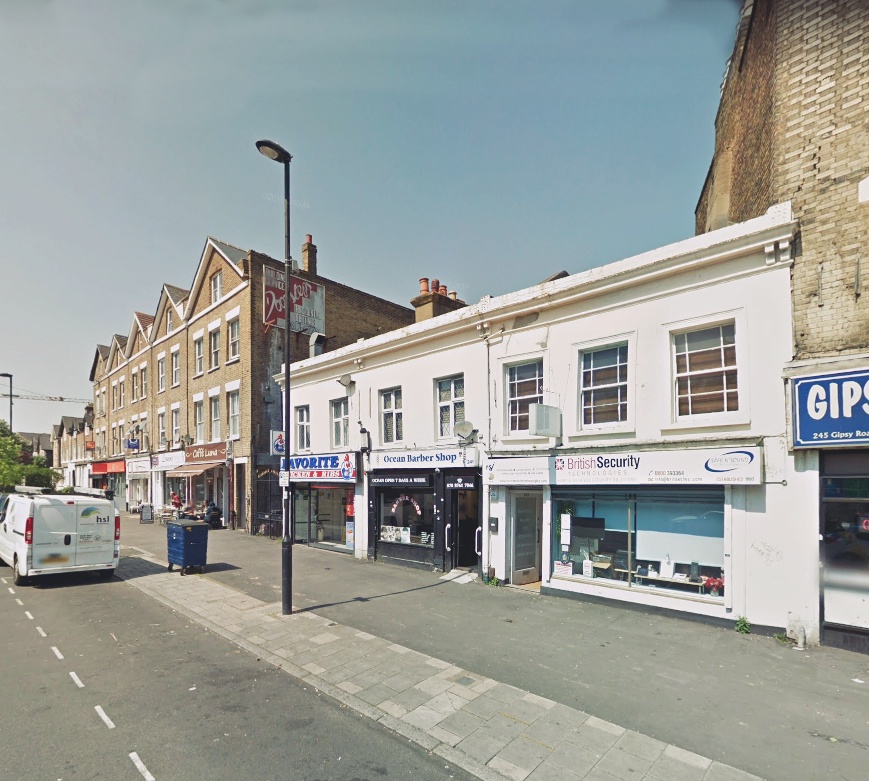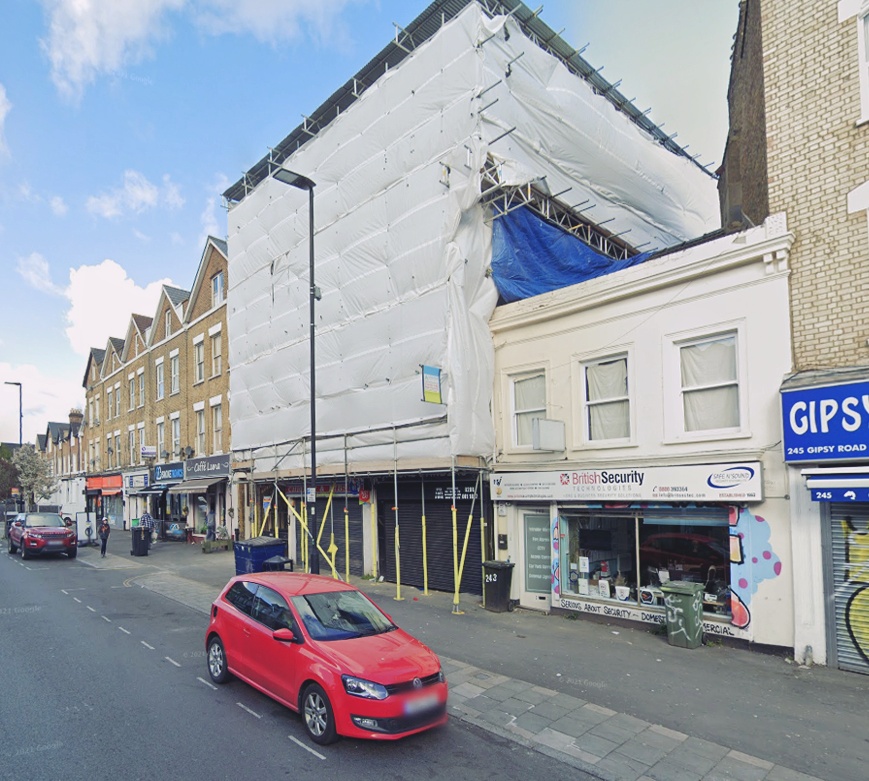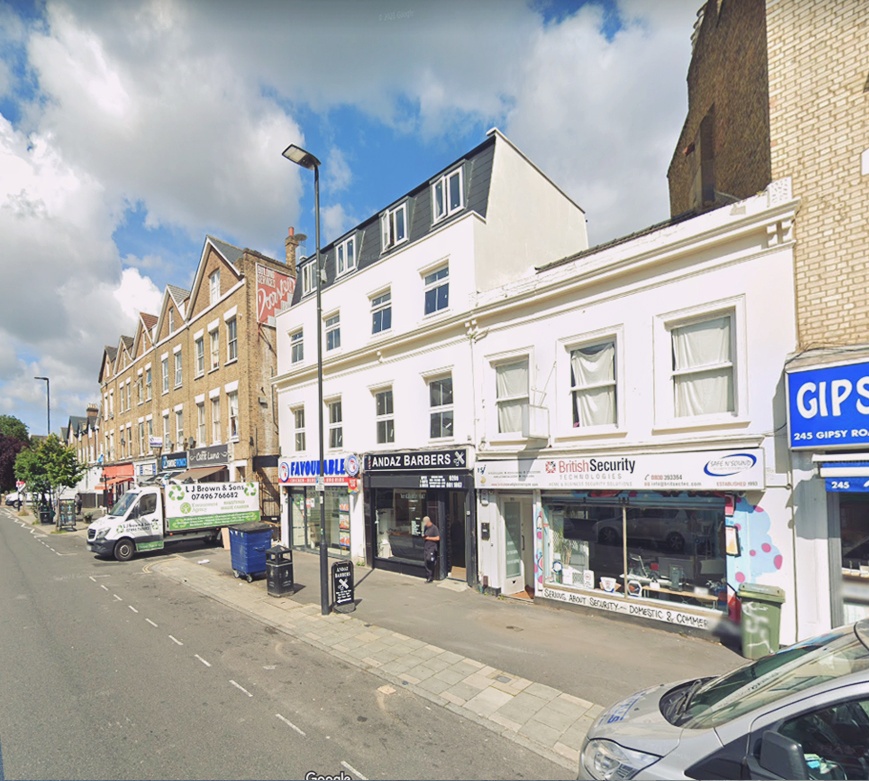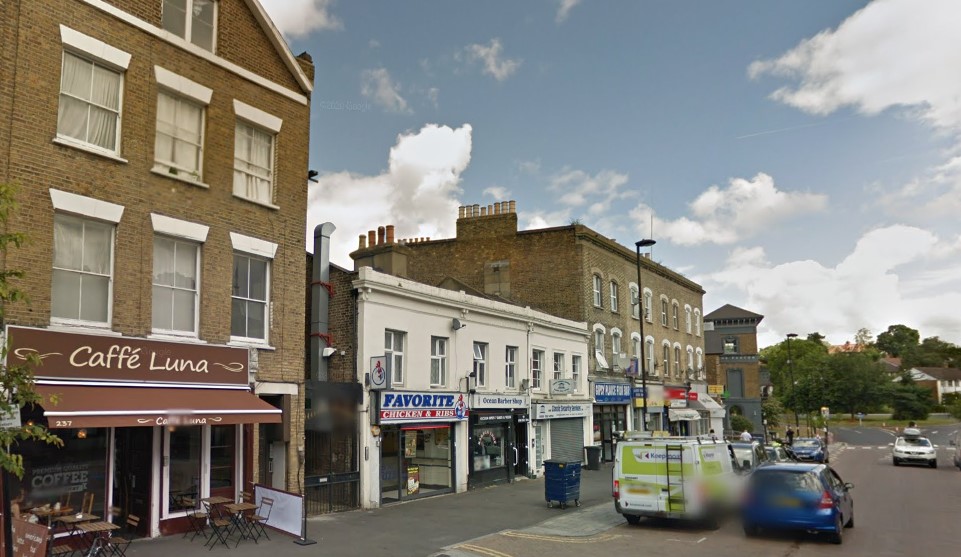Situated on a busy high-street in Norwood, Streatham, our client desired to increase his rental income by means of extending his property to provide additional residential units above and to the rear.
Project type
Flat Conversion
Planning Permission Flat Conversion
Project Location
Norwood, London
Permitted By
London Borough of Lambeth
Existing Internal Area
95 sqm
Proposed Internal Area
295 sqm
The Brief
We would look to maintain the ground floor as a retail unit, but extend both to the rear and vertically to provide adequate space in line with the nationally described space standards and council policy to provide two additional flats with comfortable living arrangements suitable for modern-day living.
From the existing 2, uncomfortably small 2x bedroom flats, we created a total of 4 spacious apartments, increasing his rental income by more than 300%.
Our Solution
The challenges of this project laid within its location. Situated on a busy high street, any change to the front elevation would have an immediate impact on the street scene and the surrounding area. Nevertheless, through spatial reconfiguration, design strategies, 3D support, and intensive negotiations with the local council, we were to transform the property on the inside, whilst also adhering to council policies and improving the street scene as a whole.
Summary of Works
Why not view our other projects?



