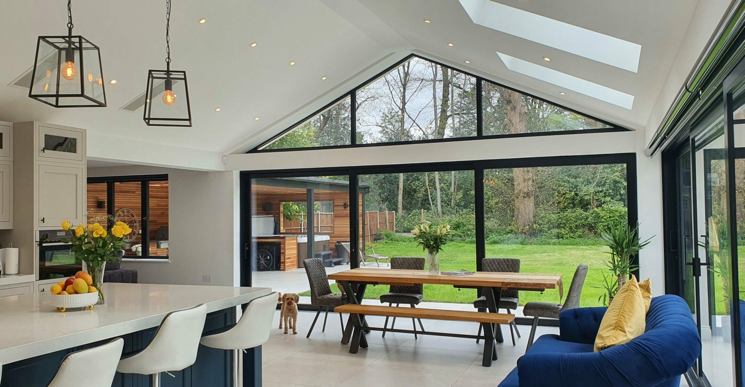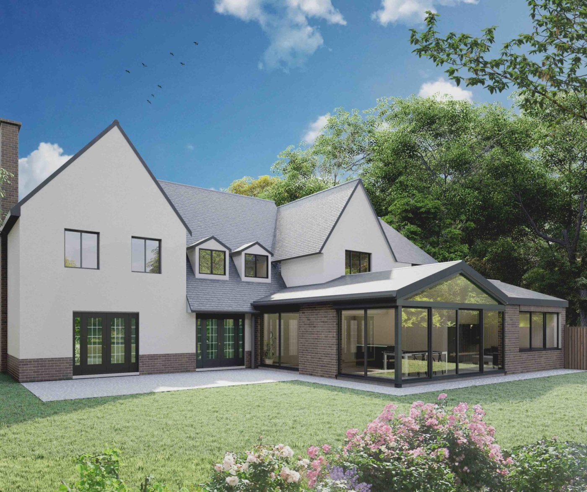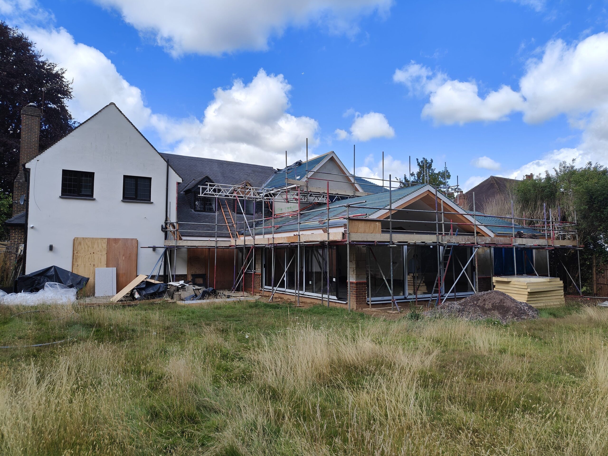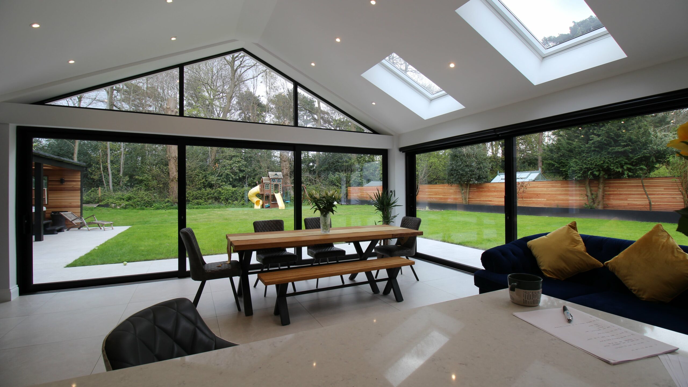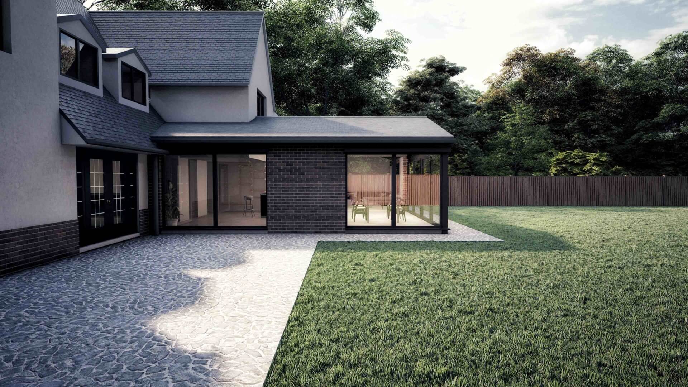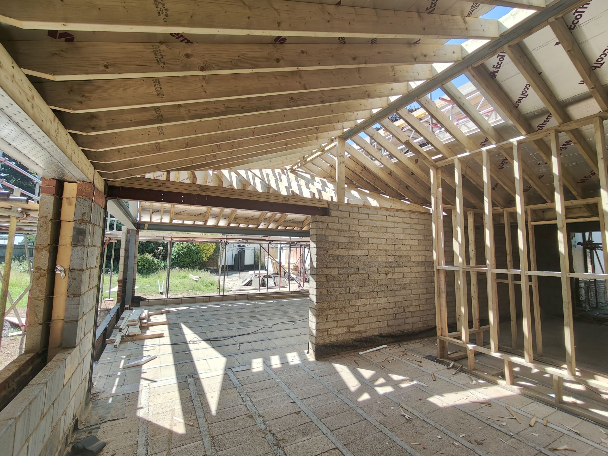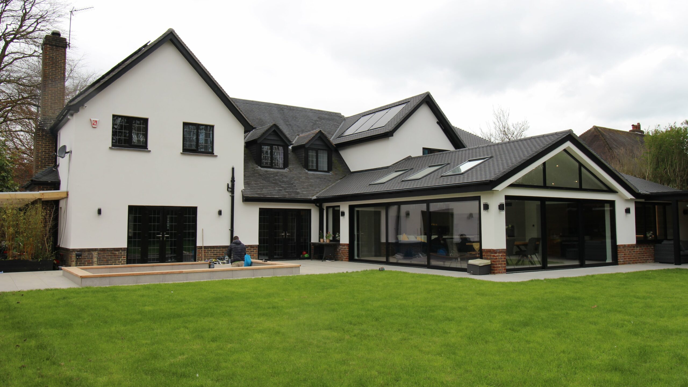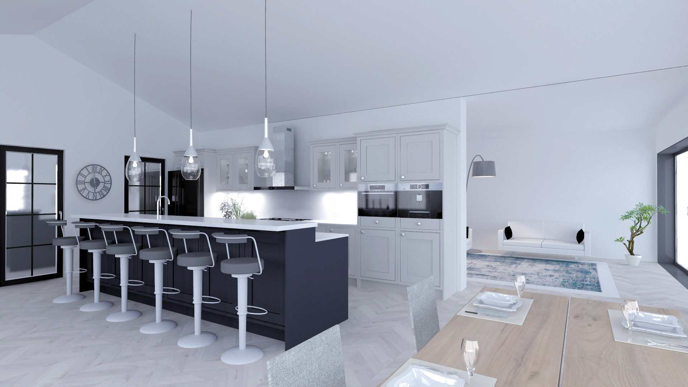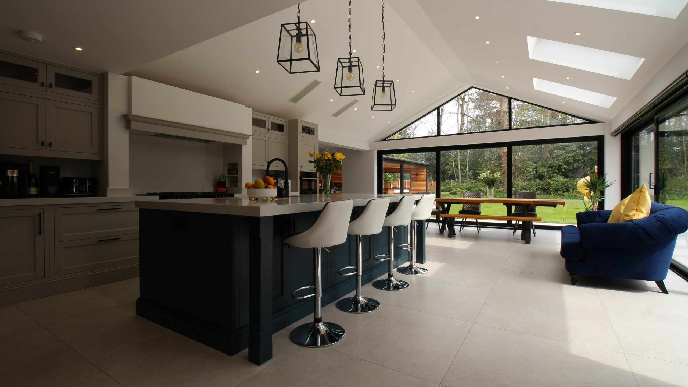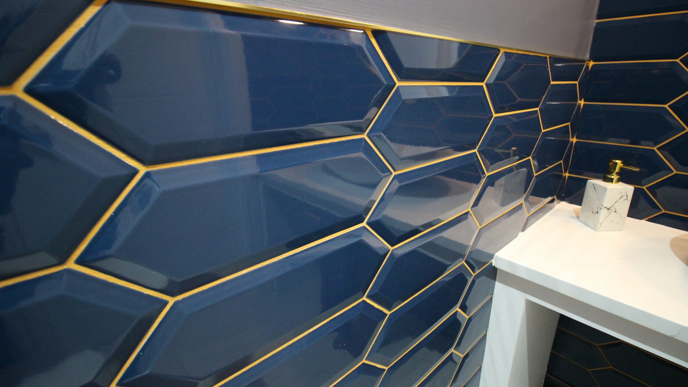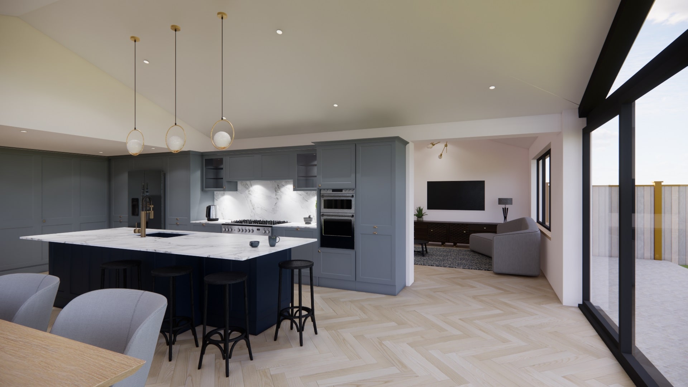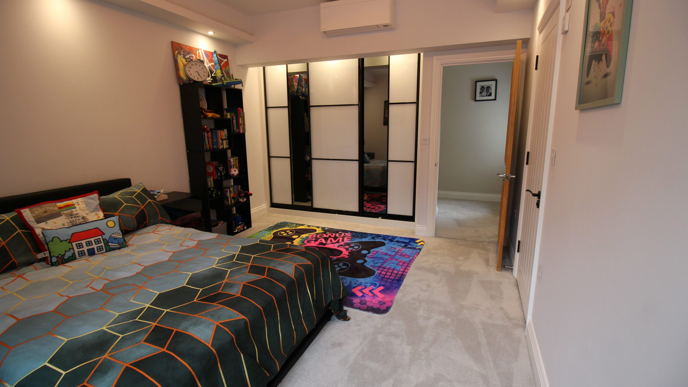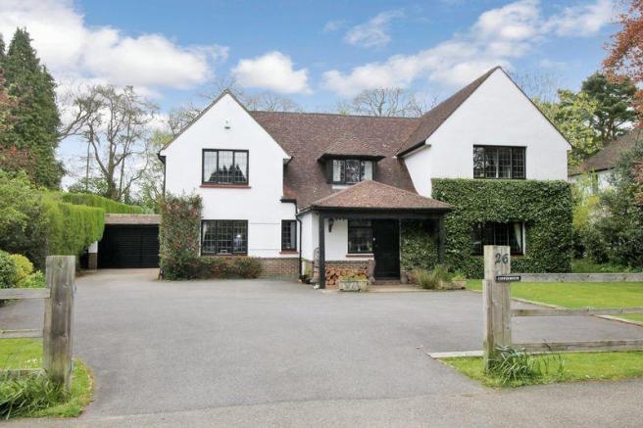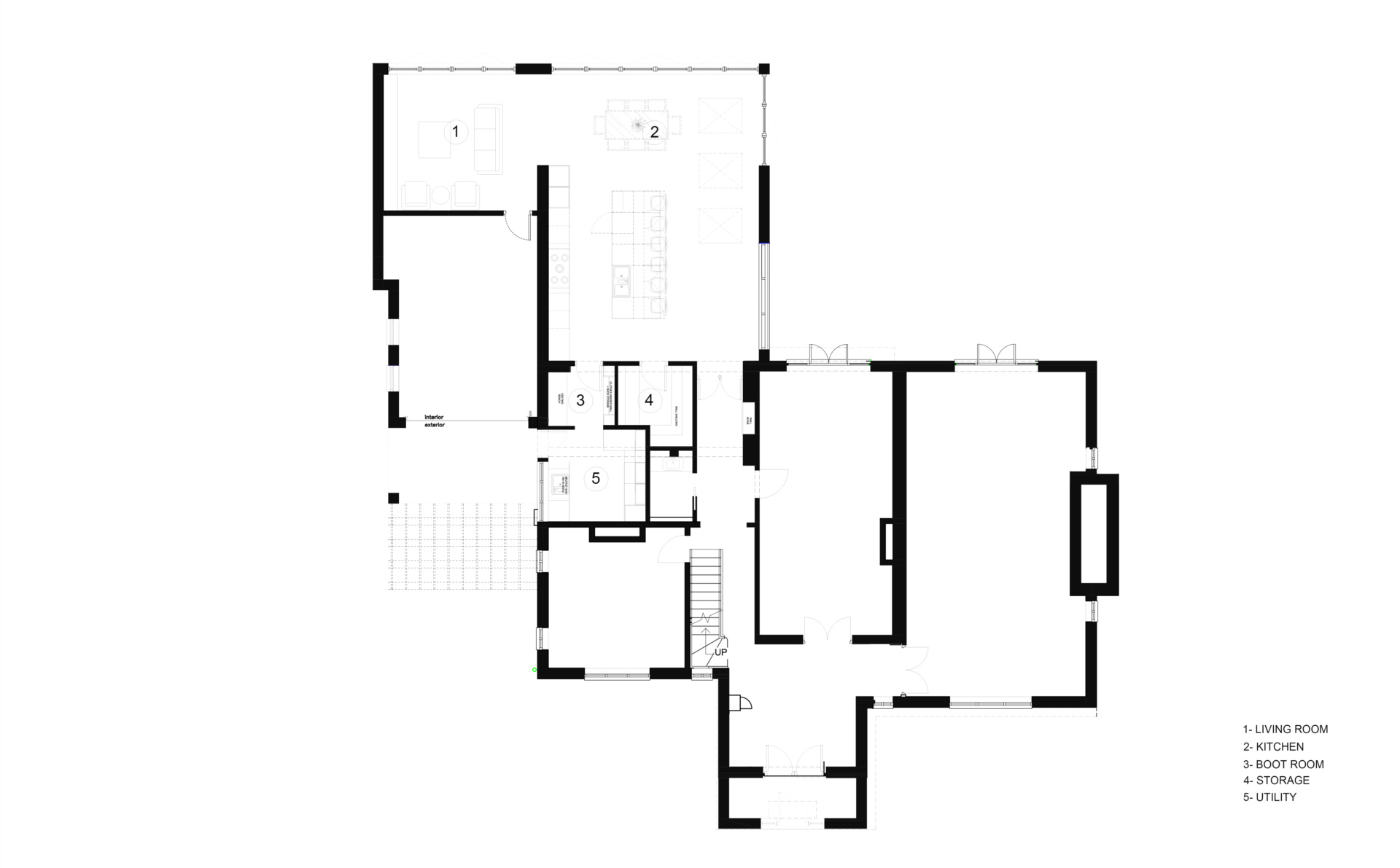Situated in a beautiful street in Tadworth, Surrey, we had the pleasure of working with our family-oriented clients to create a large single-storey rear and double-storey side extension to create generous, bright, open-plan living spaces and bedrooms suitable for modern day living.
Project type
Single Storey ExtensionDouble Storey Extension
Works Requested
Planning Permission
Technical Design
Interior Design
Project Location
Tadworth
Permitted By
Surrey County Council
Total Existing Area
383.74 sqm
Total Proposed Area
438.59 sqm
The Brief
Our new client came to us with the need for additional space, and with dated interiors and a growing family, it is not hard to see how an extension and complete renovation would benefit them.
Initially, the scope included a single-storey rear extension and porch extension, however, here at Extension Architecture, we had the vision to transform this family home into something truly unique. We proposed a large single-storey extension, a double-storey side extension, and a porch redesign in order to create the much needed additional space for the family and, alongside large internal reconfigurations, create their dream space.
Whilst the initial brief was a single-storey rear extension, it quickly became apparent that the family was struggling with room sizes on both the ground and first floors. A series of small rooms led to a strong feeling of enclosure and several arguments over who would get the biggest bedroom! Our team saw this as an opportunity to completely redesign the floor plans, giving the client larger, open plan living spaces, and all importantly create equally sized bedrooms so all of the family could have a comfortable space of their own. In addition to this, a must-have was to create bright and naturally lit spaces, a complete contrast to the existing, dark, narrow hallways.
Initially, the scope included a single-storey rear extension and porch extension, however, here at Extension Architecture, we had the vision to transform this family home into something truly unique. We proposed a large single-storey extension, a double-storey side extension, and a porch redesign in order to create the much needed additional space for the family and, alongside large internal reconfigurations, create their dream space.
Whilst the initial brief was a single-storey rear extension, it quickly became apparent that the family was struggling with room sizes on both the ground and first floors. A series of small rooms led to a strong feeling of enclosure and several arguments over who would get the biggest bedroom! Our team saw this as an opportunity to completely redesign the floor plans, giving the client larger, open plan living spaces, and all importantly create equally sized bedrooms so all of the family could have a comfortable space of their own. In addition to this, a must-have was to create bright and naturally lit spaces, a complete contrast to the existing, dark, narrow hallways.
Our Solution
After conducting an initial site visit with our director, we quickly got to understand all of our client’s needs as a family and the kind of spaces that they required to make the works financially feasible. With a discussion of initial ideas on site, we were able to efficiently imagine the final product, and began working towards a detailed final design.
The ground floor was to be completely transformed to provide spaces such as a pantry and utility, enlarged kitchen and dining space and an additional family living space. The existing kitchen space was located in the centre of the house, and as such did not benefit from bright natural light or beautiful views of the garden. Therefore, we utilised this space to create a utility space, W/C and pantry, enabling us to then propose a beautiful, large family kitchen with double sink and range cooker in the rear extension, with expansive bi-folding doors to give our client the space just as they had envisioned.
On the first floor, the double storey extension would make way for an additional bedroom and two en-suites for the family’s children, and to avoid any arguments over room sizes, these were made identical! The extension overhangs the garage slightly in order to create enough space for this to happen, and create an architecturally impressive design and covered parking area on the ground floor.
The ground floor was to be completely transformed to provide spaces such as a pantry and utility, enlarged kitchen and dining space and an additional family living space. The existing kitchen space was located in the centre of the house, and as such did not benefit from bright natural light or beautiful views of the garden. Therefore, we utilised this space to create a utility space, W/C and pantry, enabling us to then propose a beautiful, large family kitchen with double sink and range cooker in the rear extension, with expansive bi-folding doors to give our client the space just as they had envisioned.
On the first floor, the double storey extension would make way for an additional bedroom and two en-suites for the family’s children, and to avoid any arguments over room sizes, these were made identical! The extension overhangs the garage slightly in order to create enough space for this to happen, and create an architecturally impressive design and covered parking area on the ground floor.
Summary of Works
This project has been one of our greatest planning successes, with the mere size of the extensions and the double-storey cantilever being a key decision-maker. With planning granted and interiors finalised, we expect to start building momentarily. It was a pleasure to work with our client on this one, and we look forward to sharing with you the final product. Watch this space!
Thank you.
Why not view our other projects?
Why not view our other projects?
