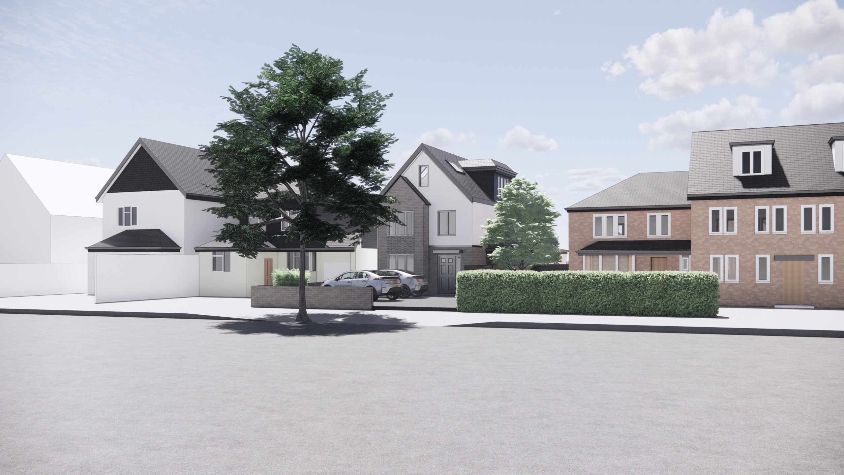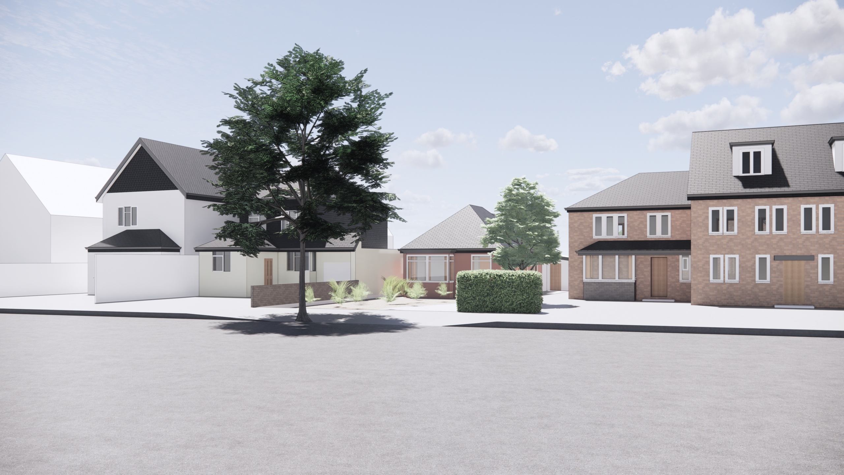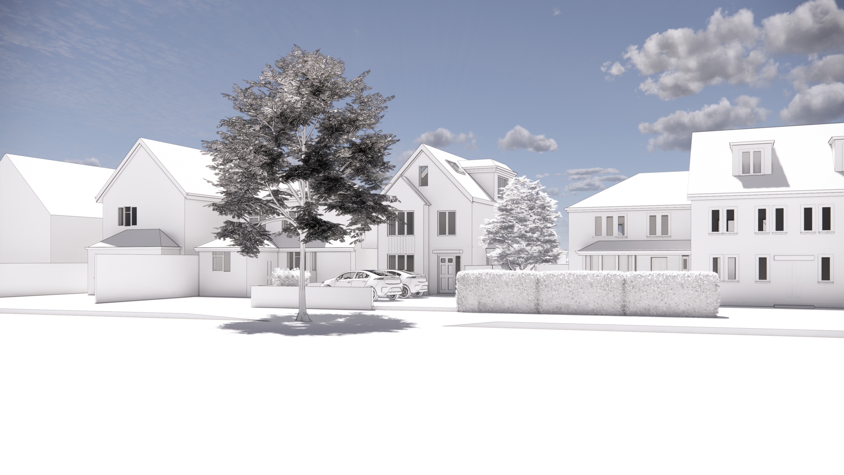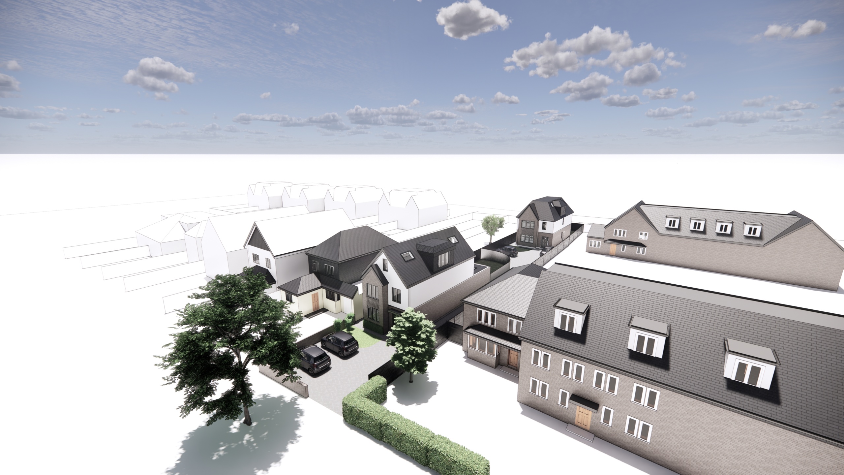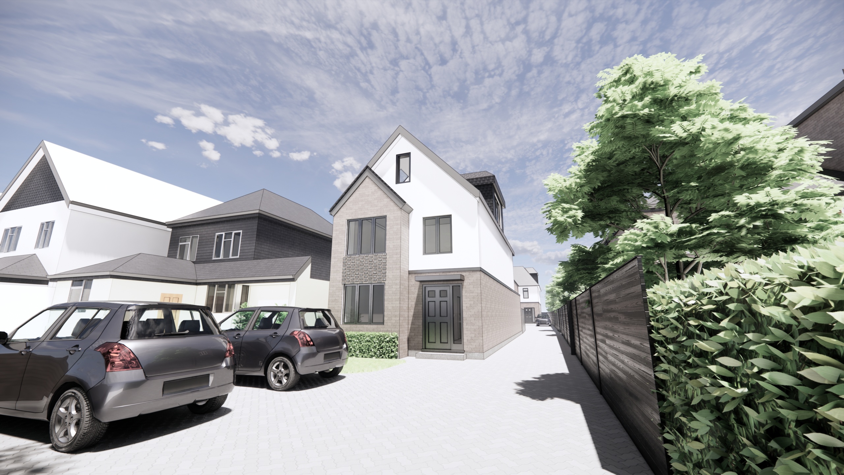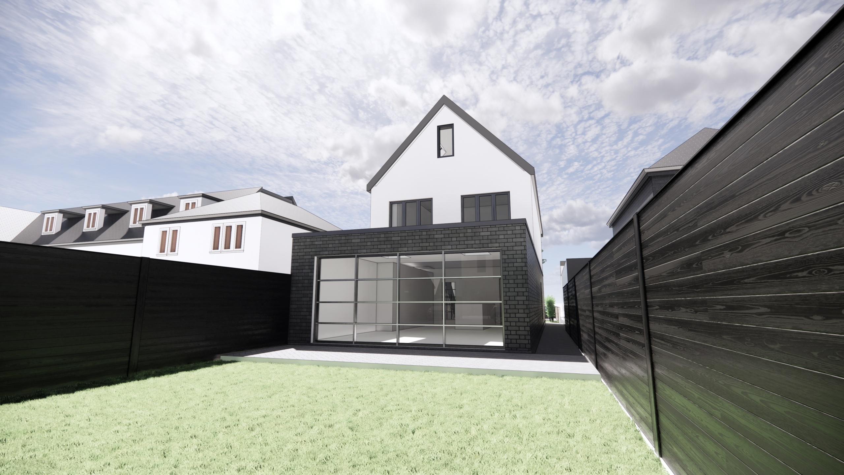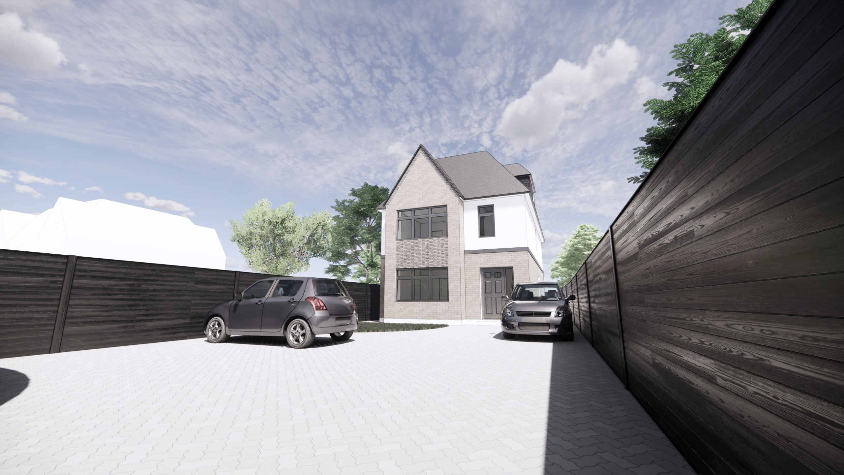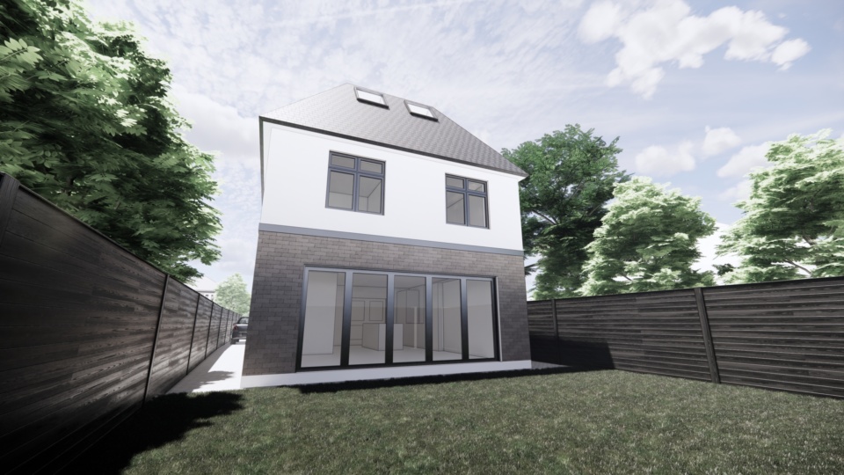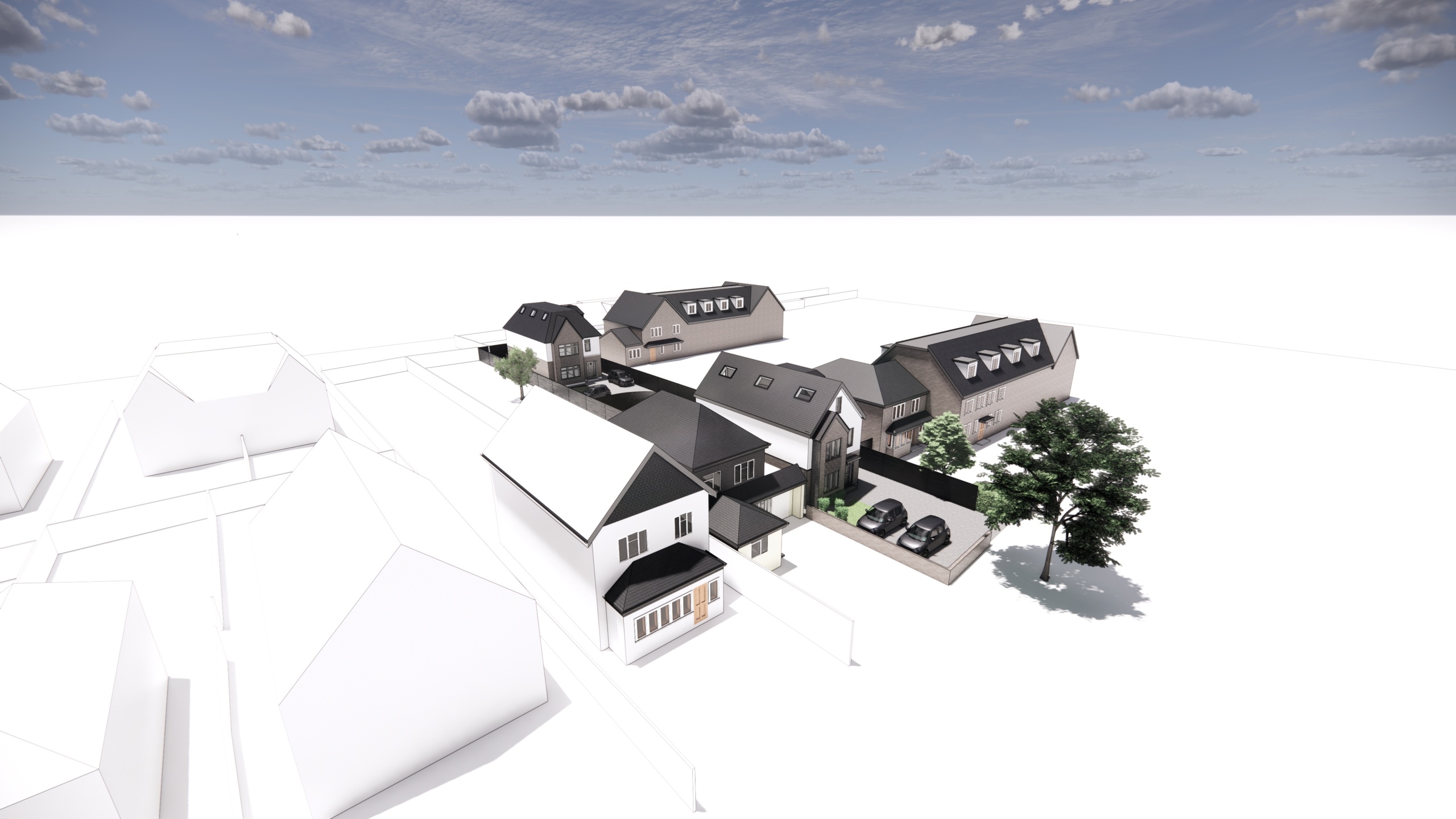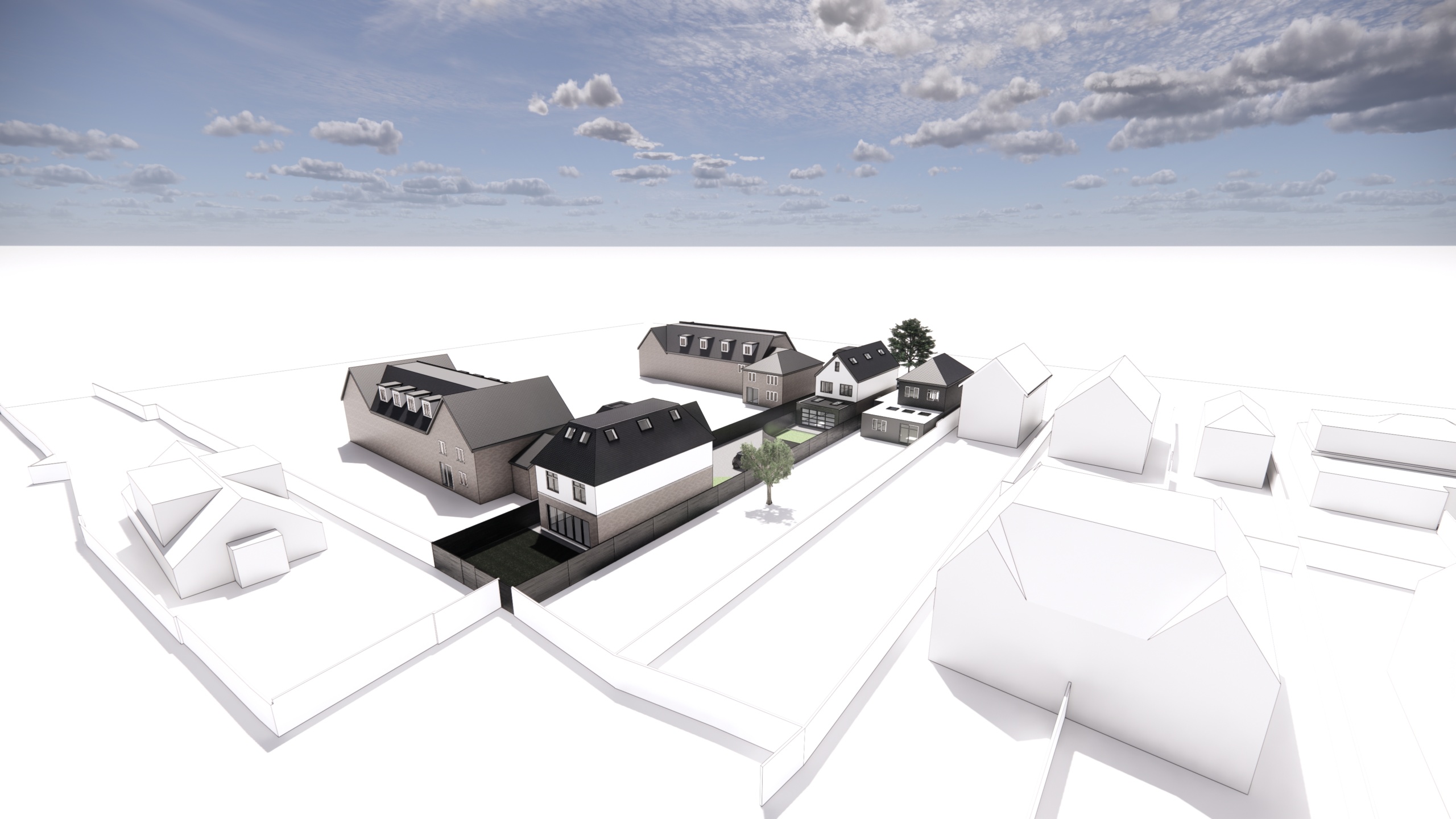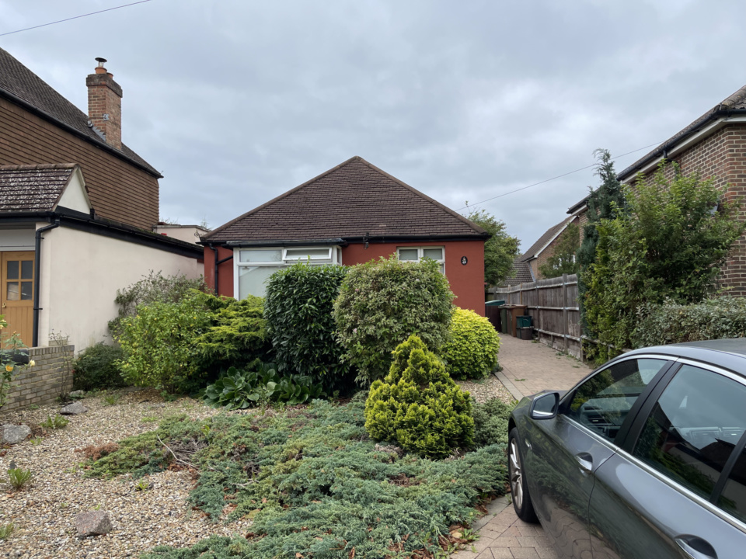Project type
New Build
Works Requested
Feasibility
Planning Permission
Initial Scope
x1 New Build Residential
Proposed Scope
x2 New Build Residential
The Brief
Our client came to us with the dream to soleley create a new home at the back of their very large garden, but with two-storey dwellings all over the area and a strong mix of character, our planning consultants saw a fantastic investment opportunity. We proposed a pre-application with the LPA to determine if we could achieve not one, but two 4-5 bedroom homes with private amenity and off-street parking, following the demolition of the existing, outdated bungalow.
Our Solution
Adding two properties with a total of 9 bedrooms to a plot previously occupied by a 3 bedroom bungalow is no easy feat, and will take careful planning and a combined effort by our architects and planning consultants to bring to life this stunning project by detailing access and car parking, amenity spaces, and refuse/cycle storage strategies. Sutton has also recently made fire safety strategy a mandatory consideration for planning, to which our technologists are well versed in the guidelines.
With a lot of precedents of back-land developments, however, and a recurring character of front gables, we endeavour to maximise both space and the return on investment for our client.
Summary of Works
Why not view our other projects?


