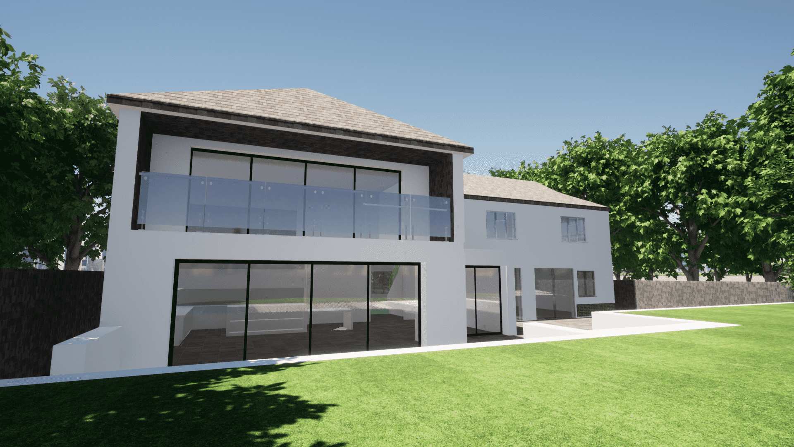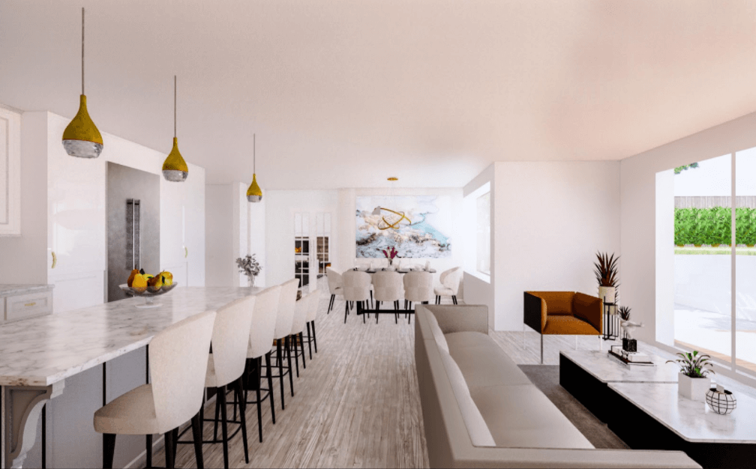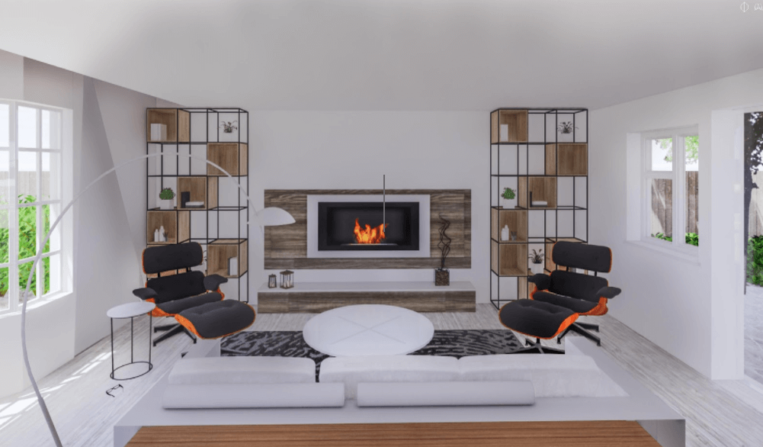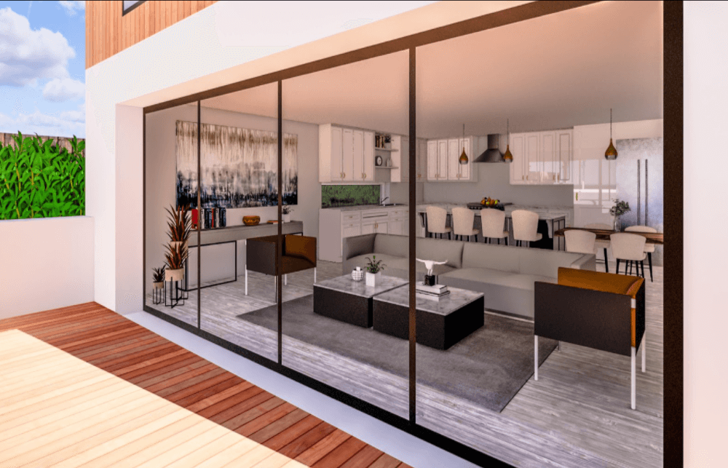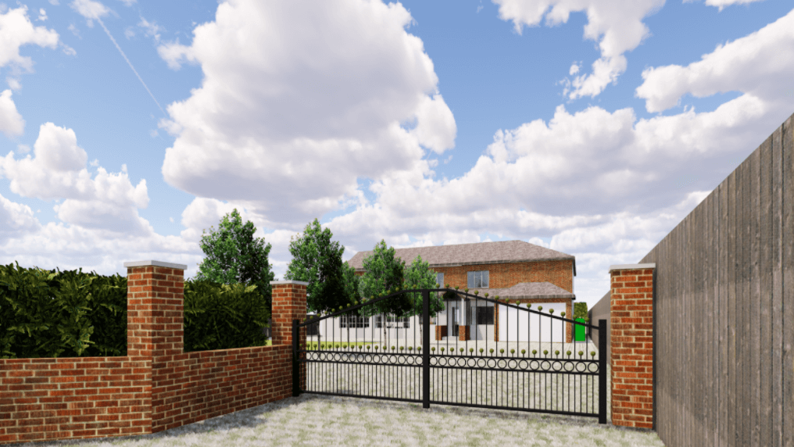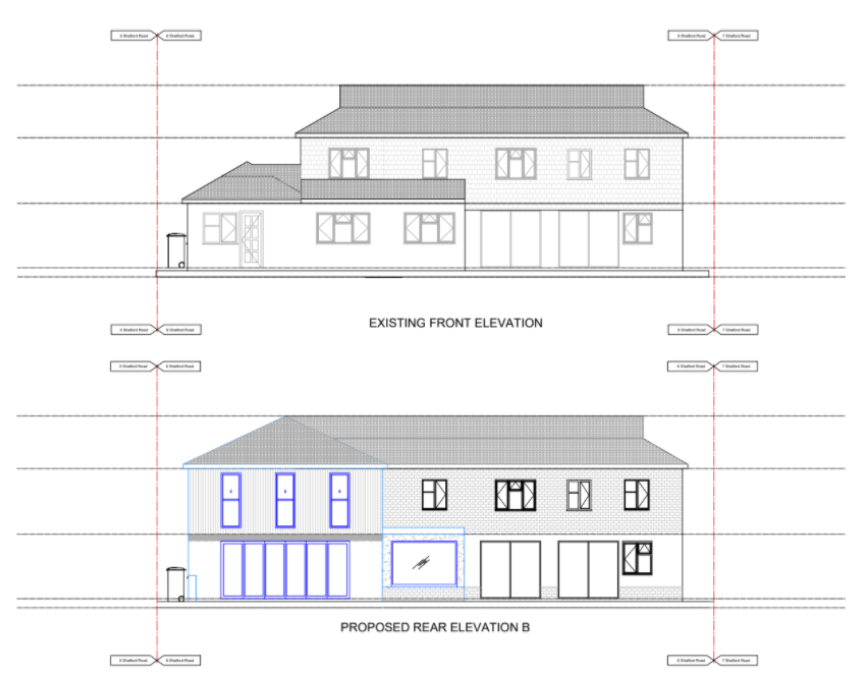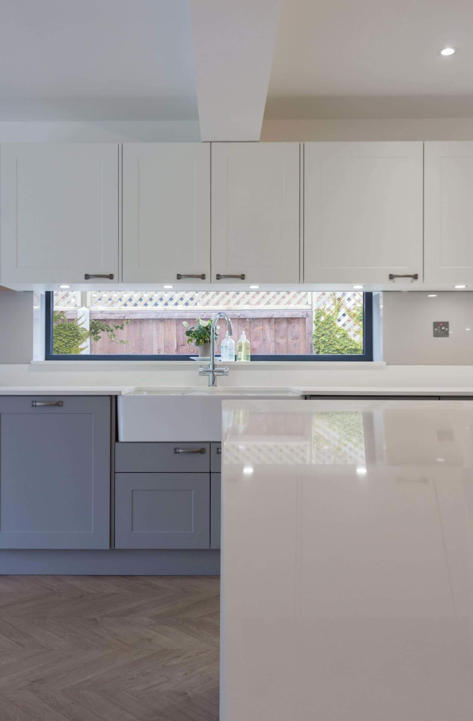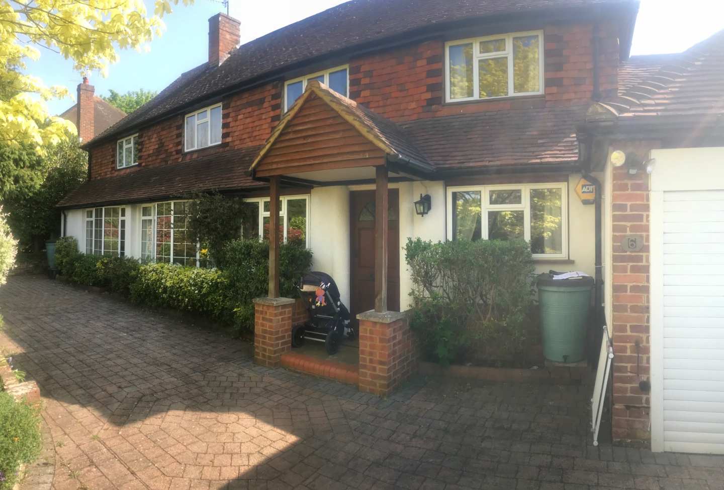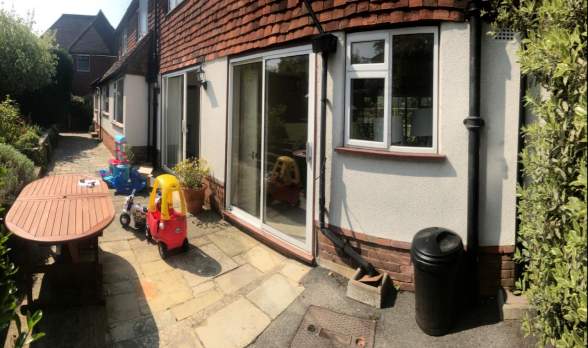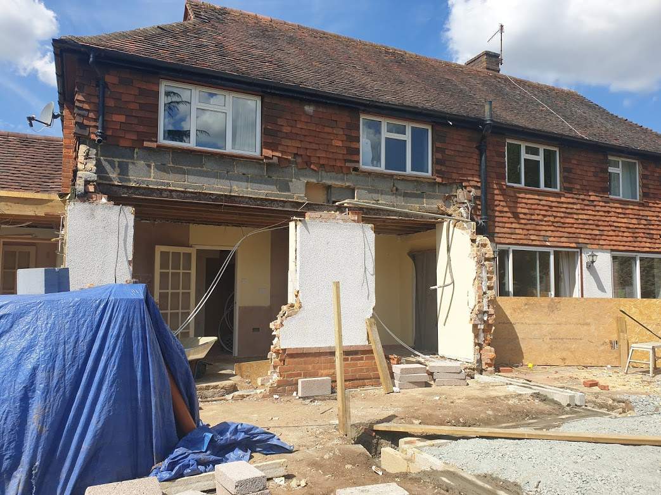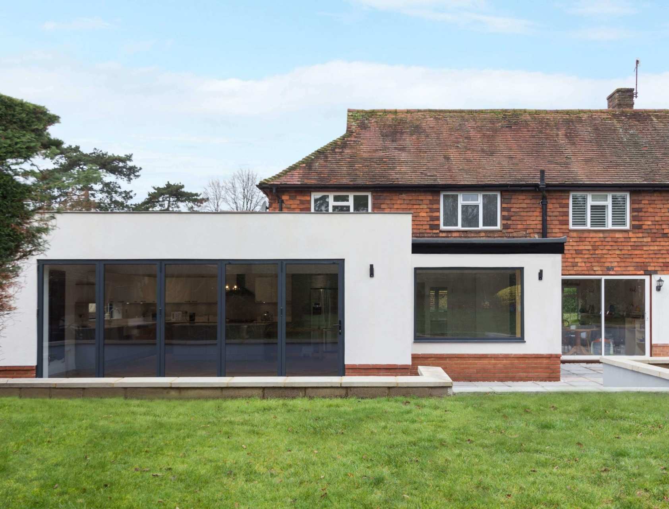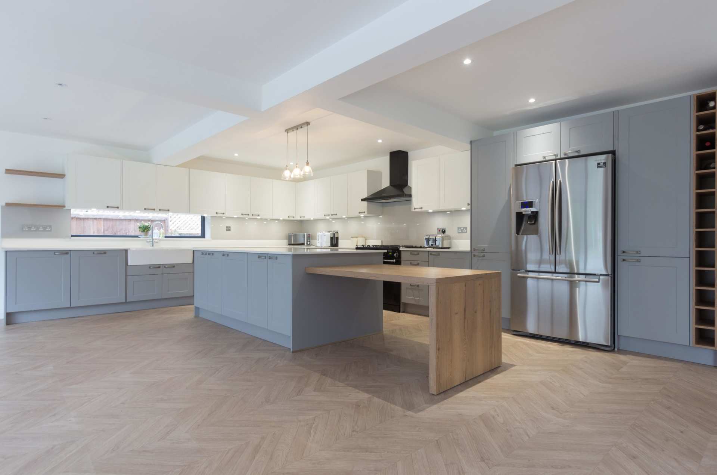A total modernization and reinterpretation of this beautiful detached home in Guildford, Surrey to provide a generous living space and additional bedrooms on the first floor.
Project type
Double Storey Extension
Project type
Planning permission
Interior design
Kitchen design
Project location
Guildford, Surrey
Permitted by
Guildford Borough Council
Total existing area
184sqm
Total proposed area
272sqm
Budget
£190,000
The Brief
The existing site hosted a large, detached property, where the homeowner had envisioned internal reconfigurations, transforming the contained downstairs living and kitchen areas into a wide, open-plan living space with an abundance of natural light, as well as a cosy snug and new utility space. Furthermore, they looked to complete a double storey extension to provide them with a new master bedroom and accompanying en-suite bathroom, freeing up the much needed space for their growing family and adding substantial value to the property.
Our Solution
Our client approached us whilst expecting a new-born child, with the challenge of having the work completed prior to the baby’s arrival. Furthermore, they had a fairly restricted budget for the scope of their project. This is a great example of how we as a team are able to provide great service to a fixed time-scale.
We proposed to convert the existing garage space, and incorporate it into the very wide ground floor, creating a vast kitchen/living/dining space with glazed elements across the back, easing the transition between the interior and exterior, whilst allowing natural light to flood the downstairs.
In keeping with the 50:50 split of materials on the front and rear elevations, we proposed to clad the upper half of the proposed extension in cedar cladding, creating a more modern façade whilst maintaining the overall appearance of the property. In addition, we utilised contemporary windows with black aluminium frames to compliment this design decision.
Summary of Works
Throughout this project, our design and construction teams worked side-by-side to deliver a complete proposal and construction plan within the desired time-frame.
We proposed a phasing system, whereby the single storey rear extension would be completed first before moving onto the double storey section in the near future. This involved submitting two separate planning applications – the single-storey was submitted for prior approval, whereas the double storey was under a householder application. This would allow the family to move in to the ground floor sooner and prepare for their new chapter as a family.
Why not view our other projects?


