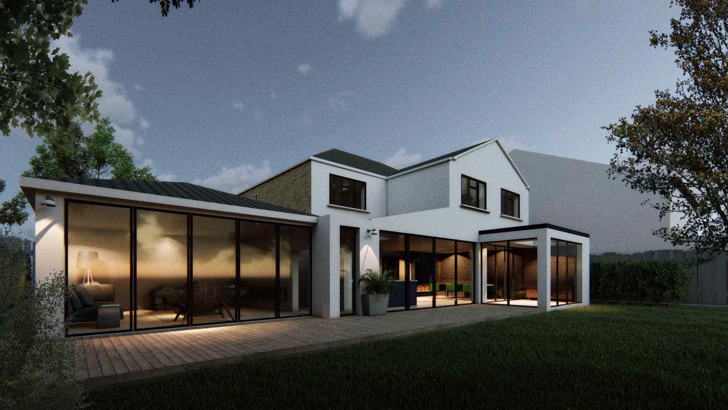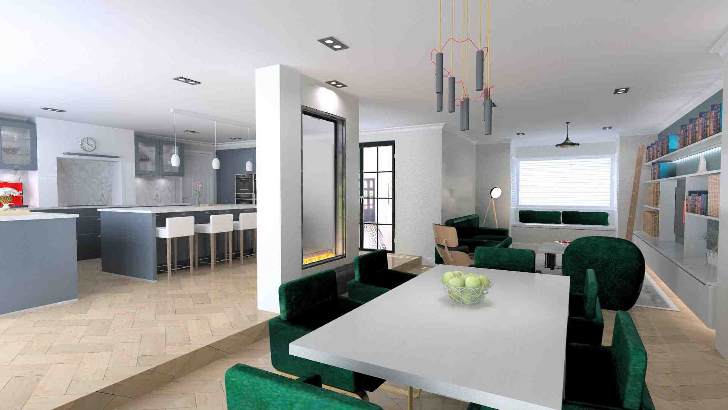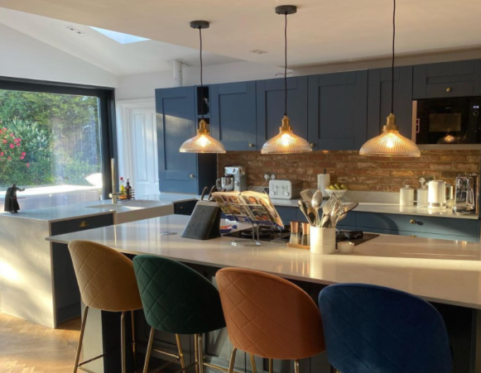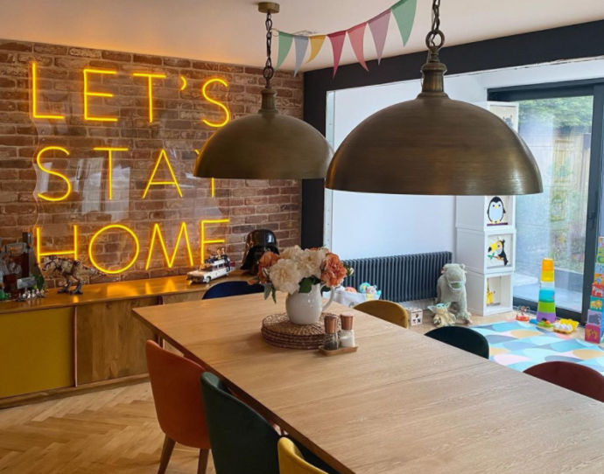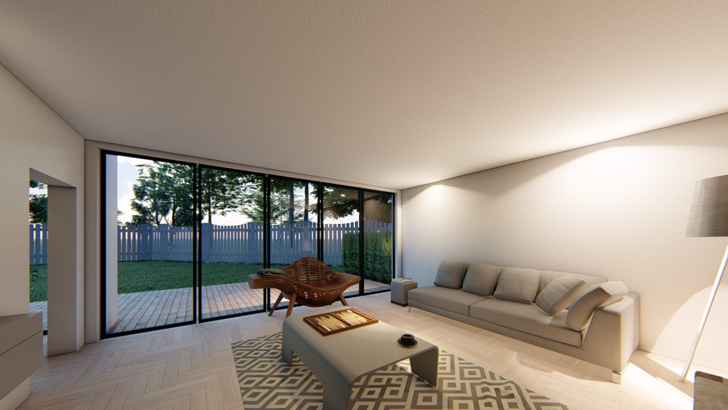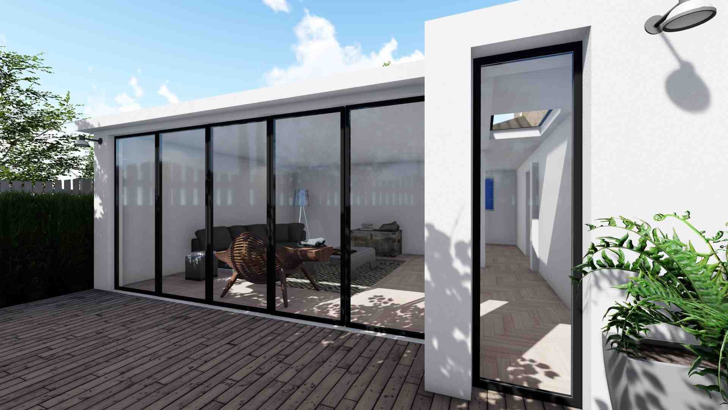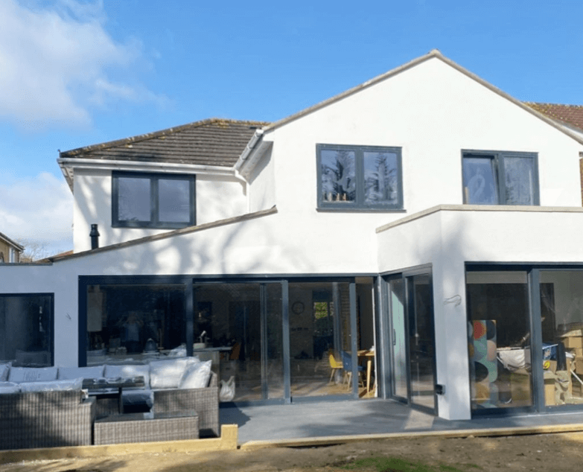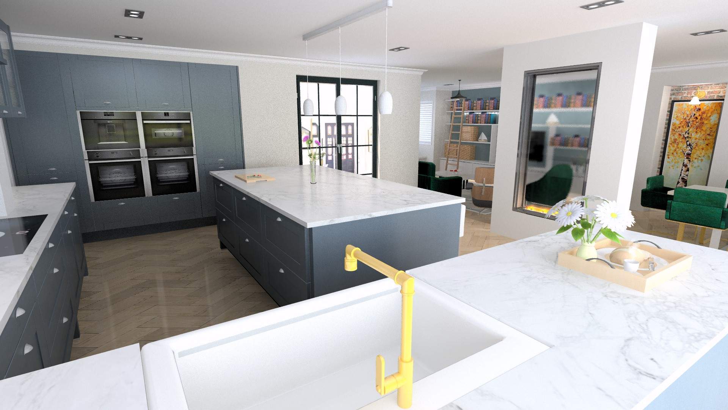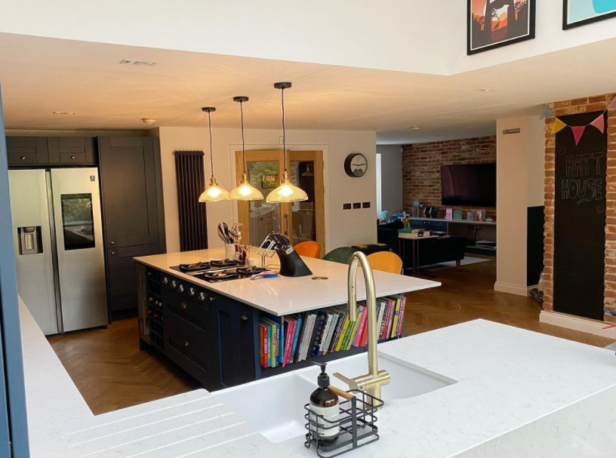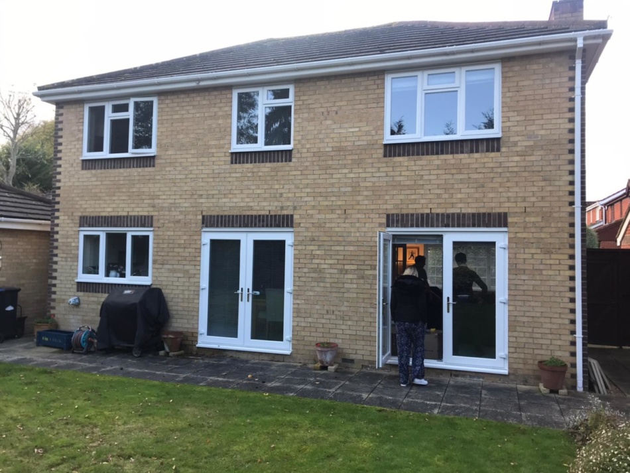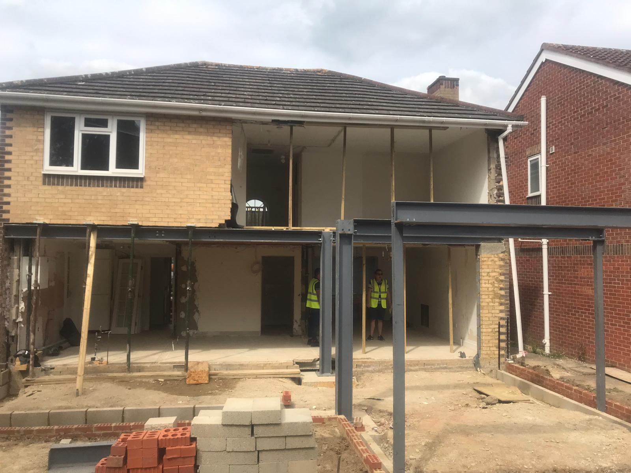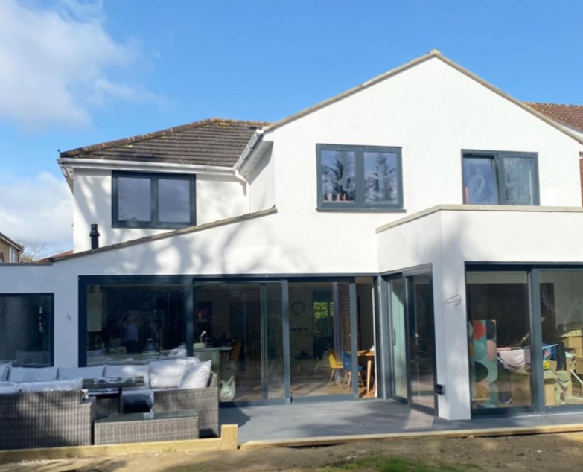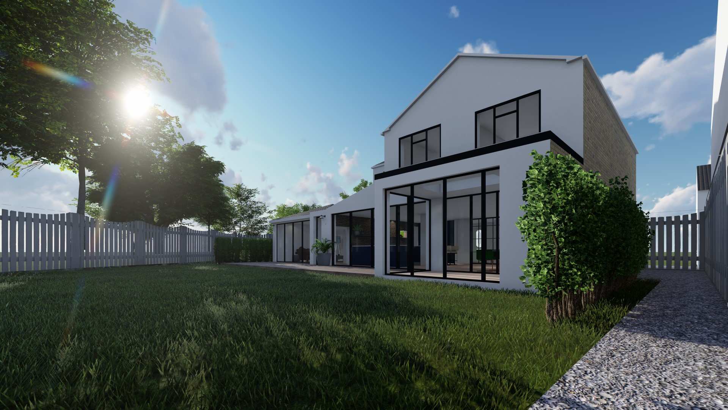A huge transformation of this modest family home to provide a contemporary twist, with a large open plan living space, unique interiors, and plenty of natural light.
Project type
Double Storey Extension
Project type
Planning permission
Interior design
Kitchen design
Total existing area
134sqm
Total proposed area
182sqm
The Brief
Located in the suburban town ancillary to London, this project was in need of a modern touch. We were approached by family with the exciting news of a growing household, to design a double storey rear extension, working quickly to get the project done, to provide them with much needed extra space. This presented the challenges of a fixed time-scale. The client is very family orientated, therefore we aimed to propose a design in which every room would fit its purpose and each space could be flexible and adapt as they grow.
The brief was to design and build a part-double, part-single storey rear extension, connecting the main dwelling to the pre-existing garage space providing a wide, open plan ground floor living space, views through the house to the garden and an abundance of natural light. The existing garage was to be converted into a games room for the family to enjoy, and a portion of the single storey rear extension would become a playroom. On the first floor, the extension would provide the necessary bedroom space for this growing family, and a new en-suite bathroom for the master bedroom. Our interiors team was also tasked with the complete refurbishment of the interior.
Our Solution
The planning team at extension architecture worked closely with the client to develop a proposal which was both beautiful and functional. Our proposal created a clear view from the entrance through to the large garden, and plentiful natural light through the mix of sliding and bifold doors. A critical element of the design was clear bifold doors throughout the downstairs, allowing adaptability of the space while maintaining an open plan feel.
Another key design decision was to create a buffer zone between the living space and the games room, to reduce noise transference and create a more private entertainment space.
On the rear elevation we chose to use white render to match the modern interior, and generating a contrasting but sympathetic rear elevation to the pre-existing brickwork. Although a potentially contentious decision, this was the desire of our client and so our in-house planning specialists strived to achieve the outcome they wanted.
Summary of Works
We received planning permission nearing the beginning of the COVID-19 pandemic, and were due to begin the construction phase soon after. However, the pandemic caused a series of supply chain issues, resulting in several short delays.
Our project management team worked hard to find alternative suppliers to avoid schedule issues such as this. Their dedication and hard work allowed us to deliver the project quickly, despite the circumstances, resulting in a happy client, excited to start a new chapter of their life in their new, family home.
Why not view our other projects?


