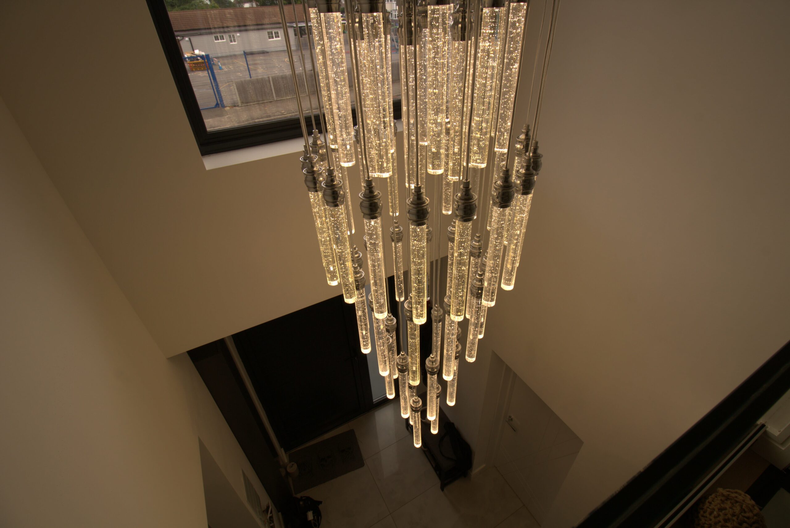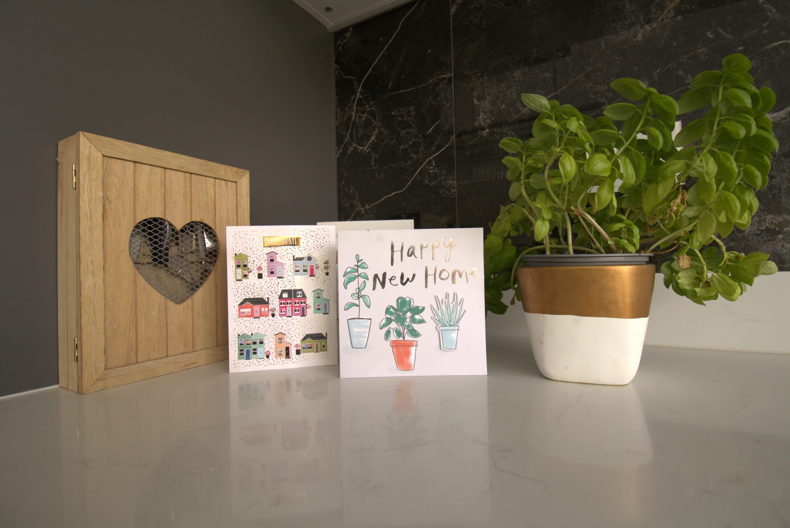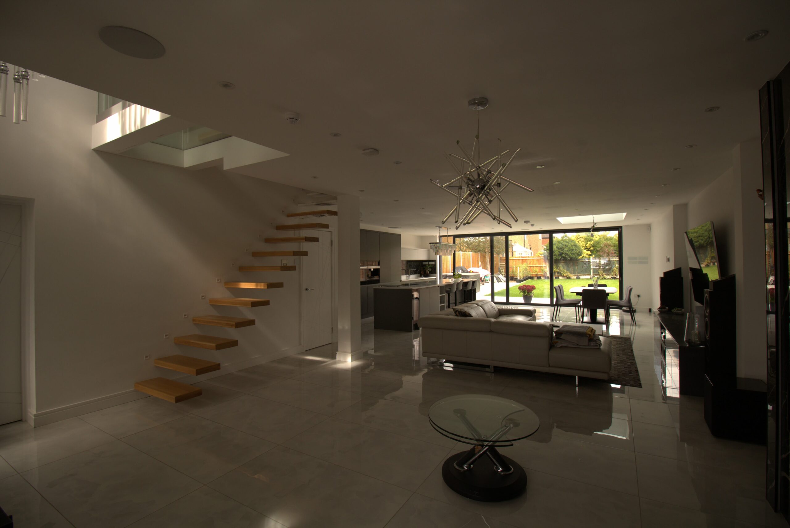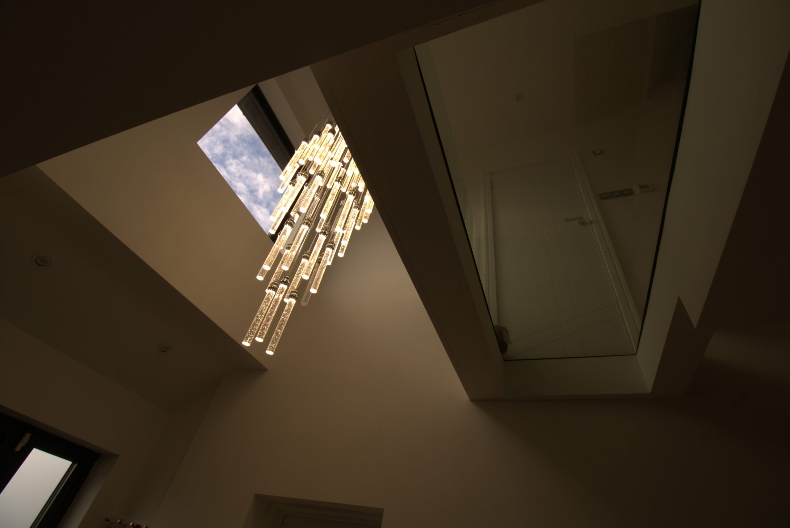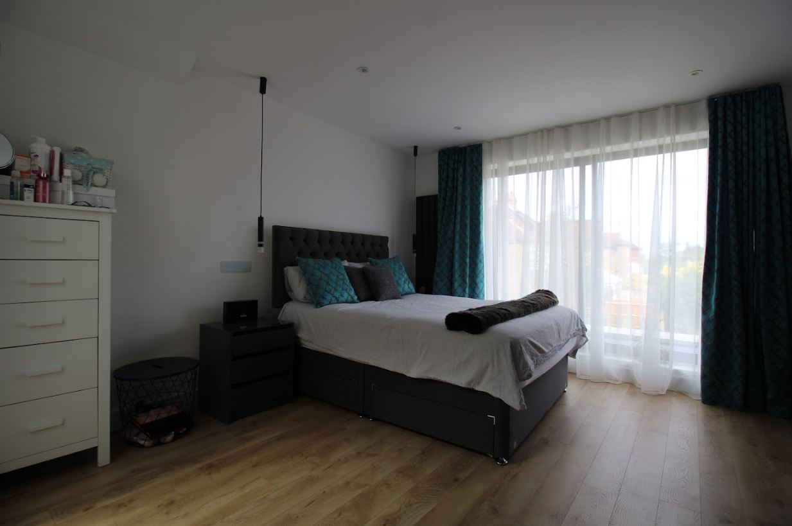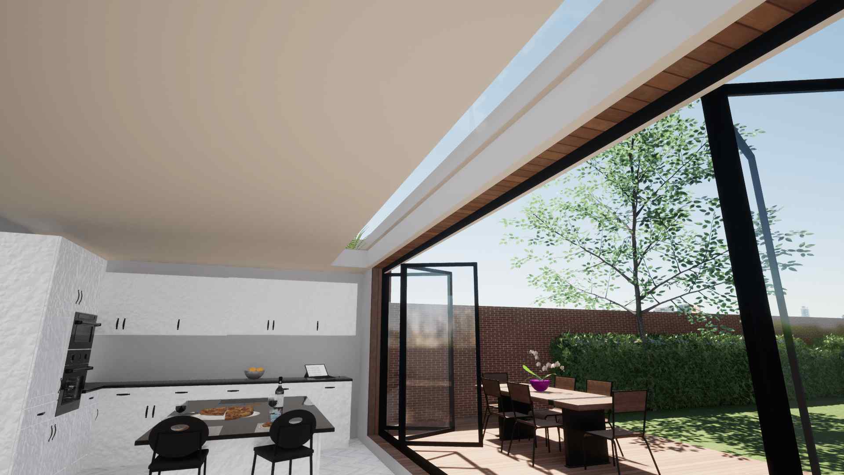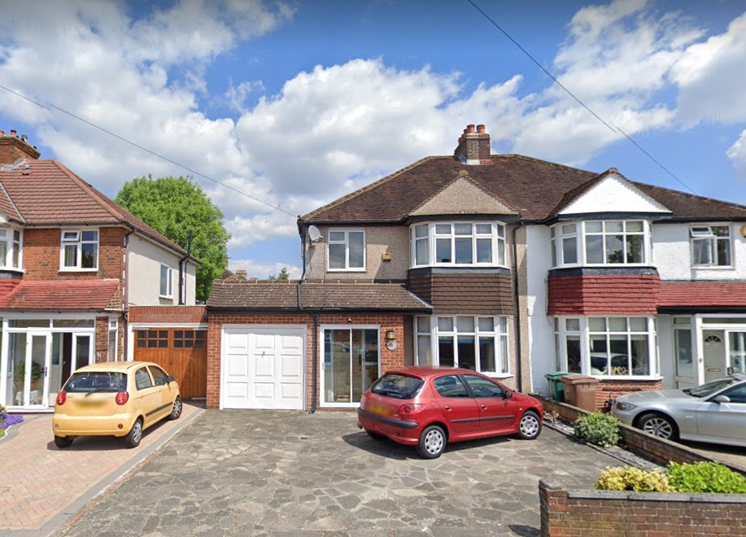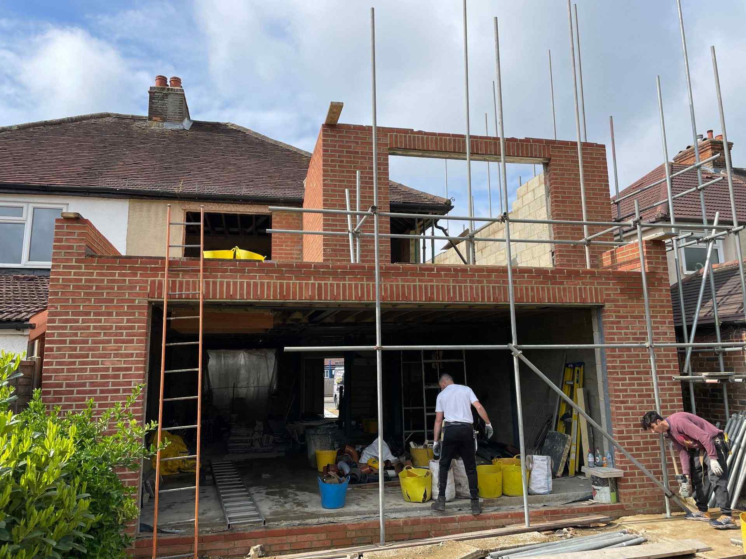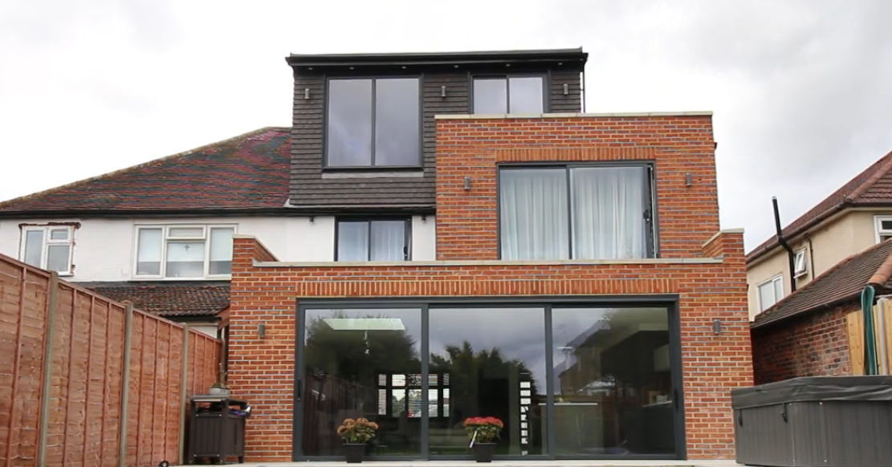The transformation of a traditional 1930s family home in Worcester Park, Surrey, into a contemporary, open plan living space, by means of the addition of a single and double storey rear extension.
With construction currently ongoing, be sure to watch this space for the final outcome!
Project type
Double Storey Extension
Project Type
Planning permission
Project location
Worcester Park, Surrey
Permitted by
London Borough of Sutton
Total Existing Area
94.4sqm
Total Proposed Area
140.9sqm
The Brief
Our project objective was to obtain planning permission for a single storey rear extension on the ground floor and a double storey side & rear extension on the first floor. This project was a major planning challenge, having to chop up the proposals into various applications in order to achieve the maximum amount of space.
Two successful applications later, our client’s gained much needed additional space which was configured into a bright and inviting high performance home.
Our Solution
The idea for the ground floor was to ensure that it felt as open as possible, meaning a lot of steel and structural support was needed. Large glazing options and light finishes were chosen to make the space dazzle. The double storey hosted a new master bedroom with a celestial window facing the rear of the garden.
Summary of Works
Why not view our other projects?



