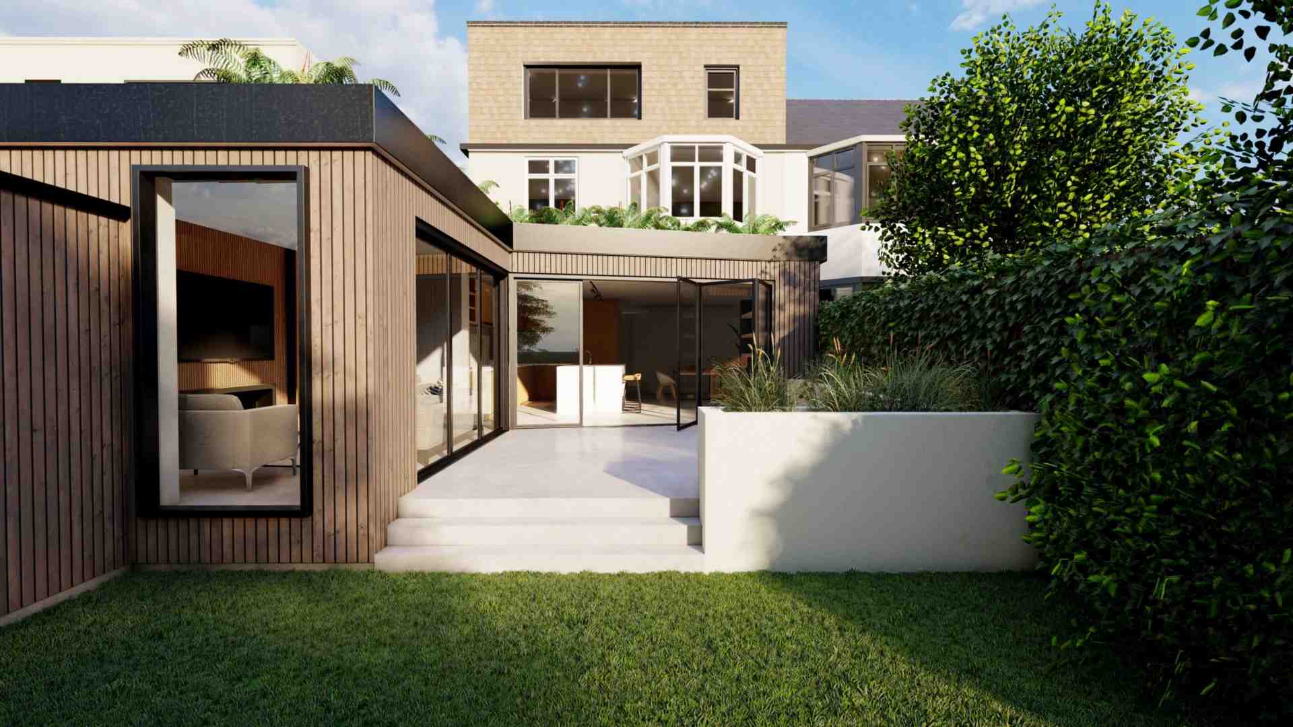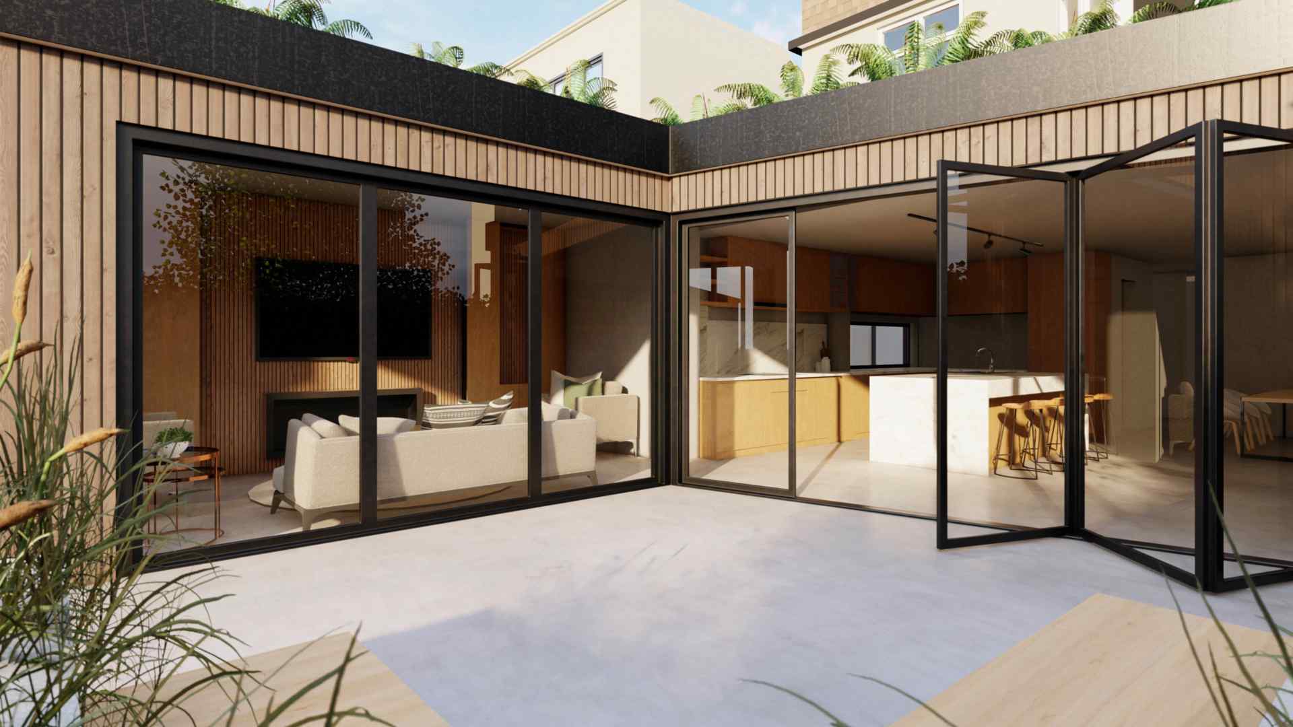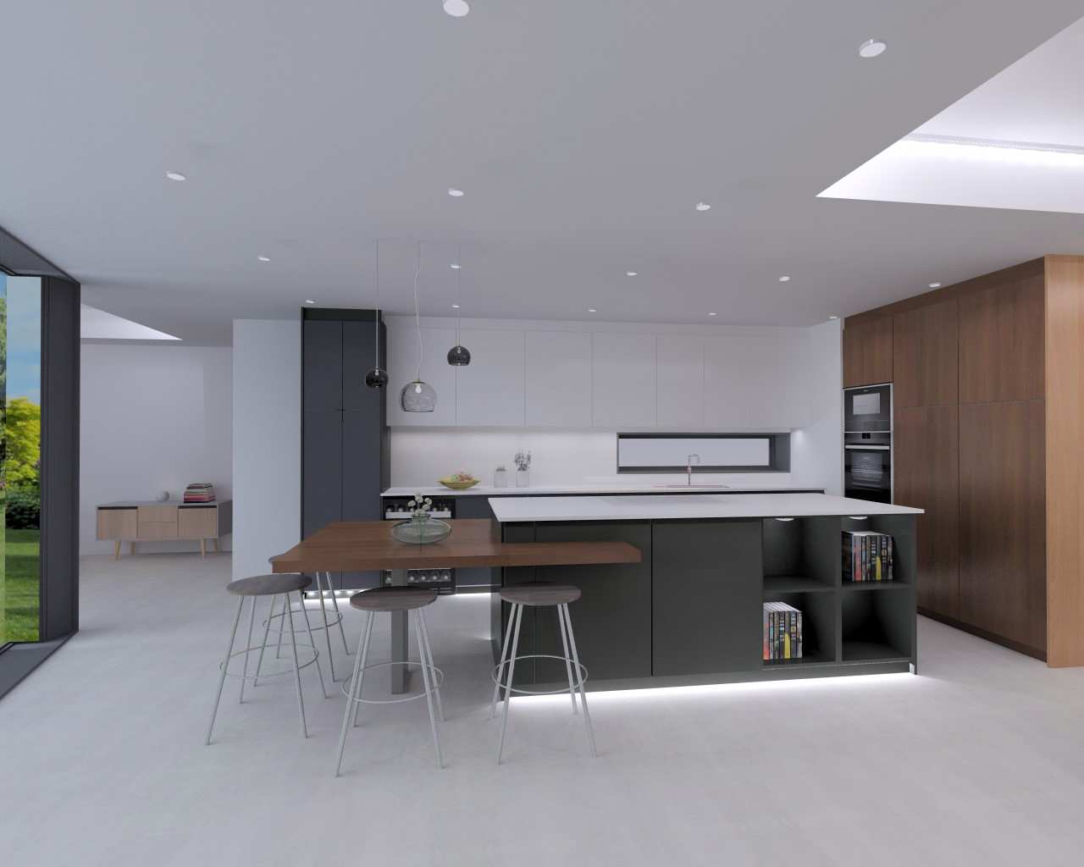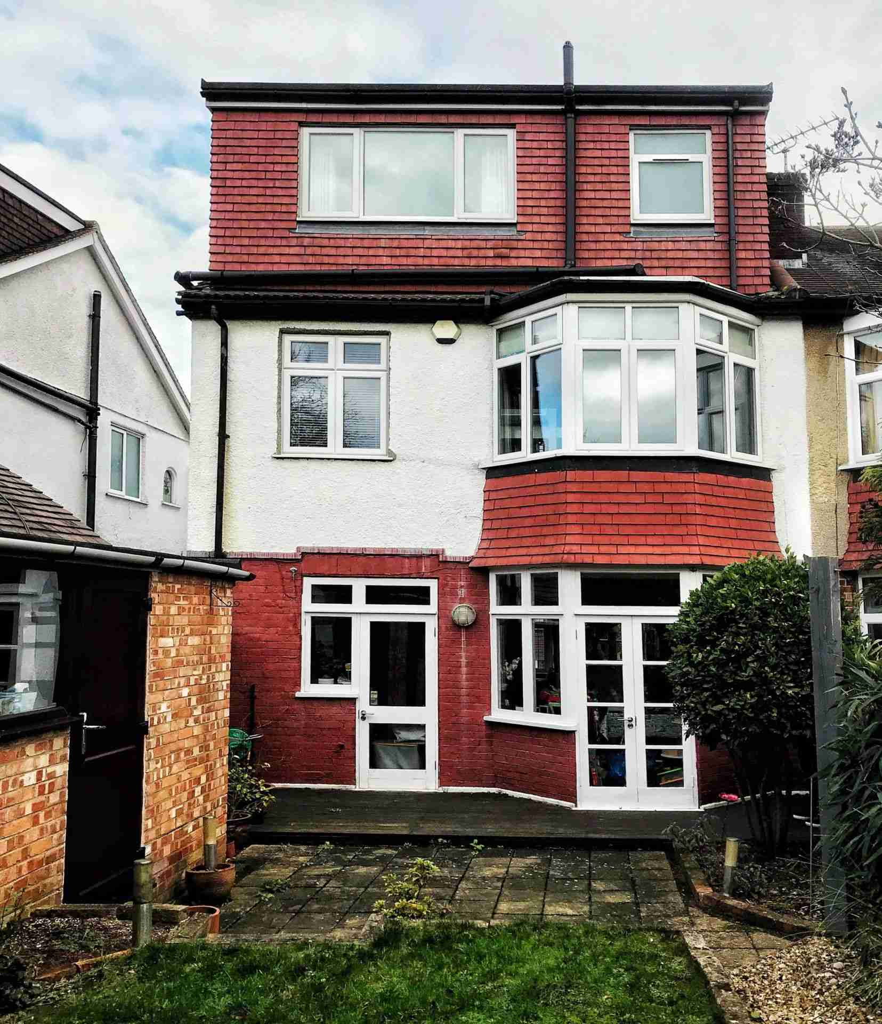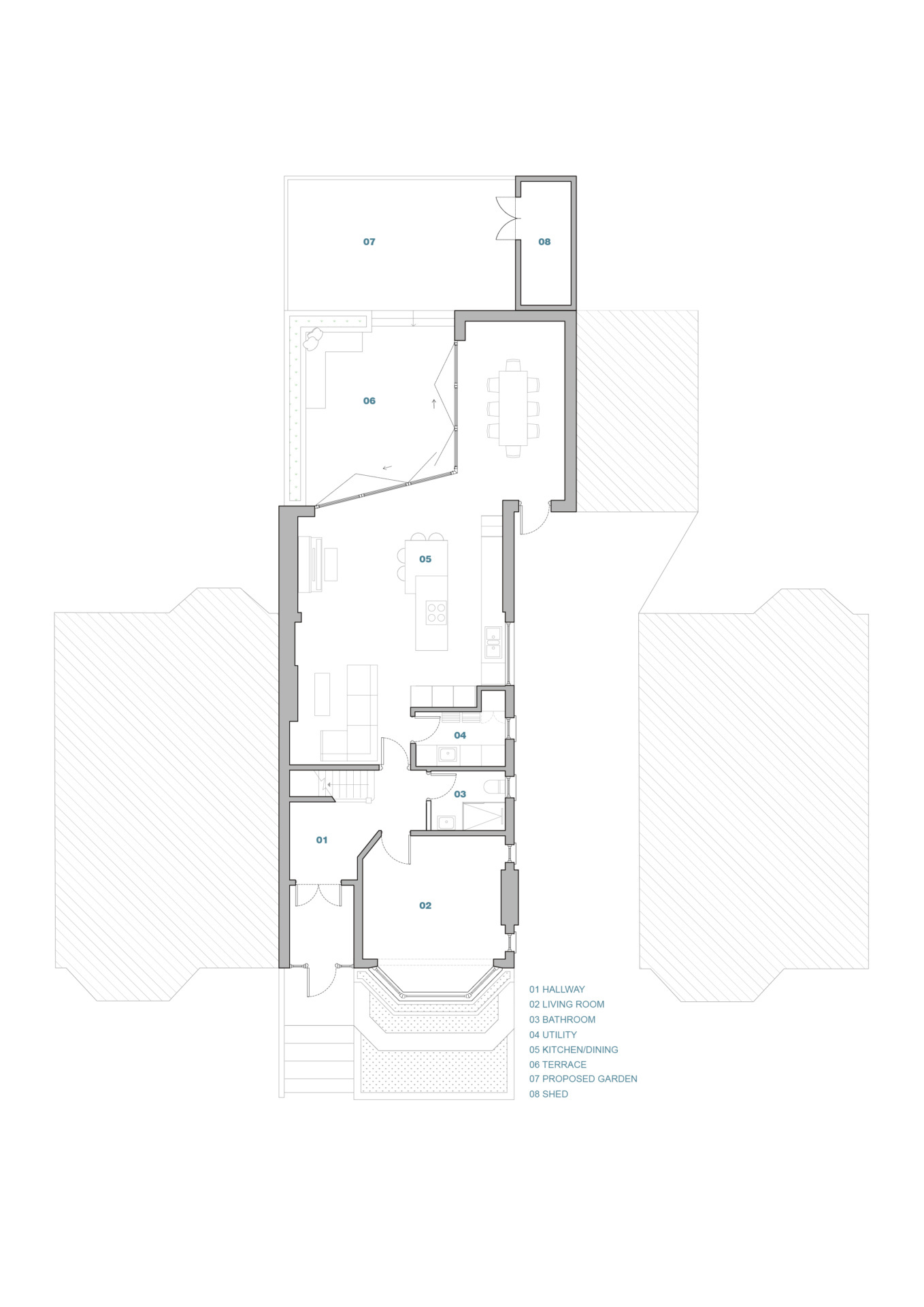The transformation of the front and rear of this semi-detached property near Wood Green, North London, by means of a single storey extension and internal reconfigurations to provide our client with much needed additional space and beautiful features throughout.
With additional landscape design for both the front and rear gardens, we were able to bring this traditional family home into the 21st century.
Project type
Single Storey Extension
Services Requested
Planning Permission
Landscape Design
Building Regulations
Total Existing Area
73.02 sqm
Total Proposed Area
89.99 sqm
The Brief
Situated close by to Wood Green, North London, our client came to us with the challenge of transforming their traditional, semi-detached property by means of extending and reconfiguring their home.
The site already had an existing outbuilding in use as a garage, and we saw this as an opportunity to design something both beautiful and cost effective by making use of the existing structure.
The main objectives of this project were to create an open plan living/kitchen area, utilising the existing outbuilding to incorporate a stylish alfresco dining space. The client had the vision of creating a bright, contemporary space with room for the entire family to enjoy together.
The site already had an existing outbuilding in use as a garage, and we saw this as an opportunity to design something both beautiful and cost effective by making use of the existing structure.
The main objectives of this project were to create an open plan living/kitchen area, utilising the existing outbuilding to incorporate a stylish alfresco dining space. The client had the vision of creating a bright, contemporary space with room for the entire family to enjoy together.
Our Solution
With the main structure of the outbuilding retained, we were able to create a small angular rear extension to connect the proposed dining room to the open plan kitchen/living space, leaving the space at the rear available for a large patio. Bi-folding doors, stretching across both elevations, create magnificent transition between indoors and outdoors, perfect for entertaining during the summer.
The benefit of retaining the existing structure and renovating that we were able to create a huge space with a lot of interior potential, despite the limited budget. This, alongside the proposed internal reconfigurations meant that, we could create a separate utility and shower room without compromising the spatial qualities of the main room.
Amongst other requirements was the full landscape design of the front and rear gardens, to create a minimalistic yet grand design that would completely transform the outdoor space and bring the property into the modern age.
The benefit of retaining the existing structure and renovating that we were able to create a huge space with a lot of interior potential, despite the limited budget. This, alongside the proposed internal reconfigurations meant that, we could create a separate utility and shower room without compromising the spatial qualities of the main room.
Amongst other requirements was the full landscape design of the front and rear gardens, to create a minimalistic yet grand design that would completely transform the outdoor space and bring the property into the modern age.
Summary of Works
Successful throughout both planning and construction, we are ecstatic that we have been able to help completely transform our clients home, adding much needed space and value to their property. We hope you enjoy your new space!
Thank you.
Why not view our other projects?
Why not view our other projects?


