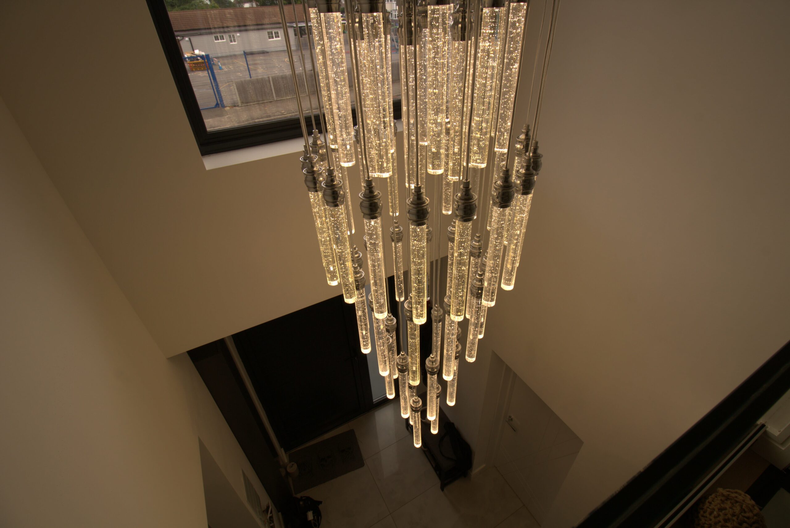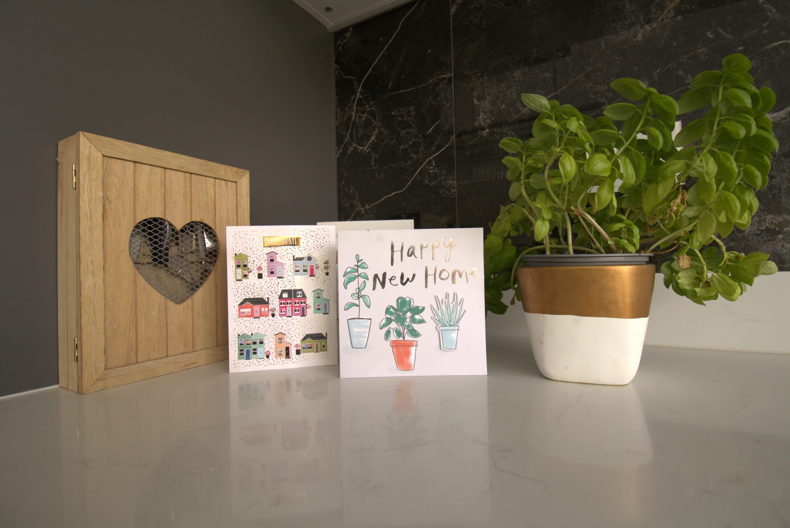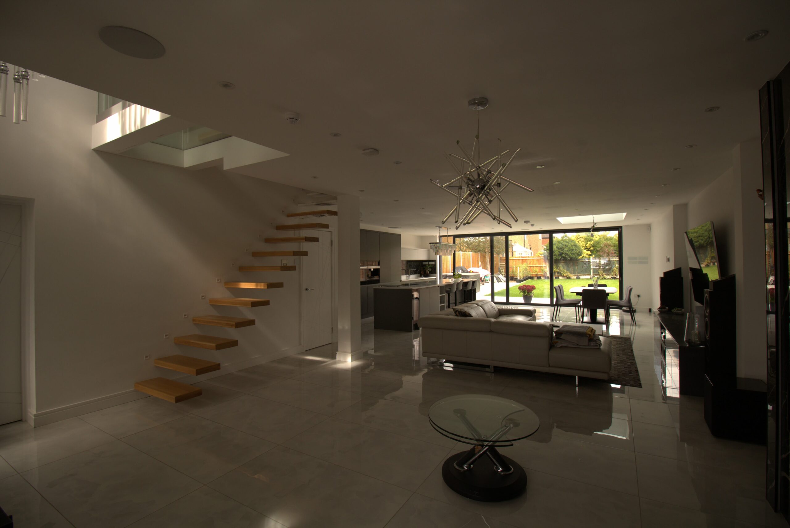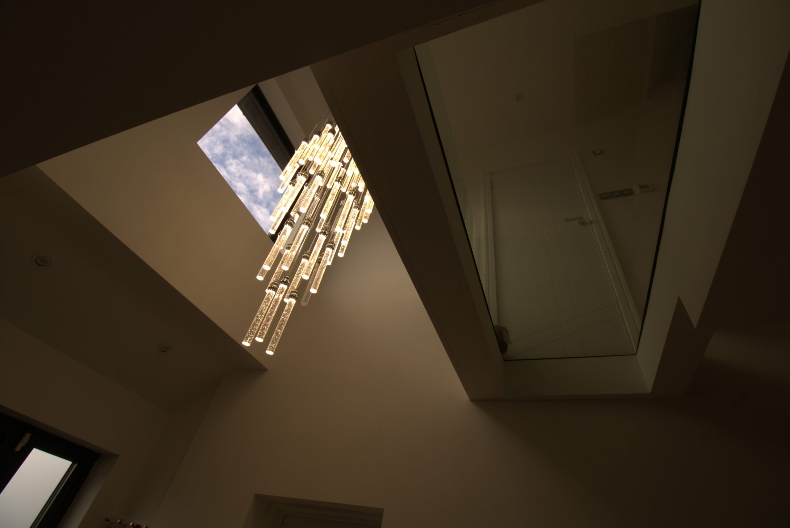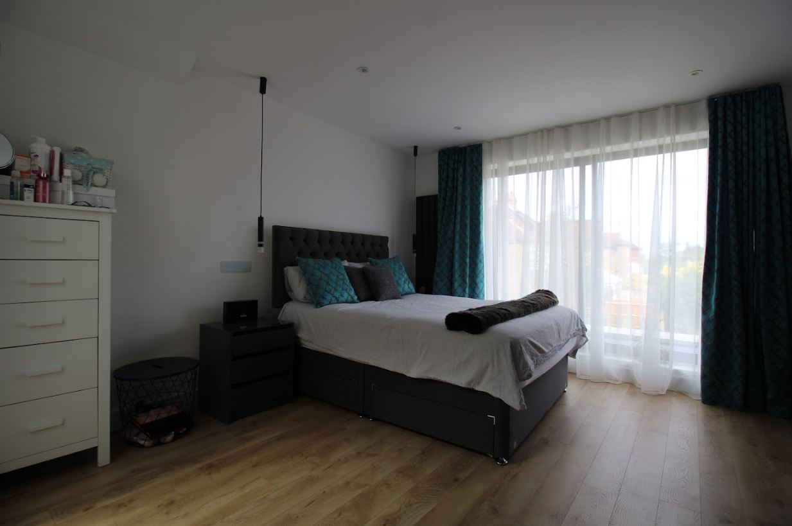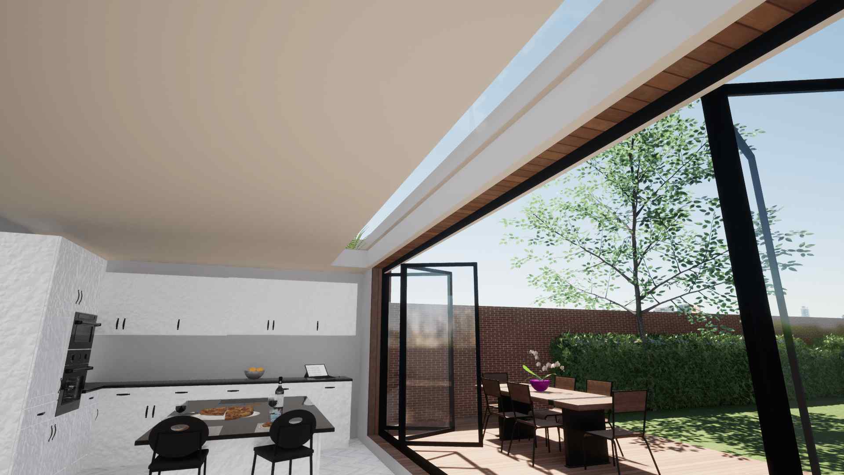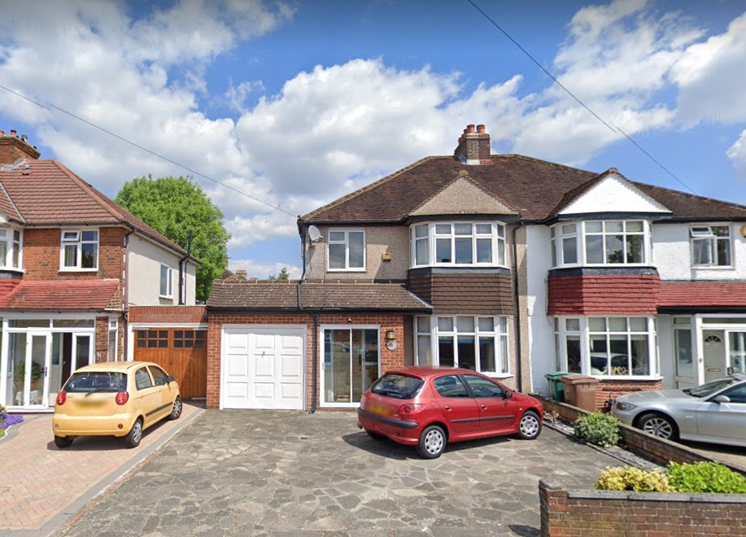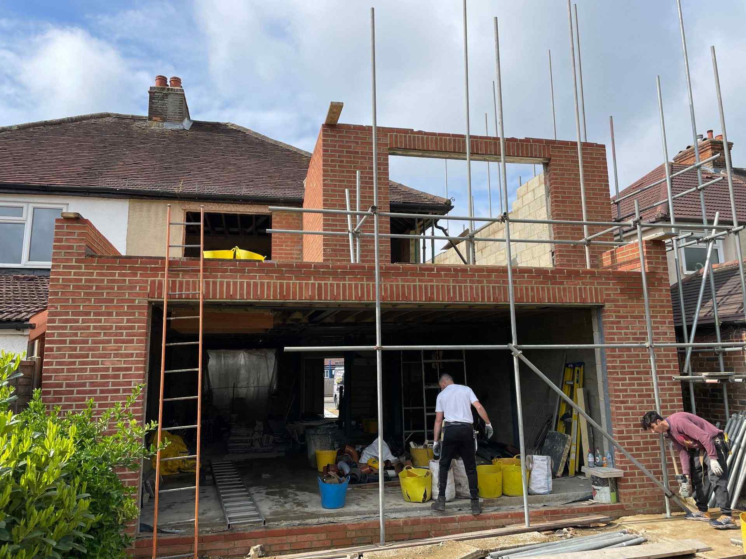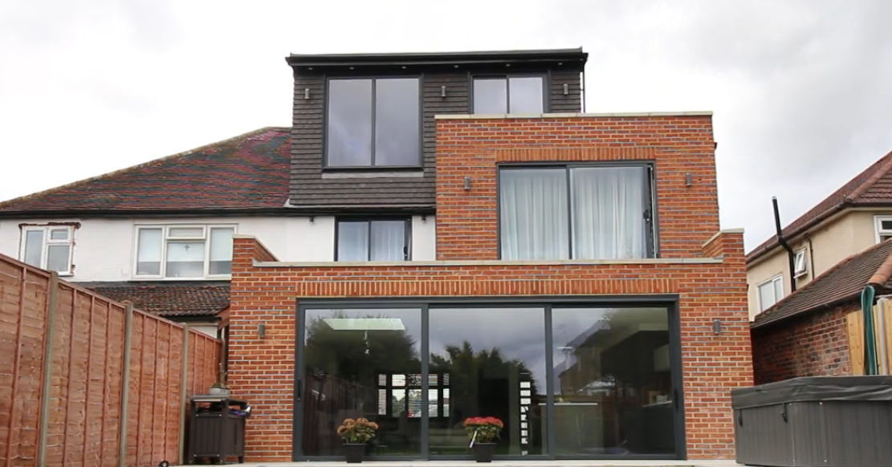The transformation of a traditional 1930s family home in Worcester Park, Surrey, into a contemporary, open plan living space, by means of the addition of a single and double storey rear extension.
With construction currently ongoing, be sure to watch this space for the final outcome!
Project type
Double Storey Extension
Project Type
Planning permission
Project location
Worcester Park, Surrey
Permitted by
London Borough of Sutton
Total Existing Area
94.4sqm
Total Proposed Area
140.9sqm
The Brief
Located in the homely neighbourhood of Worcester Park, our client wanted a total revamp of their traditional 1930s family home.
Our project objective was to obtain planning permission for a single storey rear extension on the ground floor and a double storey side & rear extension on the first floor. This project was a major planning challenge, having to chop up the proposals into various applications in order to achieve the maximum amount of space.
Two successful applications later, our client’s gained much needed additional space which was configured into a bright and inviting high performance home.
Our project objective was to obtain planning permission for a single storey rear extension on the ground floor and a double storey side & rear extension on the first floor. This project was a major planning challenge, having to chop up the proposals into various applications in order to achieve the maximum amount of space.
Two successful applications later, our client’s gained much needed additional space which was configured into a bright and inviting high performance home.
Our Solution
The aim was to achieve the most space possible and to create an engaging, modern design that would tick all the boxes. Our team had to ensure that each application was carefully considered so that every scope would work in conjunction with the other in order to form a cohesive yet sensitive design.
The idea for the ground floor was to ensure that it felt as open as possible, meaning a lot of steel and structural support was needed. Large glazing options and light finishes were chosen to make the space dazzle. The double storey hosted a new master bedroom with a celestial window facing the rear of the garden.
The idea for the ground floor was to ensure that it felt as open as possible, meaning a lot of steel and structural support was needed. Large glazing options and light finishes were chosen to make the space dazzle. The double storey hosted a new master bedroom with a celestial window facing the rear of the garden.
Summary of Works
This project was a huge measure of accomplishment as we were able to achieved a grand design in a considerably short amount of time. With construction underway as we speak, one brick at a time we are seeing our design come to life. Looking forward to seeing the final result!
Thank you.
Why not view our other projects?
Why not view our other projects?

