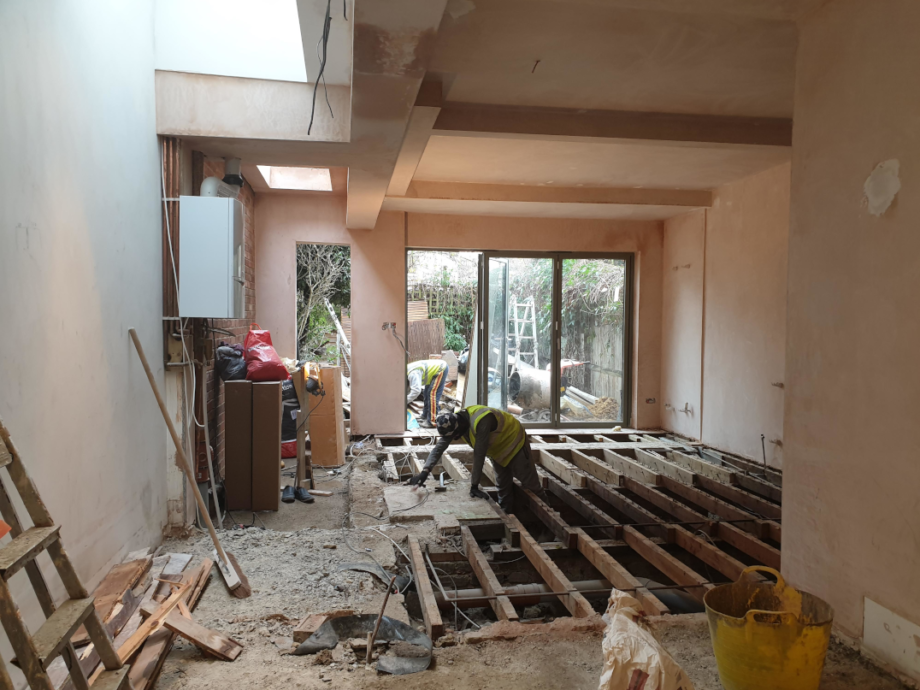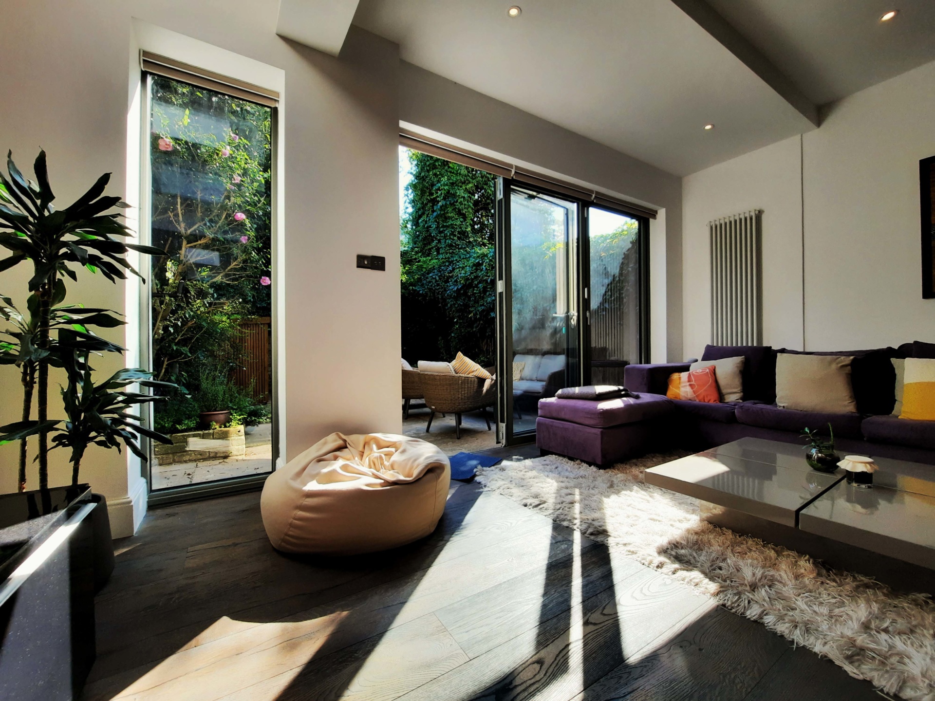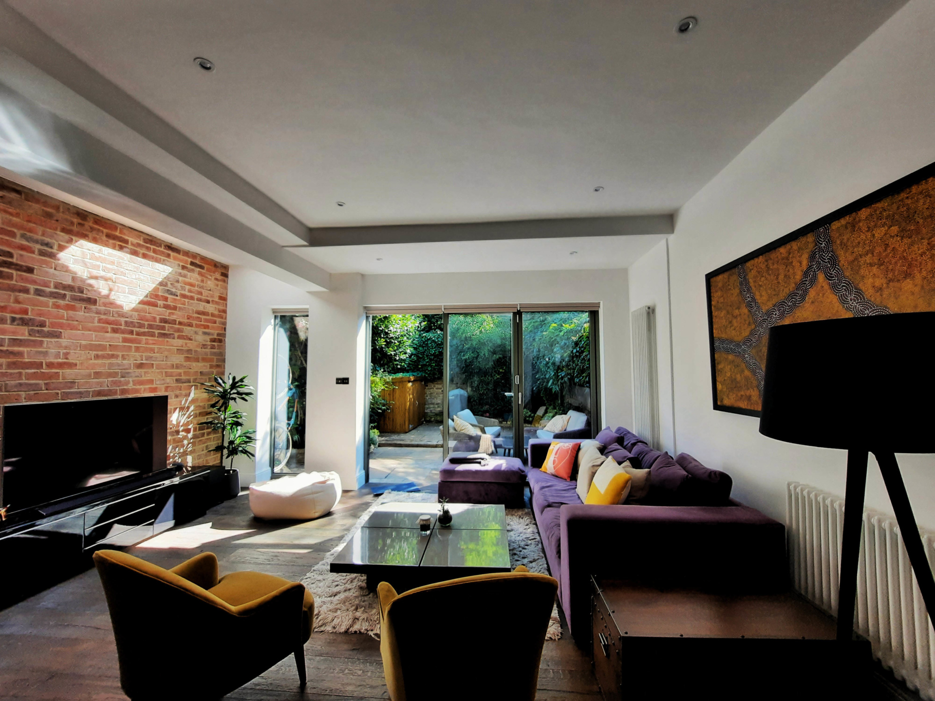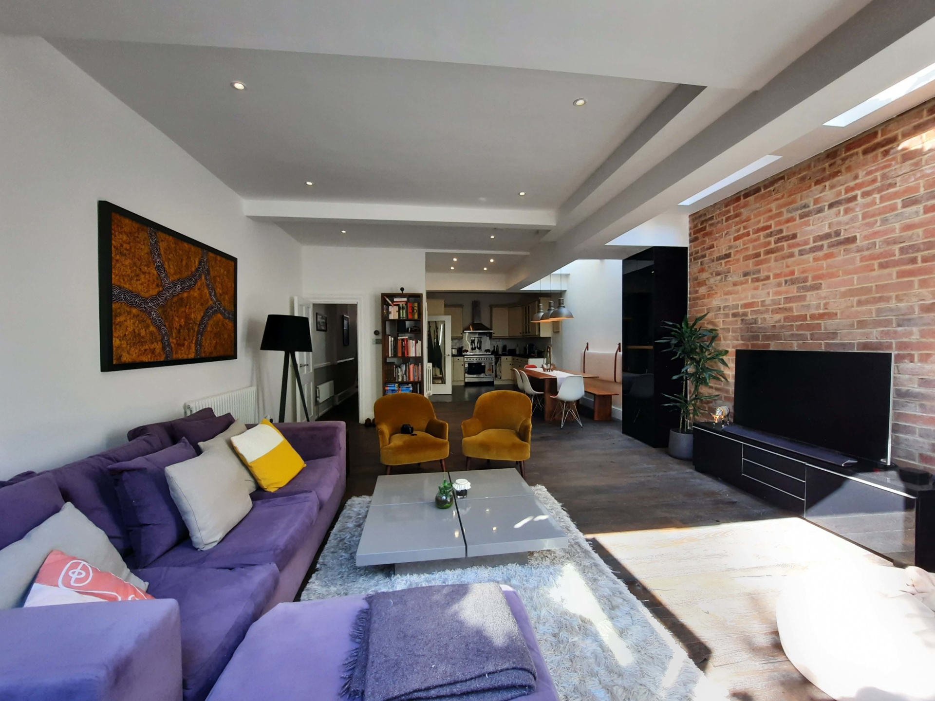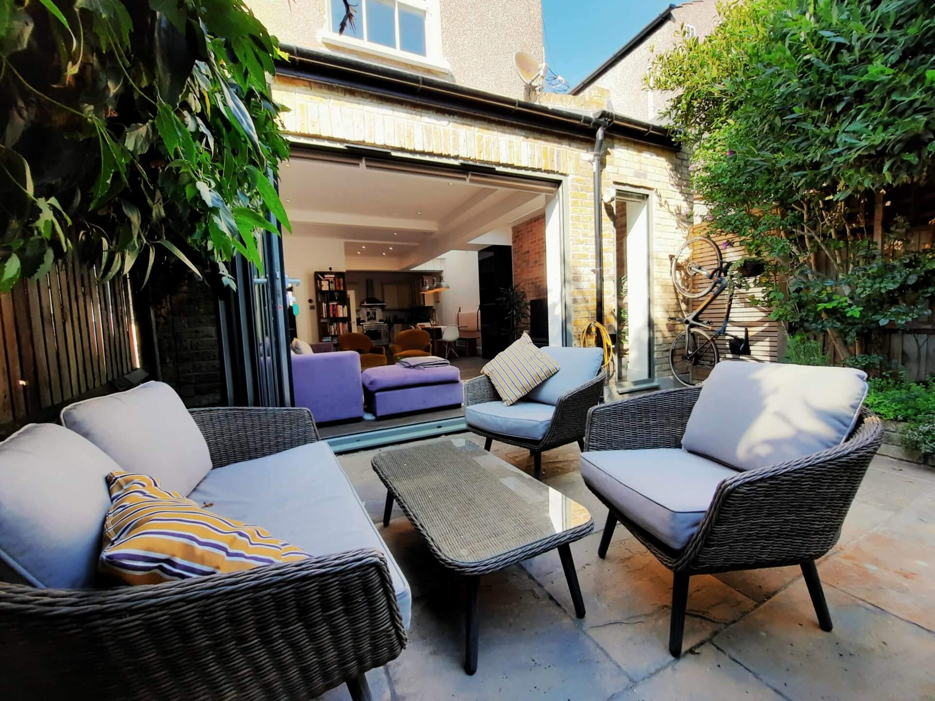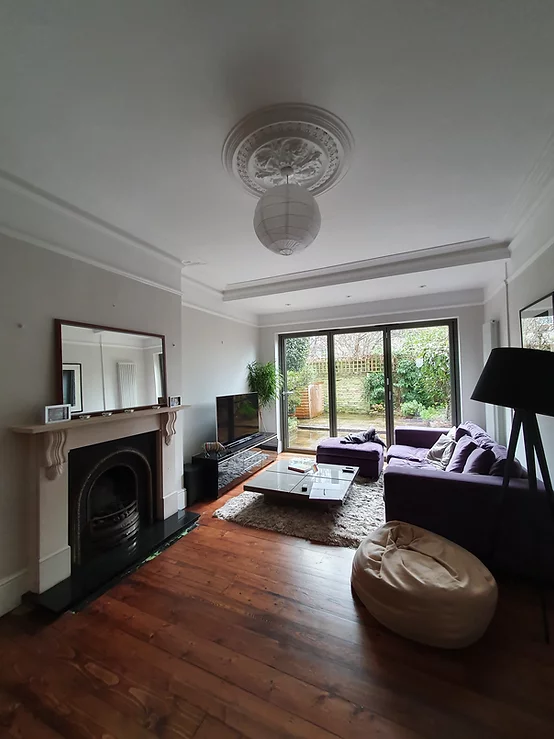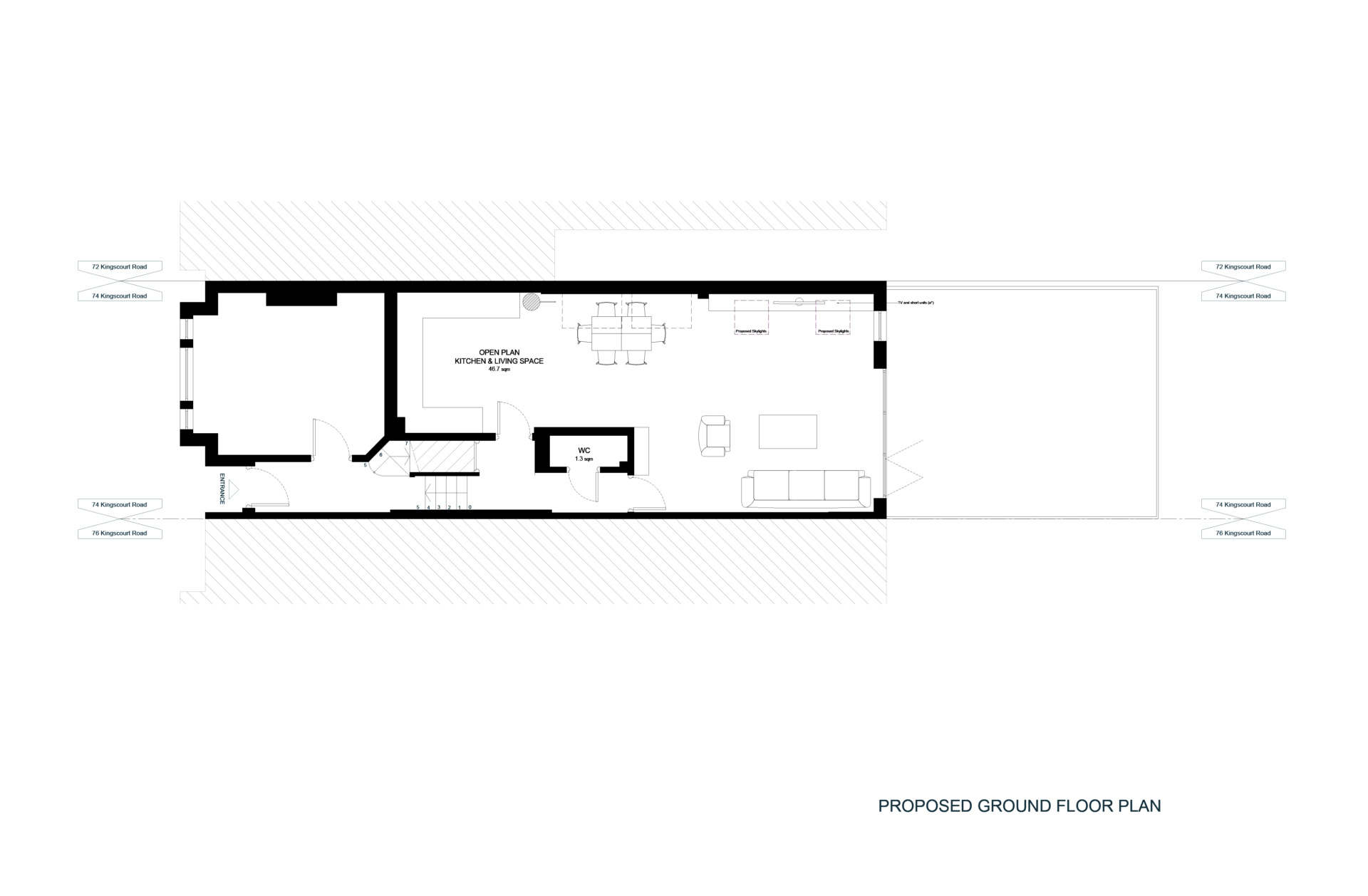A traditional, Victorian terrace transformed to provide a bright and sociable open plan living space.
Project type
Single Storey Extension
Work Requested
Planning Permission
Technical Design
Interior Design
Total Existing Area
73.5 sqm
Total Proposed Area
79.5 sqm
The Brief
The existing property had already been extended to the rear, and our brief was to develop ideas for a single storey side extension, thus widening the space and providing more room for both functionality and circulation. Because of this, we were tasked with thinking of creative solutions to create a harmonious space, working with existing variations in ceiling heights and protruding beams.
Alongside this, our client’s focus was to bring the outdoors in, creating a seamless transition between the living space and south-facing garden.
Our Solution
By incorporating the visual effects of exposed brickwork along the left flank wall, we envisioned a glowing space filled with raw character, that from inside did not appear as if it was ever extended. This, accompanied by an array of warm colours and strategic lighting, completely transformed the space into a one-of-a-kind home where our clients could relax or entertain, no matter what the occasion.
Summary of Works
Why not view our other projects?



