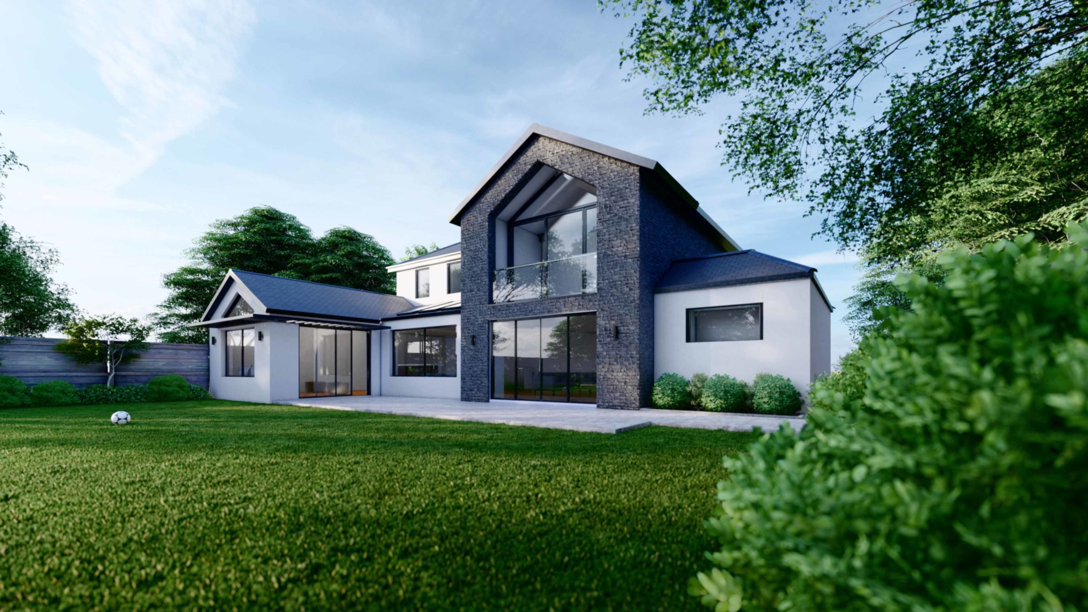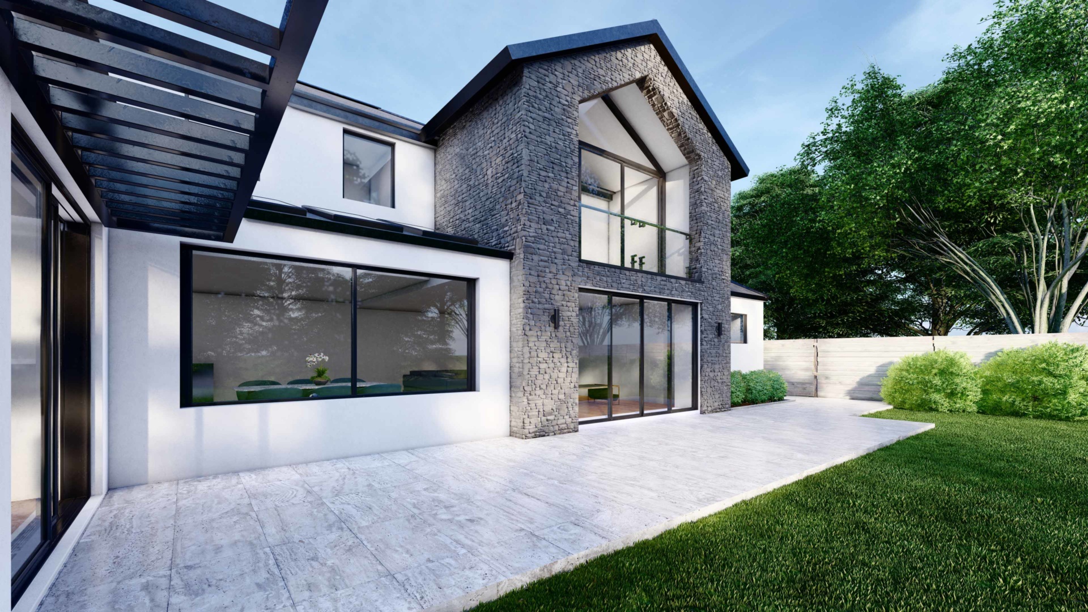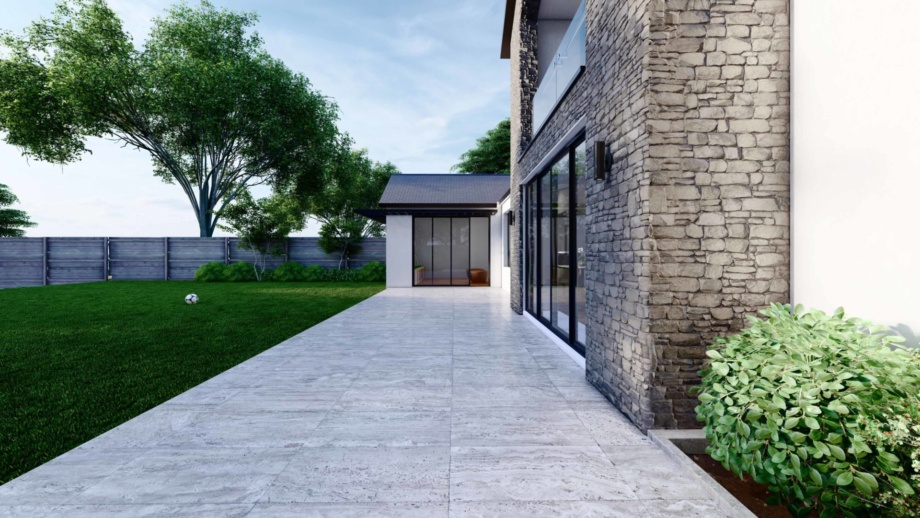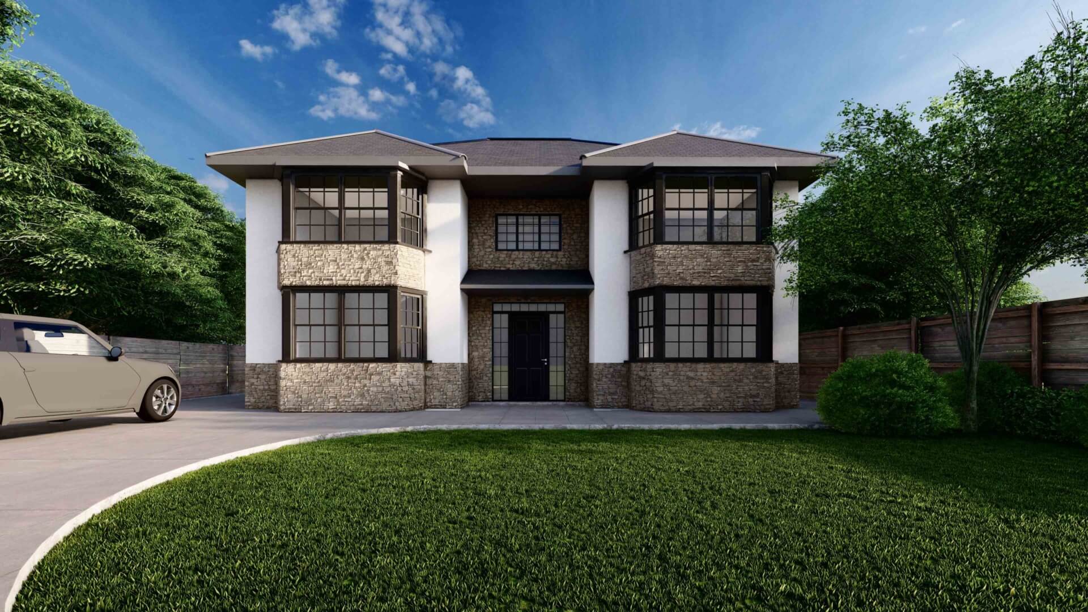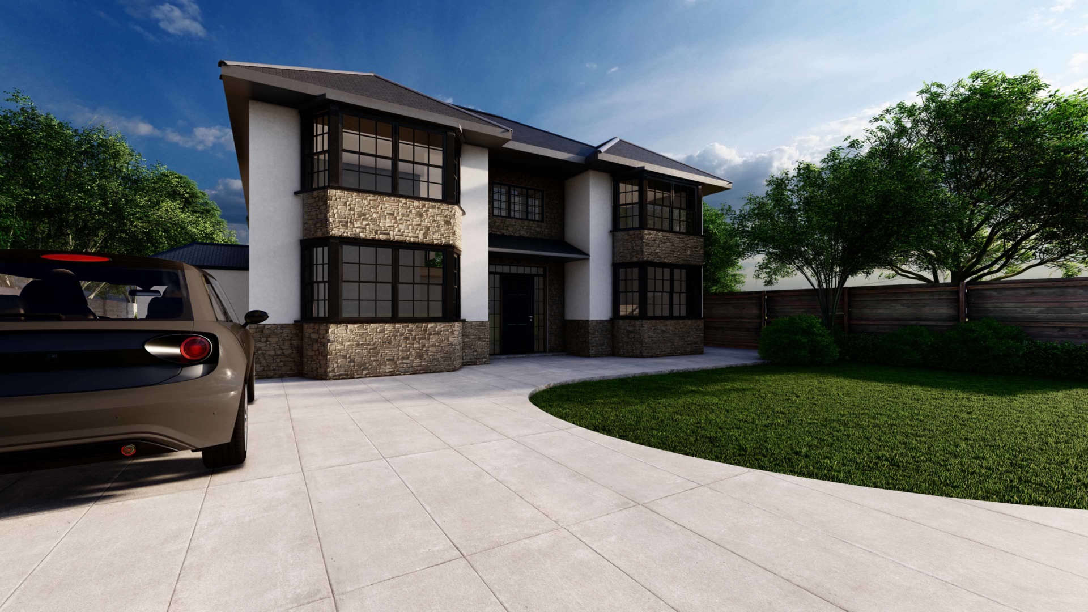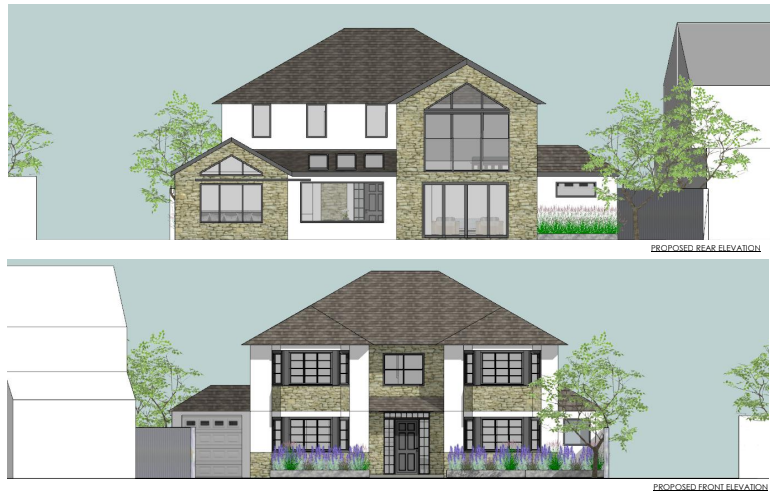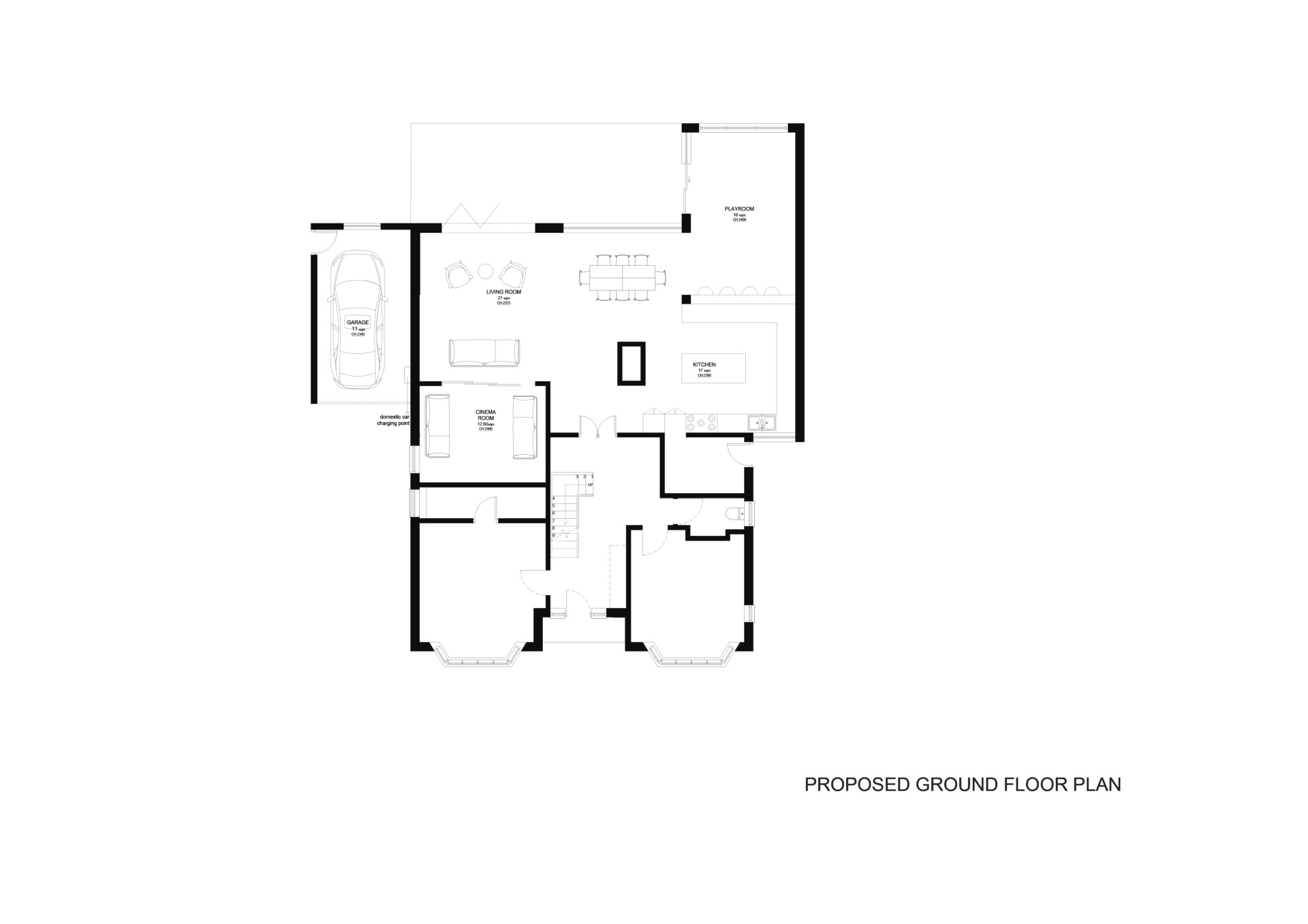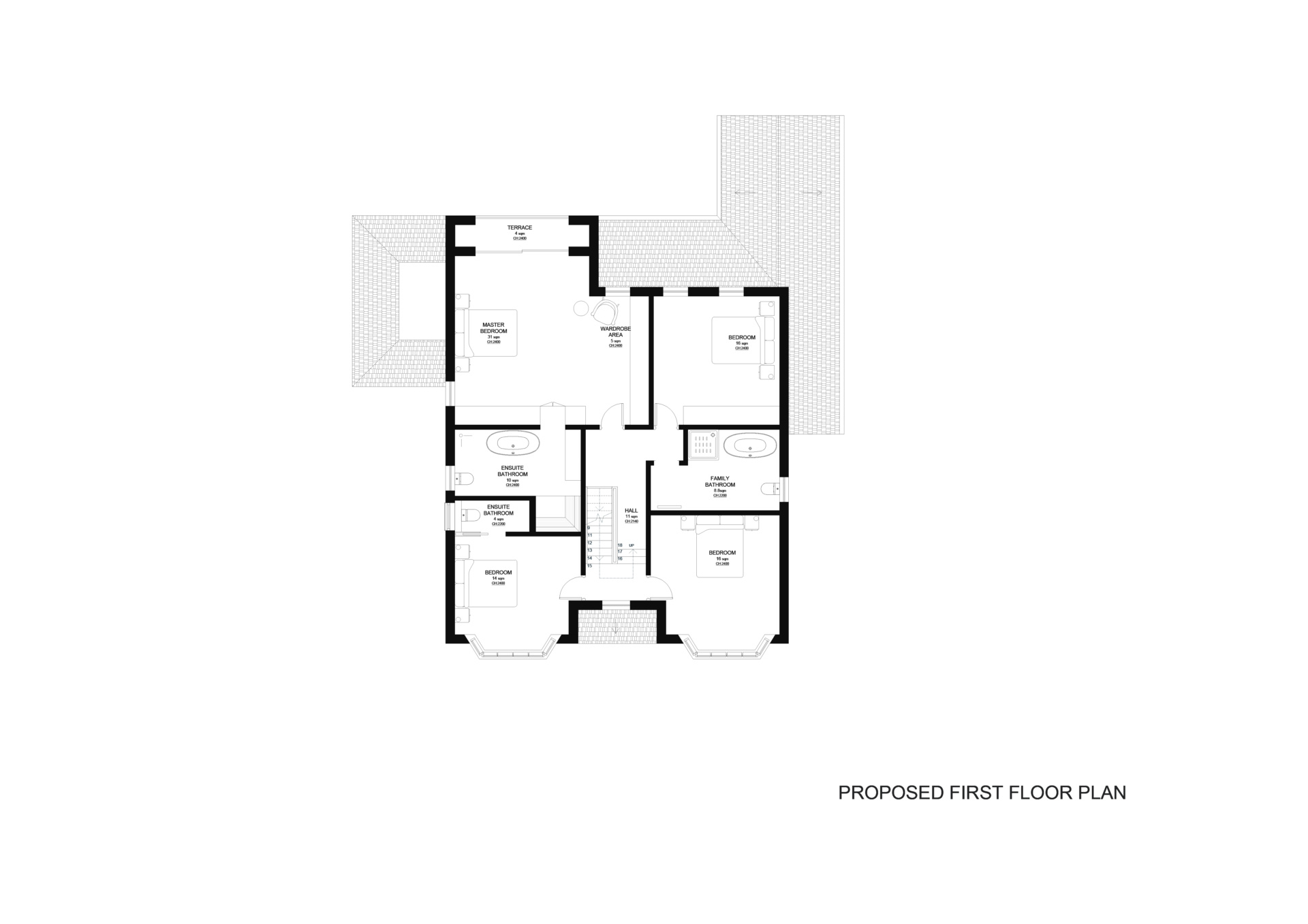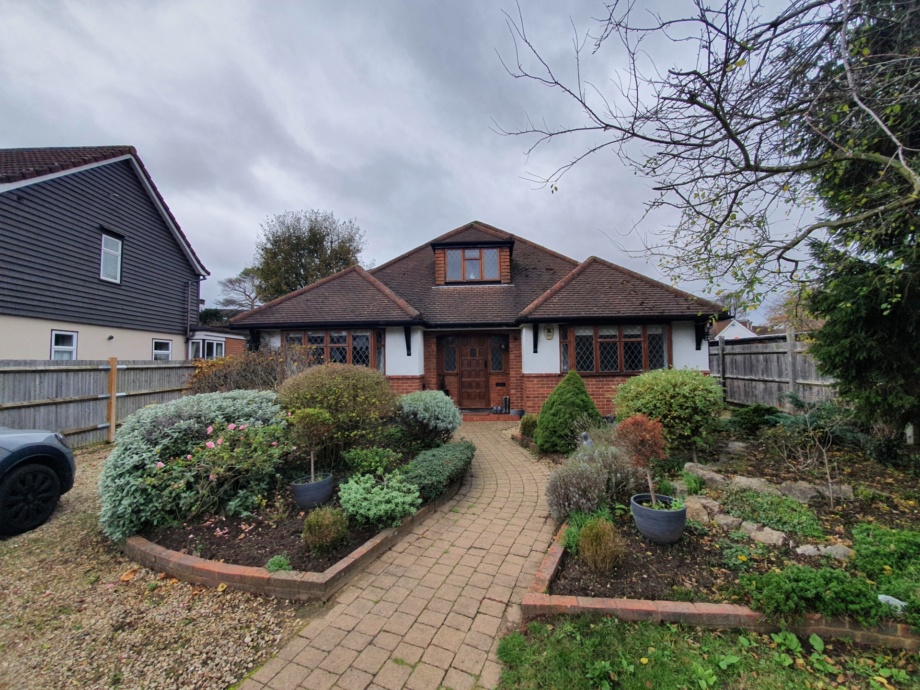When you combine the perfect site with the perfect reason to extend, planning permission becomes a dream! This bungalow was surrounded by large detached homes and was calling for a complete upgrade for a growing family.
Project type
Double Storey Extension
Project Location
Thames Ditton, Elmbridge
Works Requested
Planning Permission
Immersive Design
Permitted By
Elmbridge Council
Total Existing Area
220 sqm
Total Proposed Area
293 sqm
The Brief
With bungalows being extremely sought after by developers due to their extendability, strong foundations and large footprints, and the recent relaxing of planning law allowing the addition of a storey, we find that there are great opportunities to double the value of your property.
It was mid-lockdown when our client approached our team. They scooped up this charming bungalow without even realising that their stamp duty-free, 1 bedroom property would soon turn into a 5 bedroom, forever-home. The most important additions included a new kitchen and living area to act as the hearth of the home with a wonderful mature garden to be enjoyed with plenty of glazing and open space. Natural light, stone textures and modern touches were all clear pointers that were sensitively woven into the space with modern touches to the internal and external elements.
Our Solution
It was important to our clients not to rush the process but to get every step right. We began with various sketch options and ideas and went through pre-planning for advice for our scheme. With the Immersive Design package we were able to visualise every detail which is always helpful in the planning process for designers and council officers. The site was also situated in an area with rich biodiversity and vegetation which meant that we had to provide additional reports from an arboriculturalist to ensure no harm would be brought to the surrounding ecology.
With the layout being completely reconfigured, the new ground floor includes an open plan kitchen and living area looking out onto the garden, a cosy library, a cinema room with operable screens as well as a new garage with electric charging points.
On the first floor, 3 double bedrooms were added along with a grand master bedroom in the gabled extension. This was a planning achievement for the team as the enclosed outdoor terrace was approved in a largely sub-urban area which council officers tend to resist at all costs.
Summary of Works
Why not view our other projects?
