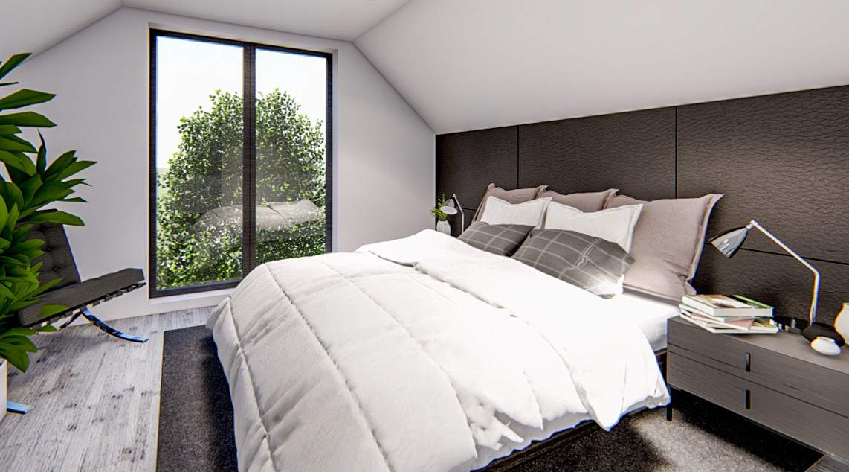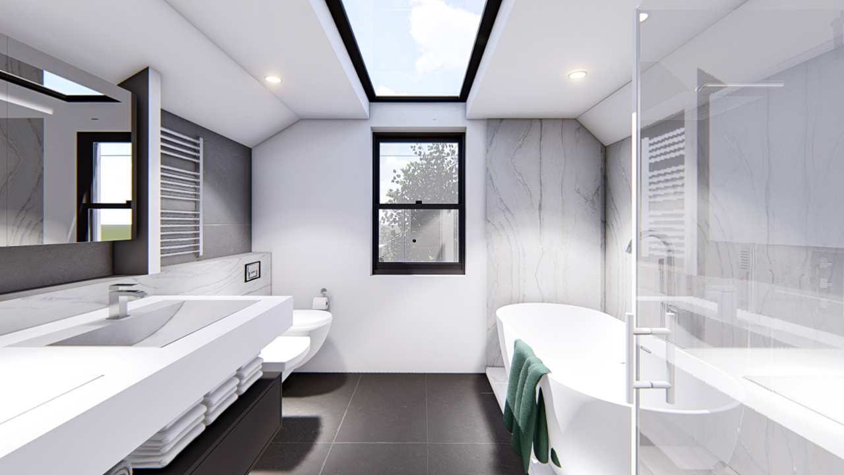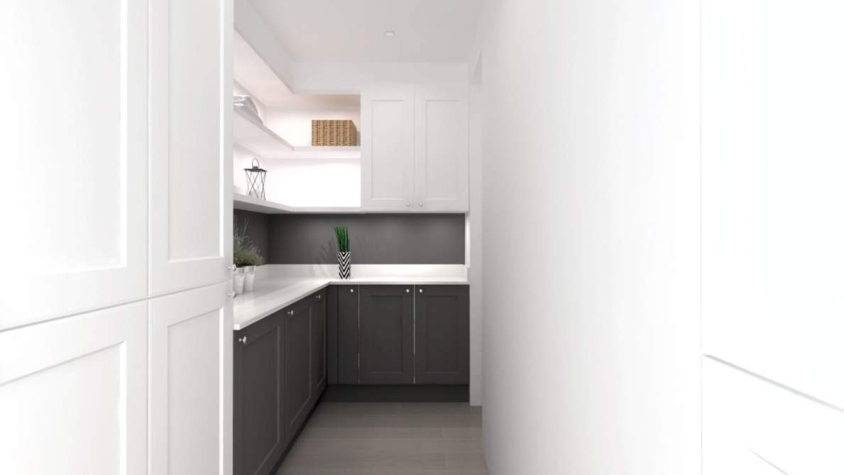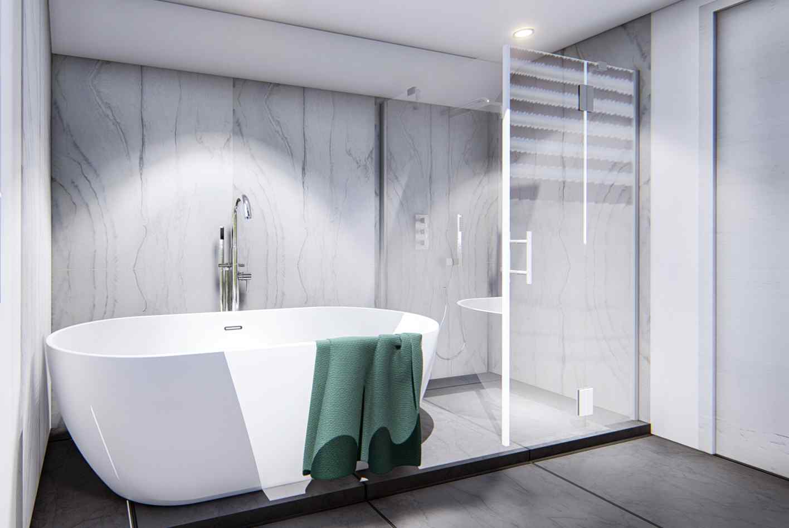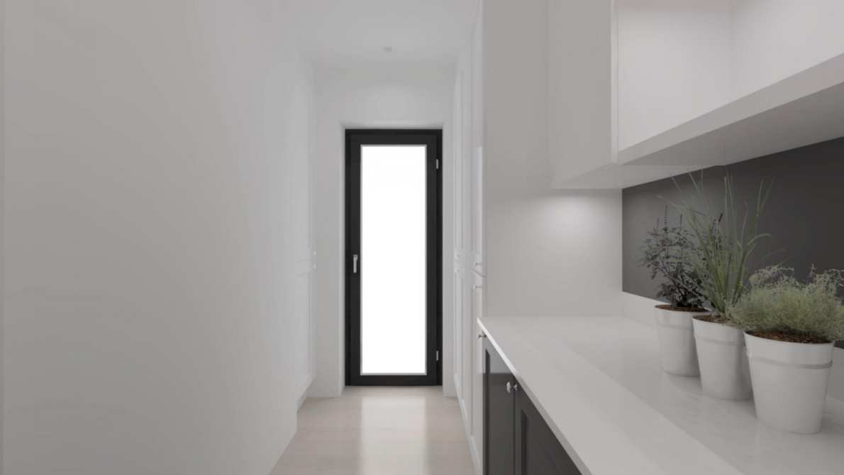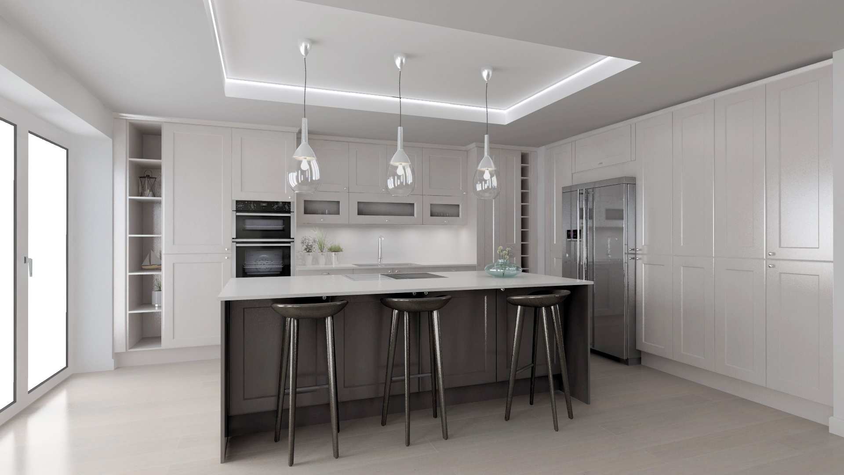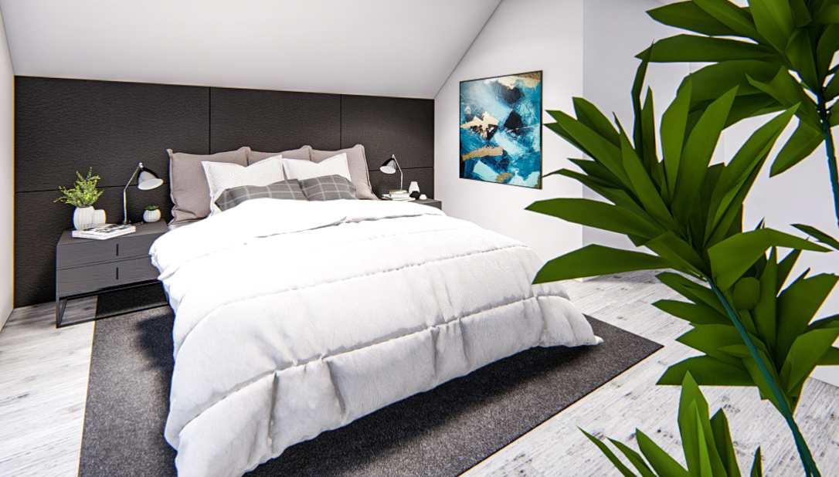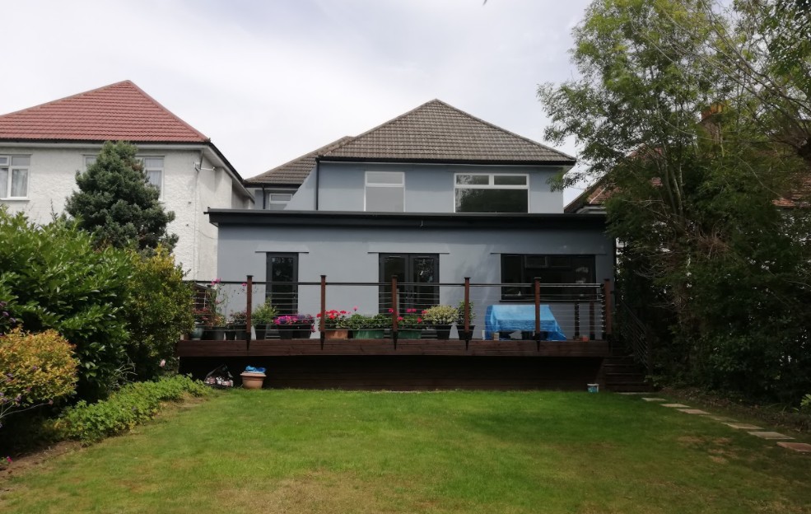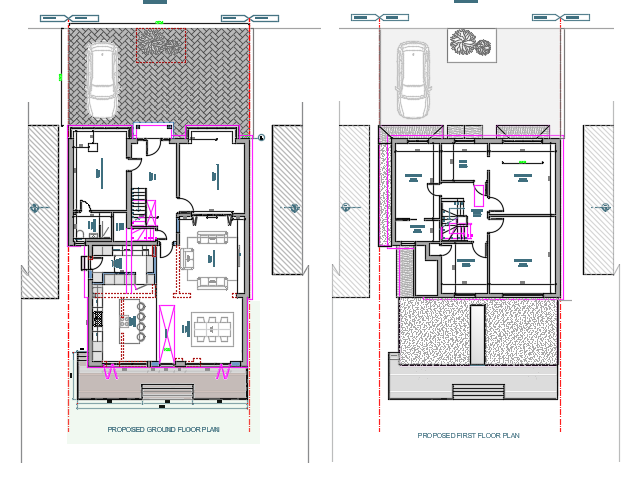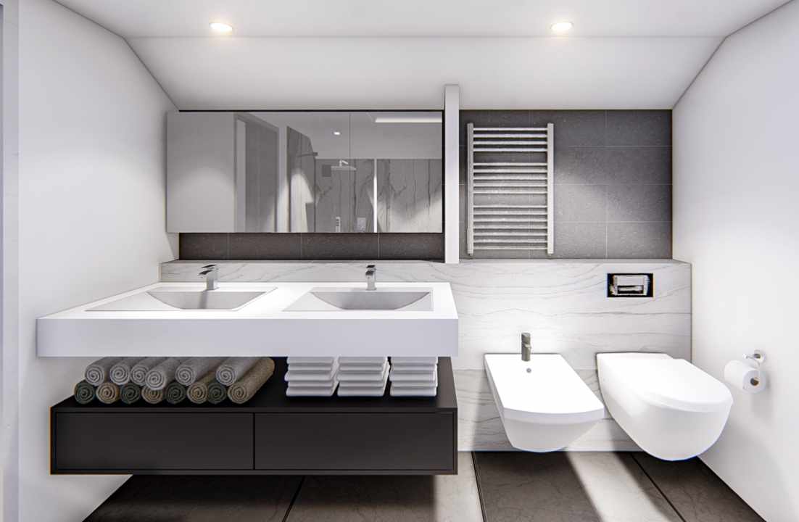Yes
A contemporary loft conversion and internal reconfigurations for a large, detached family home in the rural-urban town of Mill Hill in Barnet Council.
Extension Architecture worked collaboratively to maximise the internal space and provide a modern yet practical internal arrangement for our client.
Project type
Loft Conversion
Project Location
NW7, Edgeware
Permitted By
London Borough of Barnet
Total Existing Area
204 sqm
Total Proposed Area
228 sqm
Budget
£75,000
The Brief
For this project, our client approached us after recently purchasing this detached property located in the rural-urban town of Mill Hill Broadway, with the hopes of reviving the already extended ground floor and loft into bright, contemporary spaces. The client wanted to improve the flow of movement throughout the house and bring light into both spaces through changes in layout and addition of large openings, skylights and a Juliet balcony on the loft conversion.
The initial scope was to achieve planning permission for an additional extension to the existing single storey rear extension to facilitate a large, open plan kitchen and living space, and a hip-to-gable loft extension with side dormer to accommodate a master bedroom, en-suite and walk in wardrobe. On top of this, we were tasked with the redesign of the front porch to give the property a completely modernized look.
The initial scope was to achieve planning permission for an additional extension to the existing single storey rear extension to facilitate a large, open plan kitchen and living space, and a hip-to-gable loft extension with side dormer to accommodate a master bedroom, en-suite and walk in wardrobe. On top of this, we were tasked with the redesign of the front porch to give the property a completely modernized look.
Our Solution
We initially sought advice from the council regarding the extra development to the rear of the property, from which we discovered that any additions to the ground floor would not be acceptable. The scope was quickly re-evaluated and we worked closely with out client to achieve his aspirations within the new constraints.
Our team made sure to adhere to all of the client’s spatial requirements despite the change in circumstance, and design the perfect loft conversion incorporating a master suite with a spacious walk-in-closet.
The client was very interior focused, and so a strong collaboration with the interior architecture team was paramount for the success of this project. Our team worked together to propose the best possible internal configurations to maximise the space and add significant value to the existing property.
On the ground floor, we proposed a central skylight with aligned rear window to create a striking design statement and flood the ground floor with natural light. This would also communicate the division of space without the need for internal walls, and provide generous external outlook, framing the rear garden harmoniously.
Our team made sure to adhere to all of the client’s spatial requirements despite the change in circumstance, and design the perfect loft conversion incorporating a master suite with a spacious walk-in-closet.
The client was very interior focused, and so a strong collaboration with the interior architecture team was paramount for the success of this project. Our team worked together to propose the best possible internal configurations to maximise the space and add significant value to the existing property.
On the ground floor, we proposed a central skylight with aligned rear window to create a striking design statement and flood the ground floor with natural light. This would also communicate the division of space without the need for internal walls, and provide generous external outlook, framing the rear garden harmoniously.
Summary of Works
With planning permission granted under permitted development for the loft conversion, and no planning permission required for the internal reconfigurations of the downstairs living space, this project is currently under construction and internal finishes are being finalised for tender. Watch this space as this project comes to life!
Thank you.
Why not view our other projects?
Why not view our other projects?


