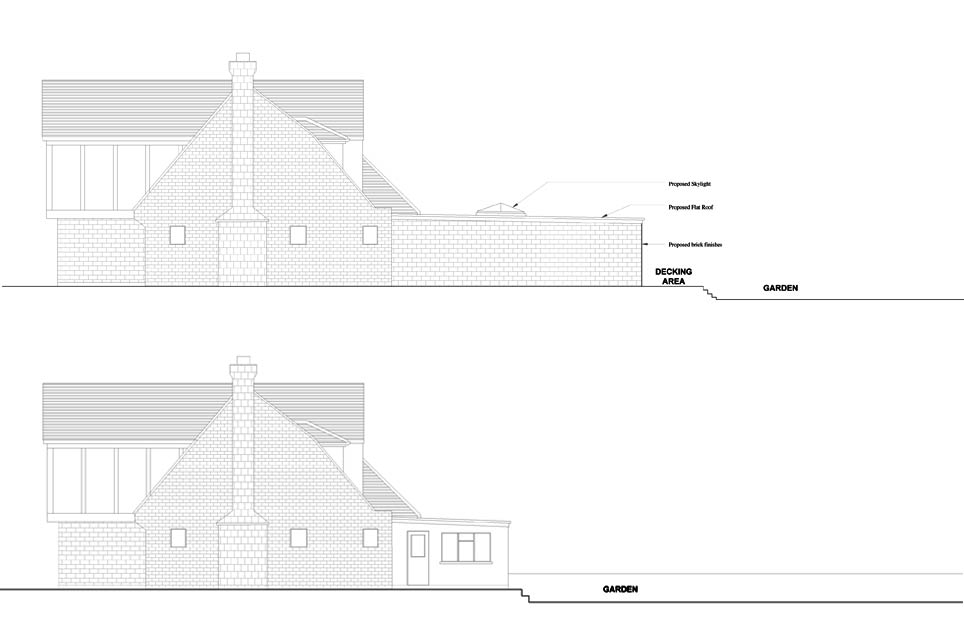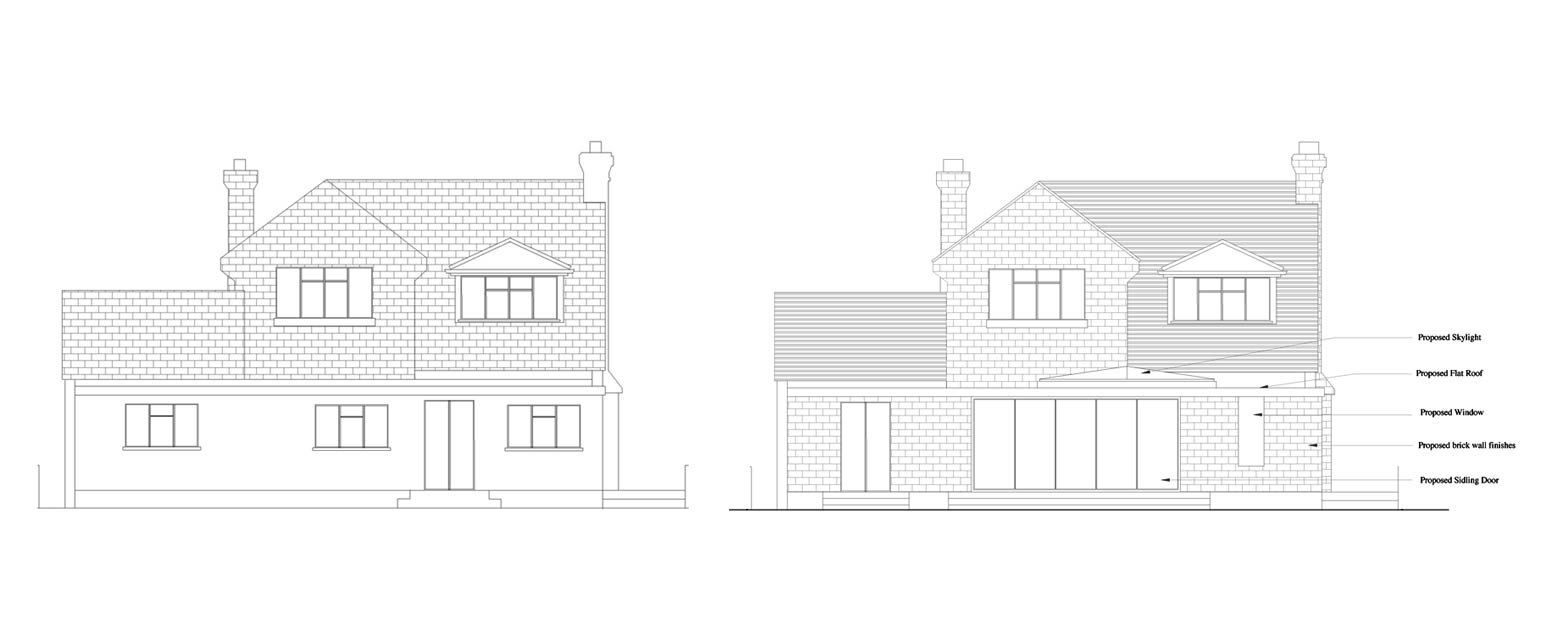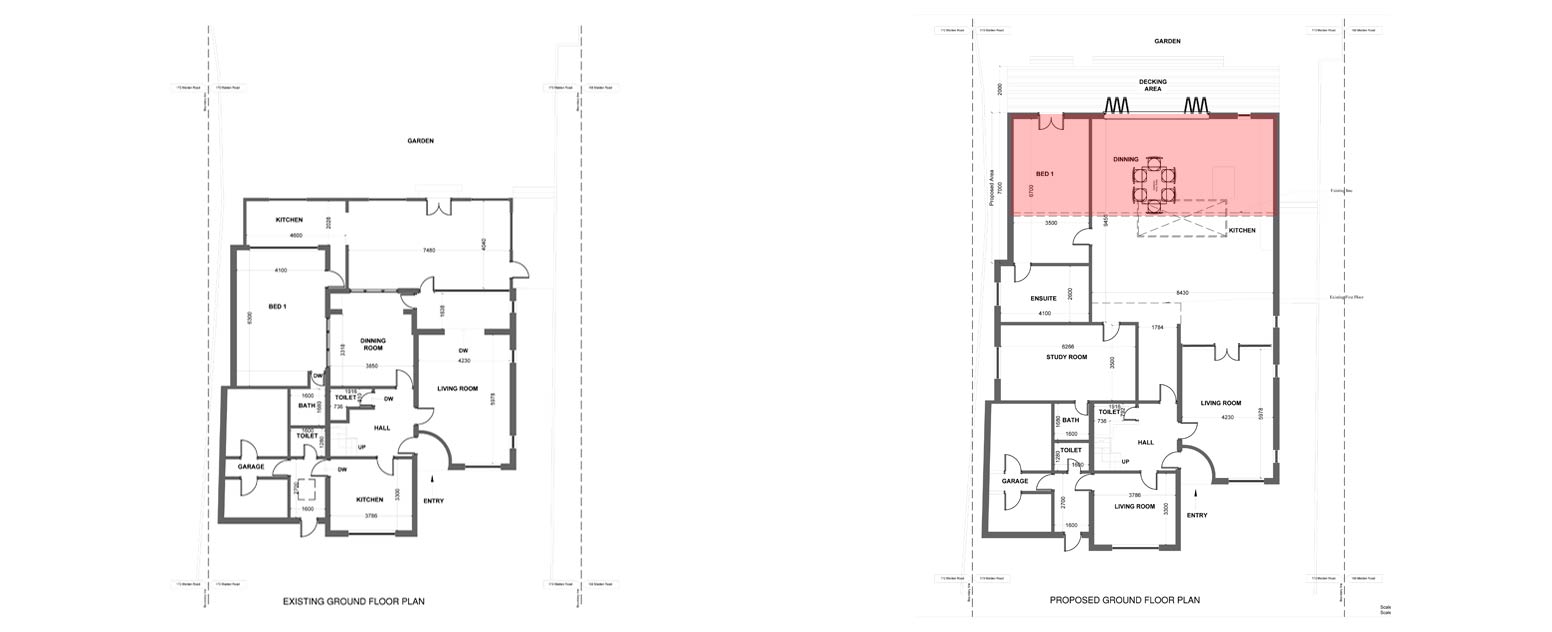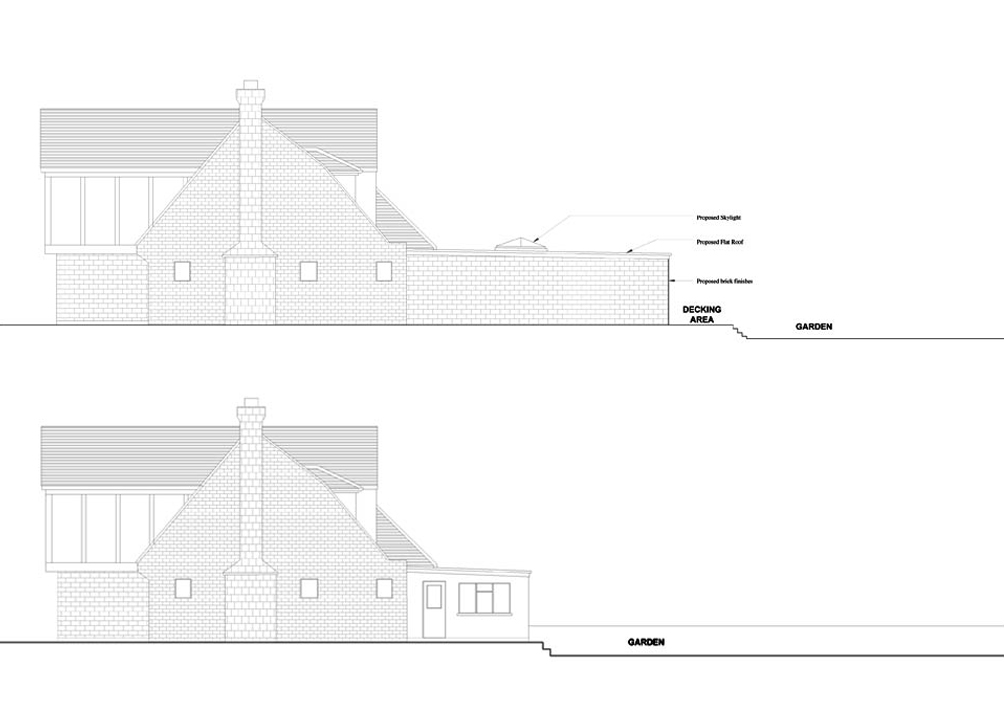
Brief
From a detached home to a semi-detached contemporary haven, Extension Architecture (EA) have developed a state-of-the-art design for a client in Wimbledon. They plan to turn this 220sqm home worth £2.1 million into a semi-detached 610sqm that has double the bedrooms & bathrooms worth over £5 million. With luxury interiors and a seamless exterior design, EA have reimagined the impossible and made it a reality for this home.
Tucked behind Wimbledon in the affluent area of Parkside sat a range of detached houses differing in architecture. Our client had a unique situation whereby a 6-meter substation used to be located on his property hence, leaving a wide gap in between his home and the neighbouring houses. The client wanted a home that could make a statement. Throughout the years, our client has been led to believe that the only changes he could make in his home were an erection of a two-storey side and front extension. Since 2007-2011 three different architecture firms have suggested that the home will benefit from this type of extension. However, Extension Architecture’s principal Youno-ou Kim has suggested a different vision for this home; opening up the innovative potential of this project due to the 6-meter space on the client’s property. Our principal wanted to ensure that any changes made would significantly increase the value of the home as well as create the modern transformation that the client wanted.





