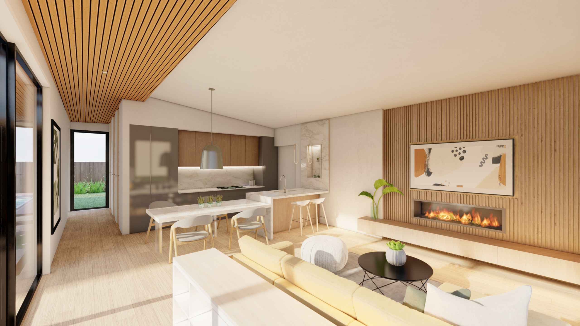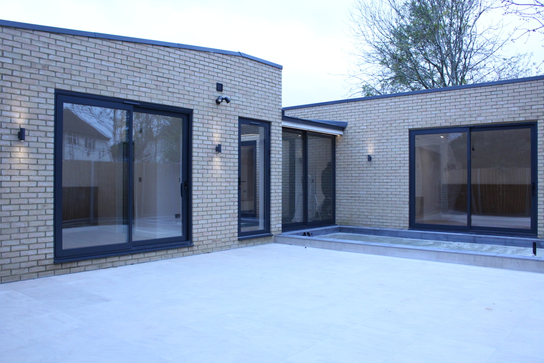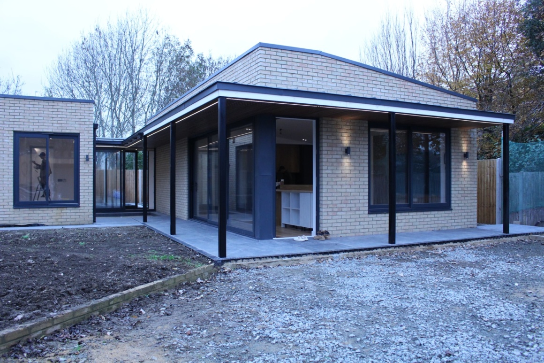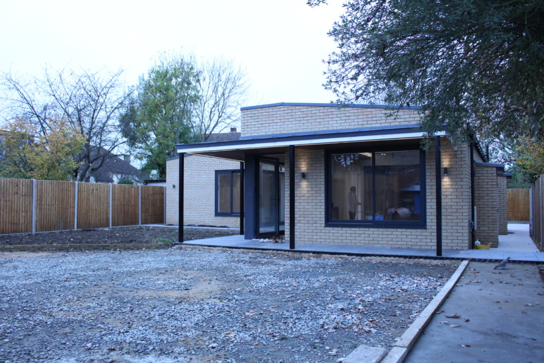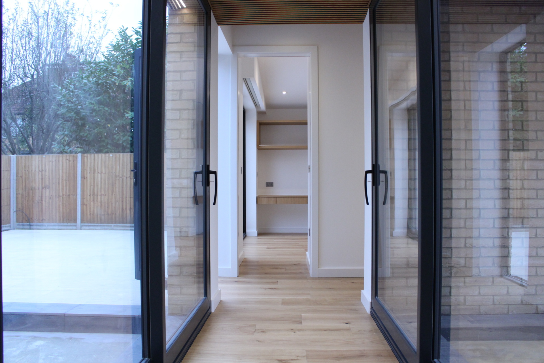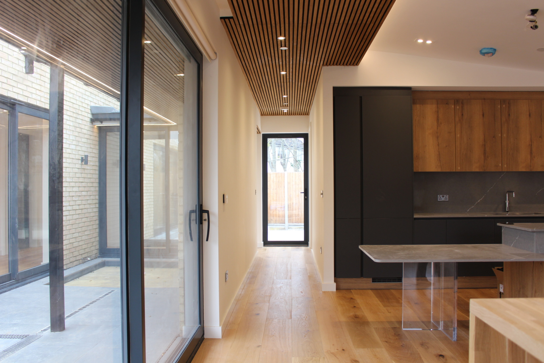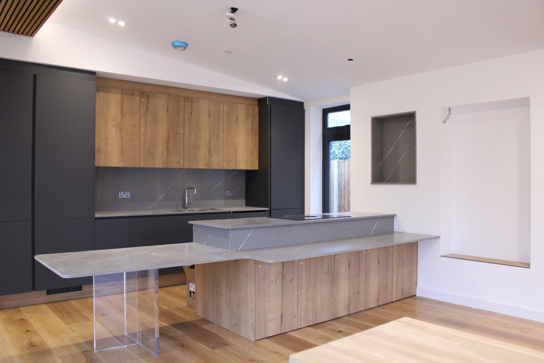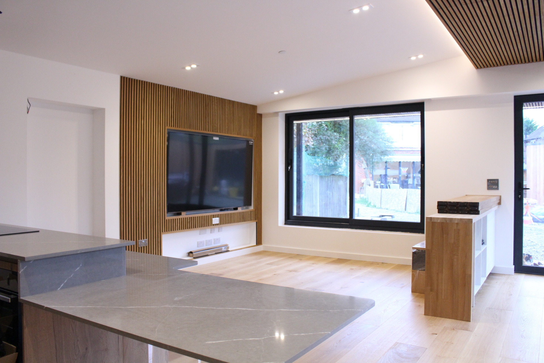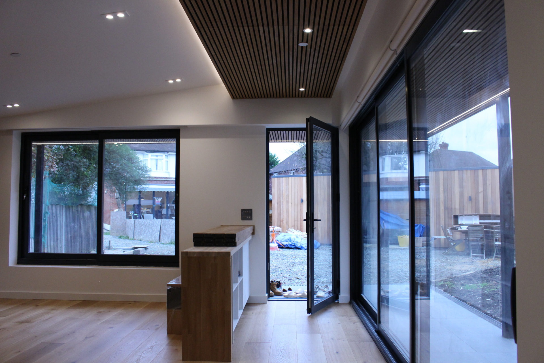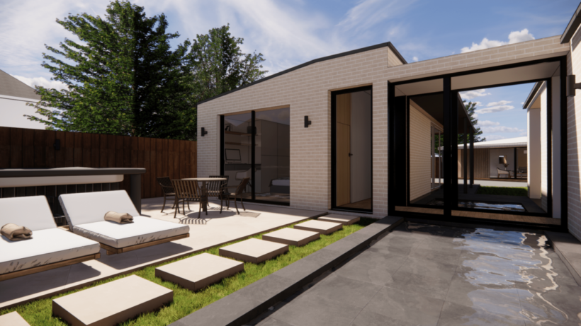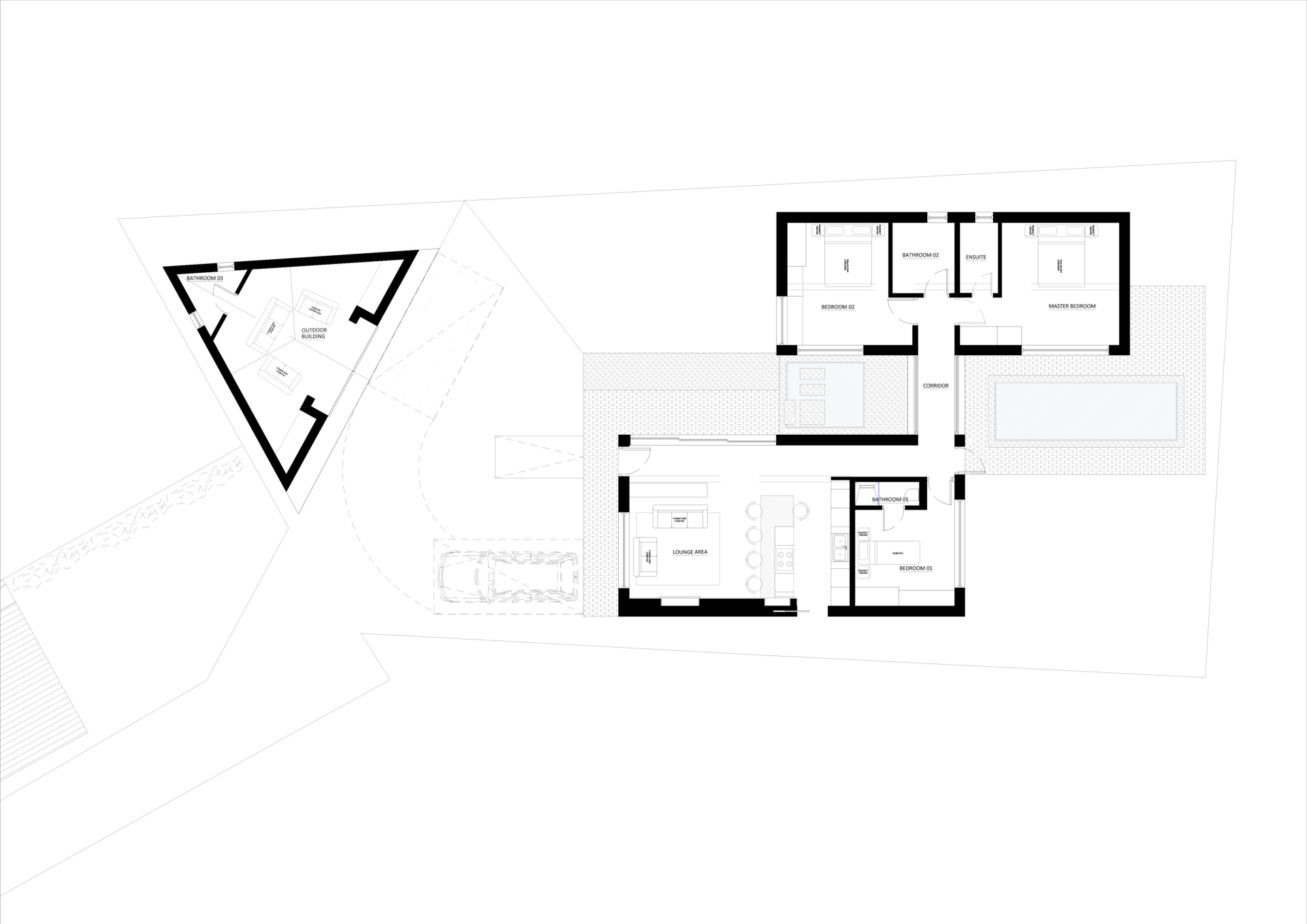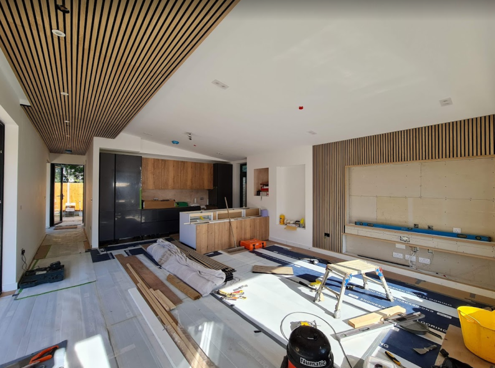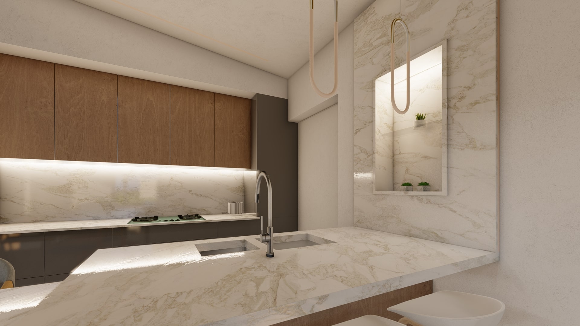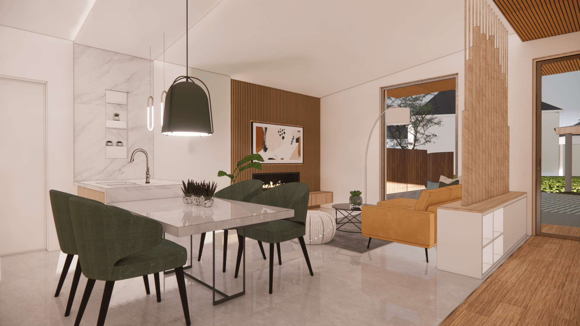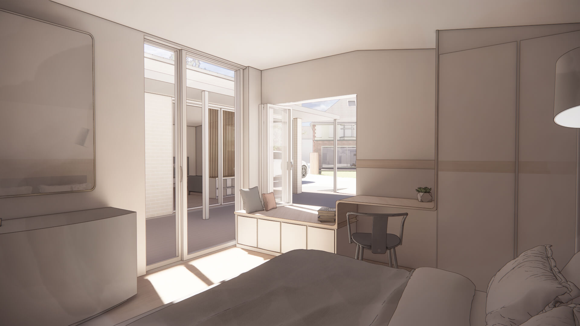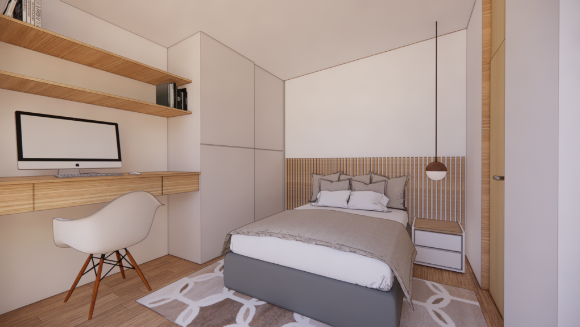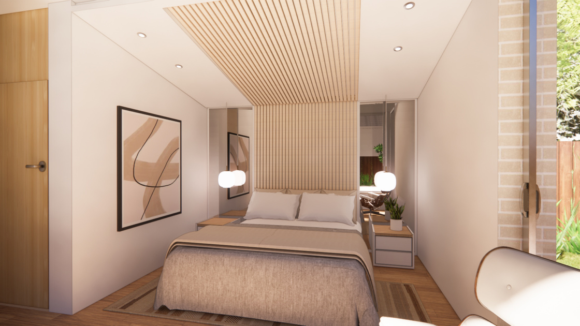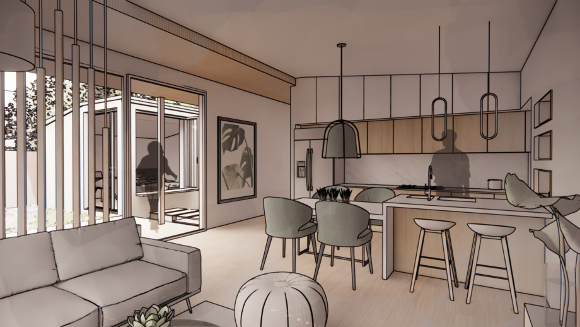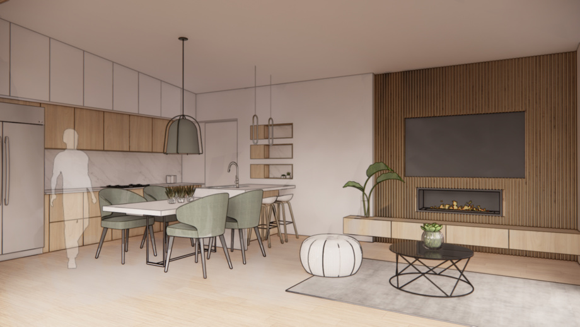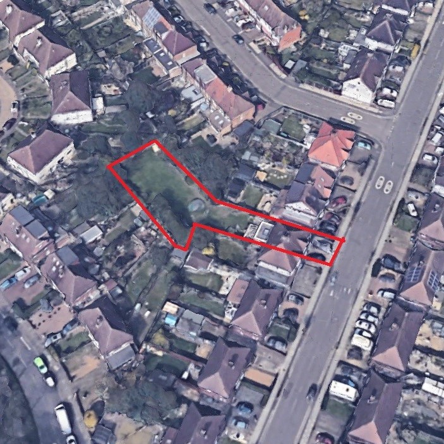A brand new, compact home for our family-focused client designed by Extension Architecture, with full interior design and landscape design for a truly unique result.
Project type
New Build
Works Requested
Technical Design
Interior Design
Project Management
Location
New Malden
Total Proposed Area
93 sqm
The Brief
With this came the opportunity to design the interior spaces with a deep connection to the exterior. The owners, a young family, desired a cosy, yet comfortable, open-plan living space that can be used to improve the family interactions both internally and externally. The architecture of the house was such that it was widespread rather than stacked up, adding an additional dimension of interconnectivity. All the bedrooms and the main living spaces have direct visual access to the outdoor pool and orchestrated garden.
One priority of the client was that they love cooking together and entertaining, thus a need for a welcoming open-plan living/kitchen/dining space shone through to create a space suitable for all to enjoy as one.
Our Solution
Extension Architecture proposed an interior concept with natural materials such as herringbone timber floors, oaky-shaded ceilings and slatted wall panels, giving the space a contemporary but warm feel. Near the entrance, the seating area is separated from the circulation space with a louvred shoe cabinet with additional concealed storage. This creates a visual barrier between the lounge and the hallway, allowing interactions but not compromising the necessary division of space. The clear visual axis from the main door to the back garden door makes the interior seem much bigger than it actually is, with the glass bridge, sandwiched between the shallow pool and the garden, opening the house up to the beautiful garden on either side of the building. At night, hidden alcove lights move the user towards the direction of the bridge.
Summary of Works
With construction underway and on-site progress being made daily, we can’t wait to see the final result! Watch this space!
Why not view our other projects?


